White Exterior Design Ideas
Refine by:
Budget
Sort by:Popular Today
141 - 160 of 962 photos
Item 1 of 3
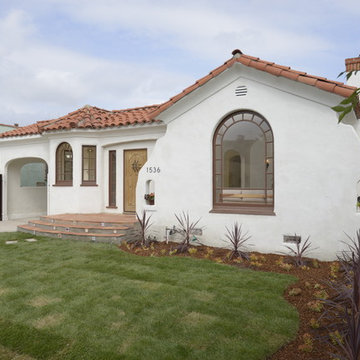
A traditional 1930 Spanish bungalow, re-imagined and respectfully updated by ArtCraft Homes to create a 3 bedroom, 2 bath home of over 1,300sf plus 400sf of bonus space in a finished detached 2-car garage. Authentic vintage tiles from Claycraft Potteries adorn the all-original Spanish-style fireplace. Remodel by Tim Braseth of ArtCraft Homes, Los Angeles. Photos by Larry Underhill.
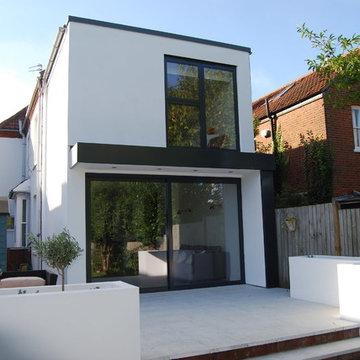
DOA
This is an example of a large modern two-storey stucco white exterior in Cambridgeshire with a flat roof.
This is an example of a large modern two-storey stucco white exterior in Cambridgeshire with a flat roof.
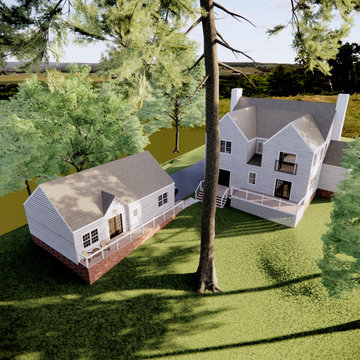
Photo of a small traditional one-storey white exterior in Raleigh with wood siding, a gable roof, a shingle roof, a grey roof and clapboard siding.
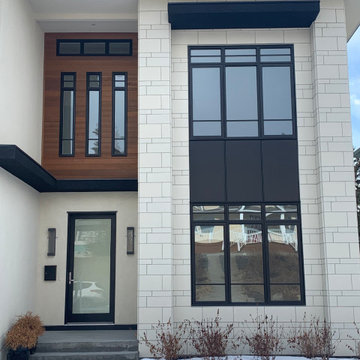
Inspiration for a small contemporary two-storey white house exterior in Calgary with stone veneer and a flat roof.
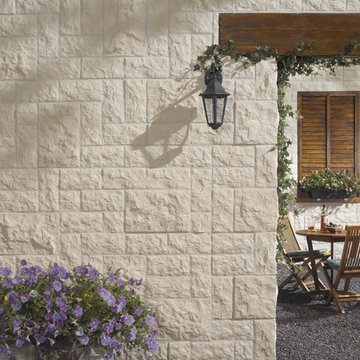
The composition of layers, the palette of shades, and the use of natural materials (concrete and granulate) give this stone his warm feel and romantic look. The Euroc stone is 100 percent frost-resistant and can therefore be used indoors and outdoors. With a variety of sizes it's easy to make that realistic random looking wall. Stone Design is durable, easy to clean, does not discolor and is moist, frost, and heat resistant. The light weight panels are easy to install with a regular thin set mortar (tile adhesive) based on the subsurface conditions. The subtle variatons in color and shape make it look and feel like real stone. After treatment with a conrete sealer this stone is even more easy to keep clean.
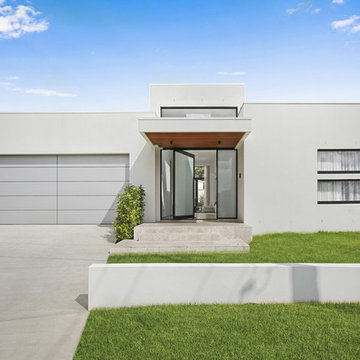
“..2 Bryant Avenue Fairfield West is a success story being one of the rare, wonderful collaborations between a great client, builder and architect, where the intention and result were to create a calm refined, modernist single storey home for a growing family and where attention to detail is evident.
Designed with Bauhaus principles in mind where architecture, technology and art unite as one and where the exemplification of the famed French early modernist Architect & painter Le Corbusier’s statement ‘machine for modern living’ is truly the result, the planning concept was to simply to wrap minimalist refined series of spaces around a large north-facing courtyard so that low-winter sun could enter the living spaces and provide passive thermal activation in winter and so that light could permeate the living spaces. The courtyard also importantly provides a visual centerpiece where outside & inside merge.
By providing solid brick walls and concrete floors, this thermal optimization is achieved with the house being cool in summer and warm in winter, making the home capable of being naturally ventilated and naturally heated. A large glass entry pivot door leads to a raised central hallway spine that leads to a modern open living dining kitchen wing. Living and bedrooms rooms are zoned separately, setting-up a spatial distinction where public vs private are working in unison, thereby creating harmony for this modern home. Spacious & well fitted laundry & bathrooms complement this home.
What cannot be understood in pictures & plans with this home, is the intangible feeling of peace, quiet and tranquility felt by all whom enter and dwell within it. The words serenity, simplicity and sublime often come to mind in attempting to describe it, being a continuation of many fine similar modernist homes by the sole practitioner Architect Ibrahim Conlon whom is a local Sydney Architect with a large tally of quality homes under his belt. The Architect stated that this house is best and purest example to date, as a true expression of the regionalist sustainable modern architectural principles he practises with.
Seeking to express the epoch of our time, this building remains a fine example of western Sydney early 21st century modernist suburban architecture that is a surprising relief…”
Kind regards
-----------------------------------------------------
Architect Ibrahim Conlon
Managing Director + Principal Architect
Nominated Responsible Architect under NSW Architect Act 2003
SEPP65 Qualified Designer under the Environmental Planning & Assessment Regulation 2000
M.Arch(UTS) B.A Arch(UTS) ADAD(CIT) AICOMOS RAIA
Chartered Architect NSW Registration No. 10042
Associate ICOMOS
M: 0404459916
E: ibrahim@iscdesign.com.au
O; Suite 1, Level 1, 115 Auburn Road Auburn NSW Australia 2144
W; www.iscdesign.com.au
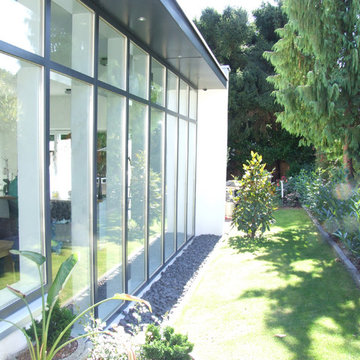
Die Herausforderung bei diesem Projekt Bestand darin, eine Doppelhaushälfte aus den 50er Jahren, bei der im laufe der Jahre verschiedene Anbauten mit 3 verschiedenen Höhenniveaus vorgenommen wurden, dahingehend zu erweitern, daß aus einer linearen Abfolge von Räumen eine neue Einheit zu schaffen. Dies wurde mit Hilfe eines Atriumanbaus geschafft.
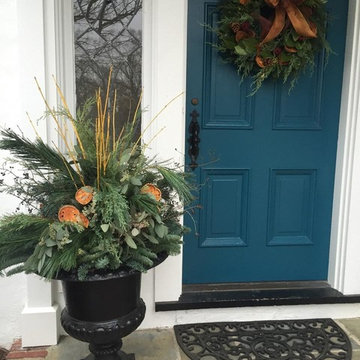
We filled this cast iron urn with some non-traditional colors....but the resulting contrast with the blue door is great!
Photo of a small traditional white exterior in New York.
Photo of a small traditional white exterior in New York.
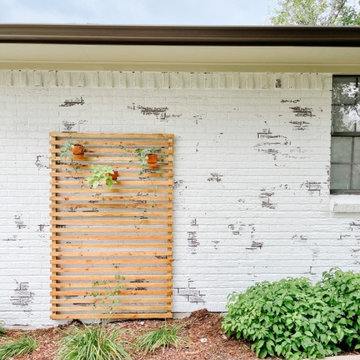
Simple DIY Wood Slat Trellis
This is an example of a transitional brick white house exterior in Denver.
This is an example of a transitional brick white house exterior in Denver.
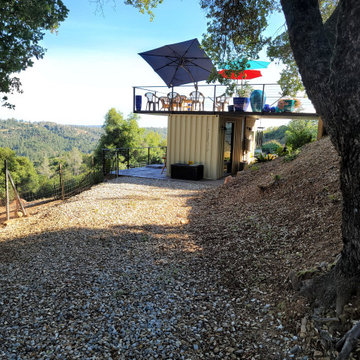
Shipping Container Guest House with concrete metal deck
This is an example of a small industrial one-storey white exterior in Sacramento with metal siding, a flat roof, a metal roof and a grey roof.
This is an example of a small industrial one-storey white exterior in Sacramento with metal siding, a flat roof, a metal roof and a grey roof.
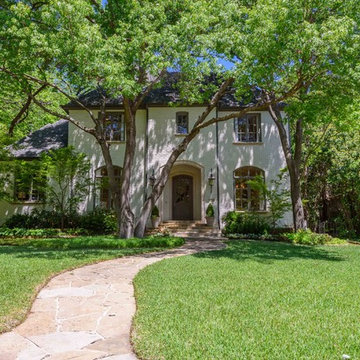
© Mike Healey Productions, Inc.
Photo of a large traditional two-storey brick white house exterior in Dallas with a gable roof and a shingle roof.
Photo of a large traditional two-storey brick white house exterior in Dallas with a gable roof and a shingle roof.
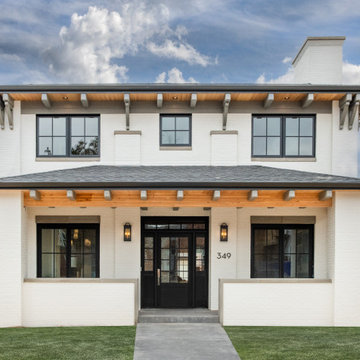
Front
Inspiration for a large traditional three-storey brick white house exterior in Denver.
Inspiration for a large traditional three-storey brick white house exterior in Denver.
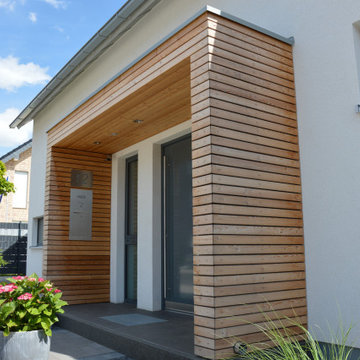
Inspiration for a small modern one-storey stucco white house exterior in Cologne with a gable roof and a tile roof.
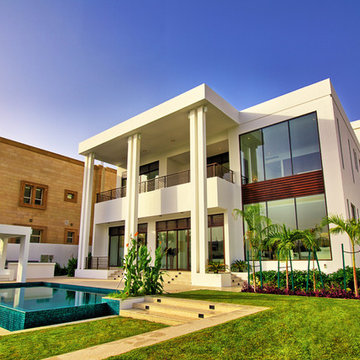
This is an example of a large contemporary two-storey concrete white exterior in Other.
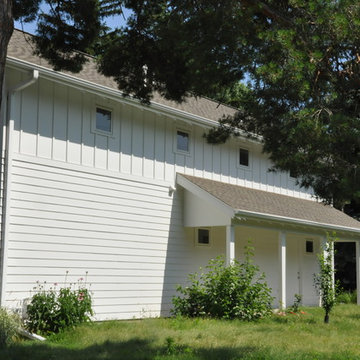
Architect: Michelle Penn, AIA Reminiscent of a farmhouse with simple lines and color, but yet a modern look influenced by the homeowner's Danish roots. This very compact home uses passive green building techniques. It is also wheelchair accessible and includes a elevator. We used a board and batten method to add pattern to the home. Photo Credit: Dave Thiel
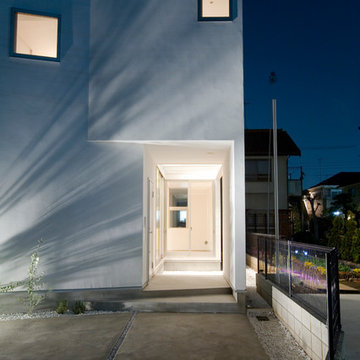
Small modern two-storey stucco white house exterior in Tokyo Suburbs with a shed roof, a metal roof and a black roof.
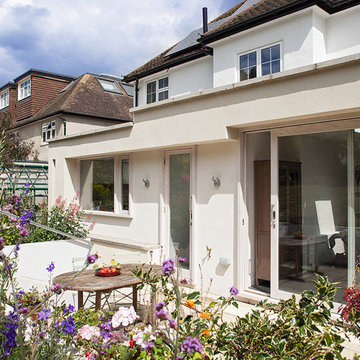
Gianluca Maver
Design ideas for a large contemporary two-storey stucco white exterior in London.
Design ideas for a large contemporary two-storey stucco white exterior in London.
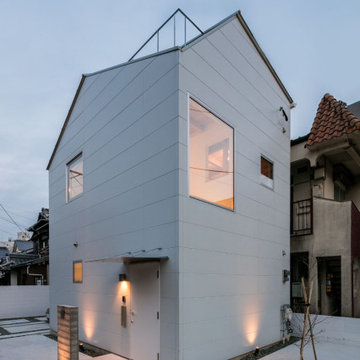
コンパクトではあるが、建築的な仕掛けが凝縮されたシンプルな建物。吹抜や書斎、ロフト、ピクチャーウィンドウ、屋上テラスと盛り沢山。
Photo of a small modern two-storey white house exterior in Fukuoka with mixed siding, a gable roof and a metal roof.
Photo of a small modern two-storey white house exterior in Fukuoka with mixed siding, a gable roof and a metal roof.
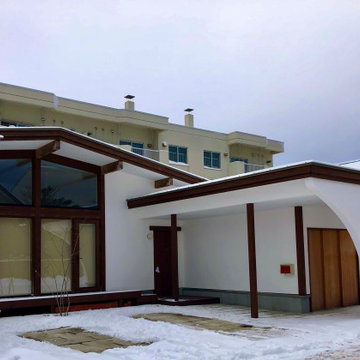
This is an example of a mid-sized two-storey white house exterior in Sapporo with a gable roof and a brown roof.
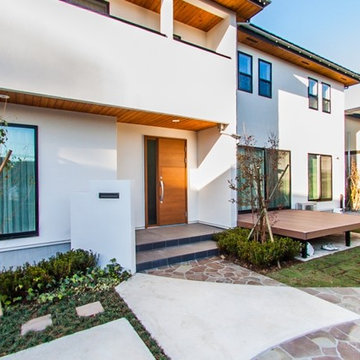
車寄せのある家
Large contemporary two-storey white house exterior in Tokyo with a gable roof and a tile roof.
Large contemporary two-storey white house exterior in Tokyo with a gable roof and a tile roof.
White Exterior Design Ideas
8