All Siding Materials White Exterior Design Ideas
Refine by:
Budget
Sort by:Popular Today
121 - 140 of 62,666 photos
Item 1 of 3
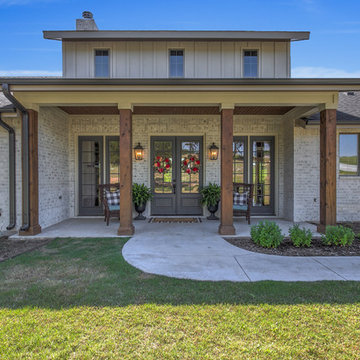
Inspiration for a mid-sized country one-storey brick white house exterior in Dallas with a shed roof and a mixed roof.
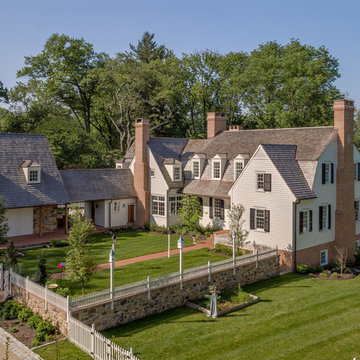
Angle Eye Photography
Design ideas for a large two-storey white house exterior in Philadelphia with concrete fiberboard siding, a gable roof and a shingle roof.
Design ideas for a large two-storey white house exterior in Philadelphia with concrete fiberboard siding, a gable roof and a shingle roof.
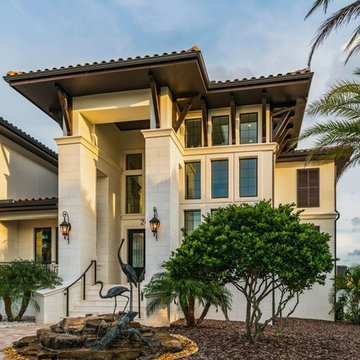
Rich Montalbano
Inspiration for a small mediterranean two-storey stucco white house exterior in Tampa with a hip roof and a metal roof.
Inspiration for a small mediterranean two-storey stucco white house exterior in Tampa with a hip roof and a metal roof.
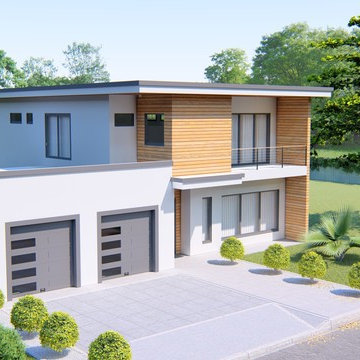
Front-side View.
Home designed by Hollman Cortes
ATLCAD Architectural Services.
Design ideas for a mid-sized modern two-storey white house exterior in Atlanta with wood siding, a flat roof and a mixed roof.
Design ideas for a mid-sized modern two-storey white house exterior in Atlanta with wood siding, a flat roof and a mixed roof.
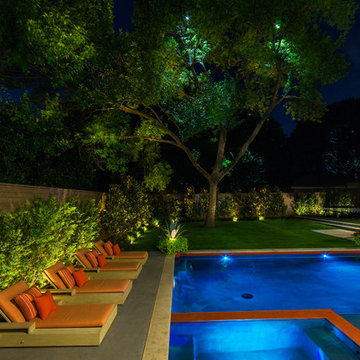
Photography by Vernon Wentz of Ad Imagery
Inspiration for a mid-sized modern two-storey white house exterior in Dallas with mixed siding and a metal roof.
Inspiration for a mid-sized modern two-storey white house exterior in Dallas with mixed siding and a metal roof.

The Design Styles Architecture team beautifully remodeled the exterior and interior of this Carolina Circle home. The home was originally built in 1973 and was 5,860 SF; the remodel added 1,000 SF to the total under air square-footage. The exterior of the home was revamped to take your typical Mediterranean house with yellow exterior paint and red Spanish style roof and update it to a sleek exterior with gray roof, dark brown trim, and light cream walls. Additions were done to the home to provide more square footage under roof and more room for entertaining. The master bathroom was pushed out several feet to create a spacious marbled master en-suite with walk in shower, standing tub, walk in closets, and vanity spaces. A balcony was created to extend off of the second story of the home, creating a covered lanai and outdoor kitchen on the first floor. Ornamental columns and wrought iron details inside the home were removed or updated to create a clean and sophisticated interior. The master bedroom took the existing beam support for the ceiling and reworked it to create a visually stunning ceiling feature complete with up-lighting and hanging chandelier creating a warm glow and ambiance to the space. An existing second story outdoor balcony was converted and tied in to the under air square footage of the home, and is now used as a workout room that overlooks the ocean. The existing pool and outdoor area completely updated and now features a dock, a boat lift, fire features and outdoor dining/ kitchen.
Photo by: Design Styles Architecture
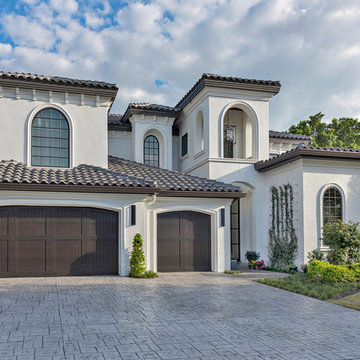
The Design Styles Architecture team beautifully remodeled the exterior and interior of this Carolina Circle home. The home was originally built in 1973 and was 5,860 SF; the remodel added 1,000 SF to the total under air square-footage. The exterior of the home was revamped to take your typical Mediterranean house with yellow exterior paint and red Spanish style roof and update it to a sleek exterior with gray roof, dark brown trim, and light cream walls. Additions were done to the home to provide more square footage under roof and more room for entertaining. The master bathroom was pushed out several feet to create a spacious marbled master en-suite with walk in shower, standing tub, walk in closets, and vanity spaces. A balcony was created to extend off of the second story of the home, creating a covered lanai and outdoor kitchen on the first floor. Ornamental columns and wrought iron details inside the home were removed or updated to create a clean and sophisticated interior. The master bedroom took the existing beam support for the ceiling and reworked it to create a visually stunning ceiling feature complete with up-lighting and hanging chandelier creating a warm glow and ambiance to the space. An existing second story outdoor balcony was converted and tied in to the under air square footage of the home, and is now used as a workout room that overlooks the ocean. The existing pool and outdoor area completely updated and now features a dock, a boat lift, fire features and outdoor dining/ kitchen.
Photo by: Design Styles Architecture
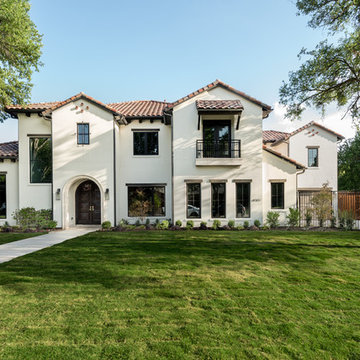
Hunter Coon - True Homes Photography
This is an example of a large mediterranean two-storey stucco white house exterior in Dallas with a tile roof and a hip roof.
This is an example of a large mediterranean two-storey stucco white house exterior in Dallas with a tile roof and a hip roof.
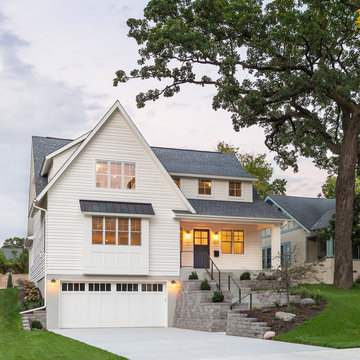
This home is a modern farmhouse on the outside with an open-concept floor plan and nautical/midcentury influence on the inside! From top to bottom, this home was completely customized for the family of four with five bedrooms and 3-1/2 bathrooms spread over three levels of 3,998 sq. ft. This home is functional and utilizes the space wisely without feeling cramped. Some of the details that should be highlighted in this home include the 5” quartersawn oak floors, detailed millwork including ceiling beams, abundant natural lighting, and a cohesive color palate.
Space Plans, Building Design, Interior & Exterior Finishes by Anchor Builders
Andrea Rugg Photography
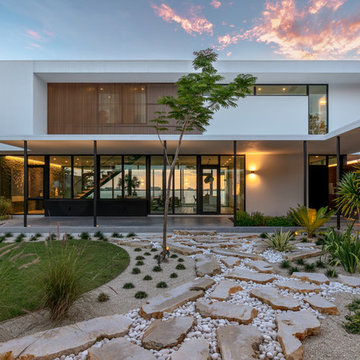
SeaThru is a new, waterfront, modern home. SeaThru was inspired by the mid-century modern homes from our area, known as the Sarasota School of Architecture.
This homes designed to offer more than the standard, ubiquitous rear-yard waterfront outdoor space. A central courtyard offer the residents a respite from the heat that accompanies west sun, and creates a gorgeous intermediate view fro guest staying in the semi-attached guest suite, who can actually SEE THROUGH the main living space and enjoy the bay views.
Noble materials such as stone cladding, oak floors, composite wood louver screens and generous amounts of glass lend to a relaxed, warm-contemporary feeling not typically common to these types of homes.
Photos by Ryan Gamma Photography
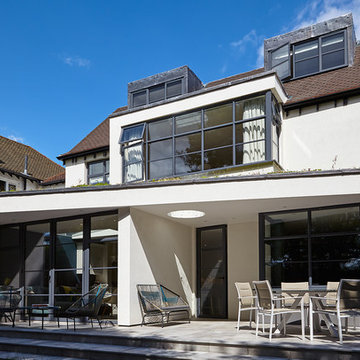
Matt Spour Photographer
This is an example of a mid-sized contemporary two-storey stucco white house exterior in London with a tile roof.
This is an example of a mid-sized contemporary two-storey stucco white house exterior in London with a tile roof.
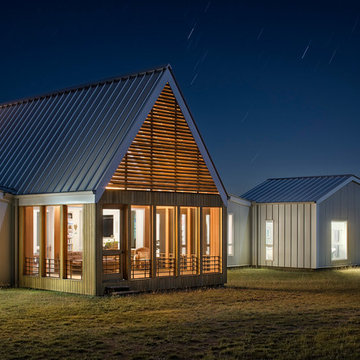
The temple-like screen porch extends from the volume containing the main living spaces.
Photo by Paul Finkel | Piston Design
Photo of a mid-sized contemporary one-storey white house exterior in Austin with mixed siding, a gable roof and a metal roof.
Photo of a mid-sized contemporary one-storey white house exterior in Austin with mixed siding, a gable roof and a metal roof.
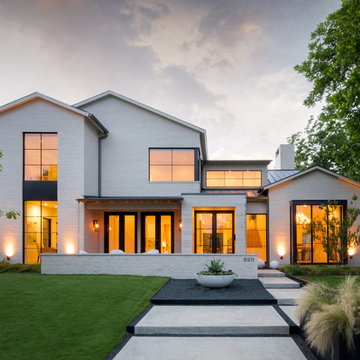
This is an example of a large contemporary two-storey white house exterior in Dallas with stone veneer, a gable roof and a metal roof.
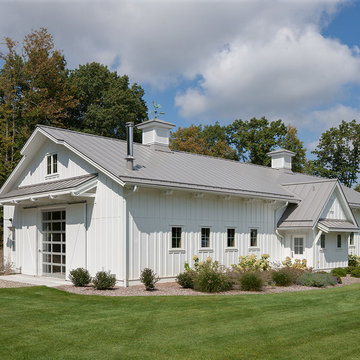
Barn
This is an example of a large country one-storey white exterior in Grand Rapids with concrete fiberboard siding, a gable roof and a metal roof.
This is an example of a large country one-storey white exterior in Grand Rapids with concrete fiberboard siding, a gable roof and a metal roof.
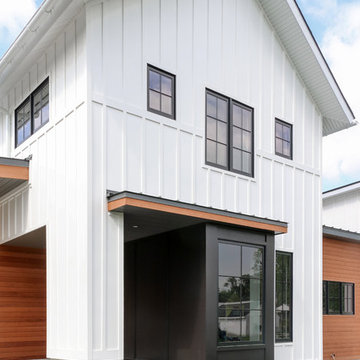
Mid-sized country two-storey white house exterior in Philadelphia with a shed roof, a shingle roof and mixed siding.
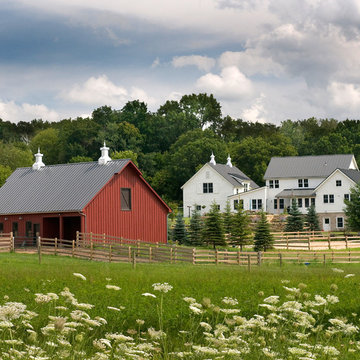
This green custom home is a sophisticated blend of rustic and refinement. Everything about it was purposefully planned for a couple committed to living close to the earth and following a lifestyle of comfort in simplicity. Affectionately named "The Idea Farm," for its innovation in green and sustainable building practices, this home was the second new home in Minnesota to receive a Gold Rating by MN GreenStar.
Todd Buchanan Photography
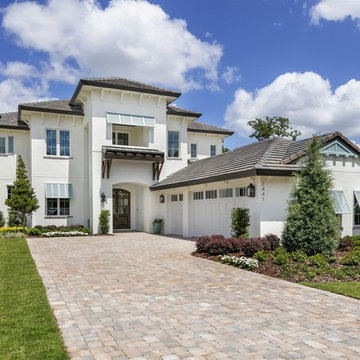
Large transitional two-storey stucco white house exterior in Orlando with a tile roof and a hip roof.
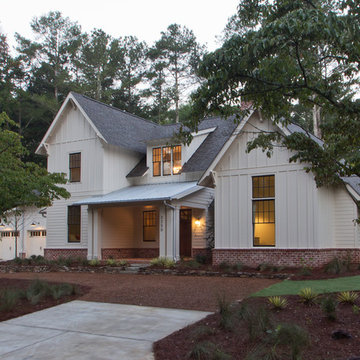
Family oriented farmhouse with board and batten siding, shaker style cabinetry, brick accents, and hardwood floors. Separate entrance from garage leading to a functional, one-bedroom in-law suite.
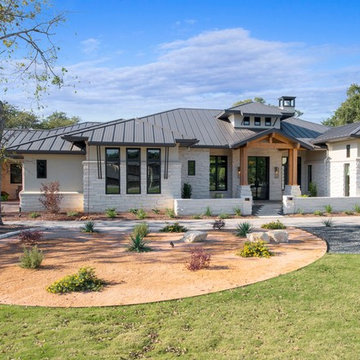
This is an example of a contemporary one-storey white house exterior in Austin with stone veneer, a hip roof and a metal roof.
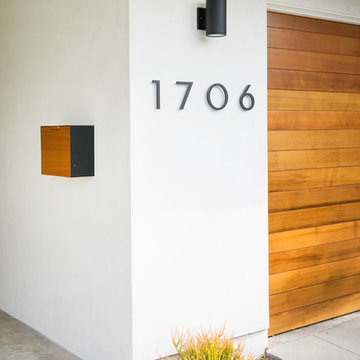
Lane Dittoe Photographs
[FIXE] design house interors
Mid-sized midcentury one-storey stucco white house exterior in Orange County with a hip roof and a shingle roof.
Mid-sized midcentury one-storey stucco white house exterior in Orange County with a hip roof and a shingle roof.
All Siding Materials White Exterior Design Ideas
7