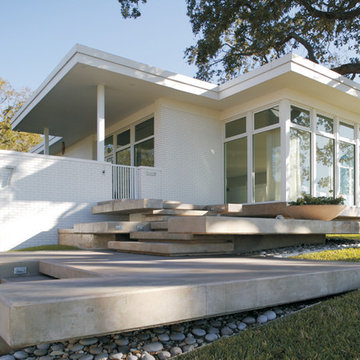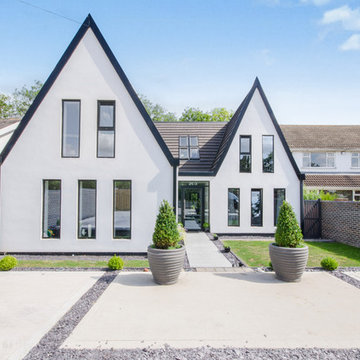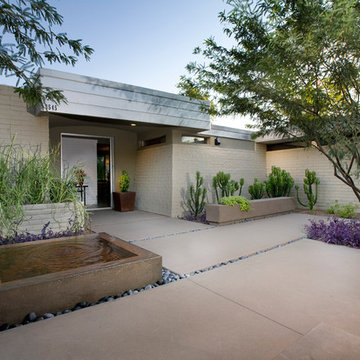White Exterior Design Ideas
Refine by:
Budget
Sort by:Popular Today
1 - 20 of 23 photos
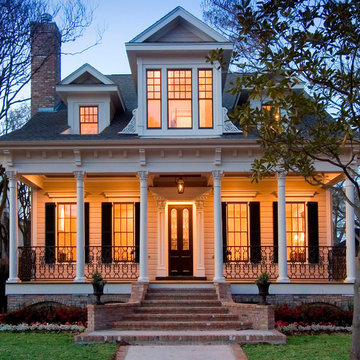
Aspire Fine Homes
Felix Sanchez
Expansive traditional two-storey white house exterior in Houston with wood siding, a clipped gable roof and a shingle roof.
Expansive traditional two-storey white house exterior in Houston with wood siding, a clipped gable roof and a shingle roof.
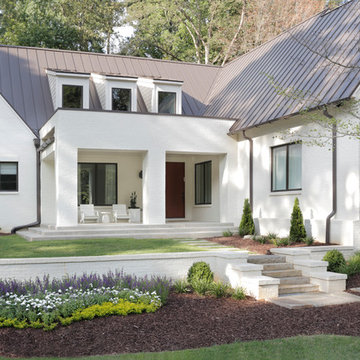
Mali Azima
Photo of a large transitional two-storey brick white exterior in Atlanta with a gable roof and a metal roof.
Photo of a large transitional two-storey brick white exterior in Atlanta with a gable roof and a metal roof.
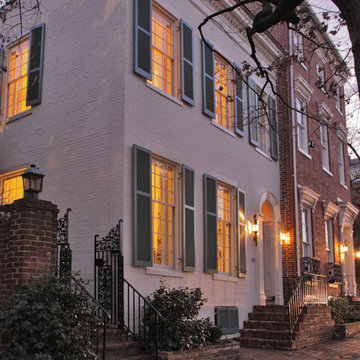
Duke Street exterior
Mid-sized traditional two-storey brick white townhouse exterior in Baltimore.
Mid-sized traditional two-storey brick white townhouse exterior in Baltimore.
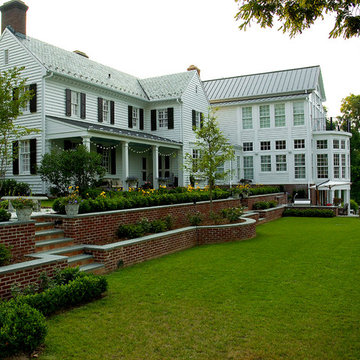
Inspiration for a large traditional two-storey white house exterior in Richmond with wood siding, a gable roof and a mixed roof.
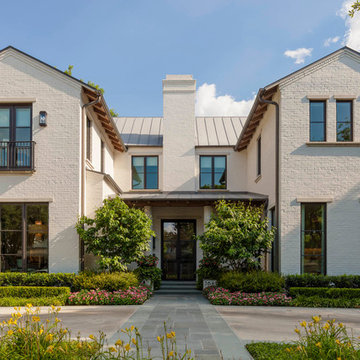
Tatum Brown Custom Homes {Architect: SHM Architects} {Photography: Nathan Schroder}
Inspiration for a mid-sized transitional two-storey brick white exterior in Dallas with a gable roof.
Inspiration for a mid-sized transitional two-storey brick white exterior in Dallas with a gable roof.
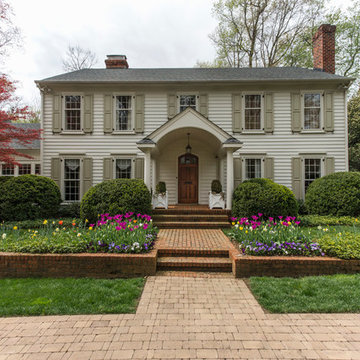
Jim Schmid Photography
Traditional two-storey white exterior in Charlotte with a gable roof.
Traditional two-storey white exterior in Charlotte with a gable roof.
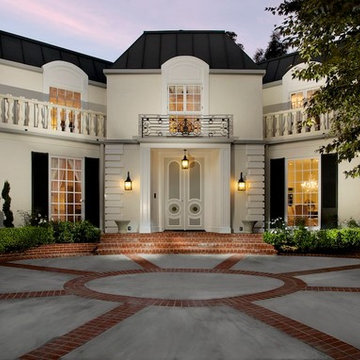
The last home designed by architect Paul R Williams, noted architect of buildings such as the Beverly Hills Hotel and LAX Theme Building
Design ideas for a traditional white exterior in Los Angeles.
Design ideas for a traditional white exterior in Los Angeles.
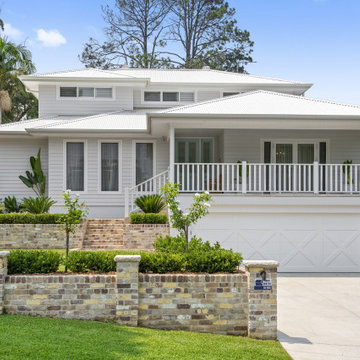
Mike Besley’s Holland Street design has won the residential alterations/additions award category of the BDAA Sydney Regional Chapter Design Awards 2020. Besley is the director and building designer of ICR Design, a forward-thinking Building Design Practice based in Castle Hill, New South Wales.
Boasting a reimagined entry veranda, this design was deemed by judges to be a great version of an Australian coastal house - simple, elegant, tasteful. A lovely house well-laid out to separate the living and sleeping areas. The reworking of the existing front balcony and footprint is a creative re-imagining of the frontage. With good northern exposure masses of natural light, and PV on the roof, the home boasts many sustainable features. The designer was praised by this transformation of a standard red brick 70's home into a modern beach style dwelling.
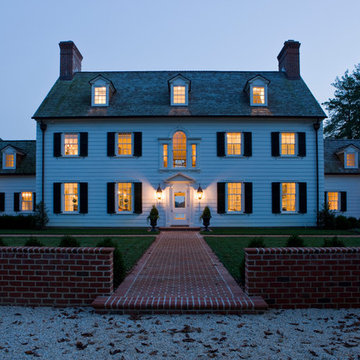
© Gordon Beall
This is an example of a large traditional three-storey white exterior in DC Metro with wood siding and a gable roof.
This is an example of a large traditional three-storey white exterior in DC Metro with wood siding and a gable roof.
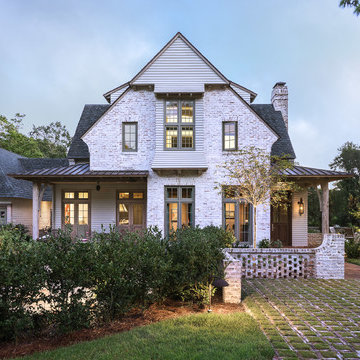
Zac Cordova
Photo of a traditional two-storey brick white house exterior in Miami with a gable roof and a shingle roof.
Photo of a traditional two-storey brick white house exterior in Miami with a gable roof and a shingle roof.
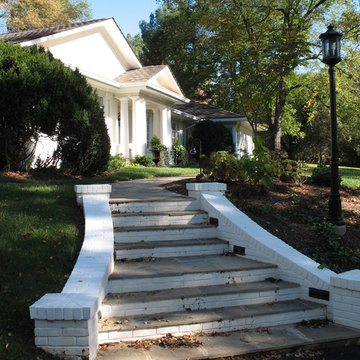
This home was renovated with aging-in-place in mind. The existing home had water and termite issues. The home renovation focused on energy-efficiency, luxury, and comfort.
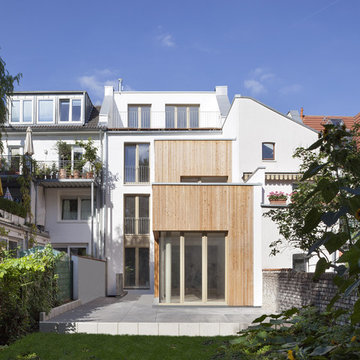
Photo of a mid-sized contemporary three-storey white exterior in Cologne with mixed siding and a flat roof.
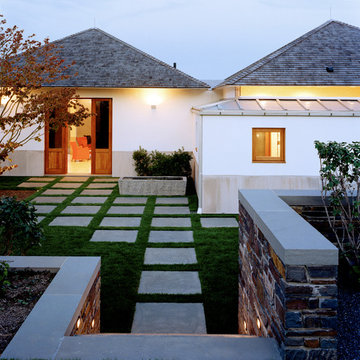
maxwell mackenzie
Photo of a contemporary one-storey white exterior in DC Metro.
Photo of a contemporary one-storey white exterior in DC Metro.
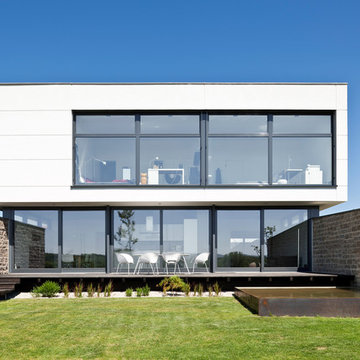
Ralf Dieter Bischoff
Inspiration for a modern two-storey white exterior in Nuremberg with a flat roof.
Inspiration for a modern two-storey white exterior in Nuremberg with a flat roof.
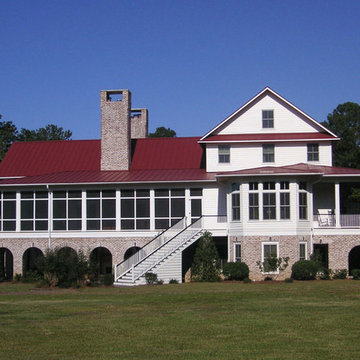
Photo of a large traditional two-storey white exterior in Atlanta with wood siding.
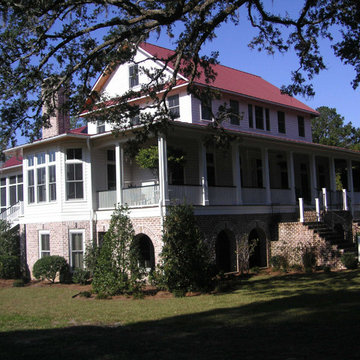
Inspiration for a large traditional two-storey white exterior in Atlanta with wood siding.
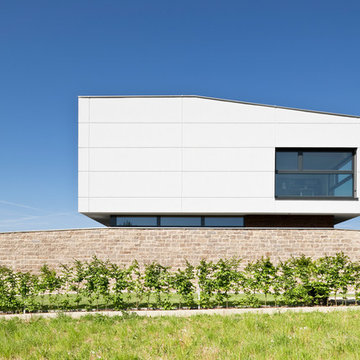
Ralf Dieter Bischoff
Inspiration for a mid-sized modern two-storey white exterior in Nuremberg with mixed siding.
Inspiration for a mid-sized modern two-storey white exterior in Nuremberg with mixed siding.
White Exterior Design Ideas
1
