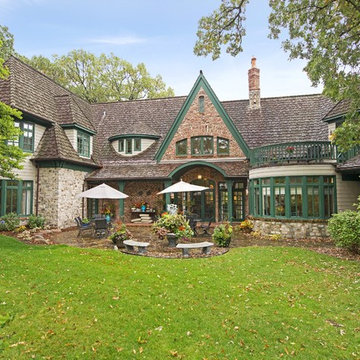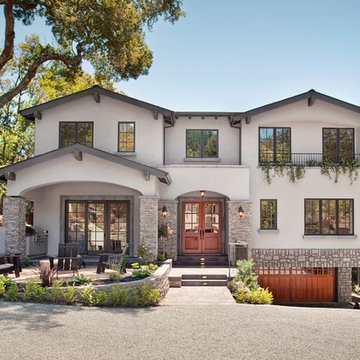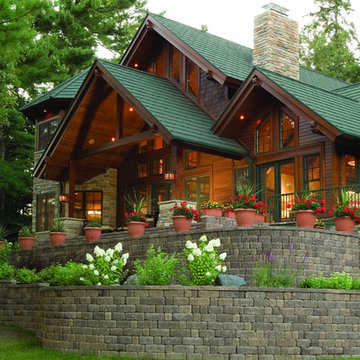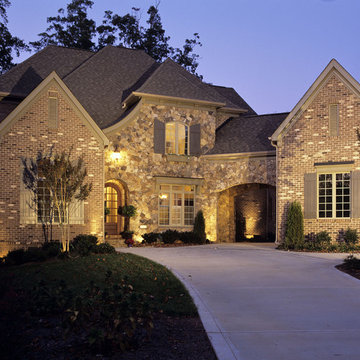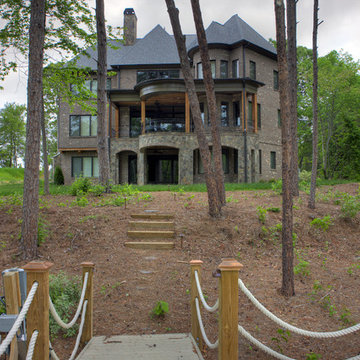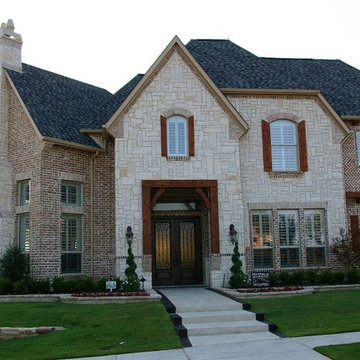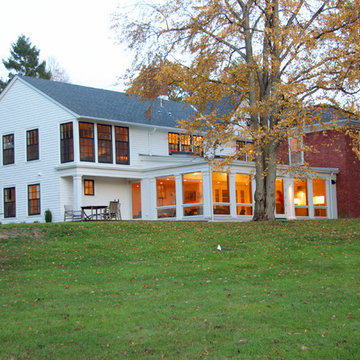Exterior Design Ideas
Refine by:
Budget
Sort by:Popular Today
1 - 20 of 327 photos

Design ideas for a contemporary two-storey house exterior in Melbourne with mixed siding and a gable roof.
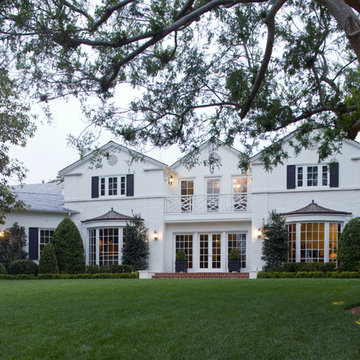
An extensive remodel of a 1930s Colonial Revival residence by Paul Williams in Holmby Hills that had been badly neglected over the years. We expanded the house and restored the original Moderne interiors with Art Deco furnishings. Influenced by 1930s Hollywood glamour, we brought back white-painted brickwork, Chippendale-style railings and decorative details from the streamlined era.
Interiors by Craig Wright
Landscape by Daniel Busbin
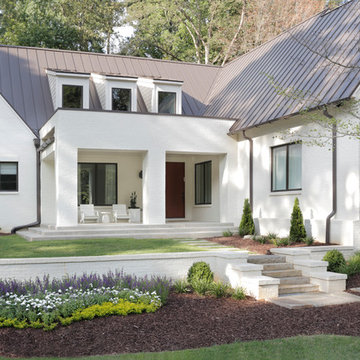
Mali Azima
Photo of a large transitional two-storey brick white exterior in Atlanta with a gable roof and a metal roof.
Photo of a large transitional two-storey brick white exterior in Atlanta with a gable roof and a metal roof.
Find the right local pro for your project
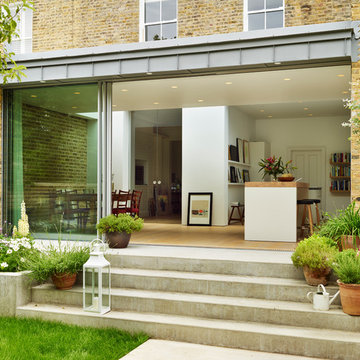
Kitchen Architecture’s bulthaup b3 furniture in kaolin laminate with stainless steel and marble work surfaces and a solid oak bar.
Contemporary brick beige exterior in London.
Contemporary brick beige exterior in London.
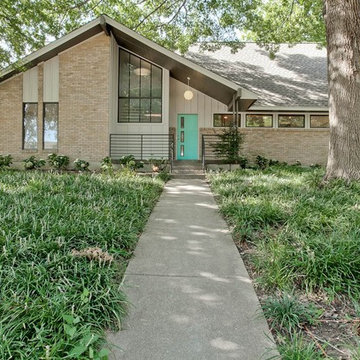
Katie Allen Interiors chose the "Langston" entry system to make a mid-century modern entrance to this White Rock Home Tour home in Dallas, TX.
Midcentury two-storey brick beige exterior in Dallas with a gable roof.
Midcentury two-storey brick beige exterior in Dallas with a gable roof.
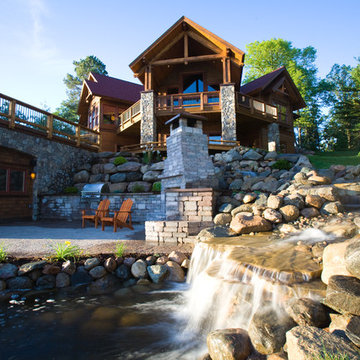
Absolutely stunning in detail, this home features a rustic interior with custom kitchen and vaulted great room. Large entertaining spaces include patio with built in grill and fireplace and a boat house with an upper patio that shows the best view of the lake.
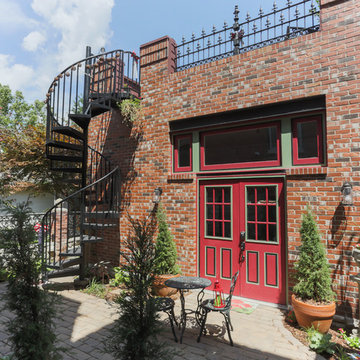
Located in the Lafayette Square Historic District, this garage is built to strict historical guidelines and to match the existing historical residence built by Horace Bigsby a renowned steamboat captain and Mark twain's prodigy. It is no ordinary garage complete with rooftop oasis, spiral staircase, Low voltage lighting and Sonos wireless home sound system.
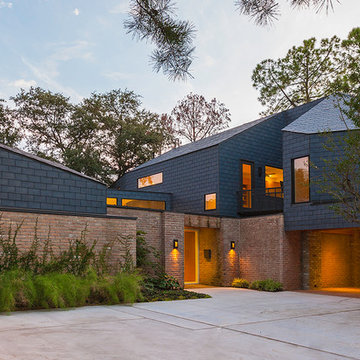
The shingles on the upper part of this home are made of 80% recycled rubber. In renovating this home we strove to be environmentally conscious and respectful of the original architecture.
Photo: Ryan Farnau
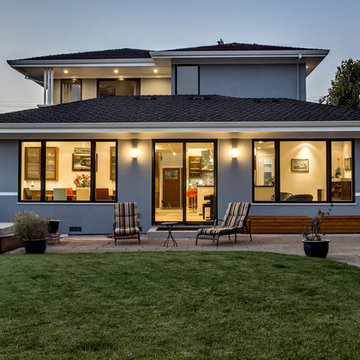
This is an example of a contemporary stucco exterior in San Francisco.
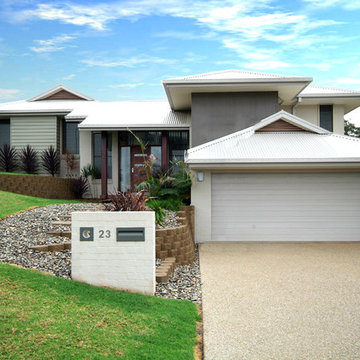
This is an example of a midcentury split-level exterior in Sydney with a hip roof.
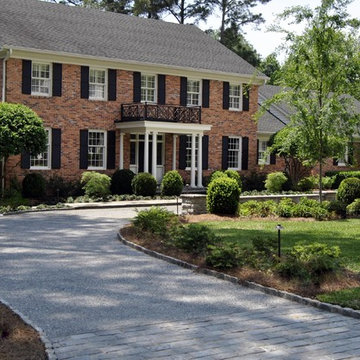
Large traditional three-storey brick red house exterior in Atlanta with a gable roof and a shingle roof.
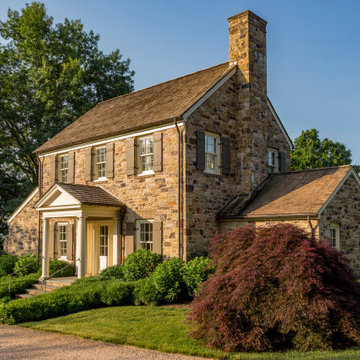
Country two-storey brown house exterior in Other with stone veneer, a gable roof and a shingle roof.
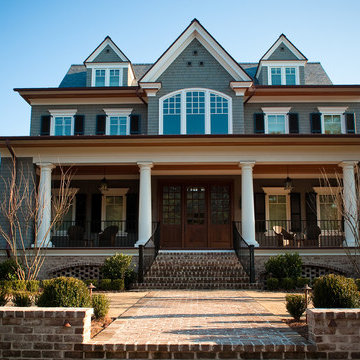
This is the entry façade of an oceanfront house on Kiawah Island. It has a gracious front porch adorned with the quintessential porch furniture: rocking chairs. The porch ceiling is natural stained beaded board, the shutters are operable wood, the siding is cedar shingles stained on all 6 sides, the brick is old brick, and the roof is heavy Vermont slate.
Exterior Design Ideas
1
