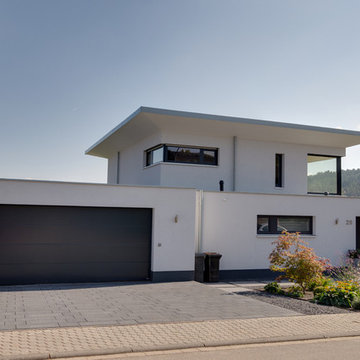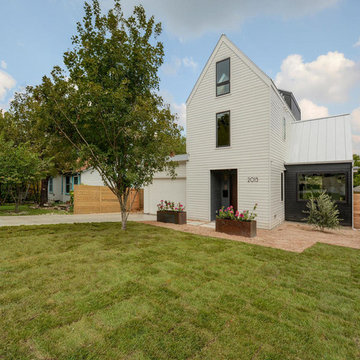White Exterior Design Ideas
Refine by:
Budget
Sort by:Popular Today
61 - 80 of 181 photos
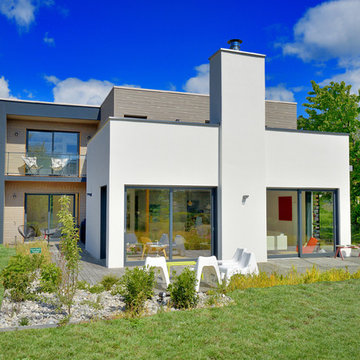
Les clients voulaient une maison avec, au rez de chaussée, une très grande pièce séjour/repas/cuisine ouverte et une salle TV séparée, les deux ouvert sur le jardin. A l’étage, il fallait 3 chambres dont une suite parentale, une autre salle de bain et un bureau ouvrant sur une terrasse avec barbecue et offrant la vue sur le Mont-Blanc.
Cela, combiné à l’orientation et les vue a donné un plan en L largement ouvert au sud et à l’est (vue sur les Alpes). La maison est en ossature bois avec des menuiseries triple vitrage, une PAC, des panneaux solaires thermiques, une VMC double flux et un e toiture végétalisée.
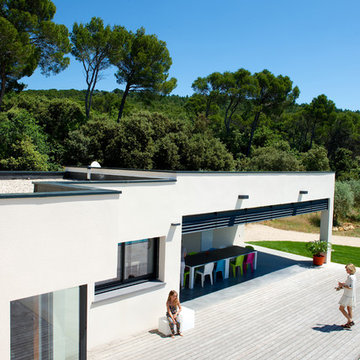
Sylvie Villeger
Inspiration for a modern split-level white house exterior in Marseille with mixed siding, a flat roof and a mixed roof.
Inspiration for a modern split-level white house exterior in Marseille with mixed siding, a flat roof and a mixed roof.
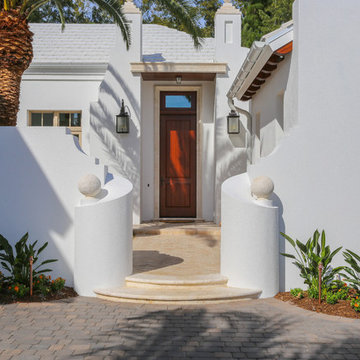
Western red cedar shutters soffits and rafter tails contrast stark white scrolling block walls
Design ideas for a mediterranean white exterior in Tampa.
Design ideas for a mediterranean white exterior in Tampa.
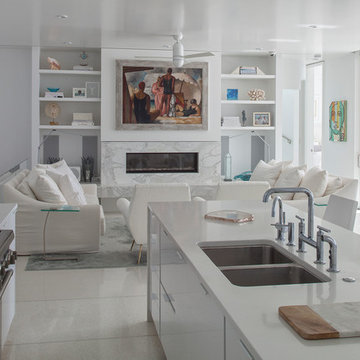
Open Kitchen and Living areas. Jack Gardner Photography
This is an example of a mid-sized modern three-storey stucco white house exterior in Other with a flat roof and a metal roof.
This is an example of a mid-sized modern three-storey stucco white house exterior in Other with a flat roof and a metal roof.
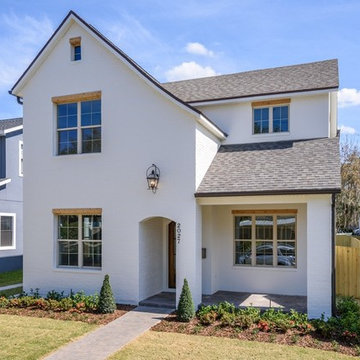
This is an example of a mid-sized transitional two-storey white house exterior in Orlando with a shingle roof.
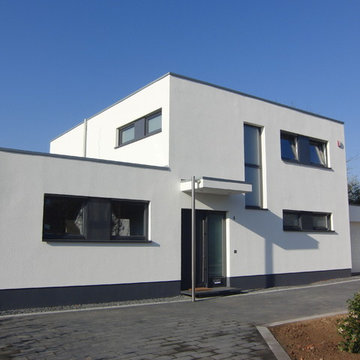
This is an example of a mid-sized two-storey white exterior in Cologne with mixed siding and a flat roof.
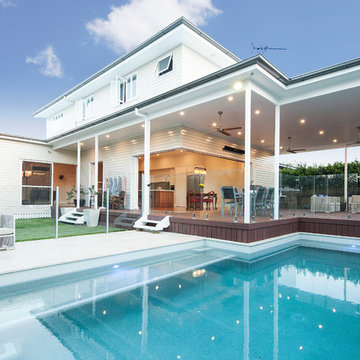
www.caco.net.au
Design ideas for a transitional two-storey white exterior in Brisbane.
Design ideas for a transitional two-storey white exterior in Brisbane.
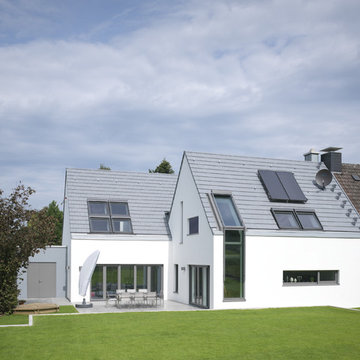
Design ideas for a mid-sized contemporary two-storey white exterior in Essen with a gable roof.
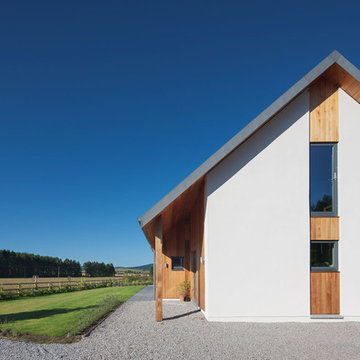
Contemporary new build house located near Cluny, Aberdeenshire - designed by JAMstudio Ltd Architects. www.jamstudio.uk.com
Contemporary exterior featuring White silicone thin coat render, western red cedar cladding and pre-weathered VM Zinc roof finish
Photo by Neale Smith Photography
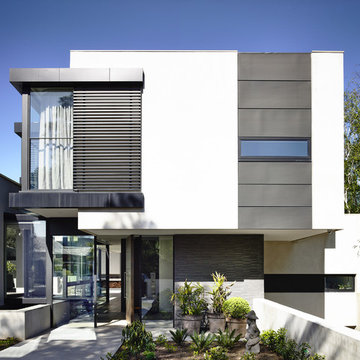
Derek Swalwell
Inspiration for a modern three-storey white exterior in Melbourne.
Inspiration for a modern three-storey white exterior in Melbourne.
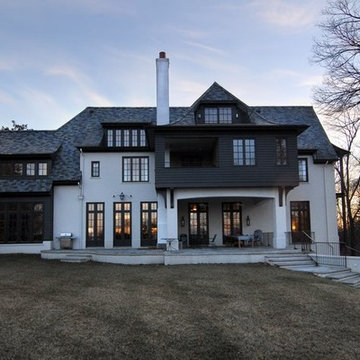
Inspiration for a large two-storey white exterior in Nashville with mixed siding and a gable roof.
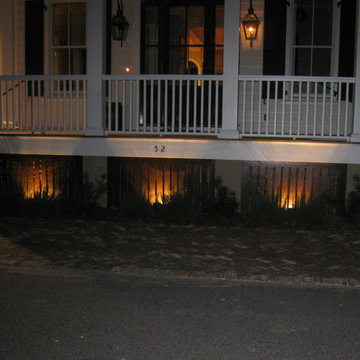
This is an example of a mid-sized traditional two-storey white exterior in Charleston with wood siding.
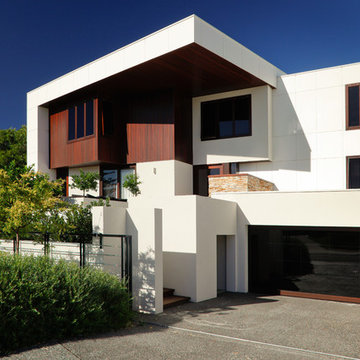
This is an example of a large three-storey white house exterior in Perth with wood siding, a flat roof and a metal roof.
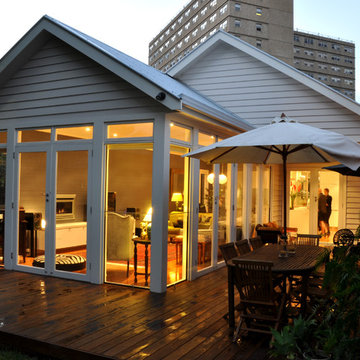
AMG Architects, together with the owners of this circa 1910 weatherboard home, created smart, free flowing spaces that reflected the owners’ style, character and sophistication while remaining sympathetic to the home’s period origins.
The completely remodeled kitchen and dining space is set off by a stunning 3.4m long Stone Italian “Cristal” island bench which draws the eye to subtly defining the kitchen and dining spaces.
A feature glass and aluminium cabinet, containing the owners’ precious glassware and crockery collections, is a striking example of the creative partnership that defined this renovation.
Likewise, a chance spotting of some stylish chartreuse-green tiles in a design magazine set the creative wheels in motion for the creation of two luxurious ensuites.
From the striking green marble floor tiles to the large frameless glass shower recess, oversized window, cleverly designed niches, and luxurious rain shower, the master ensuite exudes sophistication.
AMG Architects’ signature louvered window design creates a sense of flowing spaces, improving the natural light and air flow.
Throughout, it is the personal touches that enliven this property with a unique character and spirit.
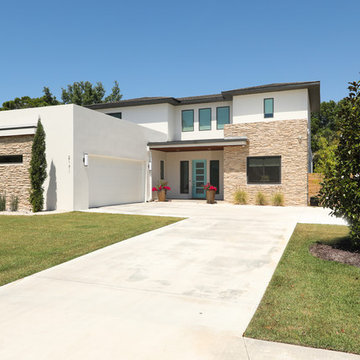
A "Warm Contemporary" design is the perfect description for the front elevation of this 3 bedroom/3 .5 bath home.
Design ideas for a mid-sized beach style two-storey white house exterior in Tampa with stone veneer, a hip roof and a mixed roof.
Design ideas for a mid-sized beach style two-storey white house exterior in Tampa with stone veneer, a hip roof and a mixed roof.
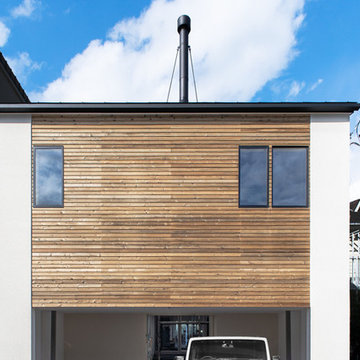
This is an example of a scandinavian two-storey white house exterior in Other with wood siding, a gable roof and a metal roof.
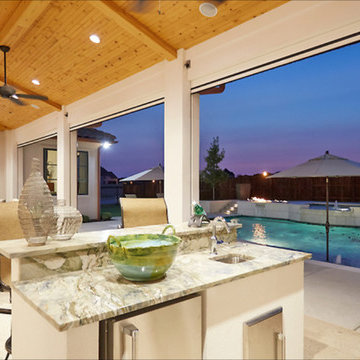
Alex Lepe
Inspiration for a large transitional two-storey stucco white exterior in Dallas.
Inspiration for a large transitional two-storey stucco white exterior in Dallas.
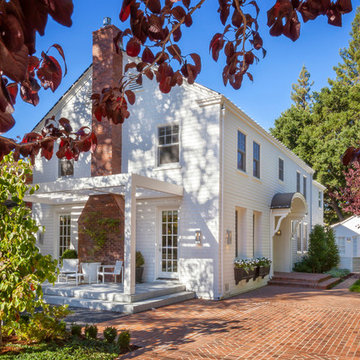
Mid-sized country two-storey white house exterior in San Francisco with vinyl siding, a clipped gable roof and a grey roof.
White Exterior Design Ideas
4
