White Exterior Design Ideas with a Shed Roof
Refine by:
Budget
Sort by:Popular Today
61 - 80 of 3,349 photos
Item 1 of 3
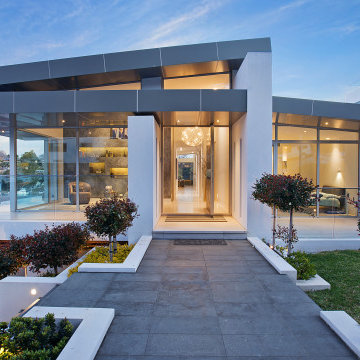
Design ideas for a large contemporary two-storey white house exterior in Sydney with a shed roof, mixed siding and a grey roof.
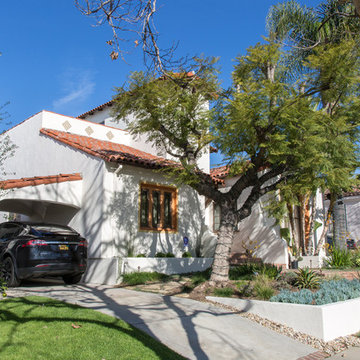
Photos by Anthony DeSantis
This is an example of a mid-sized mediterranean two-storey stucco white exterior in Los Angeles with a shed roof.
This is an example of a mid-sized mediterranean two-storey stucco white exterior in Los Angeles with a shed roof.
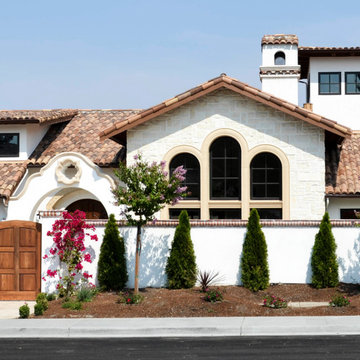
This is an example of a mid-sized mediterranean two-storey brick white house exterior in San Francisco with a shed roof and a tile roof.
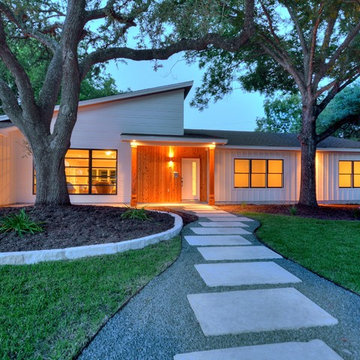
Photo of a midcentury one-storey white exterior in Austin with wood siding and a shed roof.
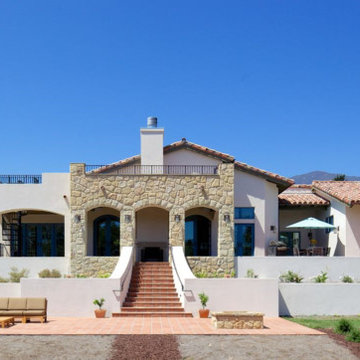
Hacienda-style w Modern twist--low to the ground, in keeping with the horizon,sustainable, meeting all coastal zoning stringent requirements in Montecito, yet with vision, maximizing outdoor spaces, and views.
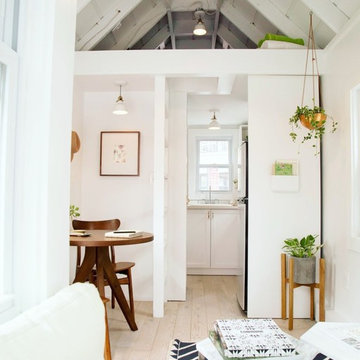
Recently, TaskRabbit challenged a group of 10 Taskers to build a Tiny House in the middle of Manhattan in just 72 hours – all for a good cause.
Building a fully outfitted tiny house in 3 days was a tall order – a build like this often takes months – but we set out to prove the power of collaboration, showing the kind of progress that can be made when people come together, bringing their best insights, skills and creativity to achieve something that seems impossible.
It was quite a week. New York was wonderful (and quite lovely, despite a bit of rain), our Taskers were incredible, and TaskRabbit’s Tiny House came together in record time, due to the planning, dedication and hard work of all involved.
A Symbol for Change
The TaskRabbit Tiny House was auctioned off with 100% of the proceeds going to our partner, Community Solutions, a national nonprofit helping communities take on complex social challenges – issues like homelessness, unemployment and health inequity – through collaboration and creative problem solving. This Tiny House was envisioned as a small symbol of the change that is possible when people have the right tools and opportunities to work together. Through our three-day build, our Taskers proved that amazing things can happen when we put our hearts into creating substantive change in our communities.
The Winning Bid
We’re proud to report that we were able to raise $26,600 to support Community Solutions’ work. Sarah, a lovely woman from New Hampshire, placed the winning bid – and it’s nice to know our tiny home is in good hands.
#ATinyTask: Behind the Scenes
The Plans
A lot of time and effort went into making sure this Tiny Home was as efficient, cozy and welcoming as possible. Our master planners, designer Lesley Morphy and TaskRabbit Creative Director Scott Smith, maximized every square inch in the little house with comfort and style in mind, utilizing a lofted bed, lofted storage, a floor-to-ceiling tiled shower, a compost toilet, and custom details throughout. There’s a surprising amount of built-in storage in the kitchen, while a conscious decision was made to keep the living space open so you could actually exist comfortably without feeling cramped.
The Build
Our Taskers worked long, hard shifts while our team made sure they were well fed, hydrated and in good spirits. The team brought amazing energy and we couldn’t be prouder of the way they worked together. Stay tuned, as we’ll be highlighting more of our Tiny House Taskers’ stories in coming days – they were so great that we want to make sure all of you get to know them better.
The Final Product
Behold, the completed Tiny House! For more photos, be sure to check out our Facebook page.
This was an incredibly inspiring project, and we really enjoyed watching the Tiny House come to life right in the middle of Manhattan. It was amazing to see what our Taskers are capable of, and we’re so glad we were able to support Community Solutions and help fight homelessness, unemployment and health inequity with #ATinyTask.
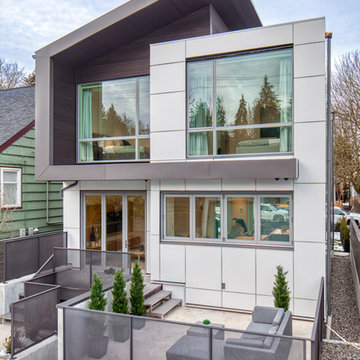
Rear facade
Photo of a small contemporary two-storey white house exterior in Vancouver with mixed siding, a metal roof and a shed roof.
Photo of a small contemporary two-storey white house exterior in Vancouver with mixed siding, a metal roof and a shed roof.
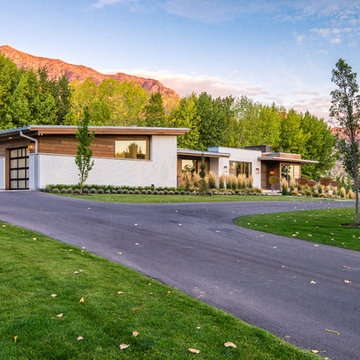
Expansive contemporary one-storey white house exterior in Salt Lake City with mixed siding and a shed roof.

Design ideas for a large country two-storey white house exterior in Philadelphia with mixed siding, a shed roof, a mixed roof, a brown roof and board and batten siding.
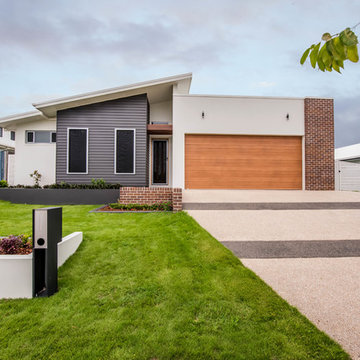
This is an example of a mid-sized contemporary one-storey white house exterior in Other with mixed siding, a shed roof and a metal roof.
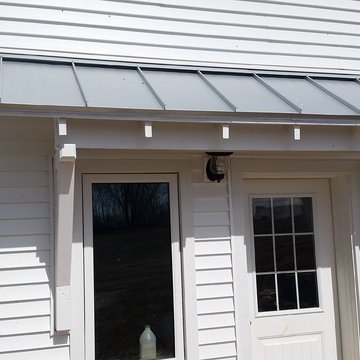
Back entrance displays the exposed rafter tails, metal roof, and passive solar design at work!
Photo of a mid-sized country one-storey white house exterior in Grand Rapids with vinyl siding, a shed roof and a metal roof.
Photo of a mid-sized country one-storey white house exterior in Grand Rapids with vinyl siding, a shed roof and a metal roof.
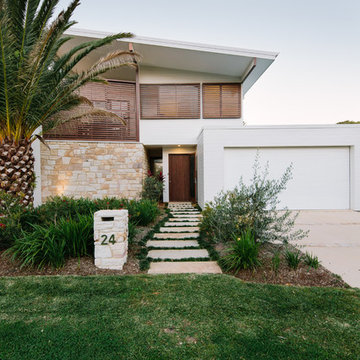
Ann-Louise Buck
This is an example of a contemporary two-storey white exterior in Sydney with a shed roof.
This is an example of a contemporary two-storey white exterior in Sydney with a shed roof.
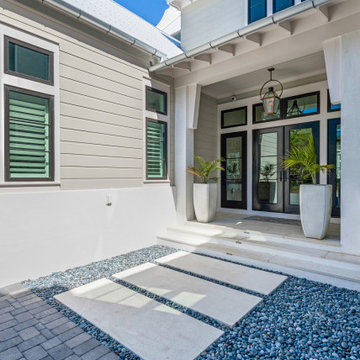
Inspiration for a large beach style two-storey white house exterior in Other with a shed roof, a metal roof, a grey roof, mixed siding and clapboard siding.
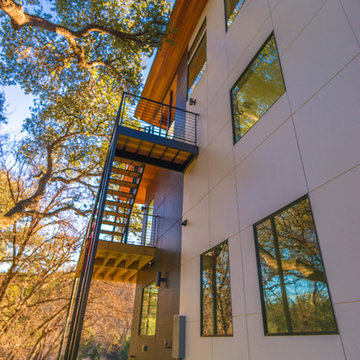
Square Hardie Panel Siding applied in a rain screen with Cedar siding and Cedar soffit accents and a metal roof
Inspiration for a large modern three-storey white house exterior in Austin with concrete fiberboard siding, a shed roof and a metal roof.
Inspiration for a large modern three-storey white house exterior in Austin with concrete fiberboard siding, a shed roof and a metal roof.
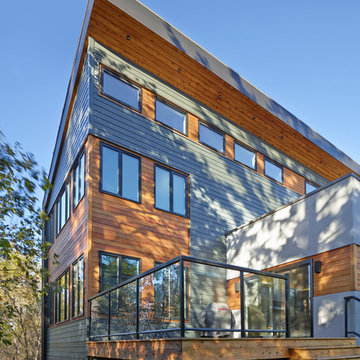
Merle Prosofsky
Inspiration for a large contemporary two-storey white house exterior in Edmonton with mixed siding and a shed roof.
Inspiration for a large contemporary two-storey white house exterior in Edmonton with mixed siding and a shed roof.
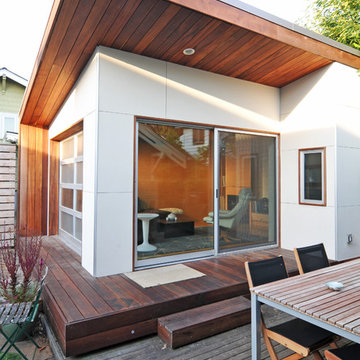
This small project in the Portage Bay neighborhood of Seattle replaced an existing garage with a functional living room.
Tucked behind the owner’s traditional bungalow, this modern room provides a retreat from the house and activates the outdoor space between the two buildings.
The project houses a small home office as well as an area for watching TV and sitting by the fireplace. In the summer, both doors open to take advantage of the surrounding deck and patio.
Photographs by Nataworry Photography
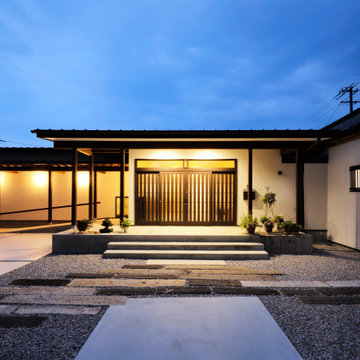
減築を行い新しく建築を行ったエントランス廻り
Inspiration for a large one-storey white house exterior in Other with a shed roof, a metal roof and a grey roof.
Inspiration for a large one-storey white house exterior in Other with a shed roof, a metal roof and a grey roof.
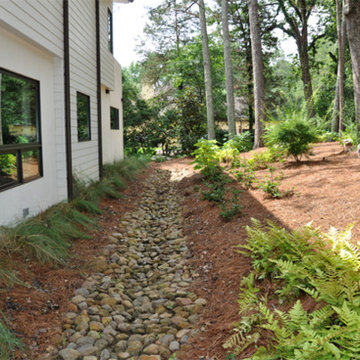
Minimal and natural native species landscaping was used around the house.
This is an example of a mid-sized contemporary two-storey white house exterior in Jackson with mixed siding, a shed roof and a metal roof.
This is an example of a mid-sized contemporary two-storey white house exterior in Jackson with mixed siding, a shed roof and a metal roof.
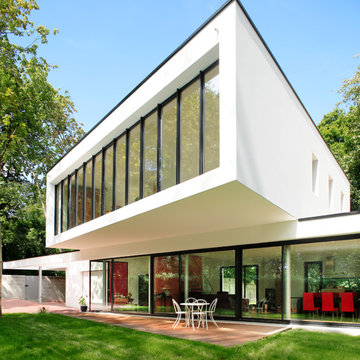
This is an example of a contemporary two-storey white house exterior in Nantes with a shed roof.
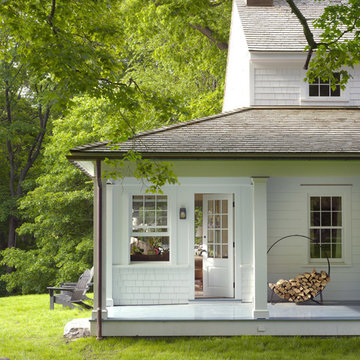
Porch and Entry to Sunroom.
"2012 Alice Washburn Award" Winning Home - A.I.A. Connecticut
Read more at https://ddharlanarchitects.com/tag/alice-washburn/
“2014 Stanford White Award, Residential Architecture – New Construction Under 5000 SF, Extown Farm Cottage, David D. Harlan Architects LLC”, The Institute of Classical Architecture & Art (ICAA).
“2009 ‘Grand Award’ Builder’s Design and Planning”, Builder Magazine and The National Association of Home Builders.
“2009 People’s Choice Award”, A.I.A. Connecticut.
"The 2008 Residential Design Award", ASID Connecticut
“The 2008 Pinnacle Award for Excellence”, ASID Connecticut.
“HOBI Connecticut 2008 Award, ‘Best Not So Big House’”, Connecticut Home Builders Association.
White Exterior Design Ideas with a Shed Roof
4