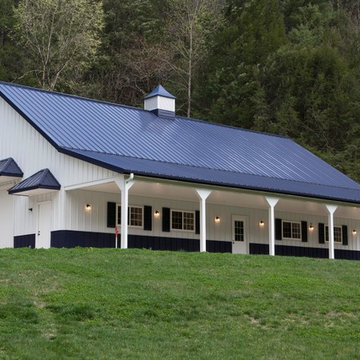White Exterior Design Ideas with Metal Siding
Refine by:
Budget
Sort by:Popular Today
121 - 140 of 1,200 photos
Item 1 of 3
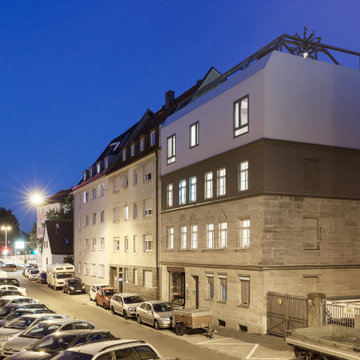
Aufstockung eines kriegsgeschädigten Gründerzeithauses in innerstädtischer Lage im Stahlleichtbau mit urban gardening Farm auf dem Dach
Design ideas for a large industrial three-storey white exterior in Nuremberg with metal siding, a flat roof and a metal roof.
Design ideas for a large industrial three-storey white exterior in Nuremberg with metal siding, a flat roof and a metal roof.

An extension and renovation to a timber bungalow built in the early 1900s in Shenton Park, Western Australia.
Budget $300,000 to $500,000.
The original house is characteristic of the suburb in which it is located, developed during the period 1900 to 1939. A Precinct Policy guides development, to preserve and enhance the established neighbourhood character of Shenton Park.
With south facing rear, one of the key aspects of the design was to separate the new living / kitchen space from the original house with a courtyard - to allow northern light to the main living spaces. The courtyard also provides cross ventilation and a great connection with the garden. This is a huge change from the original south facing kitchen and meals, which was not only very small, but quite dark and gloomy.
Another key design element was to increase the connection with the garden. Despite the beautiful backyard and leafy suburb, the original house was completely cut off from the garden. Now you can see the backyard the moment you step in the front door, and the courtyard breaks the journey as you move through the central corridor of the home to the new kitchen and living area. The entire interior of the home is light and bright.
The rear elevation is contemporary, and provides a definite contrast to the original house, but doesn't feel out of place. There is a connection in the architecture between the old and new - for example, in the scale, in the materials, in the pitch of the roof.
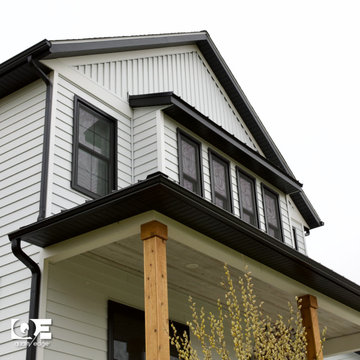
Photo of a mid-sized arts and crafts two-storey white house exterior in Grand Rapids with metal siding.
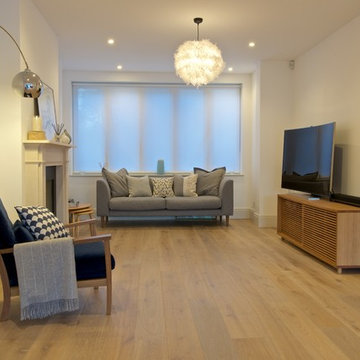
Overview
An extension and the complete overhaul of a 1930’s semi-detached house in Surrey.
The Brief
Our clients wanted an open plan, very neat and monochrome aesthetic when refurbishing this house.
Our Solution
We worked with Living Space construction to deliver an open plan space. We maximised the footprint using permitted development and planning but crucially didn’t add too bigger dormer and ensured the dormer and ground floor roofs matched with a canopy to both.
We are proud of this project, it added a lot of value to the house and made it the most prominent and enviable property in the area.
Architects adding value combined with a client looking for the sleekest.
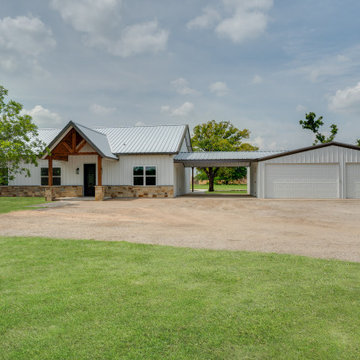
New home barndominium build. White metal with rock accents. Connected carport and breezeway. Covered back porch.
This is an example of a mid-sized country one-storey white house exterior in Dallas with metal siding, a gable roof, a metal roof and a grey roof.
This is an example of a mid-sized country one-storey white house exterior in Dallas with metal siding, a gable roof, a metal roof and a grey roof.
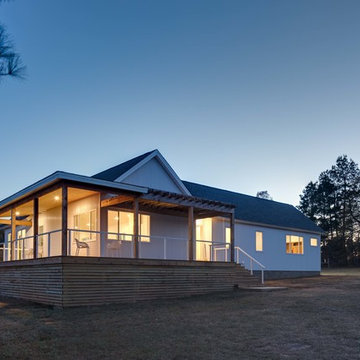
Chad Mellon Photography
Design ideas for a small country one-storey white house exterior in Little Rock with metal siding, a gable roof and a shingle roof.
Design ideas for a small country one-storey white house exterior in Little Rock with metal siding, a gable roof and a shingle roof.
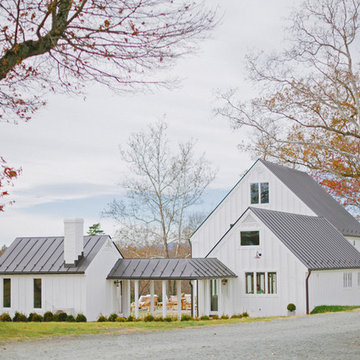
Jessica Maida Photography
This is an example of a large country two-storey white house exterior in Other with metal siding, a gable roof and a metal roof.
This is an example of a large country two-storey white house exterior in Other with metal siding, a gable roof and a metal roof.
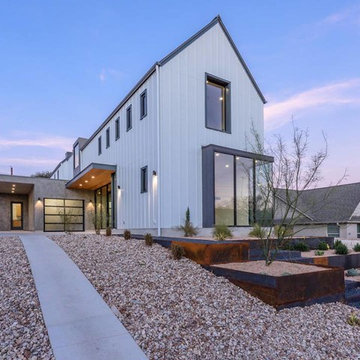
This is an example of a large contemporary two-storey white exterior in Austin with metal siding.
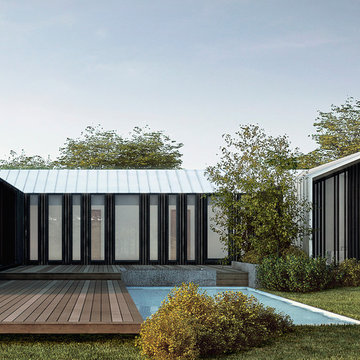
Courtyard shielding the pool area with views along the entire area.
Expansive country one-storey white exterior in Toronto with metal siding and a gable roof.
Expansive country one-storey white exterior in Toronto with metal siding and a gable roof.
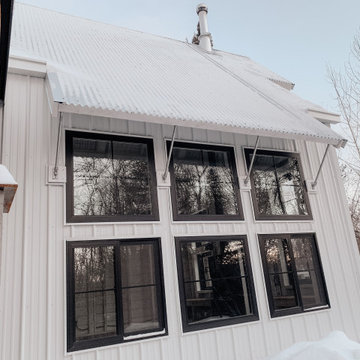
Awning
This is an example of a small country two-storey white house exterior in Minneapolis with metal siding, a gable roof, a metal roof and board and batten siding.
This is an example of a small country two-storey white house exterior in Minneapolis with metal siding, a gable roof, a metal roof and board and batten siding.
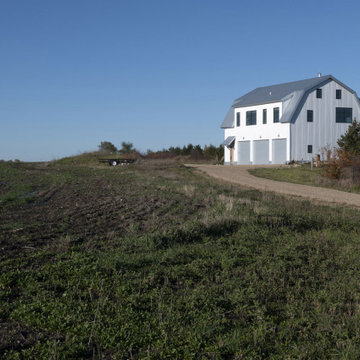
Contractor: HBRE
Interior Design: Brooke Voss Design
Photography: Scott Amundson
Photo of a country white house exterior in Minneapolis with metal siding, a metal roof and a grey roof.
Photo of a country white house exterior in Minneapolis with metal siding, a metal roof and a grey roof.
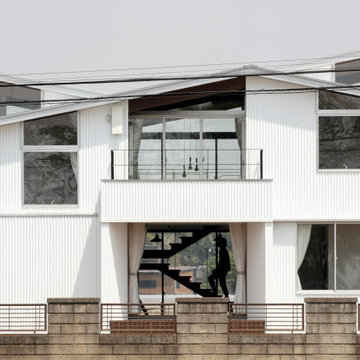
Photo of a mid-sized modern two-storey white house exterior in Other with metal siding, a butterfly roof and a metal roof.
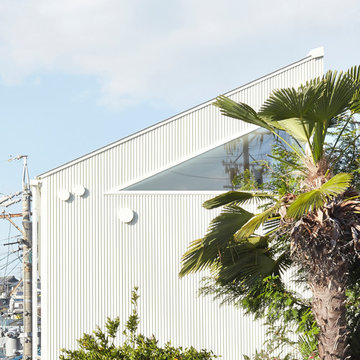
ほとんど他の人から見られることのない裏側の外壁。
コストダウンということで、板金を採用しています。
This is an example of a small two-storey white house exterior in Other with metal siding and a metal roof.
This is an example of a small two-storey white house exterior in Other with metal siding and a metal roof.
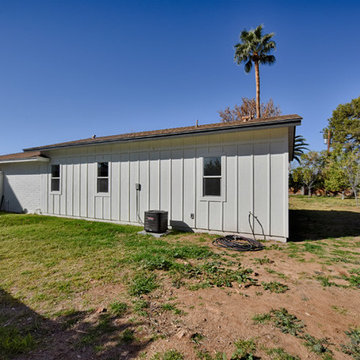
This is an example of a small transitional one-storey white house exterior in Phoenix with metal siding, a gable roof and a shingle roof.
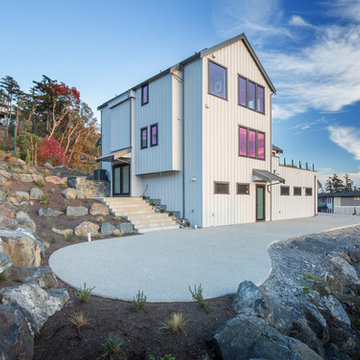
Photo of a large contemporary three-storey white house exterior in Other with metal siding, a gable roof and a metal roof.
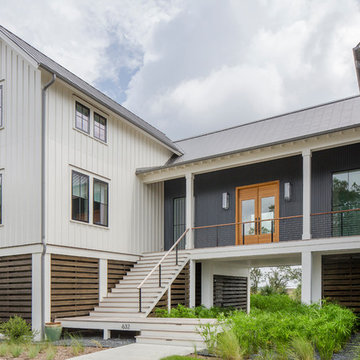
Country two-storey white house exterior in Charleston with metal siding, a gable roof and a metal roof.
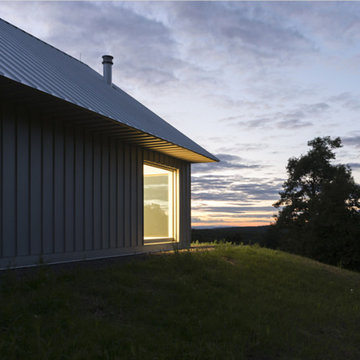
Inspiration for a mid-sized contemporary one-storey white exterior in Bridgeport with metal siding.
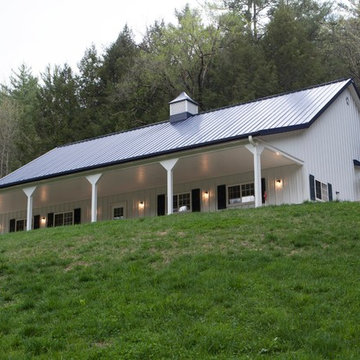
This is an example of a traditional white exterior in Chicago with metal siding.
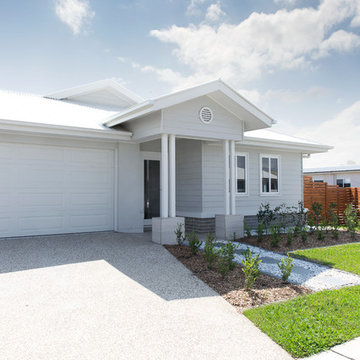
Mid-sized beach style one-storey white house exterior in Brisbane with metal siding, a gambrel roof and a metal roof.
White Exterior Design Ideas with Metal Siding
7
