White Exterior Design Ideas with Shingle Siding
Refine by:
Budget
Sort by:Popular Today
61 - 80 of 403 photos
Item 1 of 3
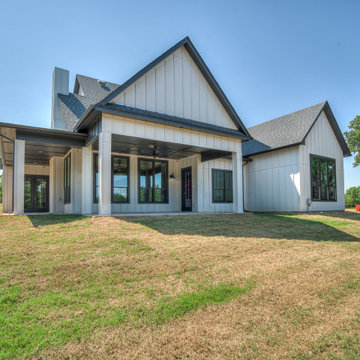
Rear View of Crystal Falls with a 3-Car Garage. View plan THD-8677: https://www.thehousedesigners.com/plan/crystal-falls-8677/
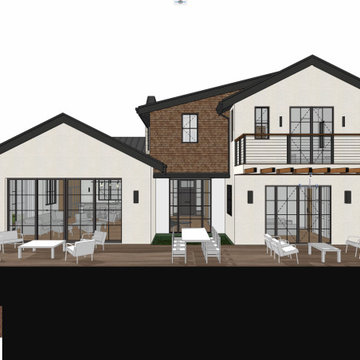
Front Facade Design
This is an example of a mid-sized transitional two-storey white house exterior in Los Angeles with stone veneer, a gable roof, a mixed roof, a black roof and shingle siding.
This is an example of a mid-sized transitional two-storey white house exterior in Los Angeles with stone veneer, a gable roof, a mixed roof, a black roof and shingle siding.
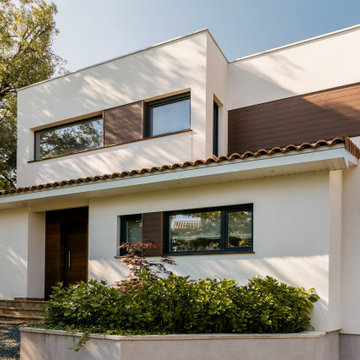
Fachada de vivienda de estilo moderno y mediterráneo en Barcelona. Acabada en mortero acrílico multicapa, composite y con cubierta plana y cubierta inclinada, ésta con teja cerámica.
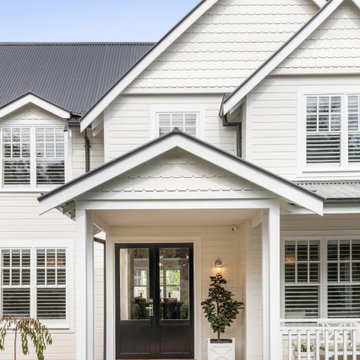
Weatherboard home new build by Jigsaw Projects. This home is a white weatherboard character home.
Design ideas for a large two-storey white house exterior in Melbourne with concrete fiberboard siding, a gable roof, a metal roof, a black roof and shingle siding.
Design ideas for a large two-storey white house exterior in Melbourne with concrete fiberboard siding, a gable roof, a metal roof, a black roof and shingle siding.
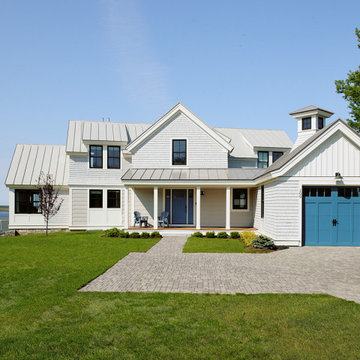
Barrier Views features four bedrooms, three and a half bathrooms, a 1-car garage off the first-floor mudroom, and a 2-car garage at the basement level. The first-floor primary suite allows the couple one-floor living, but there's lots of space upstairs for when their grown kids and family members visit. From the front entry, there is a view through the gathering space, which includes living, dining, and kitchen areas, plus a more formal dining area off to the side. The primary suite feels separate from this area because it has a small sitting room in between. Upstairs, three bedrooms connect to the central staircase.
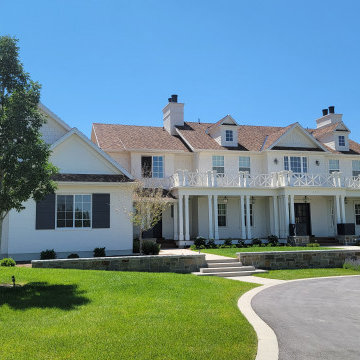
Design ideas for a large traditional two-storey brick white house exterior in Salt Lake City with a gable roof, a shingle roof, a brown roof and shingle siding.
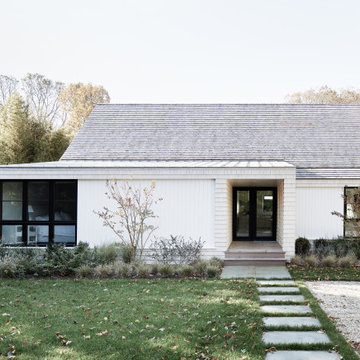
Inspiration for a mid-sized transitional two-storey white house exterior in New York with wood siding, a gable roof, a shingle roof, a white roof and shingle siding.
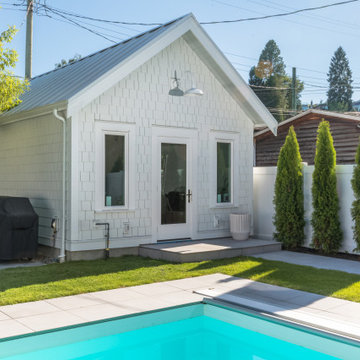
Design ideas for a large country two-storey white house exterior in Vancouver with concrete fiberboard siding, a gable roof, a metal roof, a white roof and shingle siding.
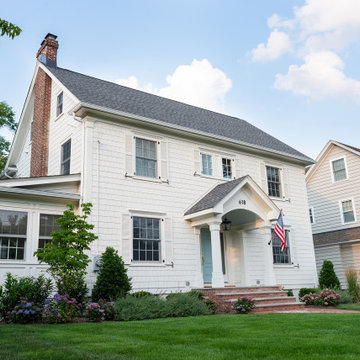
Besides an interior remodel and addition, the outside of this Westfield, NJ home also received a complete makeover with brand new Anderson windows, Hardie siding, a new portico, and updated landscaping throughout the property. This traditional colonial now has a more updated and refreshed look.
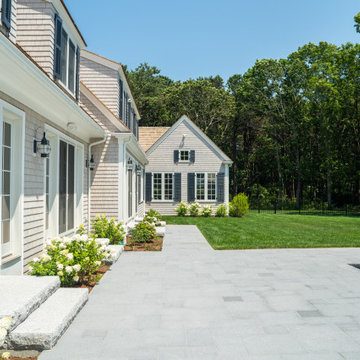
Inspiration for a large beach style two-storey white house exterior in Boston with wood siding, a gable roof, a shingle roof, a brown roof and shingle siding.
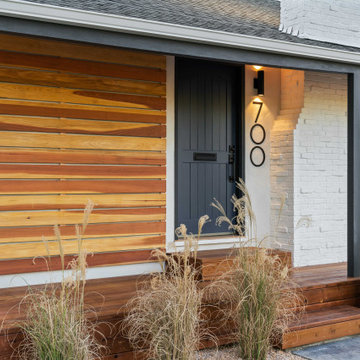
Design ideas for a mid-sized arts and crafts one-storey white house exterior in Sacramento with mixed siding, a gable roof, a shingle roof, a grey roof and shingle siding.

Situated in the hip and upcoming neighborhood of Toluca Lake, overlooking the lakeside golf club, the house sits on a corner lot with extensive two-side private gardens. While the house is mainly influenced by a Mediterranean style, with arched windows and French doors, interior hallway arches and columns, romantic outdoor fireplaces, the interior style, however, leans toward a minimalist yet warm design. Black frame modern pocket doors in the living room creates a blurred interior/exterior transition with the 500 SQFT outdoor patio. The high modern vault ceiling design and its double height areas make the significance of the home’s scale even more compelling. The interior material palette is wholesome with earth and milky tones, in perfect symbiosis with the cyan pool and the deep magenta bougainvillea.
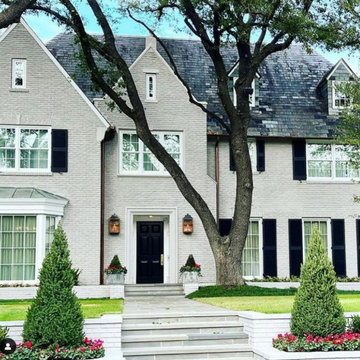
Photo of a mid-sized arts and crafts two-storey brick white house exterior in Houston with a clipped gable roof, a shingle roof, a black roof and shingle siding.
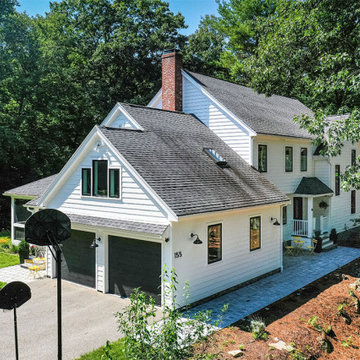
This is one of our favorite projects to date because of the beautiful modern farmhouse look achieved here.
The homeowners chose to replace their siding using our GorillaPlank™ Siding System featuring Everlast Composite Siding and their windows with Ebony-colored Marvin Windows!
Location: Carlisle, MA 01741
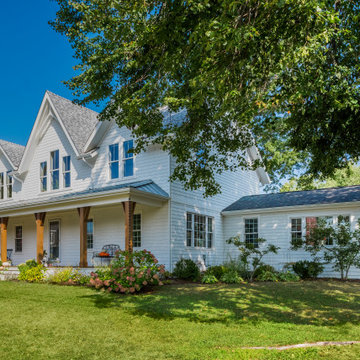
Red House transformed a single-story ranch into a two-story Gothic Revival home. Photography by Aaron Usher III. Instagram: @redhousedesignbuild
Design ideas for a large traditional two-storey white house exterior in Providence with wood siding, a gable roof, a shingle roof, a grey roof and shingle siding.
Design ideas for a large traditional two-storey white house exterior in Providence with wood siding, a gable roof, a shingle roof, a grey roof and shingle siding.
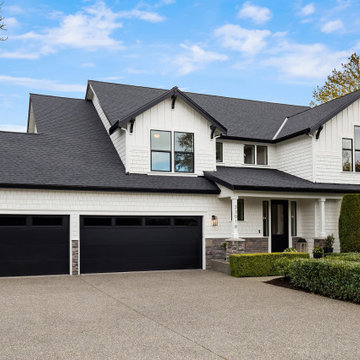
Inspiration for a large two-storey white house exterior in Seattle with wood siding, a gable roof, a shingle roof, a black roof and shingle siding.
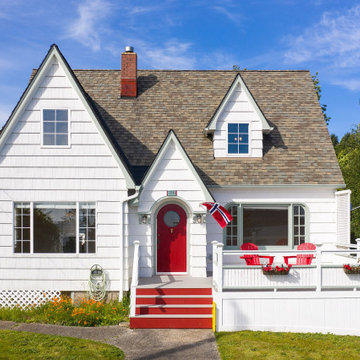
Photo of a traditional two-storey white house exterior in Portland with a gable roof, a shingle roof, a brown roof and shingle siding.
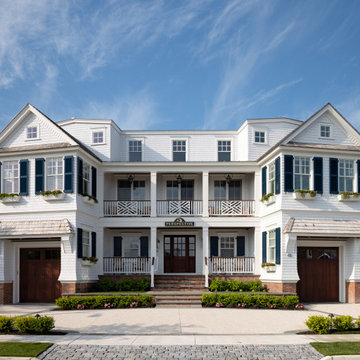
Inspiration for a large beach style three-storey white house exterior in Philadelphia with wood siding, a gable roof, a shingle roof, a brown roof and shingle siding.
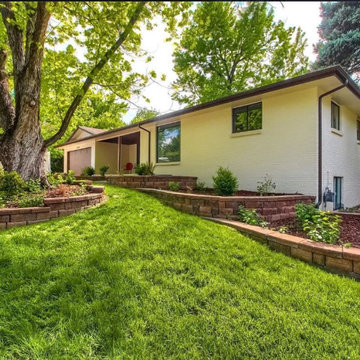
This is an example of a mid-sized traditional one-storey brick white house exterior in Denver with a shingle roof, a brown roof and shingle siding.
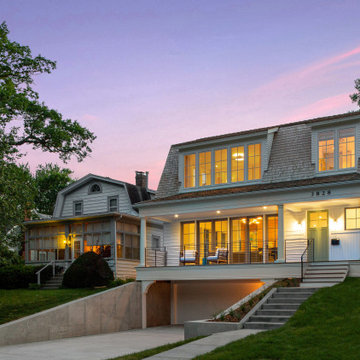
This new, custom home is designed to blend into the existing “Cottage City” neighborhood in Linden Hills. To accomplish this, we incorporated the “Gambrel” roof form, which is a barn-shaped roof that reduces the scale of a 2-story home to appear as a story-and-a-half. With a Gambrel home existing on either side, this is the New Gambrel on the Block.
This home has a traditional--yet fresh--design. The columns, located on the front porch, are of the Ionic Classical Order, with authentic proportions incorporated. Next to the columns is a light, modern, metal railing that stands in counterpoint to the home’s classic frame. This balance of traditional and fresh design is found throughout the home.
White Exterior Design Ideas with Shingle Siding
4