White Exterior Design Ideas with Wood Siding
Refine by:
Budget
Sort by:Popular Today
21 - 40 of 12,295 photos
Item 1 of 3
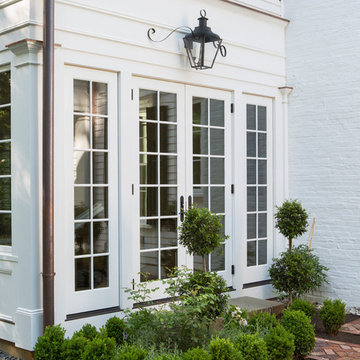
The sunroom French doors were added for convenience to the driveway.
Design ideas for an expansive traditional three-storey white house exterior in New York with wood siding, a gable roof and a tile roof.
Design ideas for an expansive traditional three-storey white house exterior in New York with wood siding, a gable roof and a tile roof.
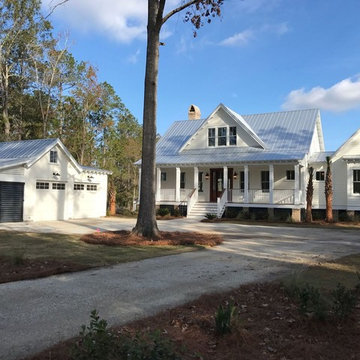
Mid-sized country two-storey white house exterior in Charleston with wood siding, a gable roof and a metal roof.
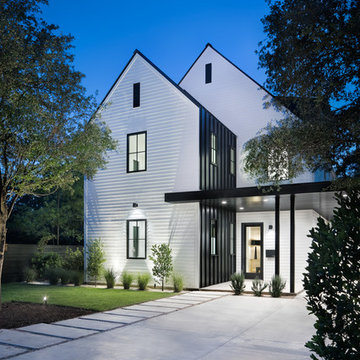
Photos: Paul Finkel, Piston Design
GC: Hudson Design Development, Inc.
This is an example of a large country two-storey white house exterior in Austin with wood siding, a gable roof and a mixed roof.
This is an example of a large country two-storey white house exterior in Austin with wood siding, a gable roof and a mixed roof.
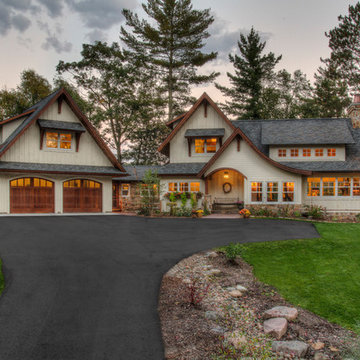
This is an example of a large country one-storey white house exterior in Minneapolis with wood siding, a gable roof and a shingle roof.
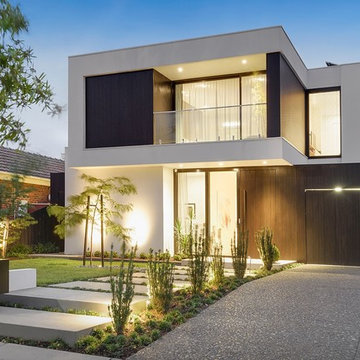
Beginning upstairs, non symmetrical sliding doors, large fixed panel and smaller door, opening onto front balcony.
On ground solid timber door with timber strip cladding, with aluminium frame with double side light.
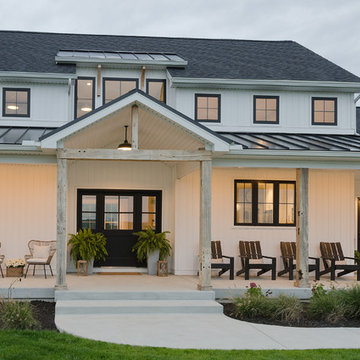
Photo by Ethington
Inspiration for a mid-sized country two-storey white house exterior in Other with wood siding and a mixed roof.
Inspiration for a mid-sized country two-storey white house exterior in Other with wood siding and a mixed roof.
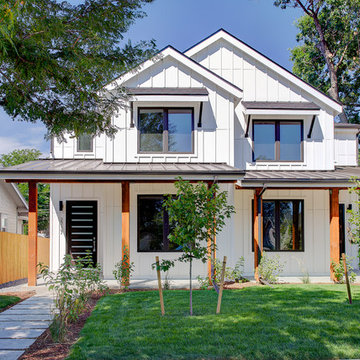
Inspiration for a transitional two-storey white house exterior in Denver with wood siding and a gable roof.
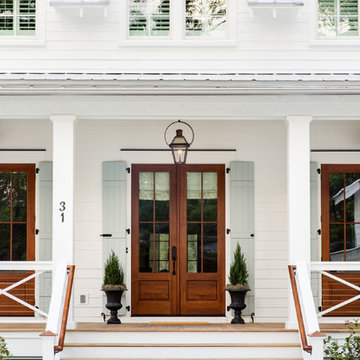
Inspiration for a country two-storey white house exterior in Charleston with wood siding, a gable roof and a metal roof.
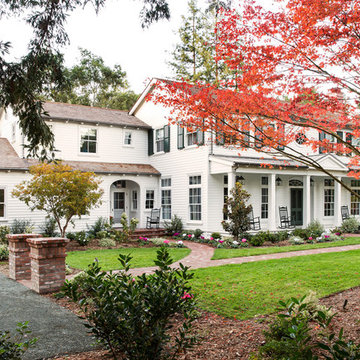
Front exterior of a Colonial Revival custom (ground-up) residence with traditional Southern charm. Each room is lined with windows to maximize natural illumination throughout the home, and a long front porch provides ample space to enjoy the sun.
Photograph by Laura Hull.
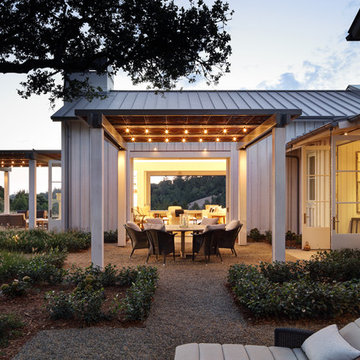
Erhard Pfeiffer
Expansive country one-storey white exterior in San Francisco with wood siding.
Expansive country one-storey white exterior in San Francisco with wood siding.
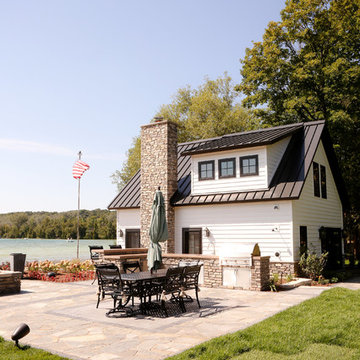
Design ideas for a small country two-storey white exterior in Other with wood siding and a gable roof.
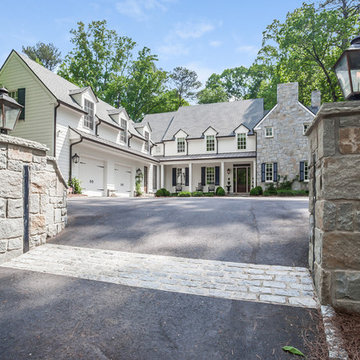
Inspiration for a large traditional two-storey white exterior in Atlanta with wood siding and a gable roof.
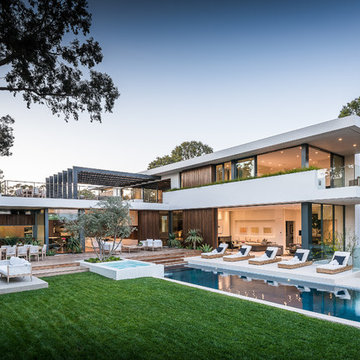
Todd Goodman
This is an example of a large modern two-storey white exterior in Los Angeles with wood siding and a flat roof.
This is an example of a large modern two-storey white exterior in Los Angeles with wood siding and a flat roof.
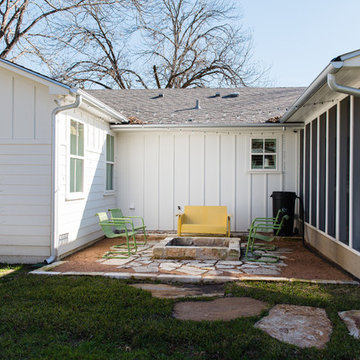
Remodel: J. Bryant Boyd Design-Build
Photography: Carlos Barron Photography
Design ideas for a mid-sized transitional one-storey white exterior in Austin with wood siding.
Design ideas for a mid-sized transitional one-storey white exterior in Austin with wood siding.
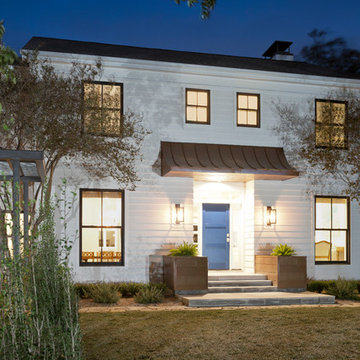
Front entry of the house after the renovation.
Construction by RisherMartin Fine Homes
Interior Design by Alison Mountain Interior Design
Landscape by David Wilson Garden Design
Photography by Andrea Calo
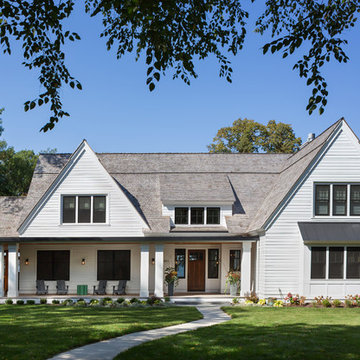
Corey Gaffer Photography
Mid-sized traditional two-storey white house exterior in Minneapolis with a gable roof, wood siding and a shingle roof.
Mid-sized traditional two-storey white house exterior in Minneapolis with a gable roof, wood siding and a shingle roof.
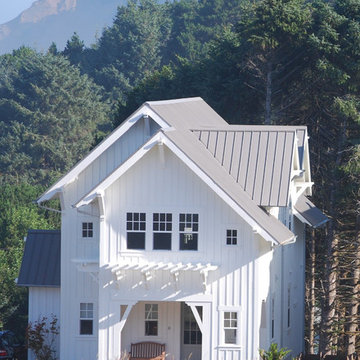
Mill House façade, design and photography by Duncan McRoberts...
This is an example of a large country two-storey white exterior in Portland with wood siding, a gable roof and a metal roof.
This is an example of a large country two-storey white exterior in Portland with wood siding, a gable roof and a metal roof.
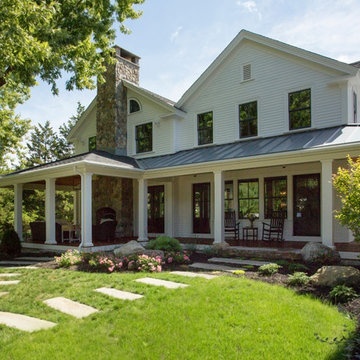
When Cummings Architects first met with the owners of this understated country farmhouse, the building’s layout and design was an incoherent jumble. The original bones of the building were almost unrecognizable. All of the original windows, doors, flooring, and trims – even the country kitchen – had been removed. Mathew and his team began a thorough design discovery process to find the design solution that would enable them to breathe life back into the old farmhouse in a way that acknowledged the building’s venerable history while also providing for a modern living by a growing family.
The redesign included the addition of a new eat-in kitchen, bedrooms, bathrooms, wrap around porch, and stone fireplaces. To begin the transforming restoration, the team designed a generous, twenty-four square foot kitchen addition with custom, farmers-style cabinetry and timber framing. The team walked the homeowners through each detail the cabinetry layout, materials, and finishes. Salvaged materials were used and authentic craftsmanship lent a sense of place and history to the fabric of the space.
The new master suite included a cathedral ceiling showcasing beautifully worn salvaged timbers. The team continued with the farm theme, using sliding barn doors to separate the custom-designed master bath and closet. The new second-floor hallway features a bold, red floor while new transoms in each bedroom let in plenty of light. A summer stair, detailed and crafted with authentic details, was added for additional access and charm.
Finally, a welcoming farmer’s porch wraps around the side entry, connecting to the rear yard via a gracefully engineered grade. This large outdoor space provides seating for large groups of people to visit and dine next to the beautiful outdoor landscape and the new exterior stone fireplace.
Though it had temporarily lost its identity, with the help of the team at Cummings Architects, this lovely farmhouse has regained not only its former charm but also a new life through beautifully integrated modern features designed for today’s family.
Photo by Eric Roth
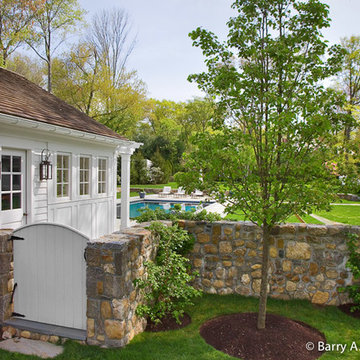
The Pool House was completed in 2008 and contains an intimate sitting area with a facade of glass doors designed to be hidden away, a private bath, bar and space for pool storage.
Photographer Barry A. Hyman.
Contractor Larry Larkin Builder
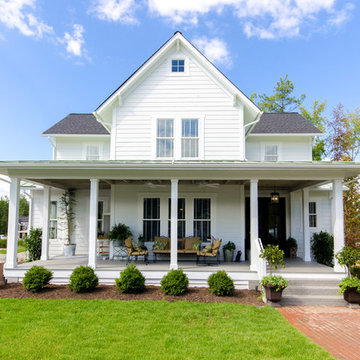
Photo of a country two-storey white exterior in Richmond with wood siding and a gable roof.
White Exterior Design Ideas with Wood Siding
2