White Exterior Design Ideas with Wood Siding
Refine by:
Budget
Sort by:Popular Today
61 - 80 of 12,295 photos
Item 1 of 3
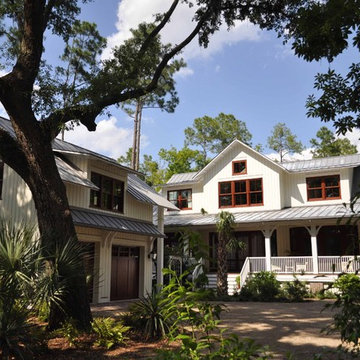
Design ideas for a large traditional two-storey white exterior in Atlanta with wood siding and a gable roof.
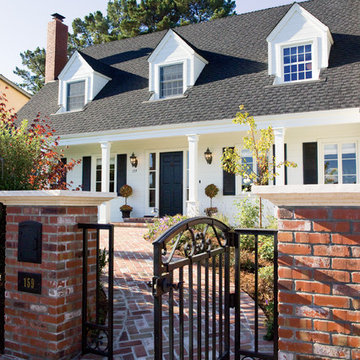
An inviting entry
Design ideas for a mid-sized traditional two-storey white exterior in San Francisco with wood siding and a gable roof.
Design ideas for a mid-sized traditional two-storey white exterior in San Francisco with wood siding and a gable roof.

Inspiration for a country one-storey white house exterior in Oklahoma City with wood siding and board and batten siding.
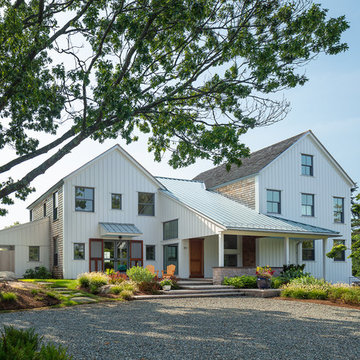
Board and batten are combined with natural cedar shingles and a metal roof to create a simply elegant and easy to maintain exterior on this Guilford, CT modern farmhouse.
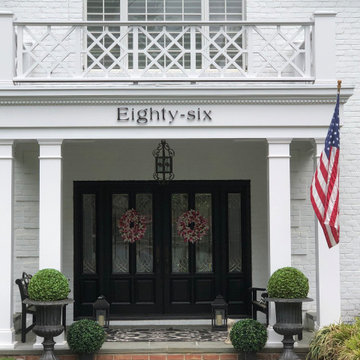
Santa Barbara 6" Letters
(modernhousenumbers.com)
brushed 3/8" thick aluminum with high quality black powder coat finish and 1/2" standoffs providing a subtle shadow.

Photo of a large country two-storey white house exterior in Los Angeles with wood siding, a gable roof, a mixed roof, a grey roof and board and batten siding.
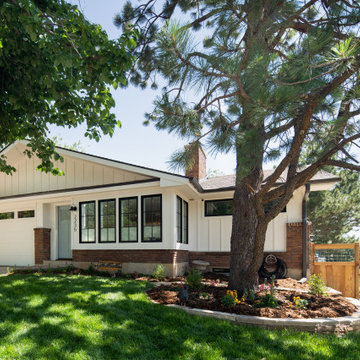
Photo of a modern white house exterior in Denver with wood siding and a shingle roof.
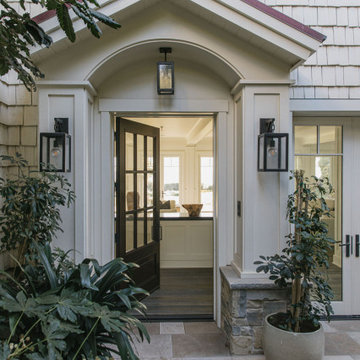
Burdge Architects- Traditional Cape Cod Style Home. Located in Malibu, CA.
Traditional coastal home exterior.
This is an example of an expansive beach style two-storey white house exterior in Los Angeles with wood siding and a shingle roof.
This is an example of an expansive beach style two-storey white house exterior in Los Angeles with wood siding and a shingle roof.
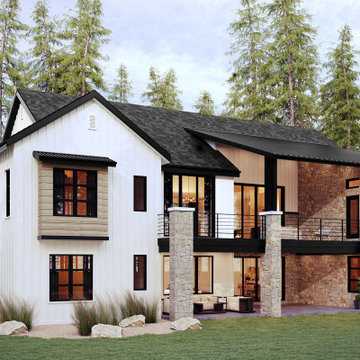
A thoughtful, well designed 5 bed, 6 bath custom ranch home with open living, a main level master bedroom and extensive outdoor living space.
This home’s main level finish includes +/-2700 sf, a farmhouse design with modern architecture, 15’ ceilings through the great room and foyer, wood beams, a sliding glass wall to outdoor living, hearth dining off the kitchen, a second main level bedroom with on-suite bath, a main level study and a three car garage.
A nice plan that can customize to your lifestyle needs. Build this home on your property or ours.
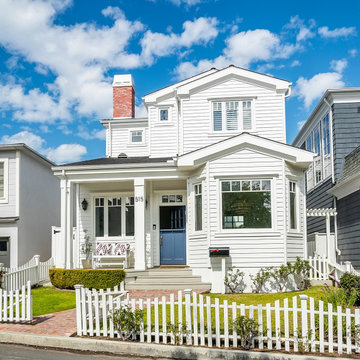
When one thing leads to another...and another...and another...
This fun family of 5 humans and one pup enlisted us to do a simple living room/dining room upgrade. Those led to updating the kitchen with some simple upgrades. (Thanks to Superior Tile and Stone) And that led to a total primary suite gut and renovation (Thanks to Verity Kitchens and Baths). When we were done, they sold their now perfect home and upgraded to the Beach Modern one a few galleries back. They might win the award for best Before/After pics in both projects! We love working with them and are happy to call them our friends.
Design by Eden LA Interiors
Photo by Kim Pritchard Photography
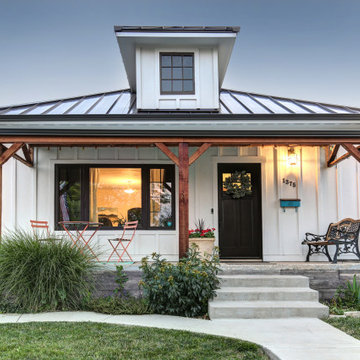
This urban craftsman style bungalow was a pop-top renovation to make room for a growing family. We transformed a stucco exterior to this beautiful board and batten farmhouse style. You can find this home near Sloans Lake in Denver in an up and coming neighborhood of west Denver.
Colorado Siding Repair replaced the siding and panted the white farmhouse with Sherwin Williams Duration exterior paint.
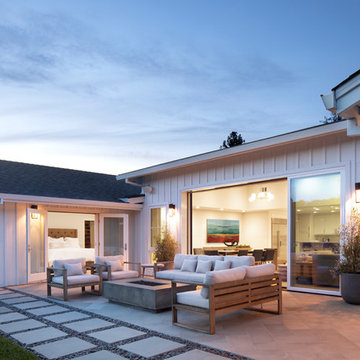
Exterior view of master bedroom addition with french doors to the exterior patio and multislide doors from living/dining rooms.
Mid-sized country one-storey white house exterior in San Francisco with wood siding, a gable roof and a tile roof.
Mid-sized country one-storey white house exterior in San Francisco with wood siding, a gable roof and a tile roof.
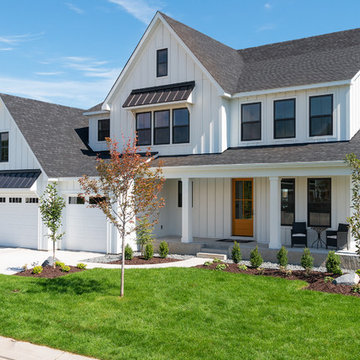
James Hardie Arctic White Board & Batten Siding with Black Metal Roof Accents and Charcoal shingles.
Photo of a large country two-storey white house exterior in Minneapolis with wood siding, a gable roof and a shingle roof.
Photo of a large country two-storey white house exterior in Minneapolis with wood siding, a gable roof and a shingle roof.
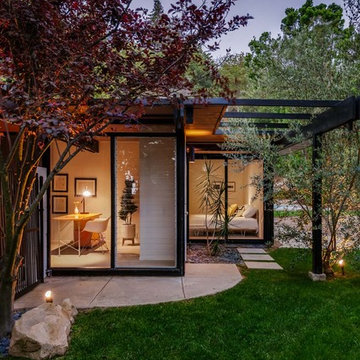
Large midcentury one-storey white house exterior in Los Angeles with wood siding.
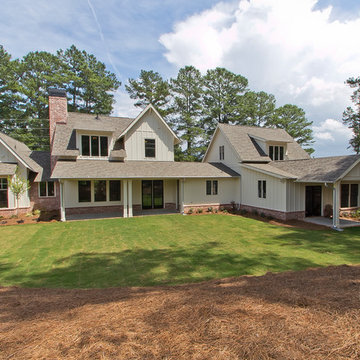
Family oriented farmhouse with board and batten siding, shaker style cabinetry, brick accents, and hardwood floors. Separate entrance from garage leading to a functional, one-bedroom in-law suite.
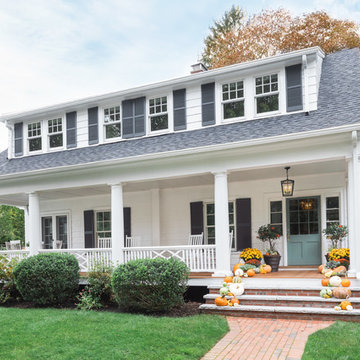
Joyelle West Photography
Photo of a large traditional two-storey white house exterior in Boston with wood siding and a shingle roof.
Photo of a large traditional two-storey white house exterior in Boston with wood siding and a shingle roof.
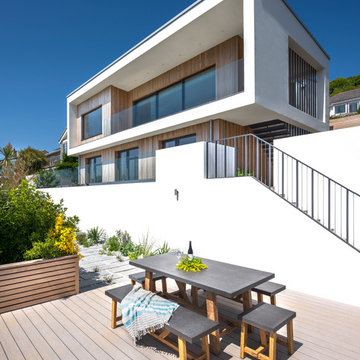
Anthony Greenwood Photography
Photo of a large contemporary two-storey white house exterior in Cornwall with wood siding and a flat roof.
Photo of a large contemporary two-storey white house exterior in Cornwall with wood siding and a flat roof.
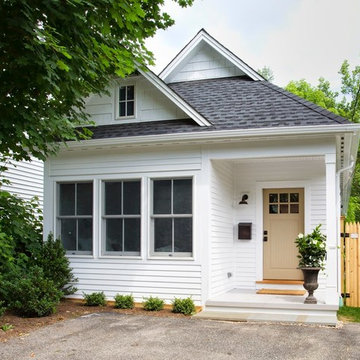
David Fell
Photo of a small traditional two-storey white house exterior in Boston with wood siding and a shingle roof.
Photo of a small traditional two-storey white house exterior in Boston with wood siding and a shingle roof.
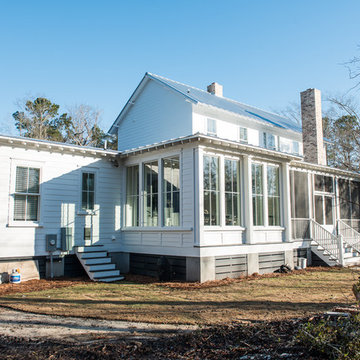
Design ideas for a large transitional two-storey white house exterior in Charleston with wood siding, a gable roof and a metal roof.
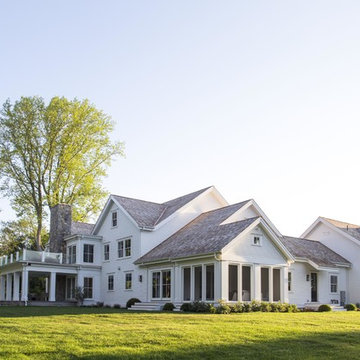
Inspiration for an expansive transitional three-storey white house exterior in New York with wood siding, a gable roof and a shingle roof.
White Exterior Design Ideas with Wood Siding
4