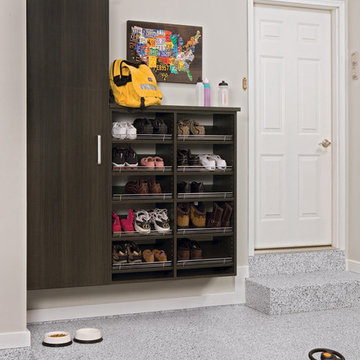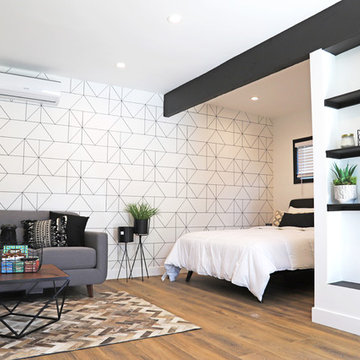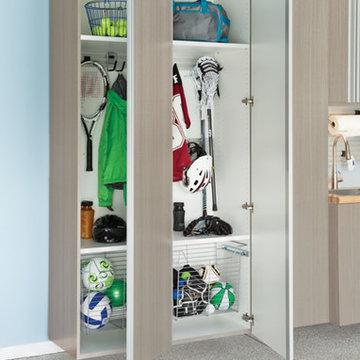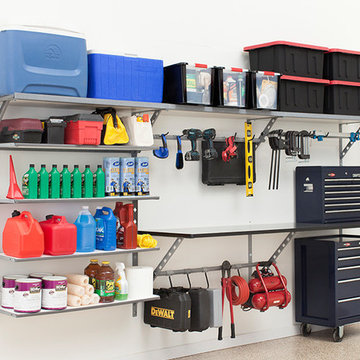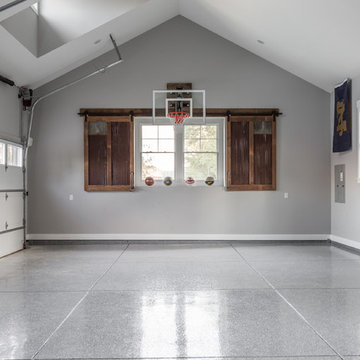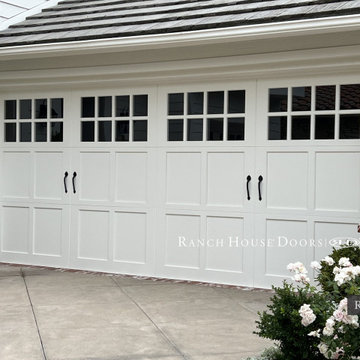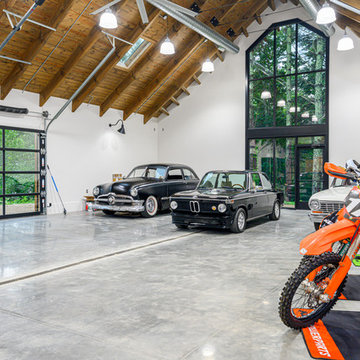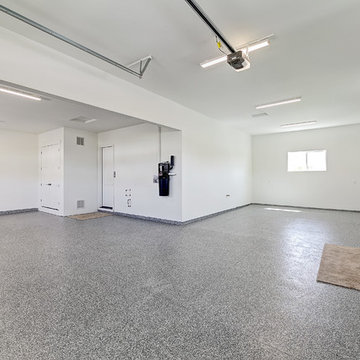White Garage Design Ideas
Refine by:
Budget
Sort by:Popular Today
1 - 20 of 8,547 photos
Item 1 of 2
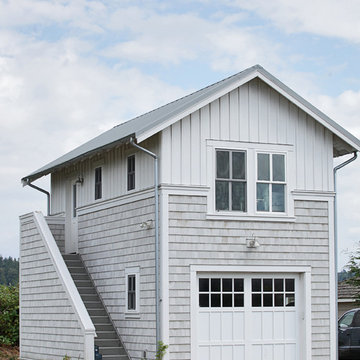
DESIGN: Eric Richmond, Flat Rock Productions;
BUILDER: DR Construction;
PHOTO: Stadler Studio
Photo of a small beach style detached one-car garage in Seattle.
Photo of a small beach style detached one-car garage in Seattle.
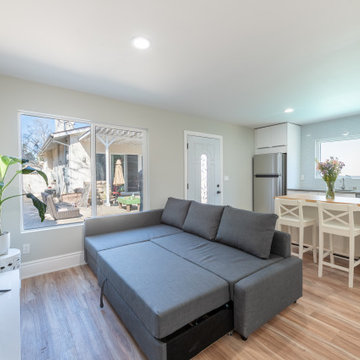
Garage Conversion to ADU (accessory dwelling unit)
Design ideas for a small transitional detached garage in Los Angeles.
Design ideas for a small transitional detached garage in Los Angeles.
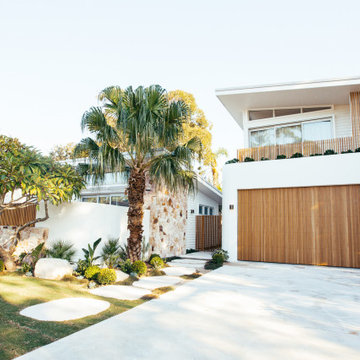
For this door, we partnered with Delta Garage Doors and Merlin. The door is a custom panel door, using 42 18mm Vertical Blackbutt Battens, and is powered by a Merlin MS125 Commander Extreme with Smartphone Connectivity and Battery Backup capabilities.
All photos produced by Grace Picot and supplied by Kyal & Kara. Custom Home Design by Etchells Design.
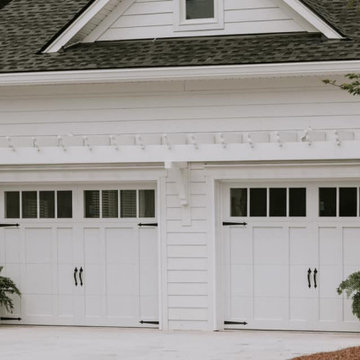
What a difference stylish garage doors make for a home's curb appeal! These newly installed, carriage house garage doors are traditional in design and charming in appearance. Notice the extra tall garage door windows as well as the decorative handles and hinges. Beautiful! | Project and Photo Credits: ProLift Garage Doors Savannah
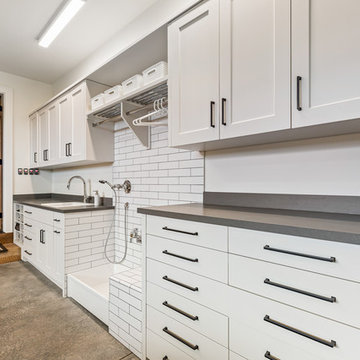
This set of cabinets and washing station is just inside the large garage. The washing area is to rinse off boots, fishing gear and the like prior to hanging them up. The doorway leads into the home--to the right is the laundry & guest suite to the left the balance of the home.
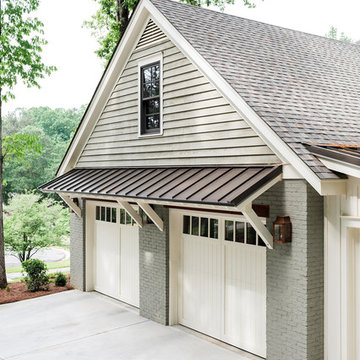
Dogwood Drive Project by Athens Building Group
Inspiration for a mid-sized traditional detached two-car garage in New Orleans.
Inspiration for a mid-sized traditional detached two-car garage in New Orleans.
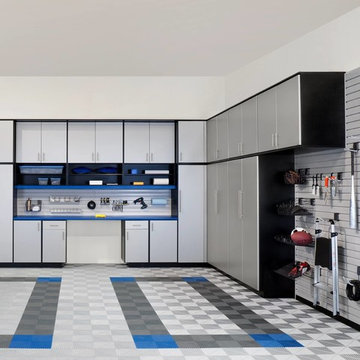
This is an example of a large contemporary attached two-car garage in Louisville.
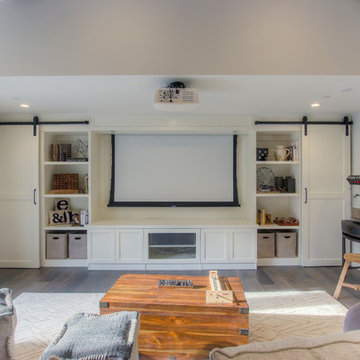
this garage conversion includes custom built in cabinets with barn doors and movie projection area, hardwood flooring and a built in wall folding bed cabinet
4" LED recessed lights throughout the vaulted ceilings with a white wood siding and reclaimed wood beams
A custom built in bar with Quartz counter tops and reclaimed wood shelves
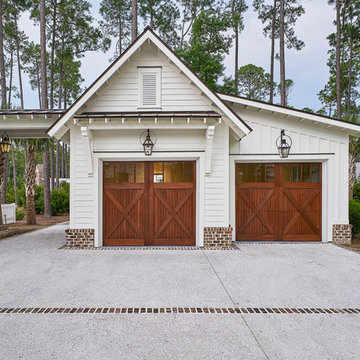
Photo: Tom Jenkins
TomJenkinsksFilms.com
This is an example of a large country detached two-car garage in Atlanta.
This is an example of a large country detached two-car garage in Atlanta.
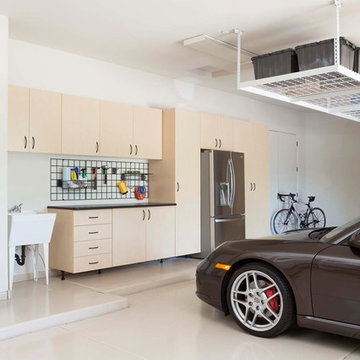
Cabinets to make space for the car again!
This is an example of a contemporary garage in Austin.
This is an example of a contemporary garage in Austin.
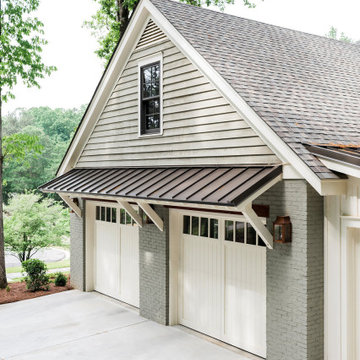
Charleston w/ 8L Glass Top
Inspiration for an arts and crafts two-car garage in Atlanta.
Inspiration for an arts and crafts two-car garage in Atlanta.
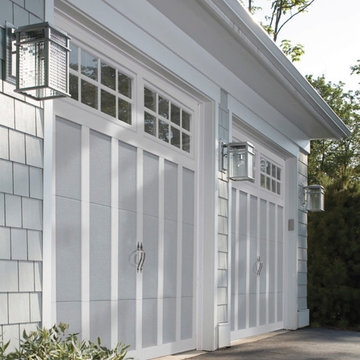
This is an example of a mid-sized arts and crafts detached two-car garage in Raleigh.
White Garage Design Ideas
1
