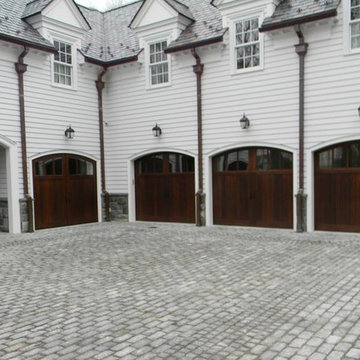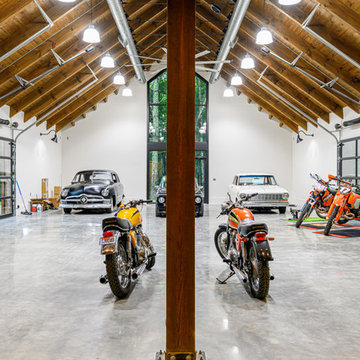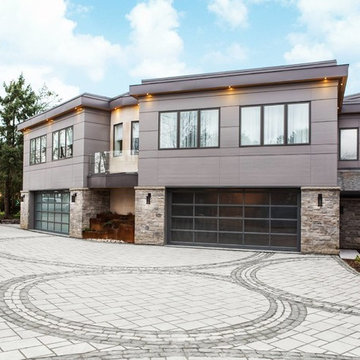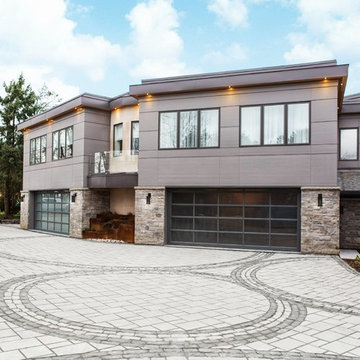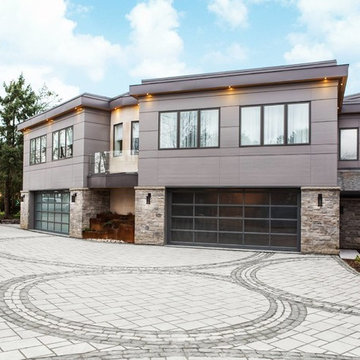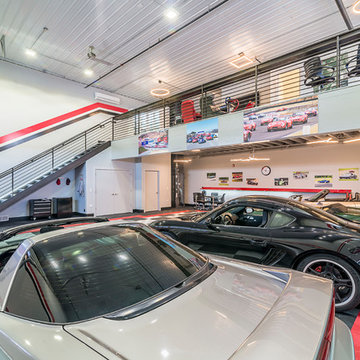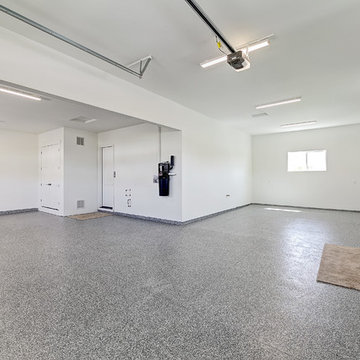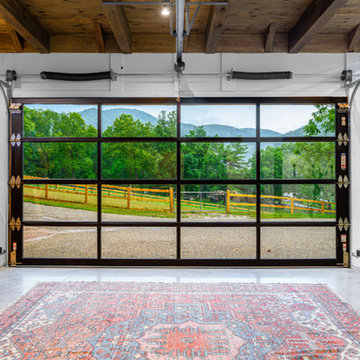White Four-Car Garage Design Ideas
Refine by:
Budget
Sort by:Popular Today
1 - 20 of 131 photos
Item 1 of 3
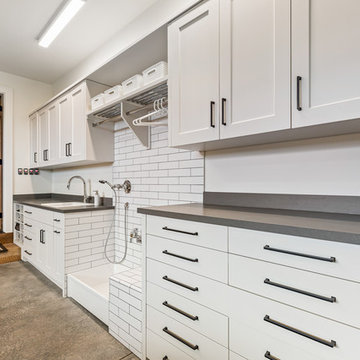
This set of cabinets and washing station is just inside the large garage. The washing area is to rinse off boots, fishing gear and the like prior to hanging them up. The doorway leads into the home--to the right is the laundry & guest suite to the left the balance of the home.
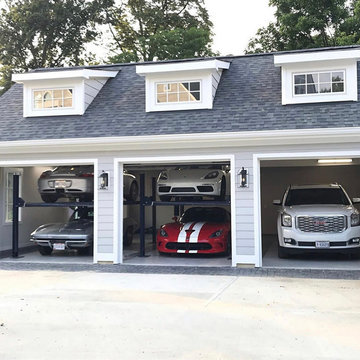
The English Contractor & Remodeling Services, Cincinnati, Ohio, 2020 Regional CotY Award Winner, Residential Detached Structure
Photo of a large detached four-car garage in Cincinnati.
Photo of a large detached four-car garage in Cincinnati.
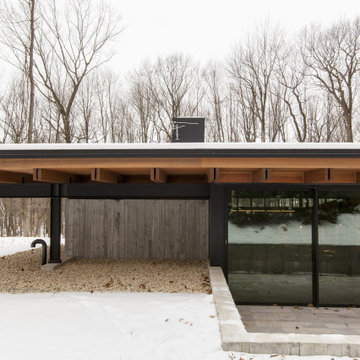
A minimal insertion into a densely wooded landscape, the Collector’s Pavilion provides the owners with an 8,000 sf private fitness space and vintage automobile gallery. On a gently sloping site in amongst a grove of trees, the pavilion slides into the topography - mimicking and contrasting the surrounding landscape with a folded roof plane that hovers over a board formed concrete base.
The clients’ requirement for a nearby room to display a growing car collection as well as provide a remote area for personal fitness carries with it a series of challenges related to privacy and security. The pavilion nestles into the wooded site - finding a home in a small clearing - and merges with the sloping landscape. The building has dual personalities, serving as a private and secure bunker from the exterior, while transforming into a warm and inviting space on the interior. The use of indirect light and the need to obscure direct views from the public right away provides the client with adequate day light for day-to-day use while ensuring that strict privacy is maintained. This shifting personality is also dramatically affected by the seasons - contrasting and merging with the surrounding environment depending on the time of year.
The Collector’s Pavilion employs meticulous detailing of its concrete to steel to wood connections, exploring the grounded nature of poured concrete in conjunction with a delicate wood roof system that floats above a grid of steel. Above all, the Pavilion harmonizes with it’s natural surroundings through it’s materiality, formal language, and siting.
Overview
Chenequa, WI
Size
8,000 sf
Completion Date
May 2013
Services
Architecture, Landscape Architecture, Interior Design
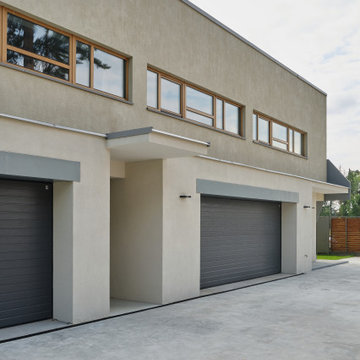
Загородная вилла. Северный фасад. Блок гаражей. Слева гараж для квадроциклов и лодок. Справа гараж на 2 автомобиля.
Photo of a large modern attached four-car garage in Moscow.
Photo of a large modern attached four-car garage in Moscow.
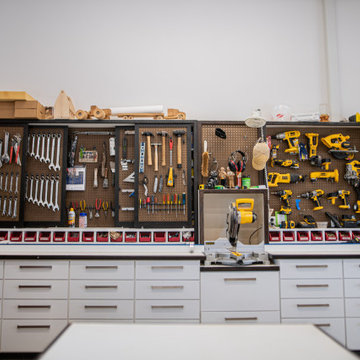
Woodshop
This is an example of a mid-sized contemporary attached four-car workshop in Other.
This is an example of a mid-sized contemporary attached four-car workshop in Other.
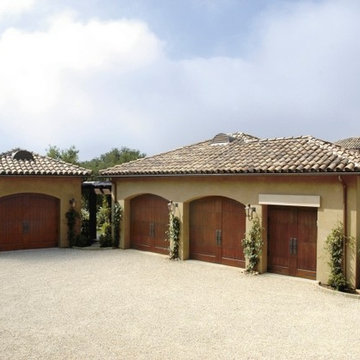
Clopay Reserve Wood Collection custom carriage house style garage doors on a Mediterranean estate. The garage doors look like they swing open, but they roll up and down with an automatic opener.
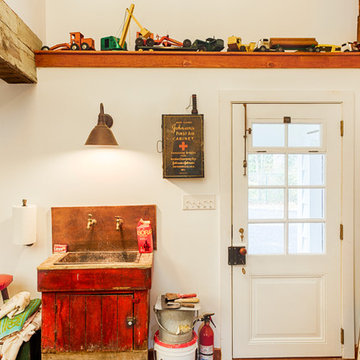
Updated an existing 2 car garage to restore back to original look of farmhouse. Added an additional 2 car garage, a breezeway and a workshop
RUDLOFF Custom Builders, is a residential construction company that connects with clients early in the design phase to ensure every detail of your project is captured just as you imagined. RUDLOFF Custom Builders will create the project of your dreams that is executed by on-site project managers and skilled craftsman, while creating lifetime client relationships that are build on trust and integrity.
We are a full service, certified remodeling company that covers all of the Philadelphia suburban area including West Chester, Gladwynne, Malvern, Wayne, Haverford and more.
As a 6 time Best of Houzz winner, we look forward to working with you on your next project.
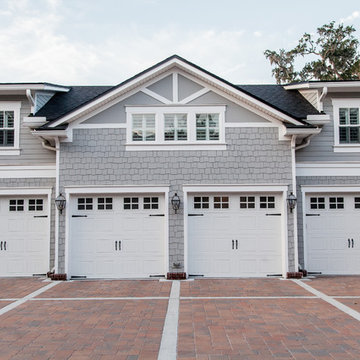
Built by:
J.A. Long, Inc
Design Builders
This is an example of a large arts and crafts four-car workshop in Jacksonville.
This is an example of a large arts and crafts four-car workshop in Jacksonville.
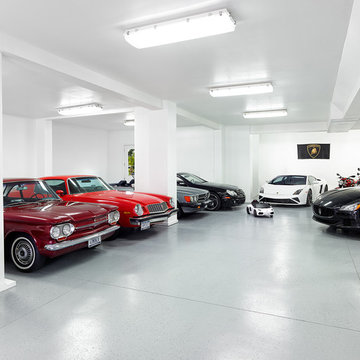
Daniel Island Golf Course - Charleston, SC
Lesesne Street Private Residence
Completed 2016
Photographer: Holger Obenaus
Facebook/Twitter/Instagram/Tumblr:
inkarchitecture
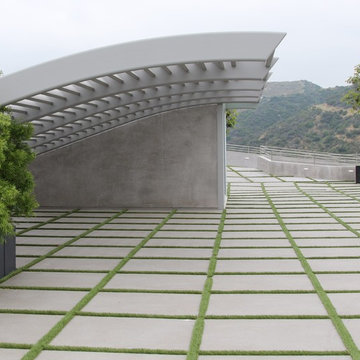
Isabel Moritz Designs works with homeowners, Architects and developers in Los Angeles to create personalized Drought Tolerant, Fire Zone Landscapes, Modern Landscapes, Beach Landscapes, Gravel Gardens, Sculptural Gardens, Transitional Landscapes , Modern Traditional Landscapes, Luxe Landscapes, French Modern Landscapes, View Properties, Estate properties, Private Outdoor Living, High End Landscapes, Farmhouse Modern Landscapes, in Los Angeles, California USA. Working in Bel Air, Brentwood, Malibu, Santa Monica, Venice, Hollywood, Hidden Hills, West Hollywood, Culver City, Marina del Rey, Westchester, Calabasas and Agoura Hills.
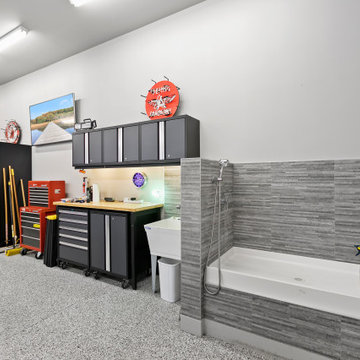
Dog washing station
Inspiration for an expansive attached four-car garage in Seattle.
Inspiration for an expansive attached four-car garage in Seattle.
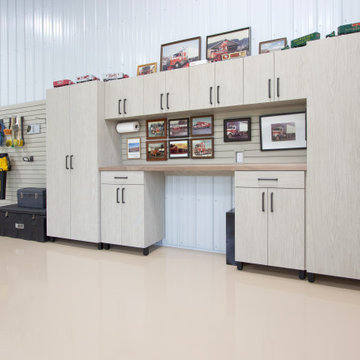
Organizing your garage takes a little planning but with the right elements you can reclaim this valuable space and put it to good use.
Inspiration for an expansive traditional detached four-car garage in New York.
Inspiration for an expansive traditional detached four-car garage in New York.
White Four-Car Garage Design Ideas
1
