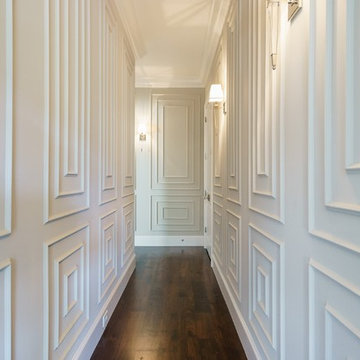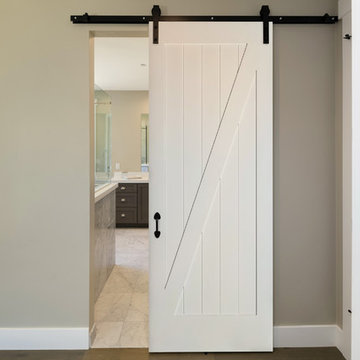White Hallway Design Ideas with Beige Walls
Refine by:
Budget
Sort by:Popular Today
81 - 100 of 1,221 photos
Item 1 of 3
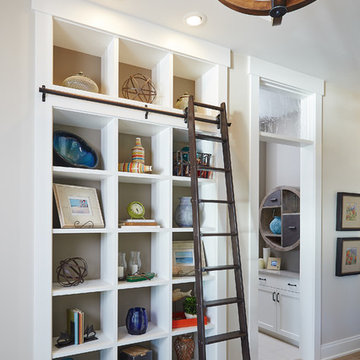
A harmonious blend of rustic and refined, the warm palette of natural materials and finishes like beautifully aged white oak floors, seedy glass transoms and classic built-ins, create a relaxed space that never loses its polished sense of style.
Photography credit: Ashley Avila
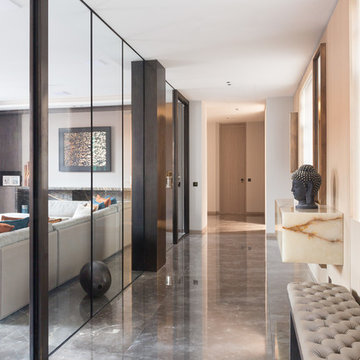
Quintin Lake
Inspiration for a large contemporary hallway in London with beige walls and marble floors.
Inspiration for a large contemporary hallway in London with beige walls and marble floors.
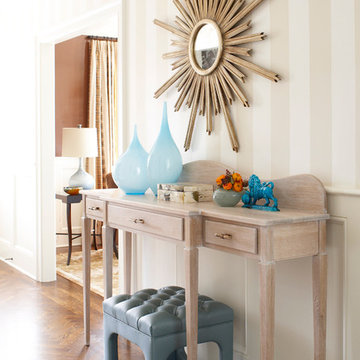
A relaxed beach side cottage.
Photos by Michael Partenio
This is an example of a beach style hallway in New York with beige walls, dark hardwood floors and brown floor.
This is an example of a beach style hallway in New York with beige walls, dark hardwood floors and brown floor.
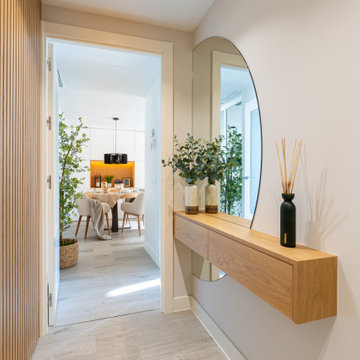
This is an example of a mid-sized scandinavian hallway in Other with beige walls and light hardwood floors.
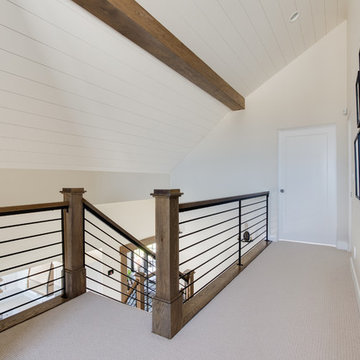
Interior Designer: Simons Design Studio
Builder: Magleby Construction
Photography: Allison Niccum
Design ideas for a country hallway in Salt Lake City with beige walls, carpet and beige floor.
Design ideas for a country hallway in Salt Lake City with beige walls, carpet and beige floor.
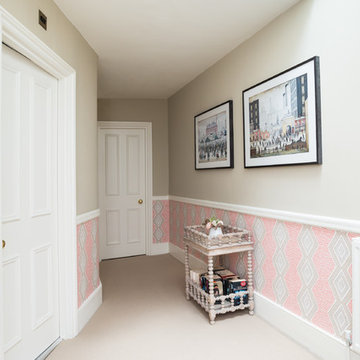
This is an example of a large transitional hallway in London with beige walls, carpet and beige floor.
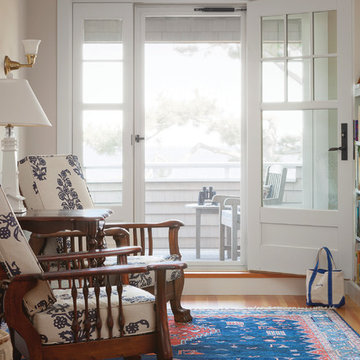
Architect: Russ Tyson, Whitten Architects
Photography By: Trent Bell Photography
“Excellent expression of shingle style as found in southern Maine. Exciting without being at all overwrought or bombastic.”
This shingle-style cottage in a small coastal village provides its owners a cherished spot on Maine’s rocky coastline. This home adapts to its immediate surroundings and responds to views, while keeping solar orientation in mind. Sited one block east of a home the owners had summered in for years, the new house conveys a commanding 180-degree view of the ocean and surrounding natural beauty, while providing the sense that the home had always been there. Marvin Ultimate Double Hung Windows stayed in line with the traditional character of the home, while also complementing the custom French doors in the rear.
The specification of Marvin Window products provided confidence in the prevalent use of traditional double-hung windows on this highly exposed site. The ultimate clad double-hung windows were a perfect fit for the shingle-style character of the home. Marvin also built custom French doors that were a great fit with adjacent double-hung units.
MARVIN PRODUCTS USED:
Integrity Awning Window
Integrity Casement Window
Marvin Special Shape Window
Marvin Ultimate Awning Window
Marvin Ultimate Casement Window
Marvin Ultimate Double Hung Window
Marvin Ultimate Swinging French Door
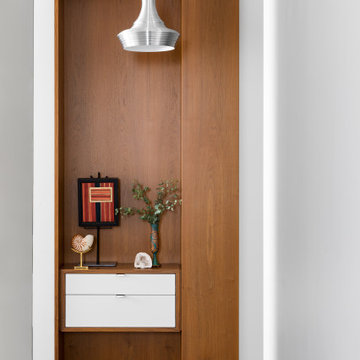
Our Cambridge interior design studio gave a warm and welcoming feel to this converted loft featuring exposed-brick walls and wood ceilings and beams. Comfortable yet stylish furniture, metal accents, printed wallpaper, and an array of colorful rugs add a sumptuous, masculine vibe.
---
Project designed by Boston interior design studio Dane Austin Design. They serve Boston, Cambridge, Hingham, Cohasset, Newton, Weston, Lexington, Concord, Dover, Andover, Gloucester, as well as surrounding areas.
For more about Dane Austin Design, click here: https://daneaustindesign.com/
To learn more about this project, click here:
https://daneaustindesign.com/luxury-loft
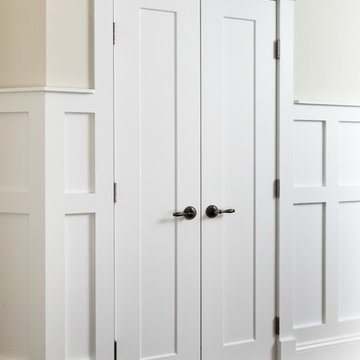
This is an example of a mid-sized country hallway in DC Metro with beige walls, dark hardwood floors and brown floor.
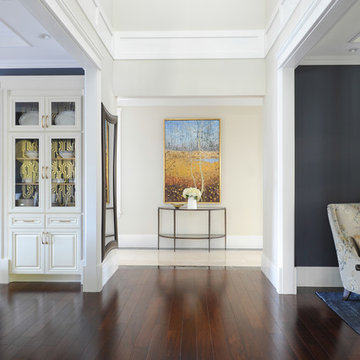
Tracey Ayton Photography
Mid-sized contemporary hallway in Vancouver with beige walls and dark hardwood floors.
Mid-sized contemporary hallway in Vancouver with beige walls and dark hardwood floors.
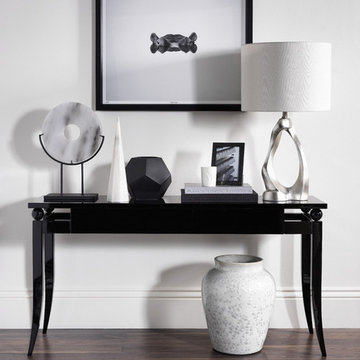
SS16 Style Guide - Refined Monochrome - Hallway and Console Table
This is an example of a mid-sized contemporary hallway in London with beige walls and dark hardwood floors.
This is an example of a mid-sized contemporary hallway in London with beige walls and dark hardwood floors.
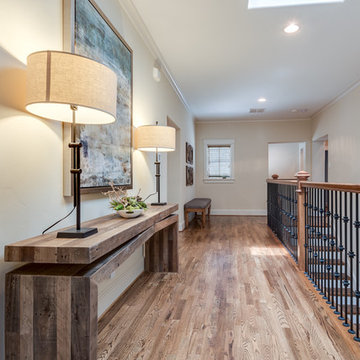
This long hall to the master bedroom was empty and cold. We created a seating area at one end with a bench and a grouping of mirrors near the window and then as you get closer to master doors, we added a great modern but rustic console table with a beautiful oil painting above flanked by two table lamps. The colors in the painting and the succulent arrangement below bring in some much needed pops of color to this hallway. Photo Credit Mod Town Realty
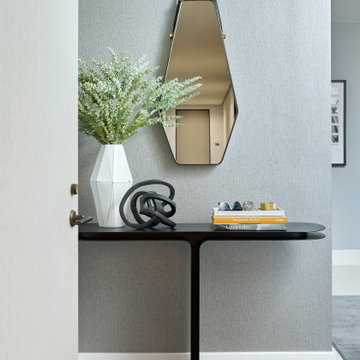
Our client for this project is a financier who has a beautiful home in the suburbs but wanted a second home in NYC as he spent 2-4 nights a week in the city. He wanted an upscale pied-à-terre that was soothing, moody, textural, comfortable, and contemporary while also being family-friendly as his college-age children might use it too. The apartment is a new build in Tribeca, and our New York City design studio loved working on this contemporary project. The entryway welcomes you with dark gray, deeply textured wallpaper and statement pieces like the angular mirror and black metal table that are an ode to industrial NYC style. The open kitchen and dining are sleek and flaunt statement metal lights, while the living room features textured contemporary furniture and a stylish bar cart. The bedroom is an oasis of calm and relaxation, with the textured wallpaper playing the design focal point. The luxury extends to the powder room with modern brass pendants, warm-toned natural stone, deep-toned walls, and organic-inspired artwork.
---
Our interior design service area is all of New York City including the Upper East Side and Upper West Side, as well as the Hamptons, Scarsdale, Mamaroneck, Rye, Rye City, Edgemont, Harrison, Bronxville, and Greenwich CT.
For more about Darci Hether, click here: https://darcihether.com/
To learn more about this project, click here: https://darcihether.com/portfolio/financiers-pied-a-terre-tribeca-nyc/
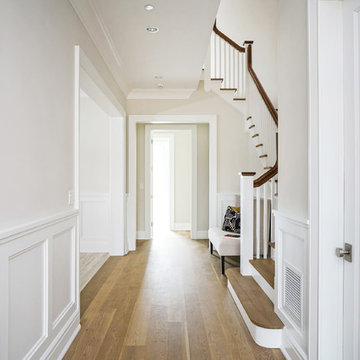
Design ideas for a mid-sized transitional hallway in New York with beige walls, light hardwood floors and brown floor.
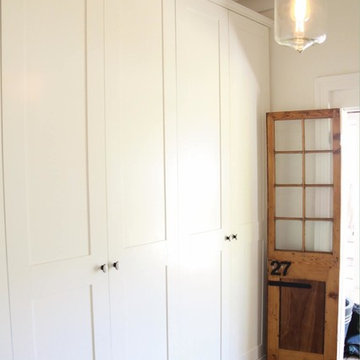
Inspiration for a large transitional hallway in Charleston with beige walls, medium hardwood floors and brown floor.
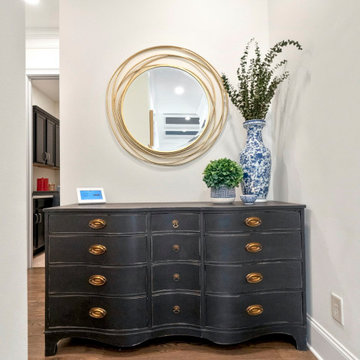
Garage Entrance
Inspiration for a mid-sized transitional hallway in Other with beige walls, medium hardwood floors and grey floor.
Inspiration for a mid-sized transitional hallway in Other with beige walls, medium hardwood floors and grey floor.
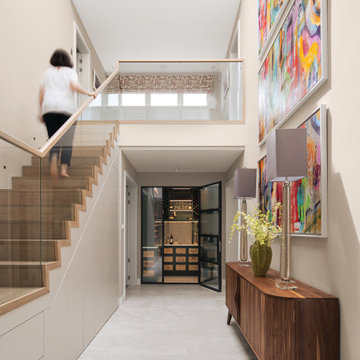
This is an example of a large modern hallway in Dublin with beige walls, porcelain floors, grey floor and vaulted.
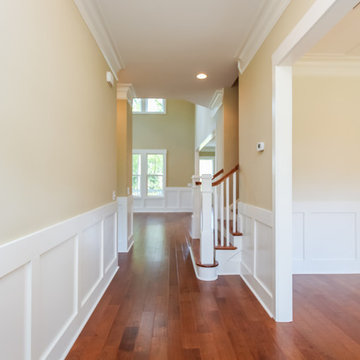
Small traditional hallway in Charleston with beige walls and medium hardwood floors.
White Hallway Design Ideas with Beige Walls
5
