White Hallway Design Ideas with Concrete Floors
Refine by:
Budget
Sort by:Popular Today
1 - 20 of 459 photos
Item 1 of 3
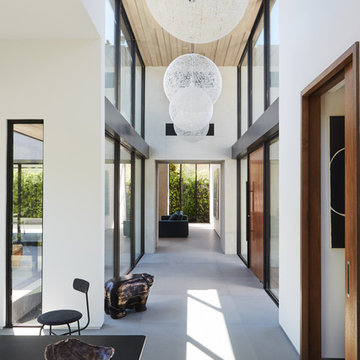
Photo of a modern hallway in Los Angeles with white walls, concrete floors and grey floor.
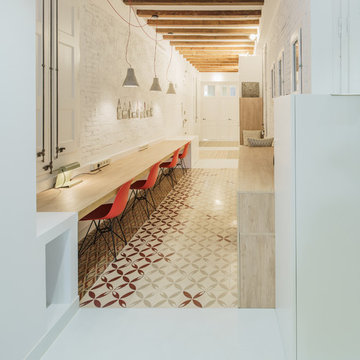
Architect: Joanquin Anton
Interior Design: Violette Bay
Photography: Marco Ambrosini
Photo of a mid-sized modern hallway in Barcelona with white walls and concrete floors.
Photo of a mid-sized modern hallway in Barcelona with white walls and concrete floors.
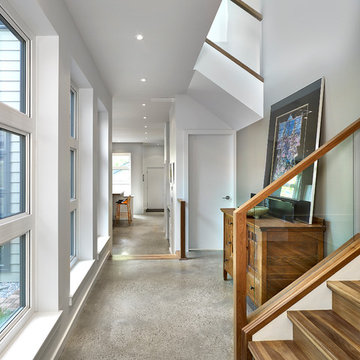
Effect Home Builders Ltd.
Photo of a mid-sized contemporary hallway in Edmonton with grey floor, grey walls and concrete floors.
Photo of a mid-sized contemporary hallway in Edmonton with grey floor, grey walls and concrete floors.
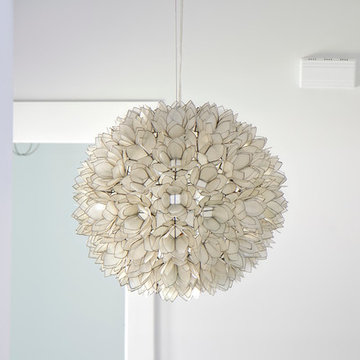
Glenn Layton Homes, LLC, "Building Your Coastal Lifestyle"
Inspiration for a mid-sized beach style hallway in Jacksonville with white walls and concrete floors.
Inspiration for a mid-sized beach style hallway in Jacksonville with white walls and concrete floors.
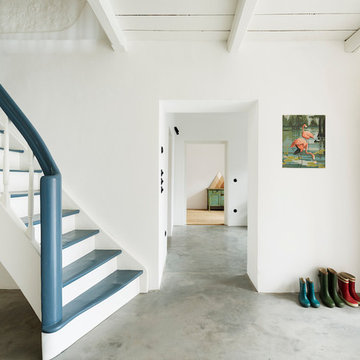
Die alte Treppe wurde komplett zerlegt und restauriert - der Boden aus Kalkestrich greift eine alte handwerkliche Technik auf und bringt Atmosphäre in den Eingangsbereich.
Foto: Sorin Morar
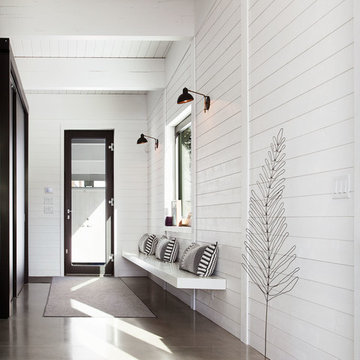
Claude Dagenais
This is an example of a contemporary hallway in Montreal with white walls, concrete floors and grey floor.
This is an example of a contemporary hallway in Montreal with white walls, concrete floors and grey floor.
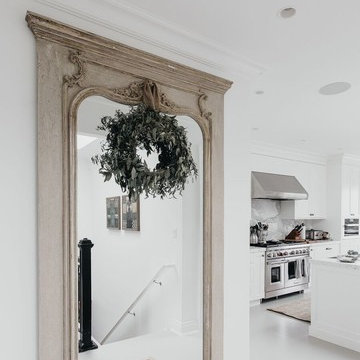
Inspiration for a mid-sized traditional hallway in Orange County with white walls and concrete floors.
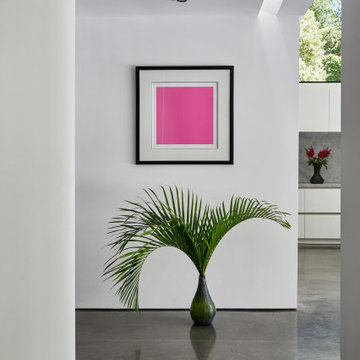
A 60-foot long central passage carves a path from the aforementioned Great Room and Foyer to the private Bedroom Suites: This hallway is capped by an enclosed shower garden - accessed from the Master Bath - open to the sky above and the south lawn beyond. In lieu of using recessed lights or wall sconces, the architect’s dreamt of a clever architectural detail that offers diffused daylighting / moonlighting of the home’s main corridor. The detail was formed by pealing the low-pitched gabled roof back at the high ridge line, opening the 60-foot long hallway to the sky via a series of seven obscured Solatube skylight systems and a sharp-angled drywall trim edge: Inspired by a James Turrell art installation, this detail directs the natural light (as well as light from an obscured continuous LED strip when desired) to the East corridor wall via the 6-inch wide by 60-foot long cove shaping the glow uninterrupted: An elegant distillation of Hsu McCullough's painting of interior spaces with various qualities of light - direct and diffused.
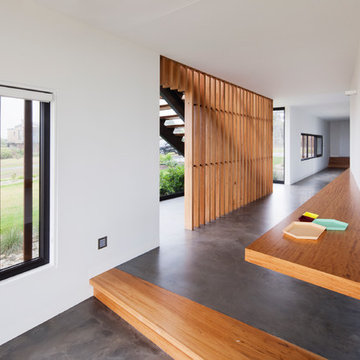
When entering from the front door or garage, the angled walls expand the view to water beyond. Material continuity is important to us.
Photo: Shannon McGrath
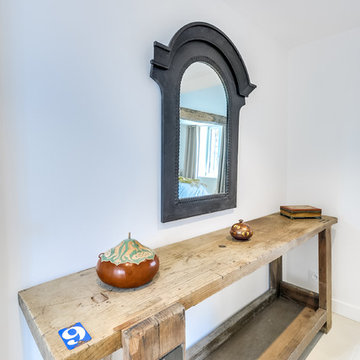
Meero
Design ideas for a mid-sized eclectic hallway in Paris with white walls, concrete floors and beige floor.
Design ideas for a mid-sized eclectic hallway in Paris with white walls, concrete floors and beige floor.
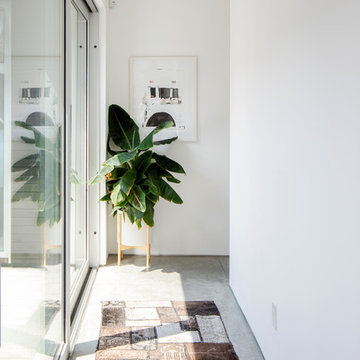
This is an example of a mid-sized modern hallway in Vancouver with white walls, concrete floors and grey floor.
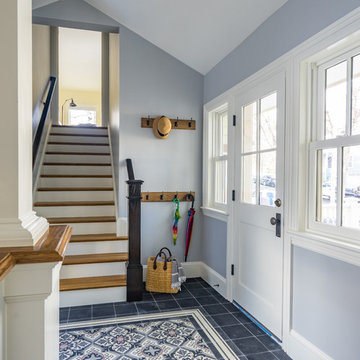
Eric Roth Photography
This is an example of a large transitional hallway in Boston with grey walls, concrete floors and black floor.
This is an example of a large transitional hallway in Boston with grey walls, concrete floors and black floor.
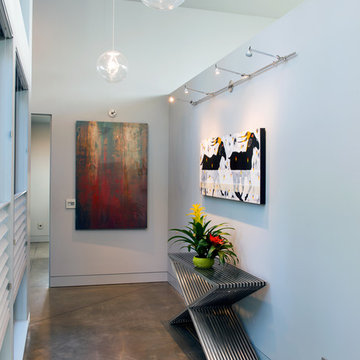
Steve Tague
Inspiration for a mid-sized contemporary hallway in Other with white walls and concrete floors.
Inspiration for a mid-sized contemporary hallway in Other with white walls and concrete floors.
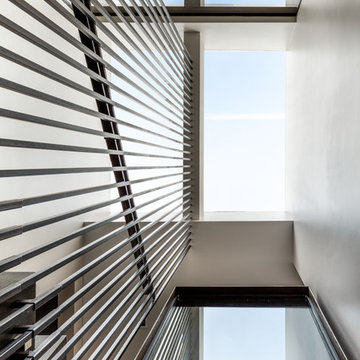
PhotoCredit: Andrew Beasley
Large contemporary hallway in London with concrete floors and black floor.
Large contemporary hallway in London with concrete floors and black floor.
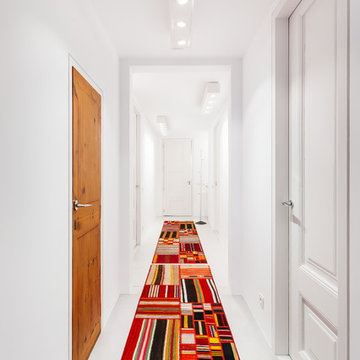
Aitor Estévez
Design ideas for a mid-sized contemporary hallway in Barcelona with white walls, concrete floors and grey floor.
Design ideas for a mid-sized contemporary hallway in Barcelona with white walls, concrete floors and grey floor.
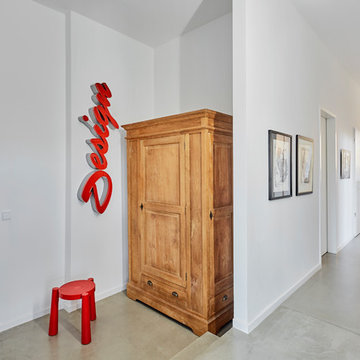
feuss fotografie annika Feuss
This is an example of a mid-sized contemporary hallway in Cologne with white walls, concrete floors and grey floor.
This is an example of a mid-sized contemporary hallway in Cologne with white walls, concrete floors and grey floor.
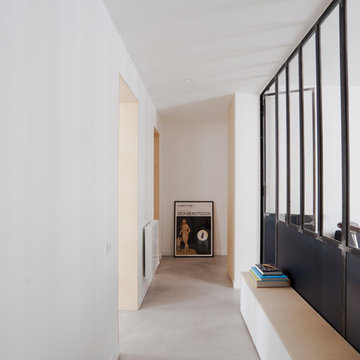
Photo : BCDF Studio
Photo of a mid-sized contemporary hallway in Paris with white walls, concrete floors and grey floor.
Photo of a mid-sized contemporary hallway in Paris with white walls, concrete floors and grey floor.
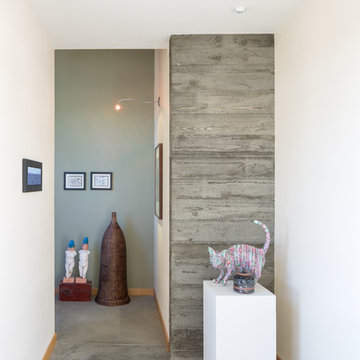
A board formed concrete wall serves as a backdrop for the owner's art. Photo: Josh Partee
Photo of a mid-sized modern hallway in Portland with blue walls and concrete floors.
Photo of a mid-sized modern hallway in Portland with blue walls and concrete floors.
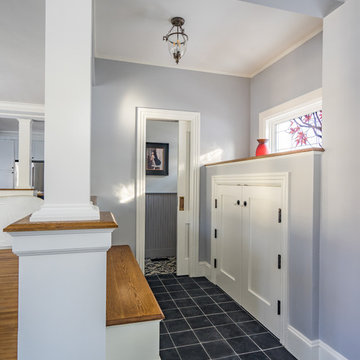
Eric Roth Photography
Photo of a large traditional hallway in Boston with grey walls, concrete floors and black floor.
Photo of a large traditional hallway in Boston with grey walls, concrete floors and black floor.
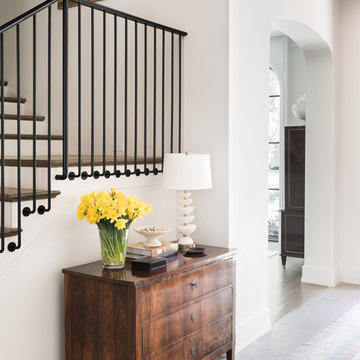
Inspiration for a mid-sized traditional hallway in Dallas with white walls, concrete floors and grey floor.
White Hallway Design Ideas with Concrete Floors
1