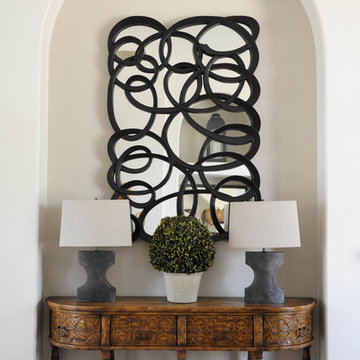White Hallway Design Ideas with Porcelain Floors
Refine by:
Budget
Sort by:Popular Today
1 - 20 of 851 photos
Item 1 of 3
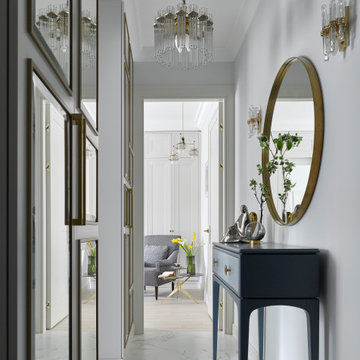
Квартира 43кв.м в сталинском доме. Легкий интерьер в стиле современной классики с элементами midcentury. Хотелось максимально визуально расширить небольшое пространство квартиры, при этом организовать достаточные места хранения. Светлая цветовая палитра, зеркальные и стеклянные поверхности позволили это достичь. Использовались визуально облегченные предметы мебели, для того чтобы сохранить воздух в помещении: тонкие латунные стеллажи, металлическая консоль, диван на тонких латунных ножках. В прихожей так же размещены два вместительных гардеробных шкафа. Консоль и акцентное латунное зеркало. Винтажные светильники
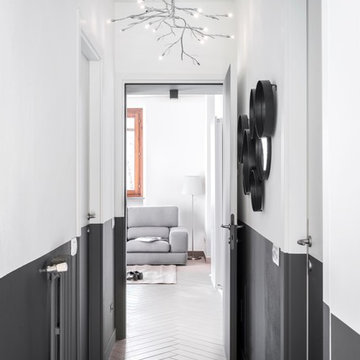
Piccolo corridoio valorizzato con pavimento in gres porcellanato Blu Style mod. Vesta Arborea 10x60 cm con stucco color 134 seta e posa a spina di pesce e tinteggiatura con effetto boiserie con colori di Sikkens. Fotografia di Giacomo Introzzi
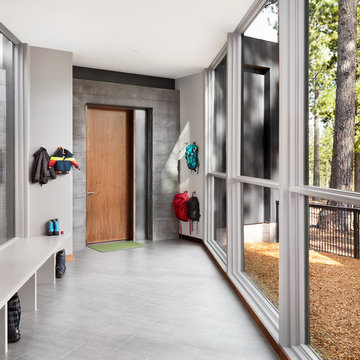
Photo: Lisa Petrole
Inspiration for an expansive contemporary hallway in San Francisco with porcelain floors, grey floor and white walls.
Inspiration for an expansive contemporary hallway in San Francisco with porcelain floors, grey floor and white walls.
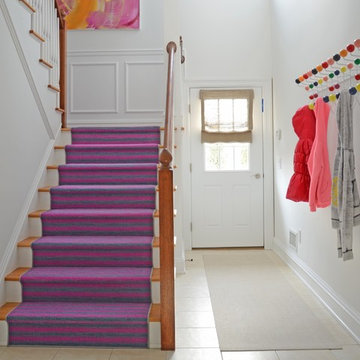
DENISE DAVIES
Photo of a mid-sized transitional hallway in New York with white walls, porcelain floors and beige floor.
Photo of a mid-sized transitional hallway in New York with white walls, porcelain floors and beige floor.
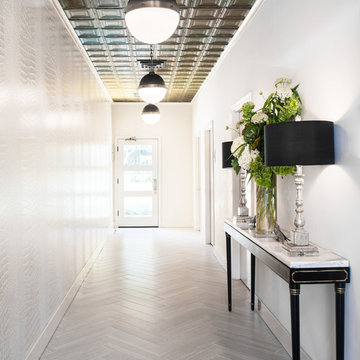
Drew Kelly
This is an example of a large transitional hallway in San Francisco with white walls, porcelain floors and grey floor.
This is an example of a large transitional hallway in San Francisco with white walls, porcelain floors and grey floor.
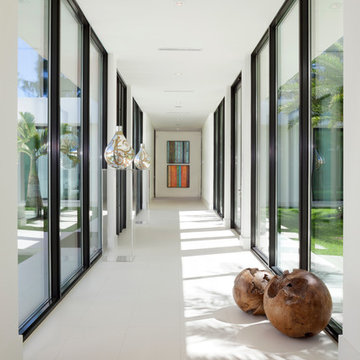
©Edward Butera / ibi designs / Boca Raton, Florida
Photo of an expansive contemporary hallway in Miami with white walls, porcelain floors and white floor.
Photo of an expansive contemporary hallway in Miami with white walls, porcelain floors and white floor.
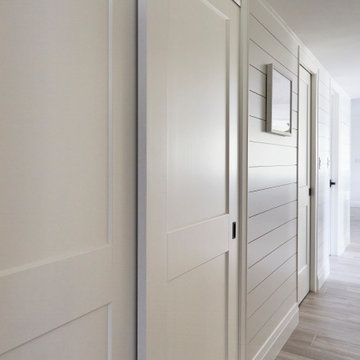
This Condo was in sad shape. The clients bought and knew it was going to need a over hall. We opened the kitchen to the living, dining, and lanai. Removed doors that were not needed in the hall to give the space a more open feeling as you move though the condo. The bathroom were gutted and re - invented to storage galore. All the while keeping in the coastal style the clients desired. Navy was the accent color we used throughout the condo. This new look is the clients to a tee.
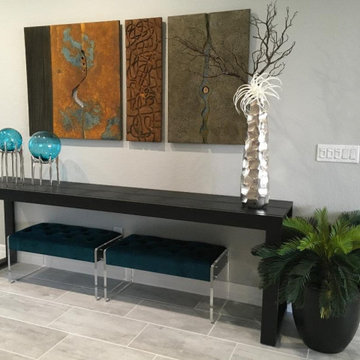
Inspiration for a large modern hallway in Tampa with grey walls, porcelain floors and grey floor.
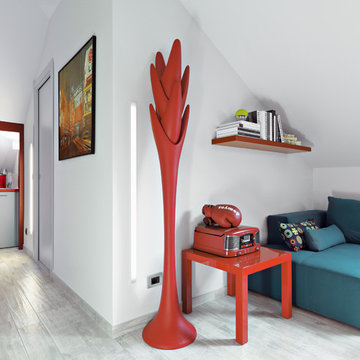
ph by © adriano pecchio
Progetto Davide Varetto architetto
Photo of a small modern hallway in Turin with white walls and porcelain floors.
Photo of a small modern hallway in Turin with white walls and porcelain floors.
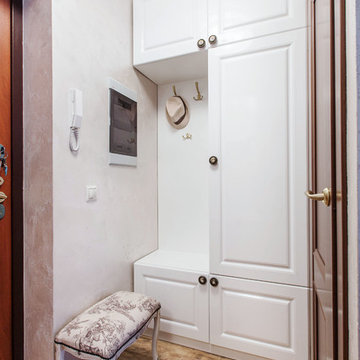
Светлана Игнатенко
This is an example of a small contemporary hallway in Moscow with beige walls and porcelain floors.
This is an example of a small contemporary hallway in Moscow with beige walls and porcelain floors.
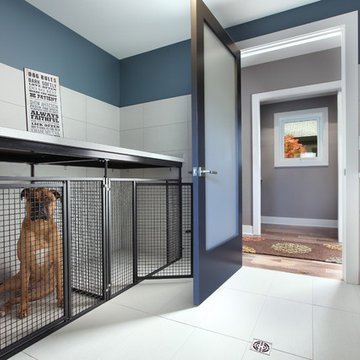
The Hasserton is a sleek take on the waterfront home. This multi-level design exudes modern chic as well as the comfort of a family cottage. The sprawling main floor footprint offers homeowners areas to lounge, a spacious kitchen, a formal dining room, access to outdoor living, and a luxurious master bedroom suite. The upper level features two additional bedrooms and a loft, while the lower level is the entertainment center of the home. A curved beverage bar sits adjacent to comfortable sitting areas. A guest bedroom and exercise facility are also located on this floor.
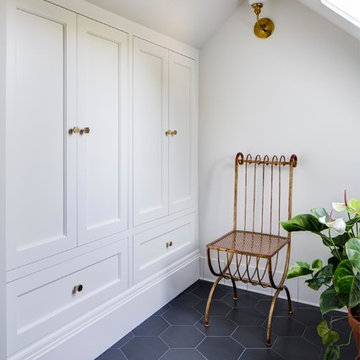
Design ideas for a mid-sized traditional hallway in Portland with white walls, porcelain floors and black floor.
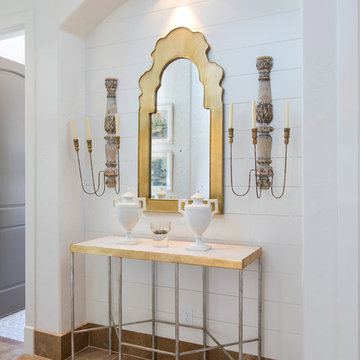
Design ideas for a mid-sized transitional hallway in Birmingham with white walls, porcelain floors and beige floor.
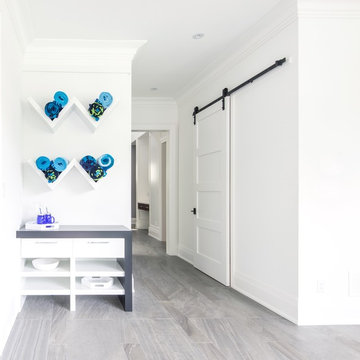
Mid-sized contemporary hallway in Toronto with white walls, porcelain floors and grey floor.
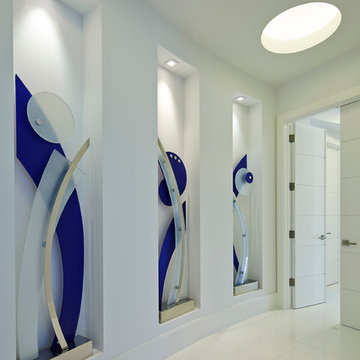
Mid-sized contemporary hallway in Miami with white walls and porcelain floors.
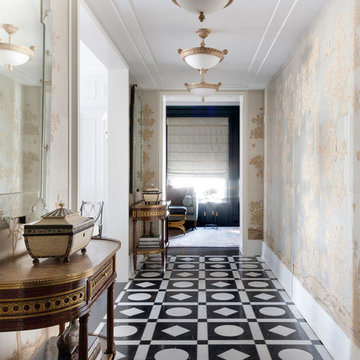
Photo of a large eclectic hallway in Chicago with porcelain floors and multi-coloured floor.
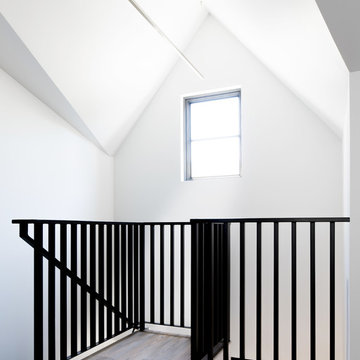
Description: Interior Design by Neal Stewart Designs ( http://nealstewartdesigns.com/). Architecture by Stocker Hoesterey Montenegro Architects ( http://www.shmarchitects.com/david-stocker-1/). Built by Coats Homes (www.coatshomes.com). Photography by Costa Christ Media ( https://www.costachrist.com/).
Others who worked on this project: Stocker Hoesterey Montenegro
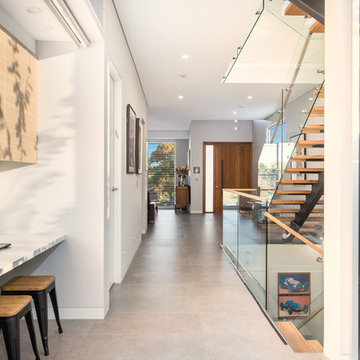
In a long thin terrace, this is one way of letting light into the centre of an otherwise dark part of the home
Photo of a mid-sized contemporary hallway in Sydney with white walls, beige floor and porcelain floors.
Photo of a mid-sized contemporary hallway in Sydney with white walls, beige floor and porcelain floors.
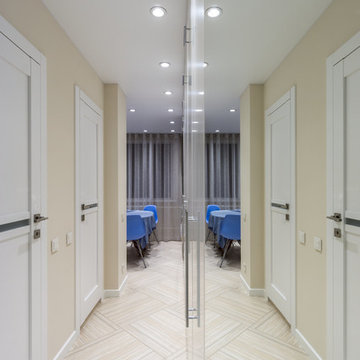
Дизайн проект квартиры в доме типовой серии П-44. Встроенные шкафы являются продолжением и единой композицией с кухней. Зеркала на фасадах увеличивают пространство и расширяют коридор. Вся мебель выполнена на заказ и по эскизам дизайнера. Автор проекта: Уфимцева Анастасия.
White Hallway Design Ideas with Porcelain Floors
1
