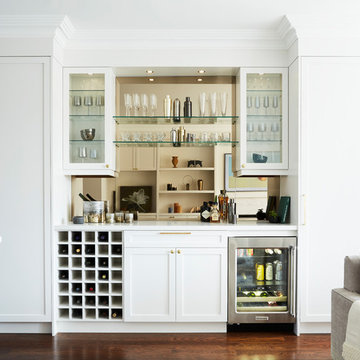White Home Bar Design Ideas with White Benchtop
Refine by:
Budget
Sort by:Popular Today
101 - 120 of 1,261 photos
Item 1 of 3

Our mission was to completely update and transform their huge house into a cozy, welcoming and warm home of their own.
“When we moved in, it was such a novelty to live in a proper house. But it still felt like the in-law’s home,” our clients told us. “Our dream was to make it feel like our home.”
Our transformation skills were put to the test when we created the host-worthy kitchen space (complete with a barista bar!) that would double as the heart of their home and a place to make memories with their friends and family.
We upgraded and updated their dark and uninviting family room with fresh furnishings, flooring and lighting and turned those beautiful exposed beams into a feature point of the space.
The end result was a flow of modern, welcoming and authentic spaces that finally felt like home. And, yep … the invite was officially sent out!
Our clients had an eclectic style rich in history, culture and a lifetime of adventures. We wanted to highlight these stories in their home and give their memorabilia places to be seen and appreciated.
The at-home office was crafted to blend subtle elegance with a calming, casual atmosphere that would make it easy for our clients to enjoy spending time in the space (without it feeling like they were working!)
We carefully selected a pop of color as the feature wall in the primary suite and installed a gorgeous shiplap ledge wall for our clients to display their meaningful art and memorabilia.
Then, we carried the theme all the way into the ensuite to create a retreat that felt complete.

Sometimes things just happen organically. This client reached out to me in a professional capacity to see if I wanted to advertise in his new magazine. I declined at that time because as team we have chosen to be referral based, not advertising based.
Even with turning him down, he and his wife decided to sign on with us for their basement... which then upon completion rolled into their main floor (part 2).
They wanted a very distinct style and already had a pretty good idea of what they wanted. We just helped bring it all to life. They wanted a kid friendly space that still had an adult vibe that no longer was based off of furniture from college hand-me-down years.
Since they loved modern farmhouse style we had to make sure there was shiplap and also some stained wood elements to warm up the space.
This space is a great example of a very nice finished basement done cost-effectively without sacrificing some comforts or features.
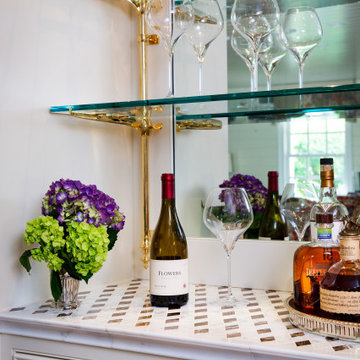
This bar is part of the Family room. It has custom glass shelves, custom-designed, and fabricated stone counter. There are 2 Subzero fridges to keep beverages cold. It is wonderful to have an entertaining area.
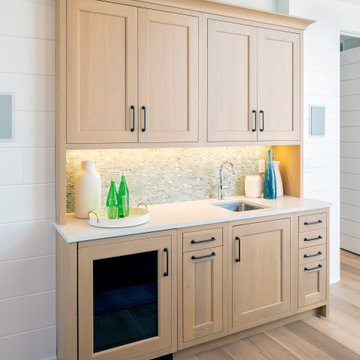
The living room wet bar supports the indoor-outdoor living that happens at the lake. Beautiful cabinets stained in Fossil Stone on plain sawn white oak create storage while the paneled appliances eliminate the need for guests to travel into the kitchen to help themselves to a beverage. Builder: Insignia Custom Homes; Interior Designer: Francesca Owings Interior Design; Cabinetry: Grabill Cabinets; Photography: Tippett Photo
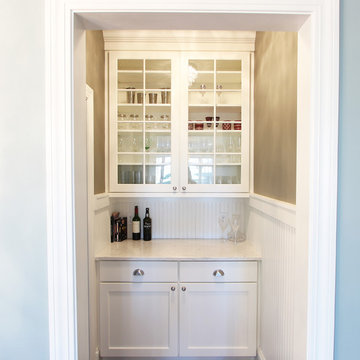
White shaker cabinets were used in this butler's pantry between the kitchen and the dining room. White beadboard was used on the walls to add architectural interest. The wall cabinets have glass doors with traditional mullions. Closed storage on the bottom. Marble looking quartz is a durable surface for this area of the house.
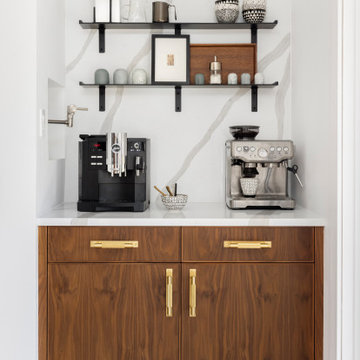
Design ideas for a small contemporary single-wall wet bar in Denver with flat-panel cabinets, medium wood cabinets, quartz benchtops, yellow splashback, engineered quartz splashback and white benchtop.
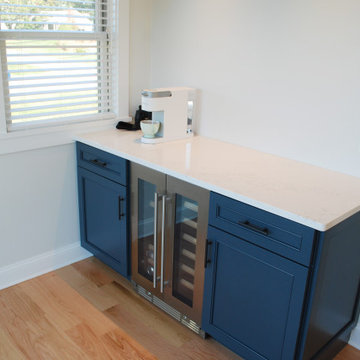
Photo of a small beach style single-wall home bar in Providence with shaker cabinets, blue cabinets, quartz benchtops, light hardwood floors and white benchtop.
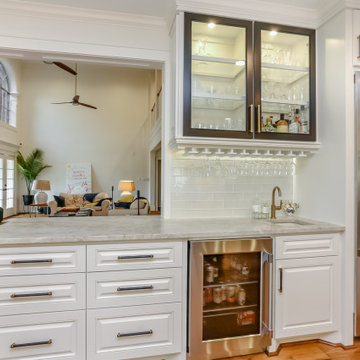
Mid-sized transitional single-wall wet bar in Houston with an undermount sink, glass-front cabinets, white cabinets, granite benchtops, white splashback, glass tile splashback, medium hardwood floors, brown floor and white benchtop.
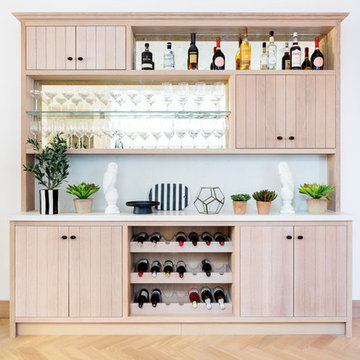
The natural oak finish combined with the matte black handles create a fresh and contemporary finish on this bar. Antique mirror back panels adds a twist of timeless design to the piece as well. The natural oak is continued through out the house seamlessly linking each room and creating a natural flow. Modern wall paneling has also been used in the master and children’s bedroom to add extra depth to the design. Whilst back lite shelving in the master en-suite creates a more elegant and relaxing finish to the space.
Interior design by Margie Rose.

An ADU that will be mostly used as a pool house.
Large French doors with a good-sized awning window to act as a serving point from the interior kitchenette to the pool side.
A slick modern concrete floor finish interior is ready to withstand the heavy traffic of kids playing and dragging in water from the pool.
Vaulted ceilings with whitewashed cross beams provide a sensation of space.
An oversized shower with a good size vanity will make sure any guest staying over will be able to enjoy a comfort of a 5-star hotel.
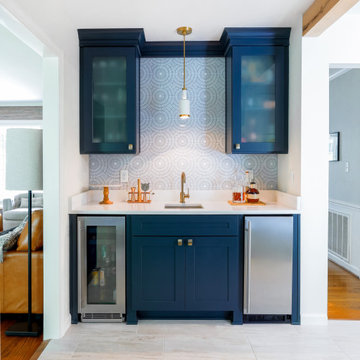
Modern single-wall wet bar in Other with an undermount sink, glass-front cabinets, blue cabinets, quartzite benchtops, multi-coloured splashback, mosaic tile splashback, ceramic floors, white floor and white benchtop.
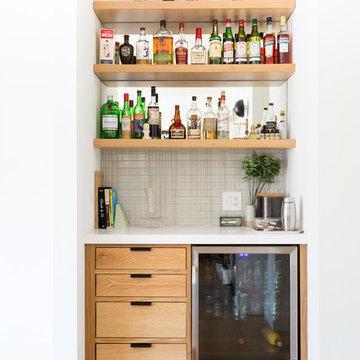
Remodeled by Lion Builder construction
Design By Veneer Designs
Small contemporary single-wall home bar in Los Angeles with flat-panel cabinets, quartz benchtops, ceramic splashback, white benchtop, medium wood cabinets, medium hardwood floors, brown floor and grey splashback.
Small contemporary single-wall home bar in Los Angeles with flat-panel cabinets, quartz benchtops, ceramic splashback, white benchtop, medium wood cabinets, medium hardwood floors, brown floor and grey splashback.

Home Wet Bar - this bar has a built in sink with a stunning gold faucet. The wine fridge is concealed in a stylish way. The real winner here is the wine wall and the design of the glass backsplash.
Saskatoon Hospital Lottery Home
Built by Decora Homes
Windows and Doors by Durabuilt Windows and Doors
Photography by D&M Images Photography
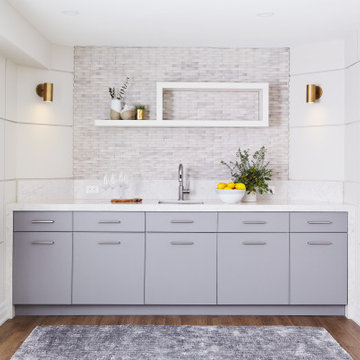
Mid-sized contemporary single-wall wet bar in Toronto with an undermount sink, flat-panel cabinets, grey cabinets, grey splashback, medium hardwood floors, brown floor and white benchtop.
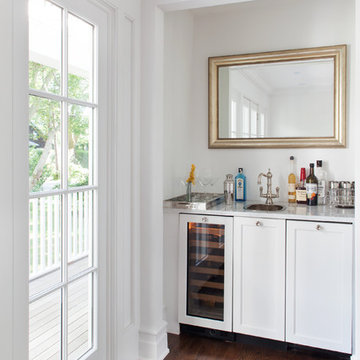
Paul Craig ©Paul Craig 2014 All Rights Reserved
Inspiration for a small beach style single-wall wet bar in New York with a drop-in sink, shaker cabinets, white cabinets, dark hardwood floors and white benchtop.
Inspiration for a small beach style single-wall wet bar in New York with a drop-in sink, shaker cabinets, white cabinets, dark hardwood floors and white benchtop.
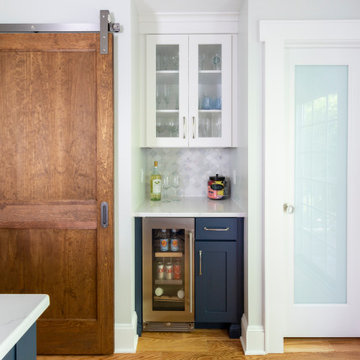
Coastal blueberry and white kitchen in central new jersey. The deep wood accents make the white and blue pop and add a warmth to the space.
Inspiration for a mid-sized transitional l-shaped home bar in New York with an undermount sink, shaker cabinets, blue cabinets, quartz benchtops, white splashback, marble splashback, medium hardwood floors and white benchtop.
Inspiration for a mid-sized transitional l-shaped home bar in New York with an undermount sink, shaker cabinets, blue cabinets, quartz benchtops, white splashback, marble splashback, medium hardwood floors and white benchtop.

Large midcentury u-shaped home bar in San Francisco with an undermount sink, flat-panel cabinets, black cabinets, quartz benchtops, white splashback, ceramic splashback, light hardwood floors, brown floor and white benchtop.
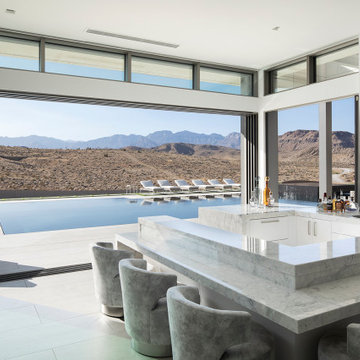
The A7 Series aluminum windows with triple-pane glazing were paired with custom-designed Ultra Lift and Slide doors to provide comfort, efficiency, and seamless design integration of fenestration products. Triple pane glazing units with high-performance spacers, low iron glass, multiple air seals, and a continuous thermal break make these windows and doors incomparable to the traditional aluminum window and door products of the past. Not to mention – these large-scale sliding doors have been fitted with motors hidden in the ceiling, which allow the doors to open flush into wall pockets at the press of a button.
This seamless aluminum door system is a true custom solution for a homeowner that wanted the largest expanses of glass possible to disappear from sight with minimal effort. The enormous doors slide completely out of view, allowing the interior and exterior to blur into a single living space. By integrating the ultra-modern desert home into the surrounding landscape, this residence is able to adapt and evolve as the seasons change – providing a comfortable, beautiful, and luxurious environment all year long.
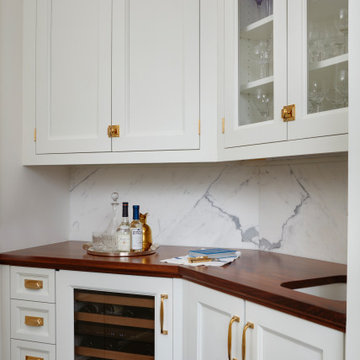
Clients that relocated from NYC fell in love with this home but wanted to update the kitchen to reflect their love of cooking. Using that mandate, the designer maximized both storage and countertops through clever space planning to utilize the existing perimeter to the fullest. The resulting space is a classic white kitchen with soft blue accents in the window treatments and seating. The main marble island was designed to maximize storage and counter surface with the second island done in walnut to match the butler’s pantry. The soft white cabinetry has a custom, brush-stroke finish with unlacquered brass hardware sourced from England. The custom hood and stainless steel backsplash with a warming shelf give the kitchen a professional look and are complemented by the SubZero glass front refrigerator and Wolf range. An upside-down edge detail on the countertops adds surface area, while interior lighting in the display cabinetry highlights dishes and serving pieces. The kitchen shines with unlacquered brass hardware and accents that patinas as it matures, but the crowning glory is the custom pot rack and light fixture by Ann-Morris that illuminates the room.
White Home Bar Design Ideas with White Benchtop
6
