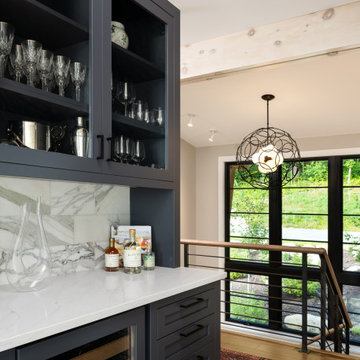White Home Bar Design Ideas with White Benchtop
Refine by:
Budget
Sort by:Popular Today
161 - 180 of 1,261 photos
Item 1 of 3
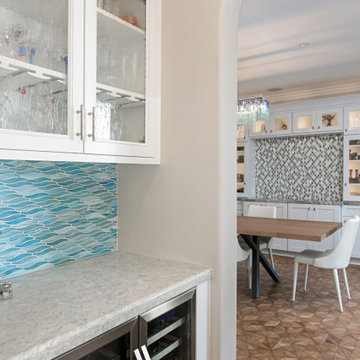
Butlers Pantry with glass matte tile, quartz tops, and custom white cabinets with custom glass. Decorative hardware. This butlers pantry was a complete remodel and brought up to a new fresh and fun space.
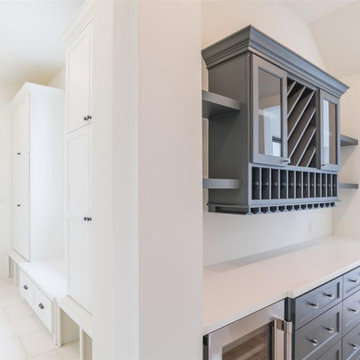
Design ideas for a large transitional single-wall home bar in Houston with recessed-panel cabinets, blue cabinets, white splashback, medium hardwood floors, brown floor and white benchtop.
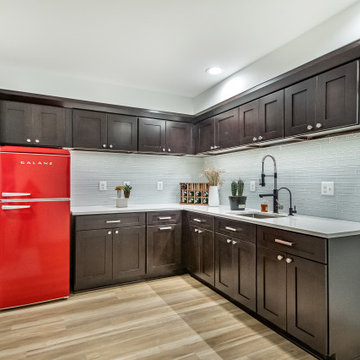
This bold red fridge gives a retro touch to this beautiful basement wet-bar.
Design ideas for a large transitional l-shaped wet bar in DC Metro with an undermount sink, shaker cabinets, brown cabinets, quartz benchtops, white splashback, glass tile splashback, vinyl floors, beige floor and white benchtop.
Design ideas for a large transitional l-shaped wet bar in DC Metro with an undermount sink, shaker cabinets, brown cabinets, quartz benchtops, white splashback, glass tile splashback, vinyl floors, beige floor and white benchtop.
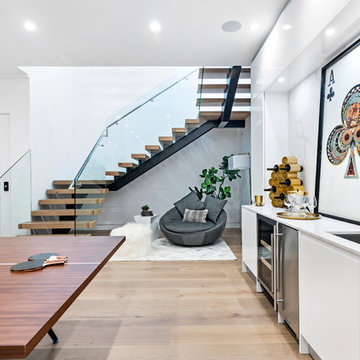
Contemporary single-wall wet bar in Los Angeles with an undermount sink, flat-panel cabinets, white cabinets, white splashback, medium hardwood floors, brown floor and white benchtop.
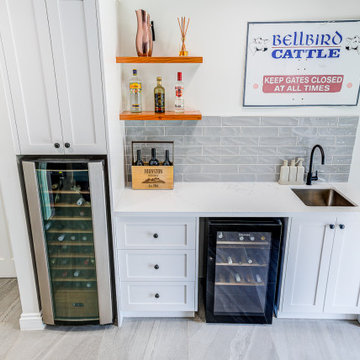
Compact bar perfect leading to outdoor entertaining area
Inspiration for a small contemporary wet bar in Brisbane with an undermount sink, shaker cabinets, white cabinets, quartz benchtops, grey splashback, subway tile splashback, porcelain floors, grey floor and white benchtop.
Inspiration for a small contemporary wet bar in Brisbane with an undermount sink, shaker cabinets, white cabinets, quartz benchtops, grey splashback, subway tile splashback, porcelain floors, grey floor and white benchtop.
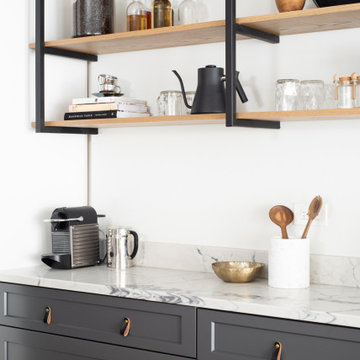
Inspiration for a large transitional single-wall wet bar in Chicago with recessed-panel cabinets, white cabinets, quartz benchtops, light hardwood floors, brown floor and white benchtop.
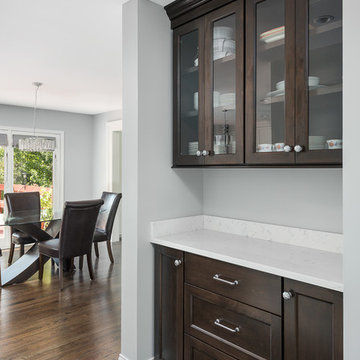
Picture Perfect House
Inspiration for a transitional wet bar in Chicago with glass-front cabinets, dark wood cabinets, granite benchtops, medium hardwood floors, brown floor and white benchtop.
Inspiration for a transitional wet bar in Chicago with glass-front cabinets, dark wood cabinets, granite benchtops, medium hardwood floors, brown floor and white benchtop.
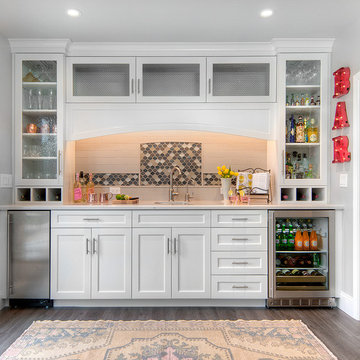
Pool parties and sports-watching are cherished activities for the family of this 1961 ranch home in San Jose’s Willow Glen neighborhood. As the design process evolved, the idea of the Ultimate Cocktail Bar emerged and developed into an integral component of the new bright kitchen.

Photo of a small beach style wet bar in Grand Rapids with an undermount sink, flat-panel cabinets, light wood cabinets, quartz benchtops, white splashback, ceramic splashback, light hardwood floors and white benchtop.

Photo of a large beach style galley wet bar in Dallas with an undermount sink, glass-front cabinets, blue cabinets, quartz benchtops, grey splashback, mirror splashback, porcelain floors, brown floor and white benchtop.
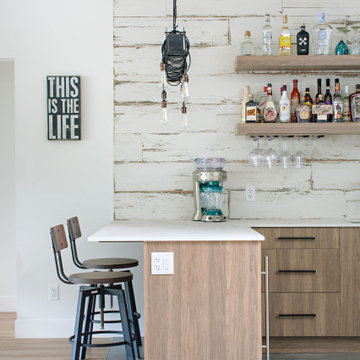
Design ideas for a mid-sized contemporary l-shaped seated home bar in Vancouver with flat-panel cabinets, medium wood cabinets, quartz benchtops, shiplap splashback and white benchtop.

This basement kitchen is given new life as a modern bar with quartz countertop, navy blue cabinet doors, satin brass edge pulls, a beverage fridge, pull out faucet with matte black finish. The backsplash is patterned 8x8 tiles with a walnut wood shelf. The space was painted matte white, the ceiling popcorn was scraped off, painted and installed with recessed lighting. A mirror backsplash was installed on the left side of the bar
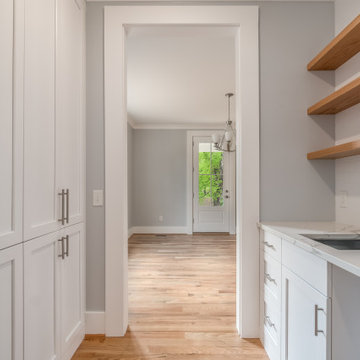
This custom home is part of the Carillon Place infill development across from Byrd Park in Richmond, VA. The home has four bedrooms, three full baths, one half bath, custom kitchen with waterfall island, full butler's pantry, gas fireplace, third floor media room, and two car garage. The first floor porch and second story balcony on this corner lot have expansive views of Byrd Park and the Carillon.
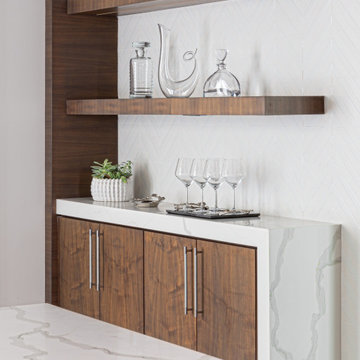
This is an example of a mid-sized contemporary home bar in Other with flat-panel cabinets, brown cabinets, white splashback, mosaic tile splashback and white benchtop.
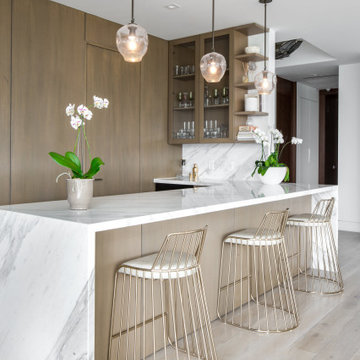
This is an example of a contemporary u-shaped seated home bar in Los Angeles with flat-panel cabinets, medium wood cabinets, white splashback, stone slab splashback, light hardwood floors, beige floor and white benchtop.
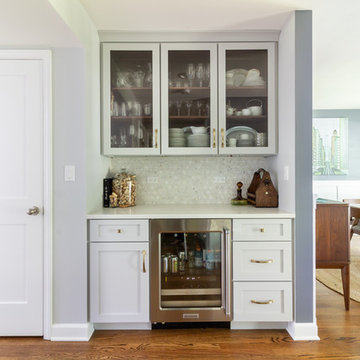
Transitional single-wall home bar in Boston with shaker cabinets, grey cabinets, quartz benchtops, grey splashback, mosaic tile splashback, dark hardwood floors, brown floor and white benchtop.
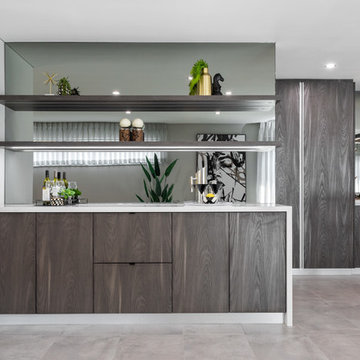
Crib Creative
Contemporary single-wall wet bar in Perth with flat-panel cabinets, dark wood cabinets, mirror splashback, concrete floors, grey floor and white benchtop.
Contemporary single-wall wet bar in Perth with flat-panel cabinets, dark wood cabinets, mirror splashback, concrete floors, grey floor and white benchtop.
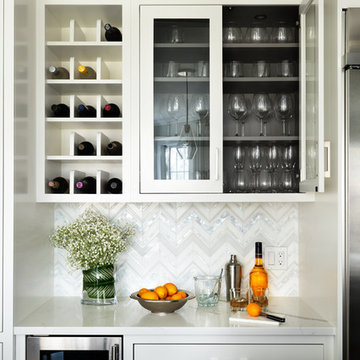
This is an example of a small transitional single-wall home bar in New York with no sink, glass-front cabinets, white cabinets, multi-coloured splashback and white benchtop.
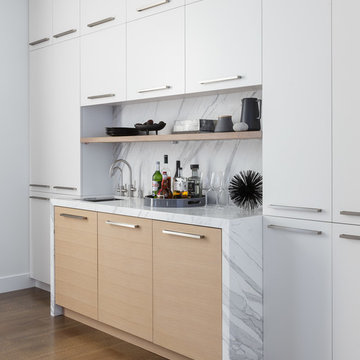
Inspiration for a contemporary single-wall wet bar in San Francisco with an undermount sink, flat-panel cabinets, light wood cabinets, white splashback, stone slab splashback, medium hardwood floors, brown floor and white benchtop.
White Home Bar Design Ideas with White Benchtop
9
