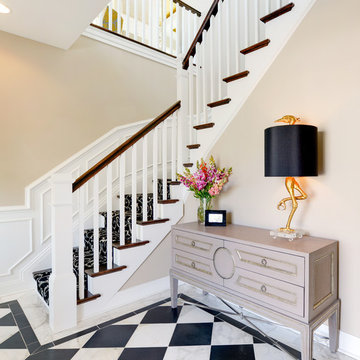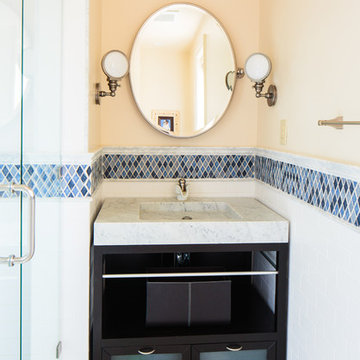857 White Home Design Photos
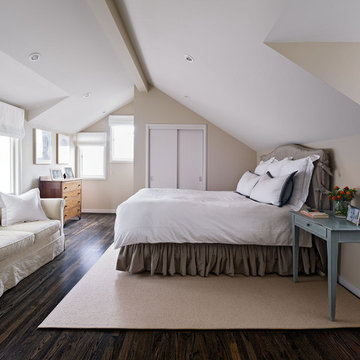
modern, contemporary, Feldman, master bedroom, cathedral ceiling, window seat, hardwood floor
Photo of a contemporary master bedroom in San Francisco with beige walls and dark hardwood floors.
Photo of a contemporary master bedroom in San Francisco with beige walls and dark hardwood floors.
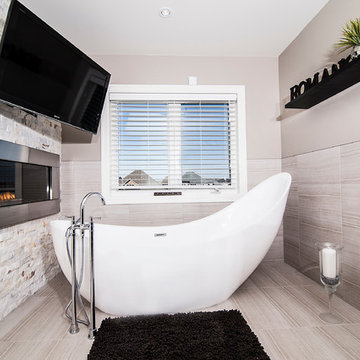
Design ideas for a contemporary bathroom in Toronto with a freestanding tub.
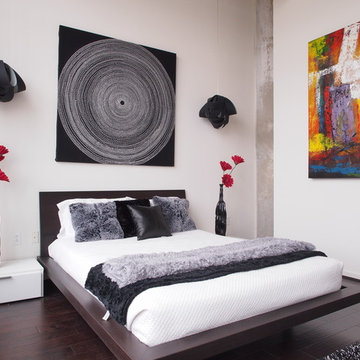
Inspiration for a mid-sized contemporary master bedroom in Baltimore with dark hardwood floors, beige walls, no fireplace and brown floor.
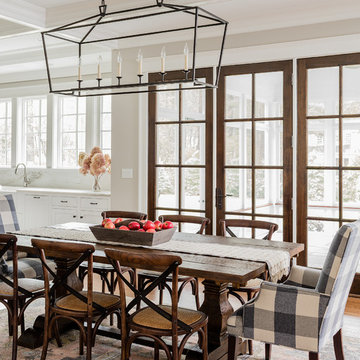
Michael J Lee Photography
Photo of a traditional dining room in Boston with beige walls, medium hardwood floors and brown floor.
Photo of a traditional dining room in Boston with beige walls, medium hardwood floors and brown floor.
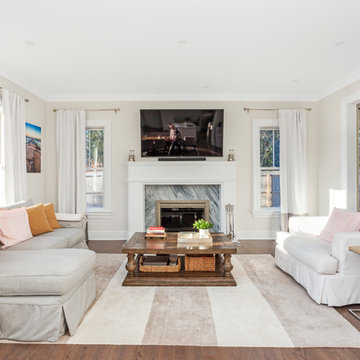
Kathleen O'Donnell
Design ideas for a transitional formal open concept living room in New York with beige walls, dark hardwood floors, a standard fireplace, a wall-mounted tv and brown floor.
Design ideas for a transitional formal open concept living room in New York with beige walls, dark hardwood floors, a standard fireplace, a wall-mounted tv and brown floor.
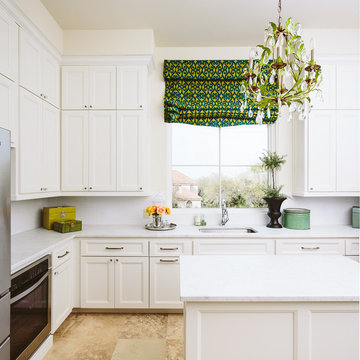
Photo by Matthew Niemann
Inspiration for a traditional kitchen in Austin with an undermount sink, recessed-panel cabinets, white cabinets, white splashback, subway tile splashback, stainless steel appliances and with island.
Inspiration for a traditional kitchen in Austin with an undermount sink, recessed-panel cabinets, white cabinets, white splashback, subway tile splashback, stainless steel appliances and with island.
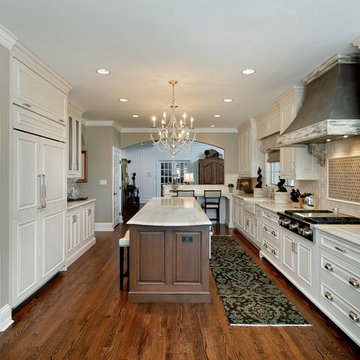
Kitchen cabinetry designed with Brookhaven inset cabinetry by Wood-Mode. The perimeter cabinetry is in maple wood with a white distressed finish with a brown undercoat. The island cabinetry is cherry wood with a brown stain with a black glaze. Appliances selected for these areas are a 48" Sub-Zero refrigerator and 36" Wolf rangetop. Countertops provided in Taj Mahal quartzite.
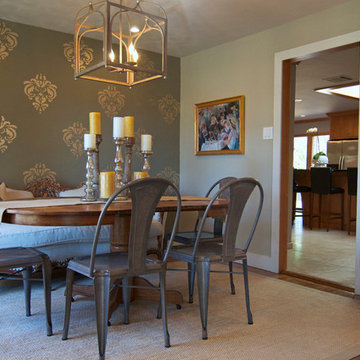
Photo: Sarah Greenman © 2013 Houzz
Traditional dining room in Dallas with dark hardwood floors and brown walls.
Traditional dining room in Dallas with dark hardwood floors and brown walls.
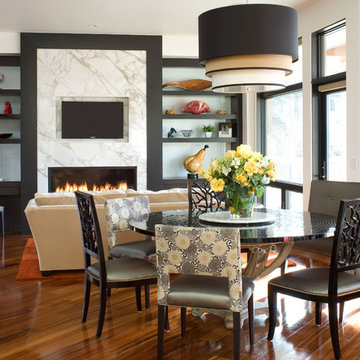
emr photography www.emrphotography.com
Design ideas for a contemporary dining room in Denver with white walls, dark hardwood floors, a standard fireplace and a stone fireplace surround.
Design ideas for a contemporary dining room in Denver with white walls, dark hardwood floors, a standard fireplace and a stone fireplace surround.
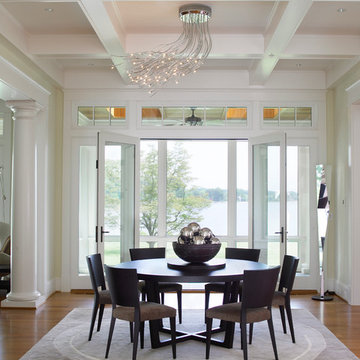
This is an example of a traditional dining room in Baltimore with medium hardwood floors.
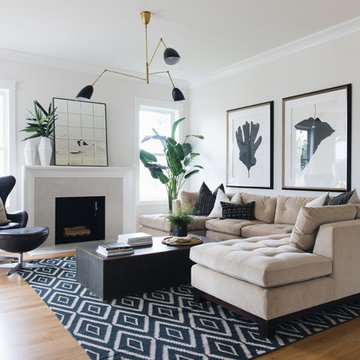
This is an example of a country living room in Chicago with beige walls, medium hardwood floors, a standard fireplace and brown floor.
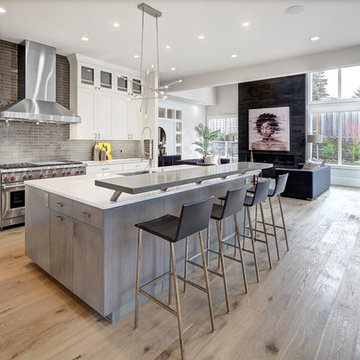
Inspiration for a contemporary galley open plan kitchen in Seattle with an undermount sink, flat-panel cabinets, grey cabinets, brown splashback, stainless steel appliances, light hardwood floors, with island, beige floor and white benchtop.
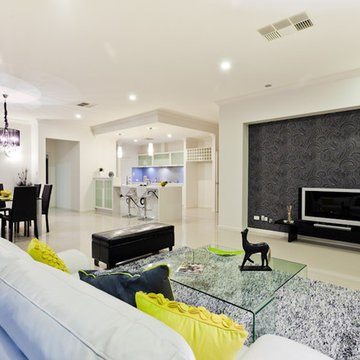
Putra indrawan
This is an example of a contemporary open concept living room in Perth with white walls and a standard fireplace.
This is an example of a contemporary open concept living room in Perth with white walls and a standard fireplace.
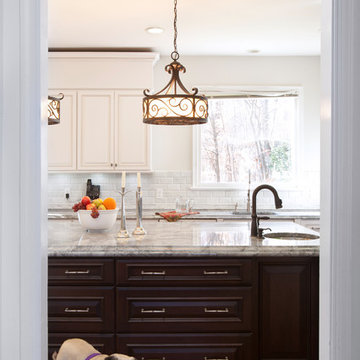
“We ended up going with Signature for two reasons,” Lisa said. “First, Signature’s website was very useful – it was easy to use and had a lot of information. The site asked questions of the reader that I was already asking myself and then answered them.” Lisa and her husband were also especially pleased with Signature’s kitchen design showroom not far from their home in Bethesda. “It was so great seeing Signature’s showroom because I could finally see all the materials and design choices in person and not have to just look at pictures online.”
Were also really dog friendly, when you come in our greeter is Archie a cute little beagle.
Jason Weil Photography
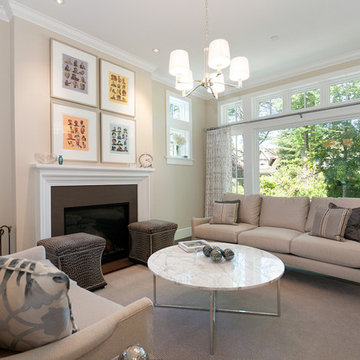
The Devonshire Park Residence wondrously bridges between traditional notions of enclosure and modern open-planning techniques through the creation of refined and rational floor plans. Large expanses of glass along the rear façade convey a feeling of openness to the broad terraces that open to the garden. A hallmark of the main floor plan is the expansive barrel-vaulted family room.
The exterior of the home has been designed with a mix of rusticated stone, rock-dash stucco with half-timber detailing and cedar shingle siding. The layup of these materials, along with main floor transom windows, and trim bands is an exercise in carefully orchestrated proportioning that gives the home great scale and street appeal.
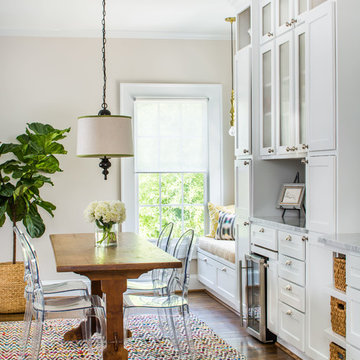
Photo of a transitional kitchen in Atlanta with white cabinets and dark hardwood floors.
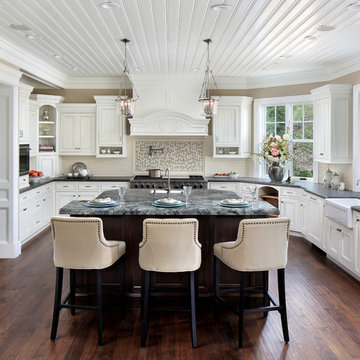
Bernard Andre Photography
Spectrum Interior Design
I am the photographer and cannot answer any questions regarding the design, finishing, or furnishing. For any question you can contact the interior designer:
http://www.spectruminteriordesign.com
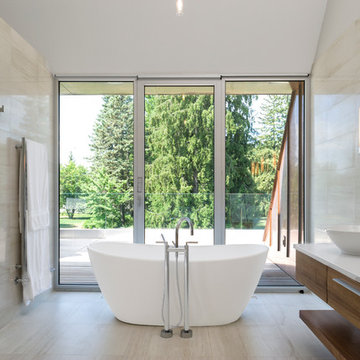
This addition replaced a 2-car garage and pool house with a lavish spa, guest house and 4-car garage, accompanied by a new landscaped terrace with pool, hot tub and outdoor dining area. A covered walk-way was replaced with a fully enclosed glass link that provides year-round access between the addition and main house, and provides a secondary entrance to the home.
The ground floor of the addition has the feel of a Scandinavian spa, featuring fitness equipment, massage room, steam room and a versatile gathering room with amenities for food preparation and indoor lounging. With the patio doors open, the west facing rooms each expand onto the pool terrace.
Award: 2012 GOHBA Award of Excellence: Renovation/Addition Over $500,000
Completed in 2012 / 4,800 sq.ft (addition only)
Photos by www.doublespacephoto.com
857 White Home Design Photos
6
