White Home Office Design Ideas with White Walls
Refine by:
Budget
Sort by:Popular Today
1 - 20 of 8,748 photos
Item 1 of 3

Mid-sized contemporary home office in Melbourne with white walls, carpet and a built-in desk.

Photo of a large contemporary study room in Brisbane with white walls, light hardwood floors, a built-in desk, brown floor, vaulted and decorative wall panelling.

First impression count as you enter this custom-built Horizon Homes property at Kellyville. The home opens into a stylish entryway, with soaring double height ceilings.
It’s often said that the kitchen is the heart of the home. And that’s literally true with this home. With the kitchen in the centre of the ground floor, this home provides ample formal and informal living spaces on the ground floor.
At the rear of the house, a rumpus room, living room and dining room overlooking a large alfresco kitchen and dining area make this house the perfect entertainer. It’s functional, too, with a butler’s pantry, and laundry (with outdoor access) leading off the kitchen. There’s also a mudroom – with bespoke joinery – next to the garage.
Upstairs is a mezzanine office area and four bedrooms, including a luxurious main suite with dressing room, ensuite and private balcony.
Outdoor areas were important to the owners of this knockdown rebuild. While the house is large at almost 454m2, it fills only half the block. That means there’s a generous backyard.
A central courtyard provides further outdoor space. Of course, this courtyard – as well as being a gorgeous focal point – has the added advantage of bringing light into the centre of the house.
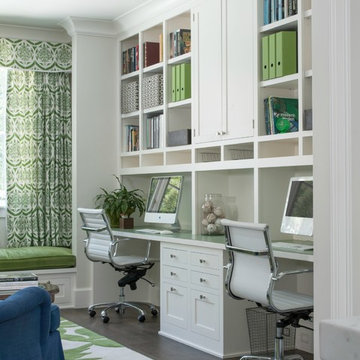
This study off the kitchen acts as a control center for the family. Kids work on computers in open spaces, not in their rooms. Green linoleum covers the desk for a durable and cleanable surface. The cabinets were custom built for the space. The chairs are from Overstock.com. photo: David Duncan Livingston
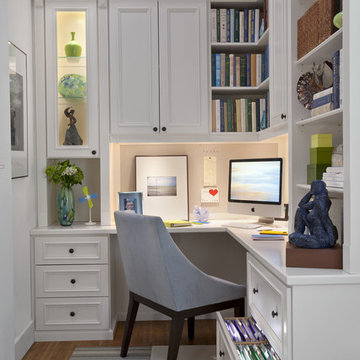
Convert a small space to a polished eye-catching and functional home office. We used white painted maple wood veneers and solid wood painted doors, moldings and trims to give the space a formal style. This home office boasts under cabinet LED lighting, doors with glass inserts, upper cabinets surrounded by wrap around shelving for books and accent pieces and sturdy maple wood drawers for storing office supplies or filing important documents.

Home Office with built-in laminate desk, and white oak floating shelves
Design ideas for a mid-sized scandinavian study room in San Francisco with white walls, light hardwood floors, a built-in desk and brown floor.
Design ideas for a mid-sized scandinavian study room in San Francisco with white walls, light hardwood floors, a built-in desk and brown floor.
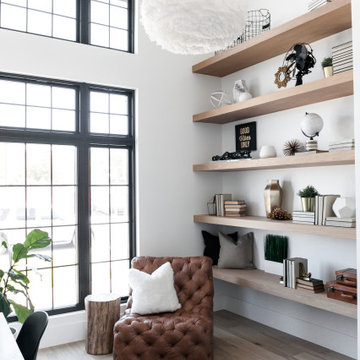
Design ideas for a scandinavian home office in Denver with white walls, medium hardwood floors, a freestanding desk and brown floor.
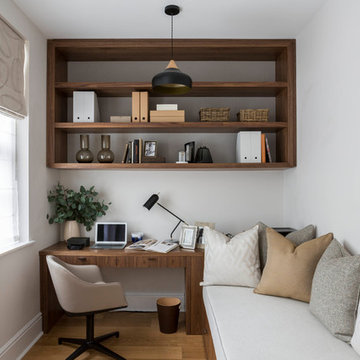
Inspiration for a transitional study room in London with white walls, medium hardwood floors, no fireplace and a freestanding desk.
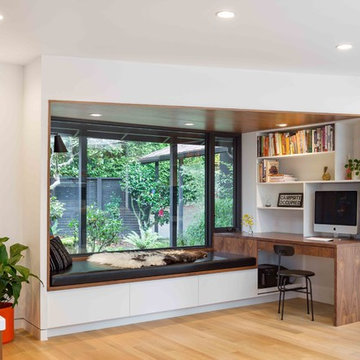
Mid-Century update to a home located in NW Portland. The project included a new kitchen with skylights, multi-slide wall doors on both sides of the home, kitchen gathering desk, children's playroom, and opening up living room and dining room ceiling to dramatic vaulted ceilings. The project team included Risa Boyer Architecture. Photos: Josh Partee

Our La Cañada studio juxtaposed the historic architecture of this home with contemporary, Spanish-style interiors. It features a contrasting palette of warm and cool colors, printed tilework, spacious layouts, high ceilings, metal accents, and lots of space to bond with family and entertain friends.
---
Project designed by Courtney Thomas Design in La Cañada. Serving Pasadena, Glendale, Monrovia, San Marino, Sierra Madre, South Pasadena, and Altadena.
For more about Courtney Thomas Design, click here: https://www.courtneythomasdesign.com/
To learn more about this project, click here:
https://www.courtneythomasdesign.com/portfolio/contemporary-spanish-style-interiors-la-canada/
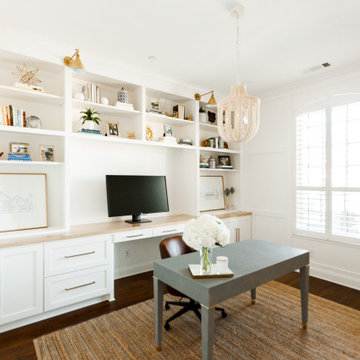
This is an example of a large transitional study room in Dallas with white walls, dark hardwood floors, a freestanding desk and brown floor.
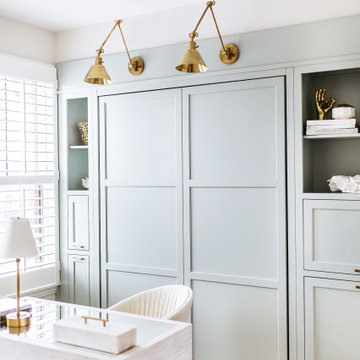
Hidden in the murphy bed built in are printer and laundry hamper. Can you guess where?
Photo of a small transitional home office in DC Metro with white walls, medium hardwood floors and brown floor.
Photo of a small transitional home office in DC Metro with white walls, medium hardwood floors and brown floor.
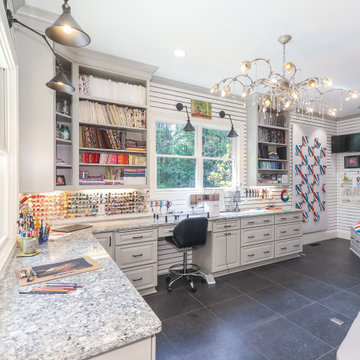
Art and Craft Studio and Laundry Room Remodel
Large transitional craft room in Atlanta with white walls, porcelain floors, a built-in desk, black floor and panelled walls.
Large transitional craft room in Atlanta with white walls, porcelain floors, a built-in desk, black floor and panelled walls.
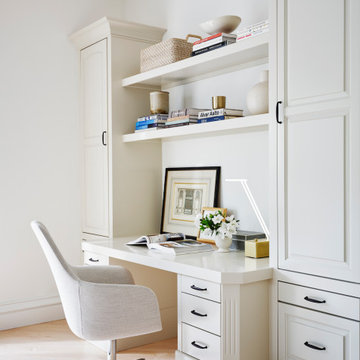
This is an example of a small traditional home office in San Francisco with white walls, light hardwood floors, no fireplace, a built-in desk and brown floor.
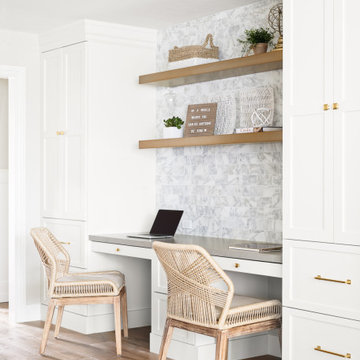
This is an example of a small study room in San Francisco with white walls, light hardwood floors, no fireplace, a built-in desk and beige floor.
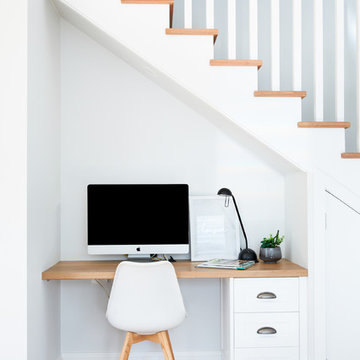
Design ideas for a small beach style study room in Sydney with white walls, a built-in desk, light hardwood floors and no fireplace.
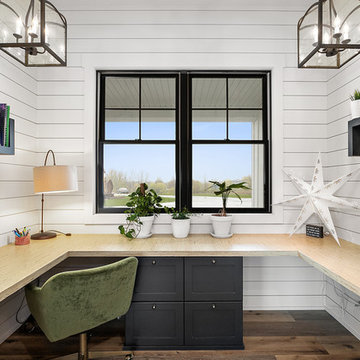
Modern Farmhouse designed for entertainment and gatherings. French doors leading into the main part of the home and trim details everywhere. Shiplap, board and batten, tray ceiling details, custom barrel tables are all part of this modern farmhouse design.
Half bath with a custom vanity. Clean modern windows. Living room has a fireplace with custom cabinets and custom barn beam mantel with ship lap above. The Master Bath has a beautiful tub for soaking and a spacious walk in shower. Front entry has a beautiful custom ceiling treatment.
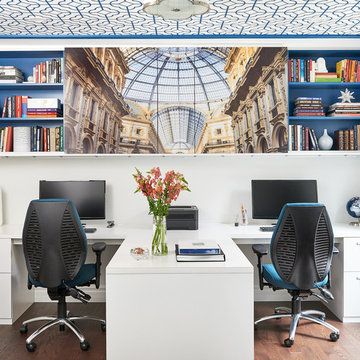
This office was created for a couple who both works from home and collaborate together from time to time. We created a custom T-shape desk surface which creates a partition between the two work stations yet offers a collaborative surface if necessary. The most interesting feature within the office is the photographic artwork of Italian architecture in the middle of the upper shelving unit. It’s actually divided into three sections and attached to a pair of sliding doors, which open and close part of the storage unit.
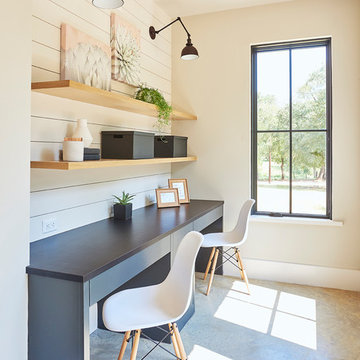
Brian McWeeney
This is an example of a transitional study room in Dallas with white walls, concrete floors, a built-in desk and grey floor.
This is an example of a transitional study room in Dallas with white walls, concrete floors, a built-in desk and grey floor.
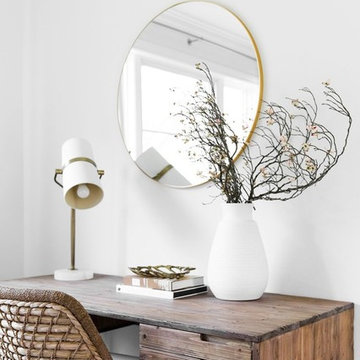
Our clients moved from Southern California to Austin, Texas and had some adjusting to do. Their home had a Texas traditional theme, but they wanted to bring in their California bohemian style. They had a lot of great pieces, really cool style, and a ton of books we had to make room for.
White Home Office Design Ideas with White Walls
1