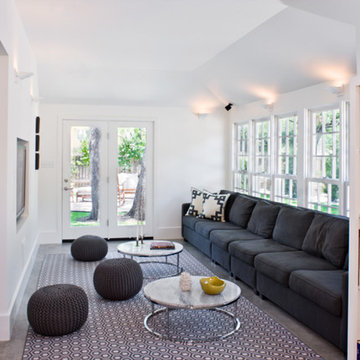White Home Theatre Design Photos
Refine by:
Budget
Sort by:Popular Today
181 - 200 of 3,264 photos
Item 1 of 2
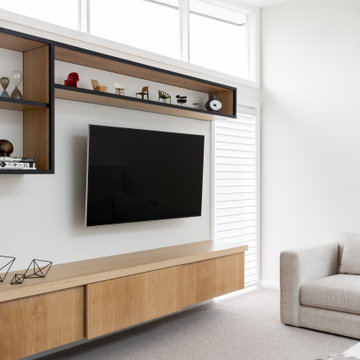
Inspiration for a small midcentury open concept home theatre in Sydney with yellow walls, carpet, a wall-mounted tv and beige floor.
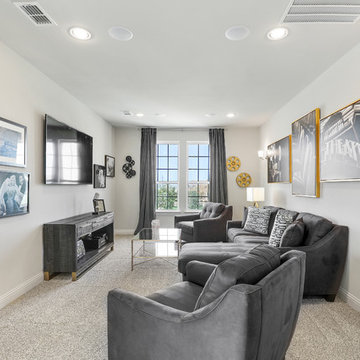
Photo of a mid-sized traditional open concept home theatre in Dallas with grey walls, carpet, a wall-mounted tv and beige floor.
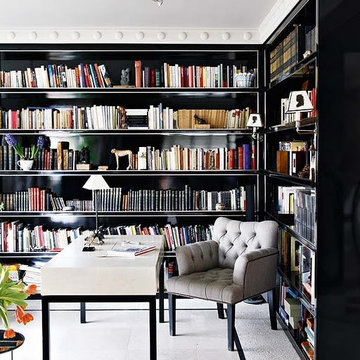
Love the edge detail on the face of the shelves and the glossy paint - fab!
Design ideas for a home theatre in New York.
Design ideas for a home theatre in New York.
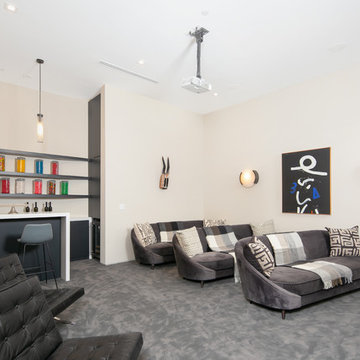
The home theatre features a bar and candy wall.
Design ideas for a mid-sized contemporary enclosed home theatre in Los Angeles with white walls, carpet, grey floor and a projector screen.
Design ideas for a mid-sized contemporary enclosed home theatre in Los Angeles with white walls, carpet, grey floor and a projector screen.
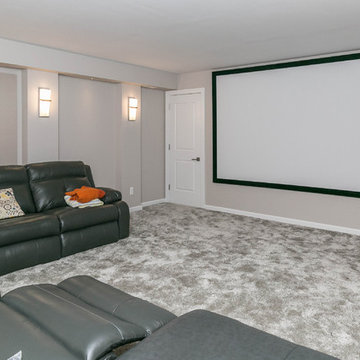
This is an example of a large contemporary enclosed home theatre in Detroit with grey walls, carpet, a projector screen and grey floor.
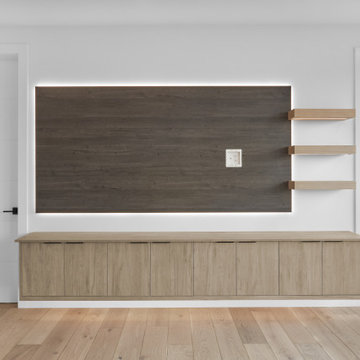
Woodgrain melamine entertainment unit with rift cut white oak floating shelves.
Modern home theatre in Edmonton.
Modern home theatre in Edmonton.
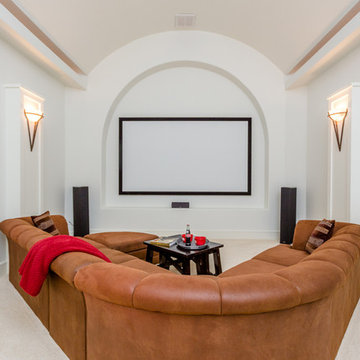
Gorgeously Built by Tommy Cashiola Construction Company in Fulshear, Houston, Texas. Designed by Purser Architectural, Inc.
Inspiration for a large mediterranean enclosed home theatre in Houston with white walls, carpet, a projector screen and beige floor.
Inspiration for a large mediterranean enclosed home theatre in Houston with white walls, carpet, a projector screen and beige floor.
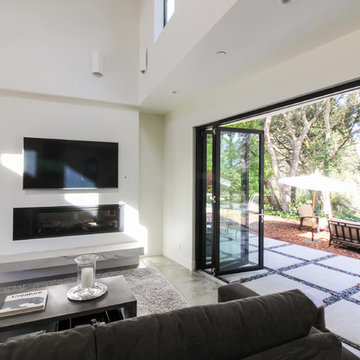
On a bare dirt lot held for many years, the design conscious client was now given the ultimate palette to bring their dream home to life. This brand new single family residence includes 3 bedrooms, 3 1/2 Baths, kitchen, dining, living, laundry, one car garage, and second floor deck of 352 sq. ft.
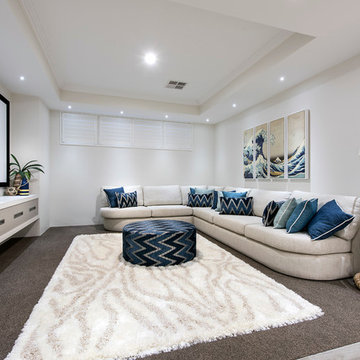
D-Max Photography
This is an example of a large contemporary open concept home theatre in Perth with white walls, carpet and a projector screen.
This is an example of a large contemporary open concept home theatre in Perth with white walls, carpet and a projector screen.
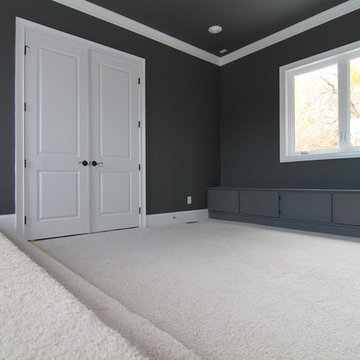
In the original floor plan, this room was designated as a porch. Stanton Homes converted the porch space into a home theater media room, designed for watching movies and as a kids play room with plenty of storage for games and toys.
Raleigh luxury home builder Stanton Homes.
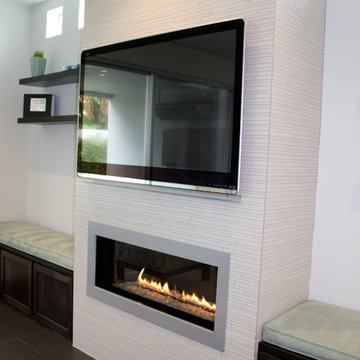
Fireplace created from Linear Porcelain Tile Mosaic - Broadway White Fireplace from Design For Less .
This is a super unique porcelain mosaic in a great linear mosaic pattern that makes for a great wall feature but can also be used as a floor tile.
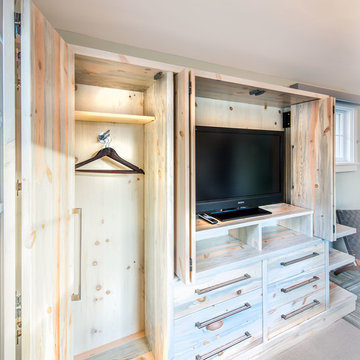
Daniel O'Connor
This is an example of a transitional home theatre in Denver.
This is an example of a transitional home theatre in Denver.
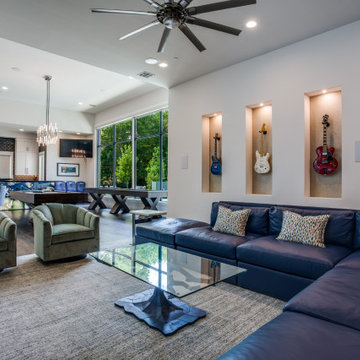
Photo of a large transitional open concept home theatre in Dallas with white walls, medium hardwood floors, a wall-mounted tv and brown floor.
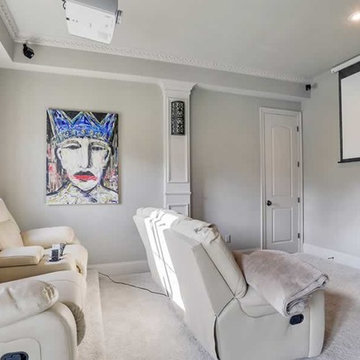
Photo of a small transitional enclosed home theatre in New Orleans with grey walls, carpet, a projector screen and grey floor.
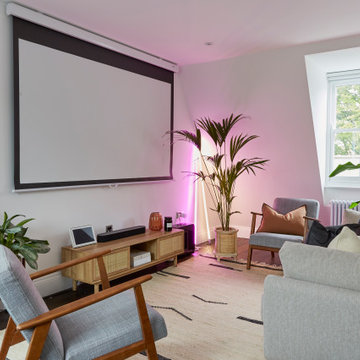
An addition to the property, the mansard extension allowed the possibility of an additional family room that also works as an office/workout space during the daytime.
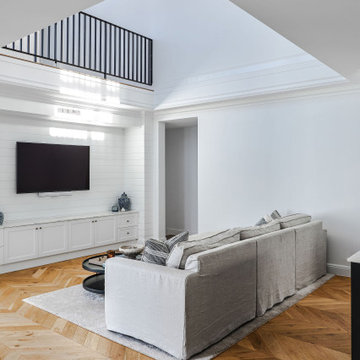
Every inch of this home has been designed with purpose and is nothing short of spectacular. Drawing from farmhouse roots and putting a modern spin has created a home that is a true masterpiece. The small details of colour contrasts, textures, tones and fittings throughout the home all come together to create one big impact, and we just love it!
Intrim supplied Intrim SK49 curved architraves in 90×18, Intrim SK49 skirting boards in 135x18mm, Intrim SK49 architraves in 90x18mm, Intrim LB02 Lining board 135x12mm, Intrim IN04 Inlay mould, Intrim IN25 Inlay mould, Intrim custom Cornice Mould and Intrim custom Chair Rail.
Design: Amy Bullock @Clinton_manor | Building Designer: @smekdesign| Carpentry:@Coastalcreativecarpentry | Builder: @bmgroupau | Photographer: @andymacphersonstudio
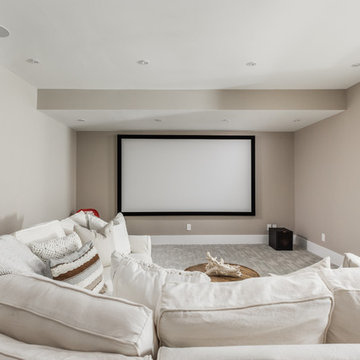
Photo of a mid-sized transitional open concept home theatre in Indianapolis with grey walls, carpet, a projector screen and grey floor.
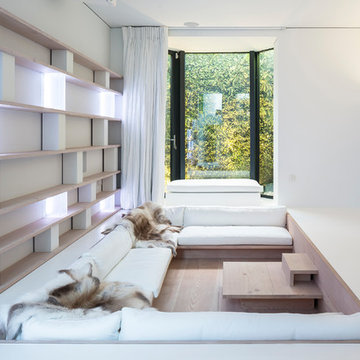
Adrián Vázquez
Photo of a mid-sized modern open concept home theatre in London with white walls and a projector screen.
Photo of a mid-sized modern open concept home theatre in London with white walls and a projector screen.
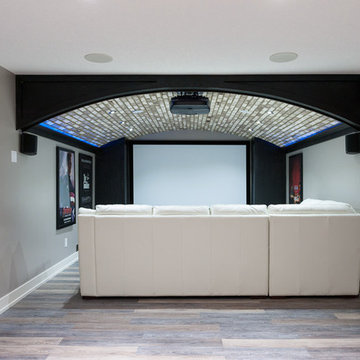
This movie room is complete with state of the art custom surround sound and mood lighting. The gym is right behind it so you could actually have someone using work out equipment behind you without affecting the sound quality of the theater.
White Home Theatre Design Photos
10
