White Home Theatre Design Photos with Blue Walls
Refine by:
Budget
Sort by:Popular Today
21 - 25 of 25 photos
Item 1 of 3
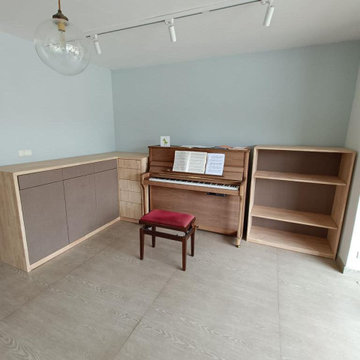
Aménagement de l'espace de musique et création d'une ambiance. Les clients souhaitaient améliorer leur quotidien lors de leur pratique de la musique autant pour le rangement des instruments que la lumière et l'ambiance apportée. Pour cela nous avons décidé de partir sur des meubles sur mesure qui permettent de ranger les instruments dans des niches en bas et de créer des tiroirs pour ranger partitions. Le tout avec un bon éclairage pour le piano et le mur bleu clair qui met en valeur ces meubles et ce coin autrefois délaissé.
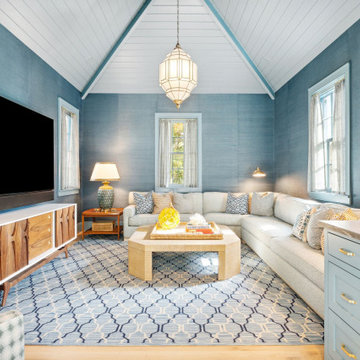
Sneak peek into the theater room off of the hallway game room. This room features white oak flooring, dark teal grasscloth wallpapered walls, vaulted ceiling, decorative lighting and custom sectional couch for ultimate comfort.
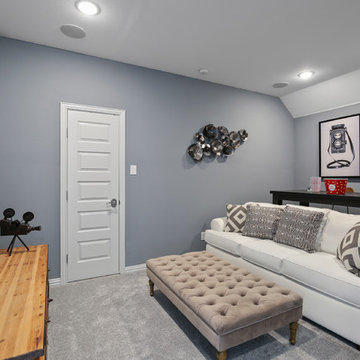
Photo of a mid-sized contemporary enclosed home theatre in Dallas with blue walls, carpet, a wall-mounted tv and grey floor.
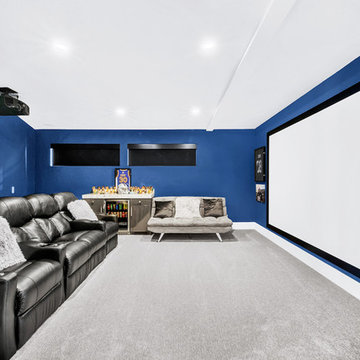
This is an example of a mid-sized contemporary enclosed home theatre in San Francisco with blue walls, carpet, a projector screen and beige floor.
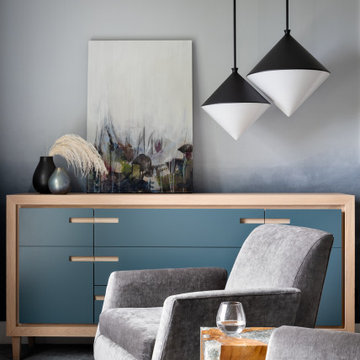
The new owners of this 1974 Post and Beam home originally contacted us for help furnishing their main floor living spaces. But it wasn’t long before these delightfully open minded clients agreed to a much larger project, including a full kitchen renovation. They were looking to personalize their “forever home,” a place where they looked forward to spending time together entertaining friends and family.
In a bold move, we proposed teal cabinetry that tied in beautifully with their ocean and mountain views and suggested covering the original cedar plank ceilings with white shiplap to allow for improved lighting in the ceilings. We also added a full height panelled wall creating a proper front entrance and closing off part of the kitchen while still keeping the space open for entertaining. Finally, we curated a selection of custom designed wood and upholstered furniture for their open concept living spaces and moody home theatre room beyond.
* This project has been featured in Western Living Magazine.
White Home Theatre Design Photos with Blue Walls
2