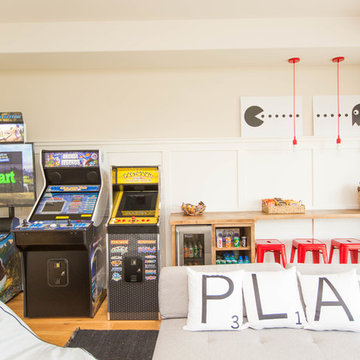White Kids' Playroom Design Ideas
Refine by:
Budget
Sort by:Popular Today
21 - 40 of 2,376 photos
Item 1 of 3
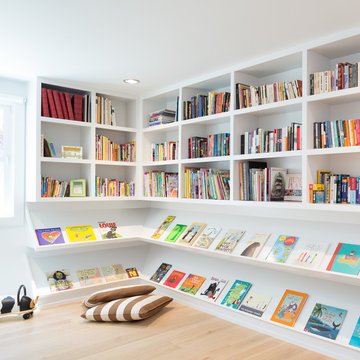
Black Bike Photography
Inspiration for a contemporary gender-neutral kids' playroom in Denver with light hardwood floors.
Inspiration for a contemporary gender-neutral kids' playroom in Denver with light hardwood floors.
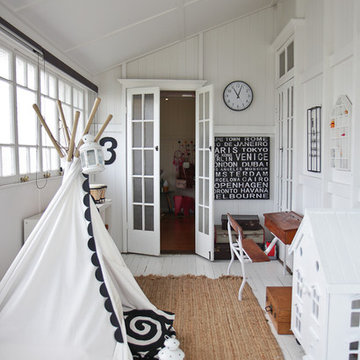
Elizabeth Santillan www.walkamongthehomes.com.au
Scandinavian gender-neutral kids' playroom in Brisbane with white walls, painted wood floors and white floor.
Scandinavian gender-neutral kids' playroom in Brisbane with white walls, painted wood floors and white floor.
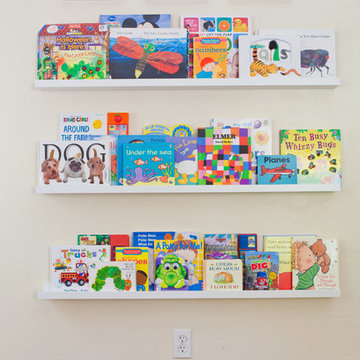
This home showcases a joyful palette with printed upholstery, bright pops of color, and unexpected design elements. It's all about balancing style with functionality as each piece of decor serves an aesthetic and practical purpose.
---
Project designed by Pasadena interior design studio Amy Peltier Interior Design & Home. They serve Pasadena, Bradbury, South Pasadena, San Marino, La Canada Flintridge, Altadena, Monrovia, Sierra Madre, Los Angeles, as well as surrounding areas.
For more about Amy Peltier Interior Design & Home, click here: https://peltierinteriors.com/
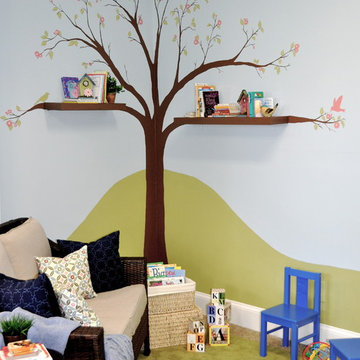
This tree is hand-painted, with shelves incorporated onto the branches for a children's reading area.
Inspiration for a contemporary kids' playroom in Boston.
Inspiration for a contemporary kids' playroom in Boston.
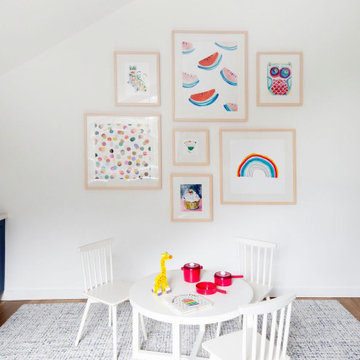
Kids playroom
Design ideas for a mid-sized transitional kids' room for girls in San Francisco with white walls, carpet and blue floor.
Design ideas for a mid-sized transitional kids' room for girls in San Francisco with white walls, carpet and blue floor.

Advisement + Design - Construction advisement, custom millwork & custom furniture design, interior design & art curation by Chango & Co.
Inspiration for a mid-sized transitional kids' playroom for kids 4-10 years old and girls in New York with multi-coloured walls, light hardwood floors, brown floor, timber and wallpaper.
Inspiration for a mid-sized transitional kids' playroom for kids 4-10 years old and girls in New York with multi-coloured walls, light hardwood floors, brown floor, timber and wallpaper.
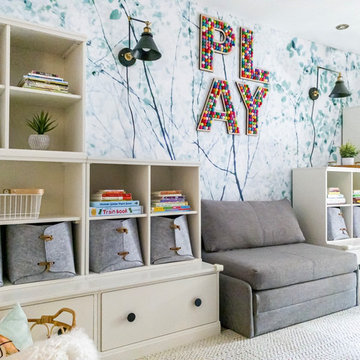
A lovely Brooklyn Townhouse with an underutilized garden floor (walk out basement) gets a full redesign to expand the footprint of the home. The family of four needed a playroom for toddlers that would grow with them, as well as a multifunctional guest room and office space. The modern play room features a calming tree mural background juxtaposed with vibrant wall decor and a beanbag chair.. Plenty of closed and open toy storage, a chalkboard wall, and large craft table foster creativity and provide function. Carpet tiles for easy clean up with tots and a sleeper chair allow for more guests to stay. The guest room design is sultry and decadent with golds, blacks, and luxurious velvets in the chair and turkish ikat pillows. A large chest and murphy bed, along with a deco style media cabinet plus TV, provide comfortable amenities for guests despite the long narrow space. The glam feel provides the perfect adult hang out for movie night and gaming. Tibetan fur ottomans extend seating as needed.
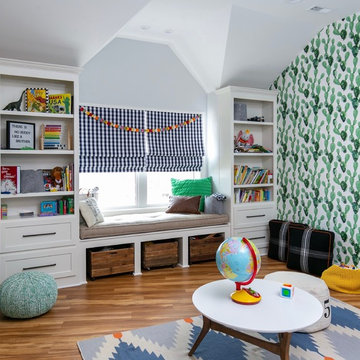
Low Gear Photography
This is an example of a large transitional gender-neutral kids' playroom in Kansas City with blue walls, laminate floors and brown floor.
This is an example of a large transitional gender-neutral kids' playroom in Kansas City with blue walls, laminate floors and brown floor.
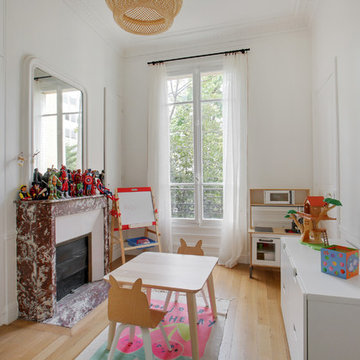
This is an example of a mid-sized transitional gender-neutral kids' playroom for kids 4-10 years old in Paris with white walls, light hardwood floors and beige floor.
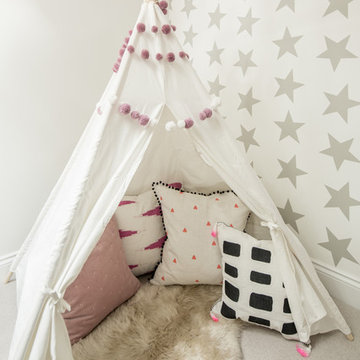
Michael Kyle
Scandinavian kids' playroom in London with grey walls and carpet for girls.
Scandinavian kids' playroom in London with grey walls and carpet for girls.
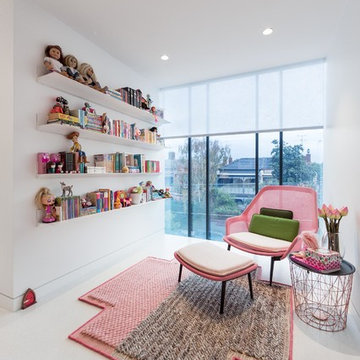
Urban Angles photography . John Wheatley.
Inspiration for a mid-sized contemporary kids' playroom for girls and kids 4-10 years old in Melbourne with white walls.
Inspiration for a mid-sized contemporary kids' playroom for girls and kids 4-10 years old in Melbourne with white walls.
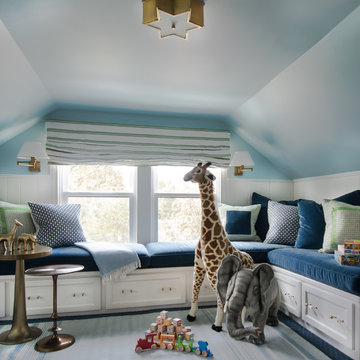
Location: Houston, TX, USA
Full renovation; transforming attic space into multi-purpose game room, including a home office space for a Mother of three, and a media space that the entire family could enjoy. Durability was important, as was creating a space that the children could grow into.
Julie Rhodes Interiors
French Blue Photography
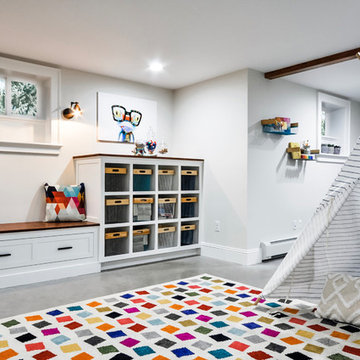
Playroom & craft room: We transformed a large suburban New Jersey basement into a farmhouse inspired, kids playroom and craft room. Kid-friendly custom millwork cube and bench storage was designed to store ample toys and books, using mixed wood and metal materials for texture. The vibrant, gender-neutral color palette stands out on the neutral walls and floor and sophisticated black accents in the art, mid-century wall sconces, and hardware. The addition of a teepee to the play area was the perfect, fun finishing touch!
This kids space is adjacent to an open-concept family-friendly media room, which mirrors the same color palette and materials with a more grown-up look. See the full project to view media room.
Photo Credits: Erin Coren, Curated Nest Interiors
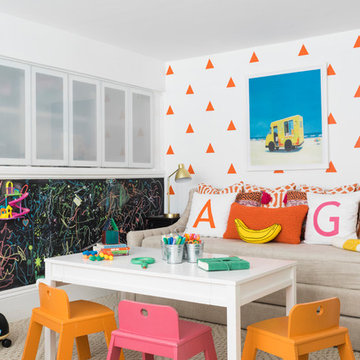
Design ideas for a transitional gender-neutral kids' room in Boston with multi-coloured walls, carpet and beige floor.
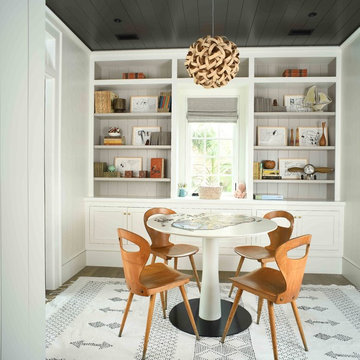
Inspiration for a beach style kids' playroom in Charleston with grey walls, dark hardwood floors and brown floor.
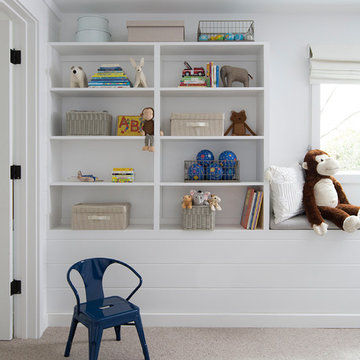
Michelle Drewes Photography
Photo of a mid-sized modern kids' playroom in San Francisco with white walls, carpet and grey floor.
Photo of a mid-sized modern kids' playroom in San Francisco with white walls, carpet and grey floor.
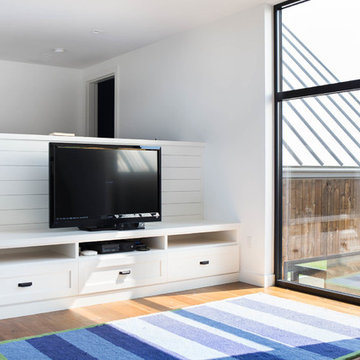
This modern farmhouse located outside of Spokane, Washington, creates a prominent focal point among the landscape of rolling plains. The composition of the home is dominated by three steep gable rooflines linked together by a central spine. This unique design evokes a sense of expansion and contraction from one space to the next. Vertical cedar siding, poured concrete, and zinc gray metal elements clad the modern farmhouse, which, combined with a shop that has the aesthetic of a weathered barn, creates a sense of modernity that remains rooted to the surrounding environment.
The Glo double pane A5 Series windows and doors were selected for the project because of their sleek, modern aesthetic and advanced thermal technology over traditional aluminum windows. High performance spacers, low iron glass, larger continuous thermal breaks, and multiple air seals allows the A5 Series to deliver high performance values and cost effective durability while remaining a sophisticated and stylish design choice. Strategically placed operable windows paired with large expanses of fixed picture windows provide natural ventilation and a visual connection to the outdoors.
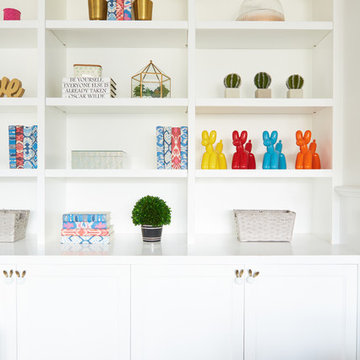
Photo by Madeline Tolle
Photo of a transitional gender-neutral kids' playroom for kids 4-10 years old in Los Angeles.
Photo of a transitional gender-neutral kids' playroom for kids 4-10 years old in Los Angeles.
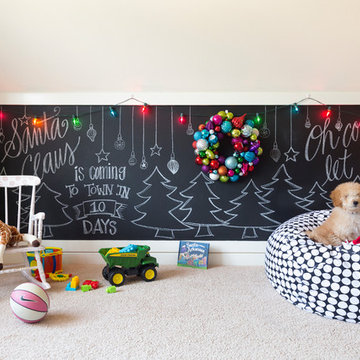
Nancy Nolan Photography
This is an example of a mid-sized transitional gender-neutral kids' playroom for kids 4-10 years old in Little Rock with carpet.
This is an example of a mid-sized transitional gender-neutral kids' playroom for kids 4-10 years old in Little Rock with carpet.
White Kids' Playroom Design Ideas
2
