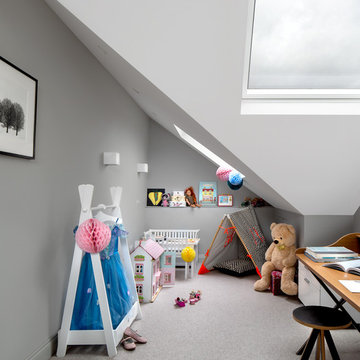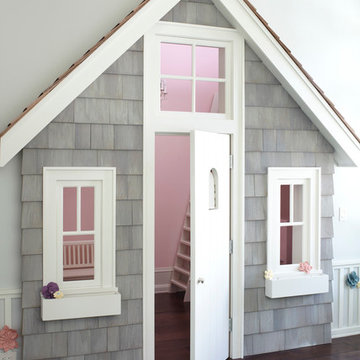White Kids' Playroom Design Ideas
Refine by:
Budget
Sort by:Popular Today
81 - 100 of 2,376 photos
Item 1 of 3
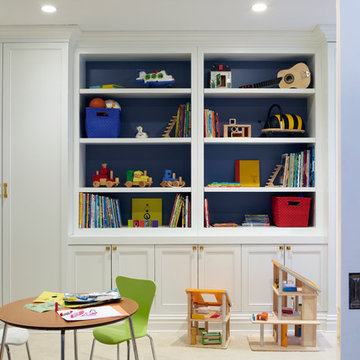
Jacob Snavely
Contemporary gender-neutral kids' playroom in New York with white walls and carpet for kids 4-10 years old.
Contemporary gender-neutral kids' playroom in New York with white walls and carpet for kids 4-10 years old.
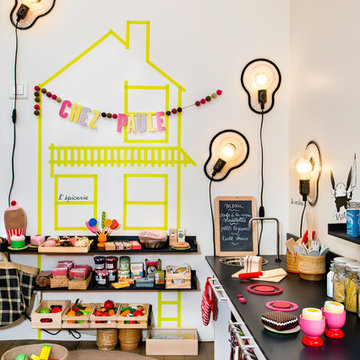
credit photo - Joan Bracco
Inspiration for a mid-sized contemporary gender-neutral kids' playroom for kids 4-10 years old in Paris with white walls and medium hardwood floors.
Inspiration for a mid-sized contemporary gender-neutral kids' playroom for kids 4-10 years old in Paris with white walls and medium hardwood floors.
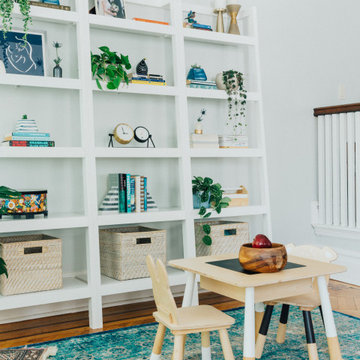
This is an example of a mid-sized transitional gender-neutral kids' room in New York with brown floor, white walls and dark hardwood floors.
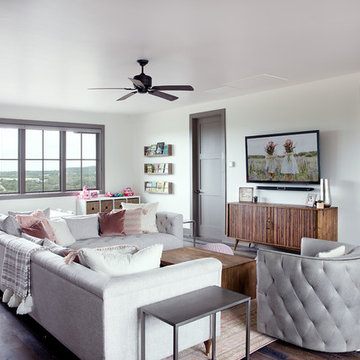
Inspiration for a mid-sized transitional kids' room for girls in Austin with white walls, dark hardwood floors and brown floor.
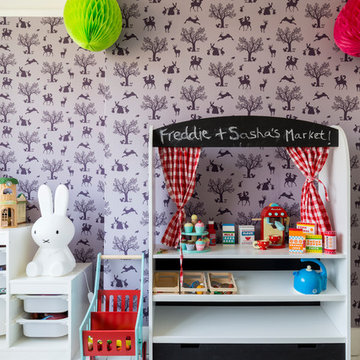
Chris Snook © 2016 Houzz
Photo of a mid-sized scandinavian gender-neutral kids' playroom for kids 4-10 years old in London with multi-coloured walls.
Photo of a mid-sized scandinavian gender-neutral kids' playroom for kids 4-10 years old in London with multi-coloured walls.
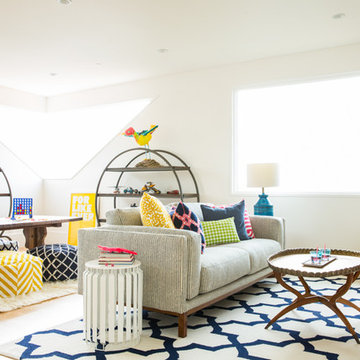
The couple was inspired by "The Makery" at their daughters school, and wanted a space where kids could create, but also lounge and play Xbox. I embraced color and pattern and texture - from the kilim poufs to the shag rug to the playfully striped sofa. Fun design fact: This Decorist Makeover couple was inspired by "The Makery" at their daughter's school. They wanted a space where kids could create, but also lounge and play Xbox. Decorist Designer Chrissy embraced color and pattern and texture - from the kilim poufs to the shag rug to the playfully striped sofa. Fun design fact: The client had the legs on the Balinese wood table cut down to make it more kid accessible. Shop the room here: http://www.decorist.com/showhouse/room/12/playroom/
Photo by Aubrie Pick
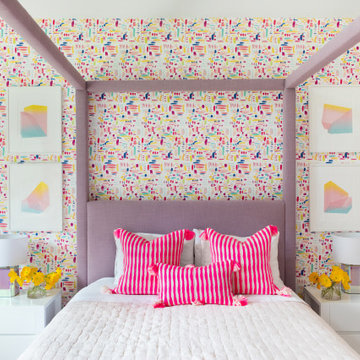
Advisement + Design - Construction advisement, custom millwork & custom furniture design, interior design & art curation by Chango & Co.
Design ideas for a mid-sized transitional kids' playroom for kids 4-10 years old and girls in New York with multi-coloured walls, light hardwood floors, brown floor, timber and wallpaper.
Design ideas for a mid-sized transitional kids' playroom for kids 4-10 years old and girls in New York with multi-coloured walls, light hardwood floors, brown floor, timber and wallpaper.
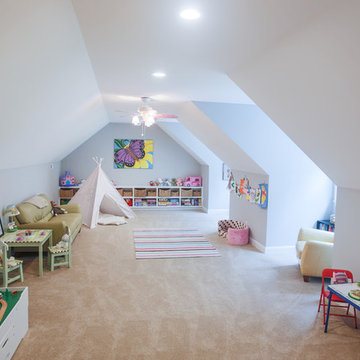
Large arts and crafts kids' playroom in Other with grey walls and carpet for kids 4-10 years old and girls.
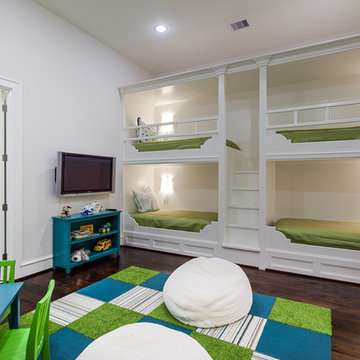
Connie Anderson Photography -
Builder - Frankel Building Group
Photo of a traditional kids' playroom in Houston.
Photo of a traditional kids' playroom in Houston.
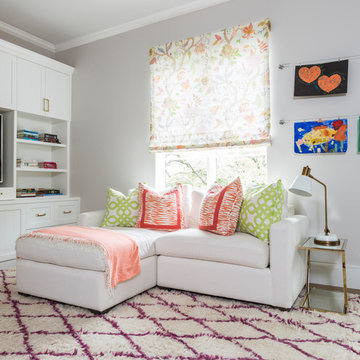
Design ideas for a beach style kids' playroom for girls in Houston with grey walls.
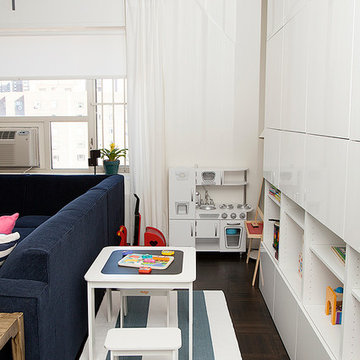
Raquel Bianca Creative
Contemporary gender-neutral kids' playroom in New York with white walls and dark hardwood floors.
Contemporary gender-neutral kids' playroom in New York with white walls and dark hardwood floors.

Les propriétaires ont hérité de cette maison de campagne datant de l'époque de leurs grands parents et inhabitée depuis de nombreuses années. Outre la dimension affective du lieu, il était difficile pour eux de se projeter à y vivre puisqu'ils n'avaient aucune idée des modifications à réaliser pour améliorer les espaces et s'approprier cette maison. La conception s'est faite en douceur et à été très progressive sur de longs mois afin que chacun se projette dans son nouveau chez soi. Je me suis sentie très investie dans cette mission et j'ai beaucoup aimé réfléchir à l'harmonie globale entre les différentes pièces et fonctions puisqu'ils avaient à coeur que leur maison soit aussi idéale pour leurs deux enfants.
Caractéristiques de la décoration : inspirations slow life dans le salon et la salle de bain. Décor végétal et fresques personnalisées à l'aide de papier peint panoramiques les dominotiers et photowall. Tapisseries illustrées uniques.
A partir de matériaux sobres au sol (carrelage gris clair effet béton ciré et parquet massif en bois doré) l'enjeu à été d'apporter un univers à chaque pièce à l'aide de couleurs ou de revêtement muraux plus marqués : Vert / Verte / Tons pierre / Parement / Bois / Jaune / Terracotta / Bleu / Turquoise / Gris / Noir ... Il y a en a pour tout les gouts dans cette maison !
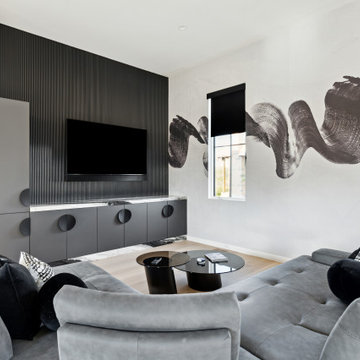
Inspiration for a large modern gender-neutral kids' room in Charleston with white walls, light hardwood floors and wallpaper.
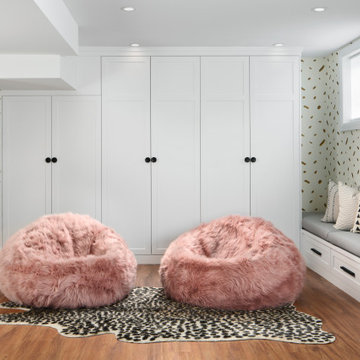
Mid-sized transitional kids' playroom in Toronto with white walls, medium hardwood floors, brown floor and wallpaper for kids 4-10 years old and girls.
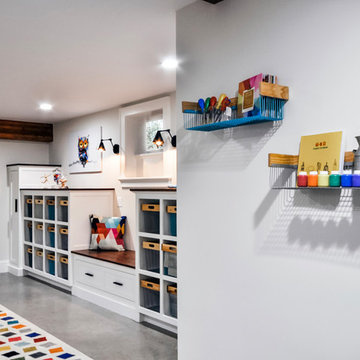
Playroom & craft room: We transformed a large suburban New Jersey basement into a farmhouse inspired, kids playroom and craft room. Kid-friendly custom millwork cube and bench storage was designed to store ample toys and books, using mixed wood and metal materials for texture. The vibrant, gender-neutral color palette stands out on the neutral walls and floor and sophisticated black accents in the art, mid-century wall sconces, and hardware. The addition of a teepee to the play area was the perfect, fun finishing touch!
This kids space is adjacent to an open-concept family-friendly media room, which mirrors the same color palette and materials with a more grown-up look. See the full project to view media room.
Photo Credits: Erin Coren, Curated Nest Interiors
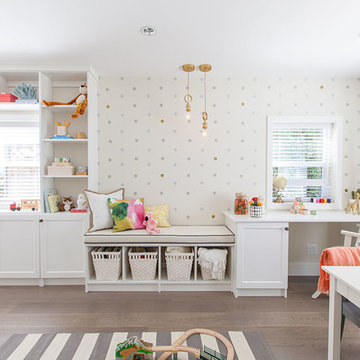
Large transitional gender-neutral kids' playroom in Edmonton with white walls, dark hardwood floors and brown floor.
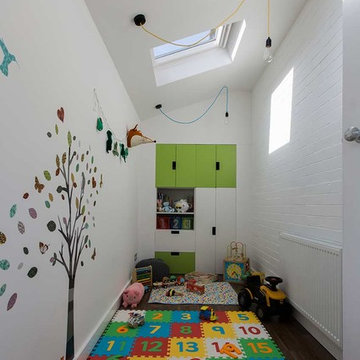
Joe Stenson
Mid-sized contemporary gender-neutral kids' room in Other with white walls and dark hardwood floors.
Mid-sized contemporary gender-neutral kids' room in Other with white walls and dark hardwood floors.
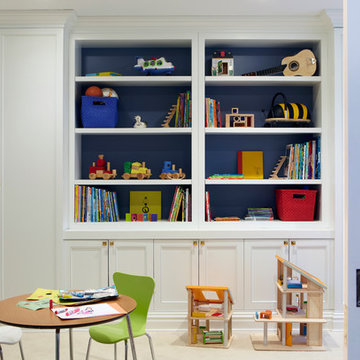
Kids library and craft room.
Design ideas for a mid-sized eclectic gender-neutral kids' room in New York with blue walls and carpet.
Design ideas for a mid-sized eclectic gender-neutral kids' room in New York with blue walls and carpet.
White Kids' Playroom Design Ideas
5
