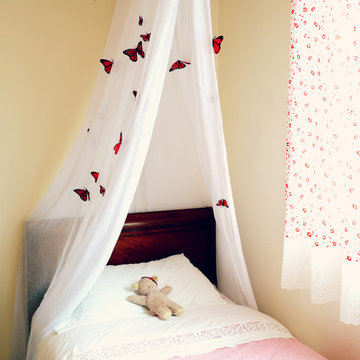White Kids' Room Design Ideas with Beige Walls
Refine by:
Budget
Sort by:Popular Today
161 - 180 of 876 photos
Item 1 of 3
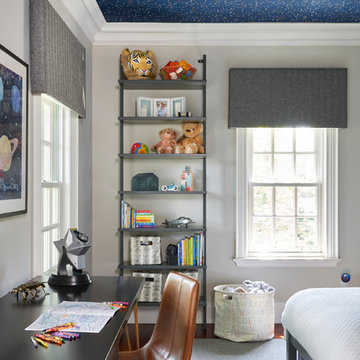
Stephani Buchman Photography
Photo of a mid-sized transitional kids' room for boys in Toronto with beige walls, medium hardwood floors and brown floor.
Photo of a mid-sized transitional kids' room for boys in Toronto with beige walls, medium hardwood floors and brown floor.
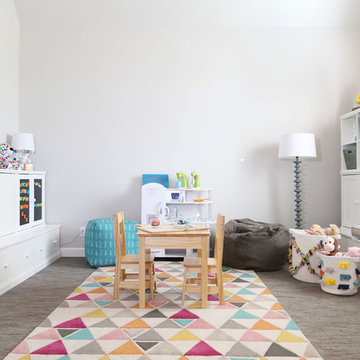
Sarah Baker Photos
Mid-sized transitional gender-neutral kids' room in Other with carpet, beige walls and brown floor.
Mid-sized transitional gender-neutral kids' room in Other with carpet, beige walls and brown floor.
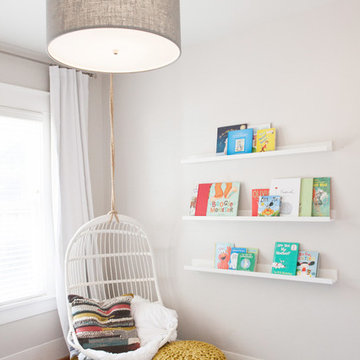
Design ideas for a small arts and crafts kids' room for girls in Houston with beige walls, medium hardwood floors and brown floor.
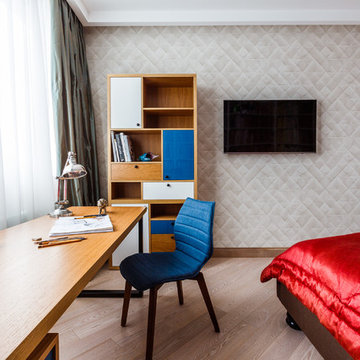
Design ideas for a contemporary gender-neutral kids' room in Other with beige walls and light hardwood floors.
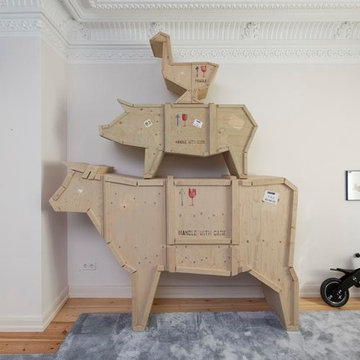
Inspiration for a large contemporary kids' playroom for kids 4-10 years old and boys in Hamburg with beige walls, light hardwood floors and beige floor.
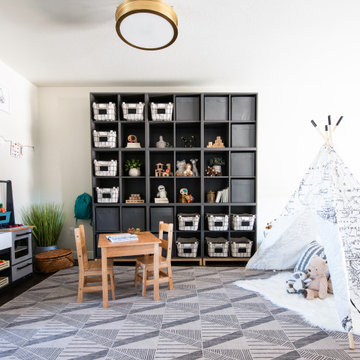
Photo of a mid-sized modern gender-neutral kids' room in Denver with beige walls, dark hardwood floors and brown floor.
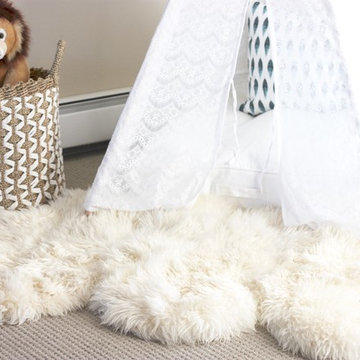
Inspiration for a small modern kids' room for girls in New York with beige walls.
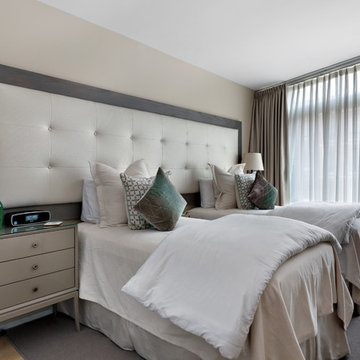
We custom made the head board so that the beds could be pushed together to create a King size bead or separated to use as twins.
Design ideas for a mid-sized traditional gender-neutral kids' room in New York with beige walls, light hardwood floors and brown floor.
Design ideas for a mid-sized traditional gender-neutral kids' room in New York with beige walls, light hardwood floors and brown floor.
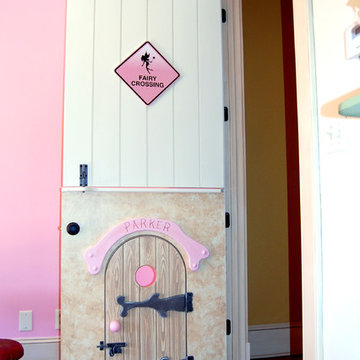
THEME Every element of this room
evokes images from the Enchanted
Forest. Tiny lights twinkle like fireflies;
curtains swing from real tree limbs and
sticker stones lay a pathway to the bed.
Ceramic mushrooms and birdhouses
are scattered throughout the room,
creating perfect hiding spots for fairies,
pixies and other magical friends. The
dominant color of both bedroom and
bathroom — a soft, feminine pink
— creates a soothing, yet wondrous
atmosphere. In the corner sits a large
tree with a child-size door at the base,
promising a child-size adventure on the
other side.
FOCUS Illuminated by two beautiful
flower-shaped lamps, the six-footdiameter
circular bed becomes the
centerpiece of the room. Imitation bark
on the bed’s exterior augments the
room’s theme and makes it easy for
a child to believe they have stepped
out of the suburbs and into the forest.
Three lily pads extending from tree
bark serve as both steps to the bed
and stools to sit on. Ready-made for
princess parties and sleepovers, the
bed easily accommodates two to three
small children or an adult. Twelvefoot
ceilings enhance the sense of
openness, while soft lighting and comfy
pillows make this a cozy reading and
resting spot.
STORAGE The shelves on the rear of
the bed and the two compartments in
the tree — one covered by a doubledoor,
the other by a miniature door —
supplement the storage capacity of the
room’s giant closet without interrupting
the theme.
GROWTH The bed meets standard
specifications for a baby crib, and
can accommodate both children and
adults. The railing is easily removed
when baby girl becomes a “big girl,”
and eventually,
a teenager.
SAFETY Rounded edges on all of the
room’s furnishings help prevent nasty
bumps, and lamps are positioned
well out-of-reach of small children.
The mattress is designed to fit snugly
to meet current crib safety standards,
while a 26-inch railing allows this bed
to act as a safe, comfortable and fun
play area.
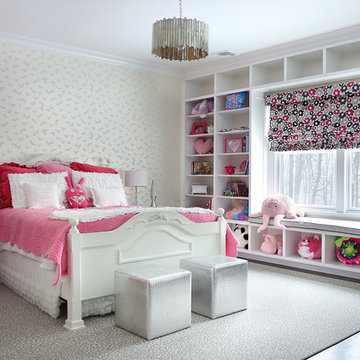
Transitional kids' bedroom in New York with dark hardwood floors and beige walls for kids 4-10 years old and girls.
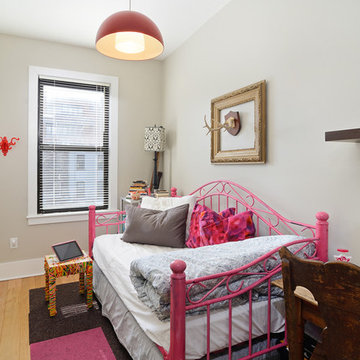
Property Marketed by Hudson Place Realty - Style meets substance in this circa 1875 townhouse. Completely renovated & restored in a contemporary, yet warm & welcoming style, 295 Pavonia Avenue is the ultimate home for the 21st century urban family. Set on a 25’ wide lot, this Hamilton Park home offers an ideal open floor plan, 5 bedrooms, 3.5 baths and a private outdoor oasis.
With 3,600 sq. ft. of living space, the owner’s triplex showcases a unique formal dining rotunda, living room with exposed brick and built in entertainment center, powder room and office nook. The upper bedroom floors feature a master suite separate sitting area, large walk-in closet with custom built-ins, a dream bath with an over-sized soaking tub, double vanity, separate shower and water closet. The top floor is its own private retreat complete with bedroom, full bath & large sitting room.
Tailor-made for the cooking enthusiast, the chef’s kitchen features a top notch appliance package with 48” Viking refrigerator, Kuppersbusch induction cooktop, built-in double wall oven and Bosch dishwasher, Dacor espresso maker, Viking wine refrigerator, Italian Zebra marble counters and walk-in pantry. A breakfast nook leads out to the large deck and yard for seamless indoor/outdoor entertaining.
Other building features include; a handsome façade with distinctive mansard roof, hardwood floors, Lutron lighting, home automation/sound system, 2 zone CAC, 3 zone radiant heat & tremendous storage, A garden level office and large one bedroom apartment with private entrances, round out this spectacular home.
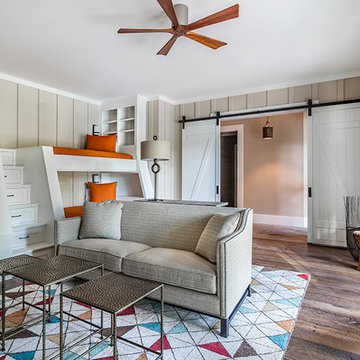
This light and airy lake house features an open plan and refined, clean lines that are reflected throughout in details like reclaimed wide plank heart pine floors, shiplap walls, V-groove ceilings and concealed cabinetry. The home's exterior combines Doggett Mountain stone with board and batten siding, accented by a copper roof.
Photography by Rebecca Lehde, Inspiro 8 Studios.
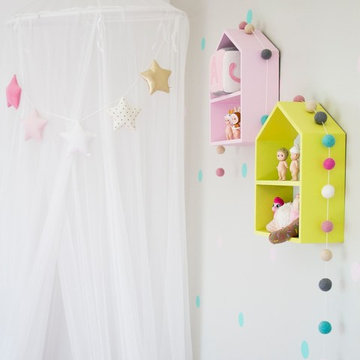
Refurbishment of little girls' room using existing furniture items, and the addition of new accessories
Design ideas for a mid-sized contemporary kids' room for girls in Gold Coast - Tweed with beige walls and light hardwood floors.
Design ideas for a mid-sized contemporary kids' room for girls in Gold Coast - Tweed with beige walls and light hardwood floors.
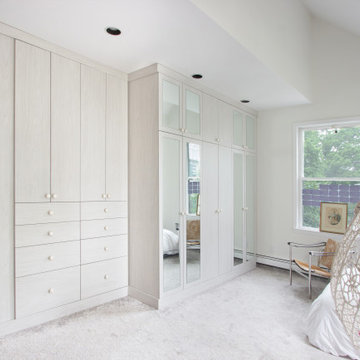
Give your kids the tools they need to be organized and they have a better chance of developing habits that will keep them organized even when you’re not looking over their shoulder.
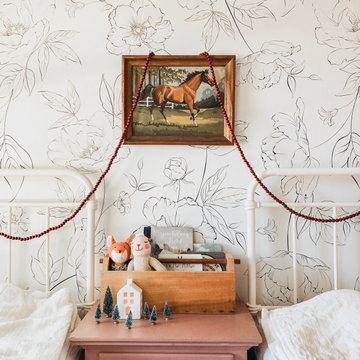
Design ideas for a mid-sized country kids' bedroom for kids 4-10 years old and girls with beige walls, dark hardwood floors and brown floor.
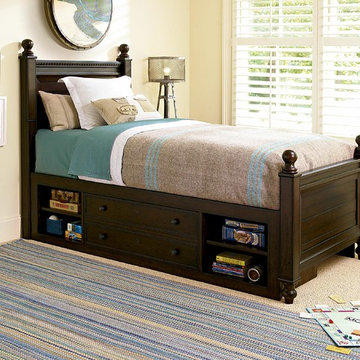
This collection is designed for your typical boy. It features classic styling, yet feels rustic and roughhewn in a distressed, deep Molasses finish. Uneven planks, reminiscent of hand planed, handmade wood antiques give it the lived in look familiar to any boys' room. This grouping presents innovative combinations of great styling, safety conscious construction and game changing, smart features.
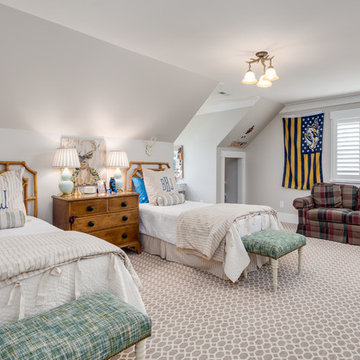
This is an example of a large traditional gender-neutral kids' bedroom for kids 4-10 years old in Nashville with beige walls, carpet and beige floor.
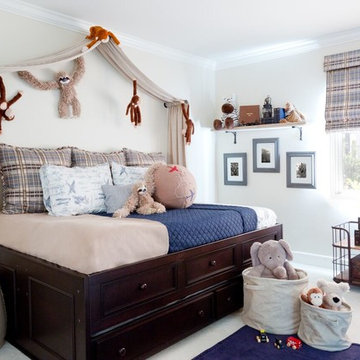
Traditional kids' bedroom in Los Angeles with beige walls, carpet and beige floor for kids 4-10 years old and boys.
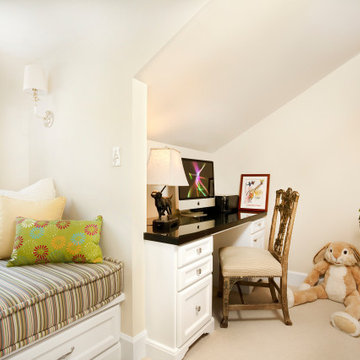
Architect: Cook Architectural Design Studio
General Contractor: Erotas Building Corp
Photo Credit: Susan Gilmore Photography
Design ideas for a small traditional kids' study room for girls in Minneapolis with beige walls and carpet.
Design ideas for a small traditional kids' study room for girls in Minneapolis with beige walls and carpet.
White Kids' Room Design Ideas with Beige Walls
9
