Stained Wood Walls White Kitchen Design Ideas
Refine by:
Budget
Sort by:Popular Today
1 - 20 of 30 photos
Item 1 of 3
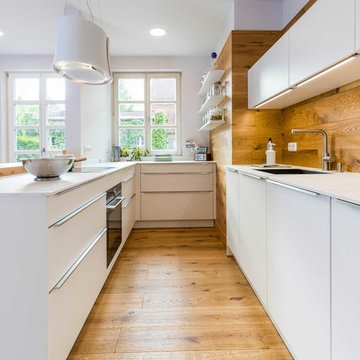
Realisierung durch WerkraumKüche, Fotos Frank Schneider
Mid-sized scandinavian u-shaped separate kitchen in Nuremberg with an integrated sink, flat-panel cabinets, white cabinets, brown splashback, timber splashback, black appliances, medium hardwood floors, a peninsula, brown floor and white benchtop.
Mid-sized scandinavian u-shaped separate kitchen in Nuremberg with an integrated sink, flat-panel cabinets, white cabinets, brown splashback, timber splashback, black appliances, medium hardwood floors, a peninsula, brown floor and white benchtop.
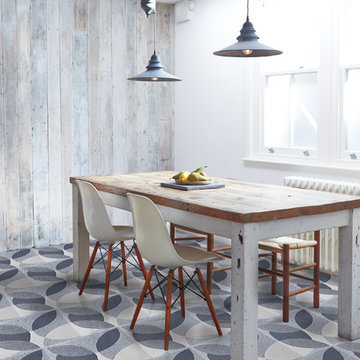
'Leaf' pattern' as seen in The Sunday Times Style Magazine Insert.
Our Granito tiles have a speckled marble finish and can be used for interior/exterior wall and flooring solutions. They are extremely resistant to high footfall abrasion and impact. Perfect for high traffic retail and hospitality locations.
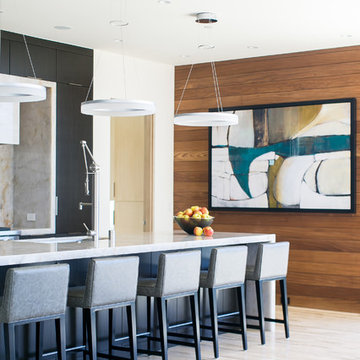
Ryan Garvin
Photo of a contemporary galley kitchen in Orange County with flat-panel cabinets, black cabinets, with island and beige floor.
Photo of a contemporary galley kitchen in Orange County with flat-panel cabinets, black cabinets, with island and beige floor.
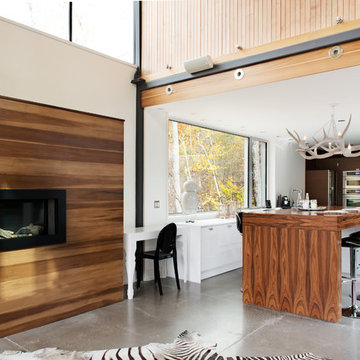
All Rights Reserved David Giral 2013
Contemporary kitchen in Montreal with wood benchtops.
Contemporary kitchen in Montreal with wood benchtops.
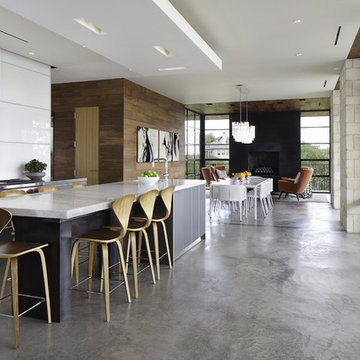
Nestled into sloping topography, the design of this home allows privacy from the street while providing unique vistas throughout the house and to the surrounding hill country and downtown skyline. Layering rooms with each other as well as circulation galleries, insures seclusion while allowing stunning downtown views. The owners' goals of creating a home with a contemporary flow and finish while providing a warm setting for daily life was accomplished through mixing warm natural finishes such as stained wood with gray tones in concrete and local limestone. The home's program also hinged around using both passive and active green features. Sustainable elements include geothermal heating/cooling, rainwater harvesting, spray foam insulation, high efficiency glazing, recessing lower spaces into the hillside on the west side, and roof/overhang design to provide passive solar coverage of walls and windows. The resulting design is a sustainably balanced, visually pleasing home which reflects the lifestyle and needs of the clients.
Photography by Andrew Pogue
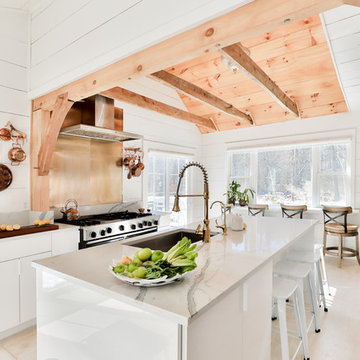
This is an example of a large country galley open plan kitchen in New York with an undermount sink, flat-panel cabinets, white cabinets, quartz benchtops, metallic splashback, light hardwood floors, with island, beige floor, grey benchtop, metal splashback and stainless steel appliances.
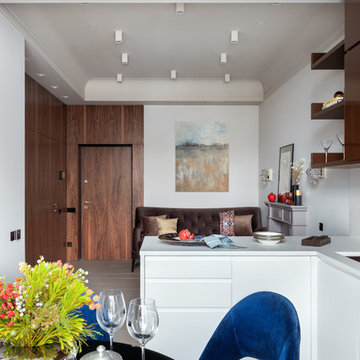
В проекте использовали керамогранит Atlas Concorde: на пол в гостиной положили керамогранит с фактурой ткани форматом 30×60 см, а в кухне — такую же мозаику. Такой прием помог выделить зону кухни, не «разрубив» пространство визуально.
При планировании мест для хранения мы спроектировали ниши под встроенные шкафы при входе: фасады из американского ореха переходят в стеновые панели.
Atlas Concorde porcelain stoneware was used in the project: porcelain stoneware with a fabric texture of 30 × 60 cm format was laid on the living room floor, and the same mosaic in the kitchen. This technique helped to highlight the kitchen area, without “cutting” the space visually.
When planning storage places, we designed niches for built-in wardrobes at the entrance: facades from American walnut go into wall panels.
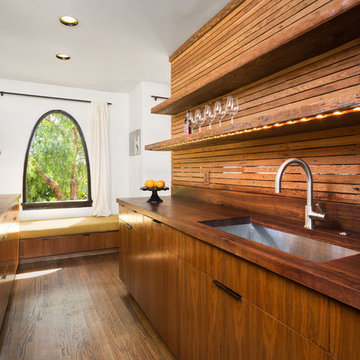
Kitchen. Photo by Clark Dugger
Small contemporary galley separate kitchen in Los Angeles with an undermount sink, open cabinets, medium wood cabinets, medium hardwood floors, wood benchtops, brown splashback, timber splashback, panelled appliances, no island and brown floor.
Small contemporary galley separate kitchen in Los Angeles with an undermount sink, open cabinets, medium wood cabinets, medium hardwood floors, wood benchtops, brown splashback, timber splashback, panelled appliances, no island and brown floor.
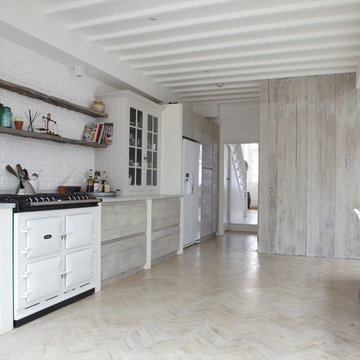
Design/Manufactured by Jamie Blake - Photo by 82mm.com
This is an example of a scandinavian single-wall eat-in kitchen in London with flat-panel cabinets, light wood cabinets and white appliances.
This is an example of a scandinavian single-wall eat-in kitchen in London with flat-panel cabinets, light wood cabinets and white appliances.
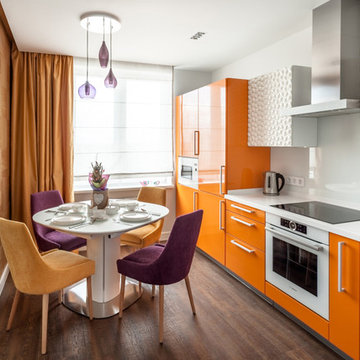
Николай Ковалевский
Design ideas for a small contemporary single-wall eat-in kitchen in Yekaterinburg with white splashback, glass sheet splashback, white appliances, vinyl floors, brown floor, flat-panel cabinets, orange cabinets and no island.
Design ideas for a small contemporary single-wall eat-in kitchen in Yekaterinburg with white splashback, glass sheet splashback, white appliances, vinyl floors, brown floor, flat-panel cabinets, orange cabinets and no island.
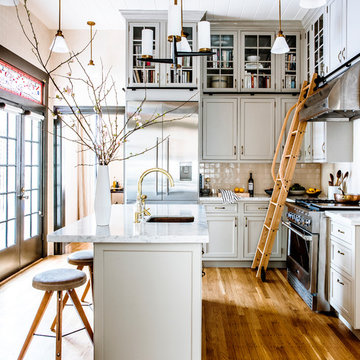
3x3 square tiles in Shell.
Design ideas for a traditional l-shaped kitchen in San Francisco with grey cabinets, marble benchtops, white splashback, ceramic splashback, with island, an undermount sink, recessed-panel cabinets, stainless steel appliances, medium hardwood floors and brown floor.
Design ideas for a traditional l-shaped kitchen in San Francisco with grey cabinets, marble benchtops, white splashback, ceramic splashback, with island, an undermount sink, recessed-panel cabinets, stainless steel appliances, medium hardwood floors and brown floor.
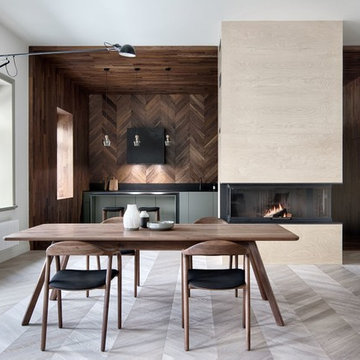
INT2 architecture
This is an example of a large scandinavian single-wall eat-in kitchen in Saint Petersburg with light hardwood floors, flat-panel cabinets, grey floor, an undermount sink, green cabinets, black splashback, panelled appliances and no island.
This is an example of a large scandinavian single-wall eat-in kitchen in Saint Petersburg with light hardwood floors, flat-panel cabinets, grey floor, an undermount sink, green cabinets, black splashback, panelled appliances and no island.
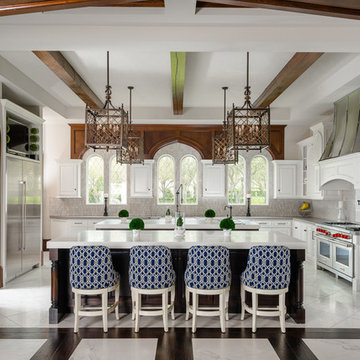
Photo of a large mediterranean u-shaped open plan kitchen in Houston with shaker cabinets, white cabinets, beige splashback, stainless steel appliances, multiple islands, white floor and white benchtop.
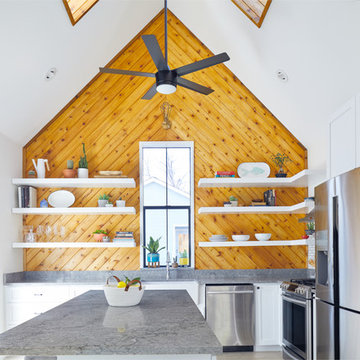
Leonid Furmansky
This is an example of a small contemporary l-shaped open plan kitchen in Austin with white cabinets, quartz benchtops, timber splashback, stainless steel appliances, concrete floors, with island, grey floor, grey benchtop, a farmhouse sink and shaker cabinets.
This is an example of a small contemporary l-shaped open plan kitchen in Austin with white cabinets, quartz benchtops, timber splashback, stainless steel appliances, concrete floors, with island, grey floor, grey benchtop, a farmhouse sink and shaker cabinets.
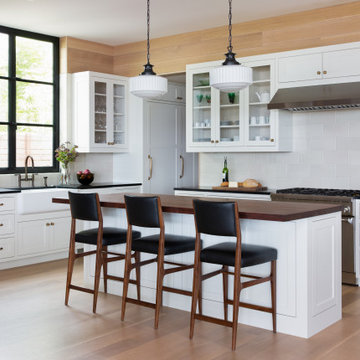
Transitional l-shaped kitchen in Austin with a farmhouse sink, shaker cabinets, white cabinets, grey splashback, stainless steel appliances, medium hardwood floors, with island, brown floor and black benchtop.
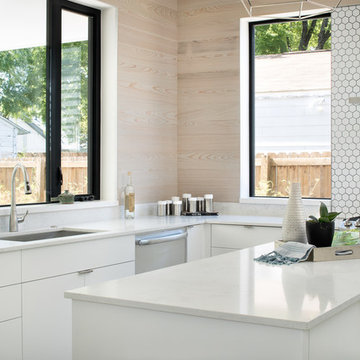
Photo Credit: Paul Finkel
This is an example of a large contemporary l-shaped eat-in kitchen in Austin with an undermount sink, flat-panel cabinets, white cabinets, white splashback, mosaic tile splashback, stainless steel appliances, with island and solid surface benchtops.
This is an example of a large contemporary l-shaped eat-in kitchen in Austin with an undermount sink, flat-panel cabinets, white cabinets, white splashback, mosaic tile splashback, stainless steel appliances, with island and solid surface benchtops.
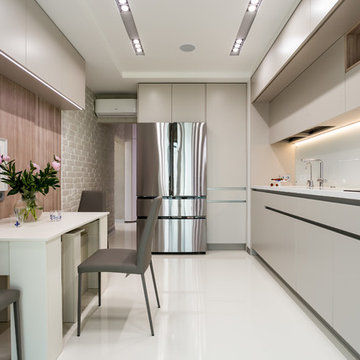
Contemporary l-shaped eat-in kitchen in Saint Petersburg with flat-panel cabinets, white splashback, no island, white floor, white benchtop, beige cabinets, glass sheet splashback, stainless steel appliances and concrete floors.
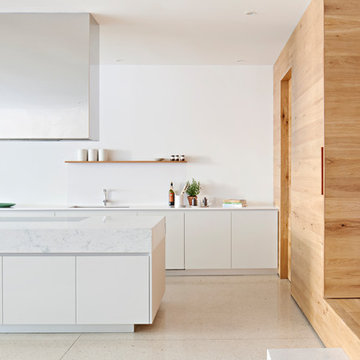
Photography: Shannon McGrath
Styling: Leesa O'Reilly
Design ideas for a large contemporary galley kitchen in Melbourne with an undermount sink, marble benchtops, white splashback, stone tile splashback, concrete floors, with island, white floor, white benchtop, flat-panel cabinets and white cabinets.
Design ideas for a large contemporary galley kitchen in Melbourne with an undermount sink, marble benchtops, white splashback, stone tile splashback, concrete floors, with island, white floor, white benchtop, flat-panel cabinets and white cabinets.
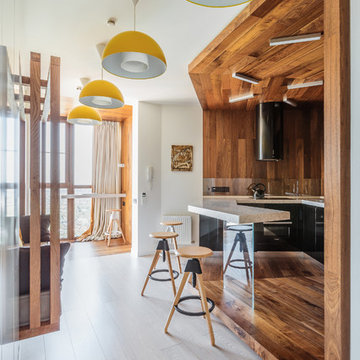
This is an example of a contemporary u-shaped open plan kitchen in Other with flat-panel cabinets, black cabinets, brown splashback, black appliances, dark hardwood floors, a peninsula, brown floor and timber splashback.
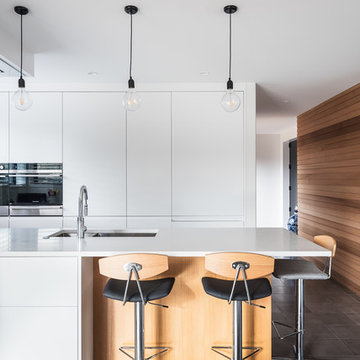
Leroy James Photography
Inspiration for a contemporary galley kitchen in Wellington with a double-bowl sink, flat-panel cabinets, white cabinets, stainless steel appliances, a peninsula, grey floor and white benchtop.
Inspiration for a contemporary galley kitchen in Wellington with a double-bowl sink, flat-panel cabinets, white cabinets, stainless steel appliances, a peninsula, grey floor and white benchtop.
Stained Wood Walls White Kitchen Design Ideas
1