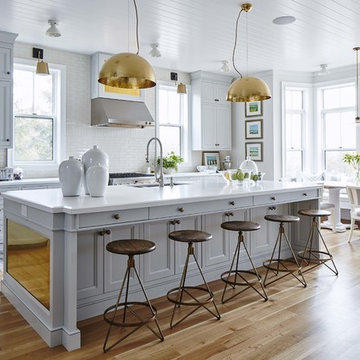White Kitchen with Blue Cabinets Design Ideas
Refine by:
Budget
Sort by:Popular Today
201 - 220 of 9,357 photos
Item 1 of 3
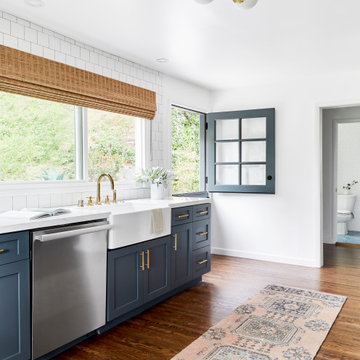
Mid-sized beach style galley separate kitchen in Los Angeles with a farmhouse sink, shaker cabinets, blue cabinets, quartz benchtops, white splashback, subway tile splashback, stainless steel appliances, dark hardwood floors, no island, brown floor and white benchtop.
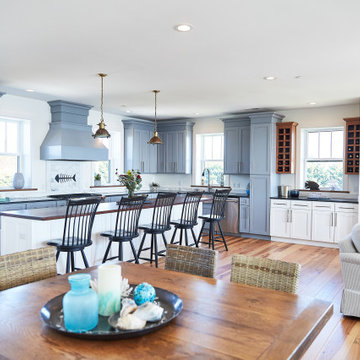
Mid-sized beach style l-shaped open plan kitchen in Other with recessed-panel cabinets, blue cabinets, with island, black benchtop, granite benchtops, stainless steel appliances, medium hardwood floors and brown floor.
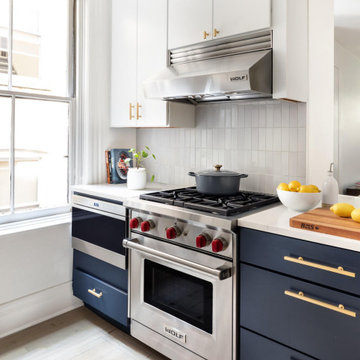
Want beautiful grey kitchen tiles that fit your budget? Available in our budget-friendly Foundations Collection, our 2x6 Tile in French Linen maximizes style, square footage, and value in this chic NYC apartment kitchen.
TILE SHOWN
2x6 Tile in French Linen
DESIGN
Grisoro Designs
PHOTOS
Regan Wood Photography
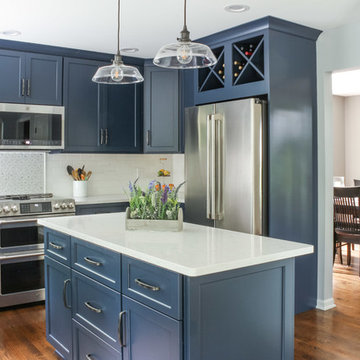
This is an example of a mid-sized transitional u-shaped separate kitchen in Detroit with an undermount sink, shaker cabinets, blue cabinets, quartz benchtops, white splashback, subway tile splashback, stainless steel appliances, medium hardwood floors, with island, brown floor and white benchtop.
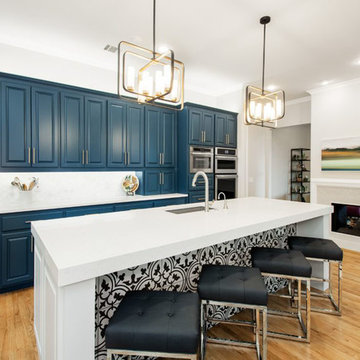
Design ideas for a large modern open plan kitchen in DC Metro with shaker cabinets, blue cabinets, quartz benchtops, with island, white benchtop, a single-bowl sink, white splashback, ceramic splashback, stainless steel appliances, dark hardwood floors and brown floor.
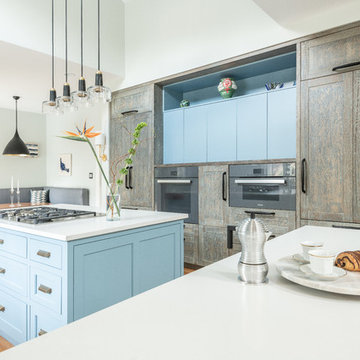
Inspiration for a large transitional l-shaped eat-in kitchen in DC Metro with shaker cabinets, blue cabinets, wood benchtops, blue splashback, ceramic splashback, panelled appliances and with island.
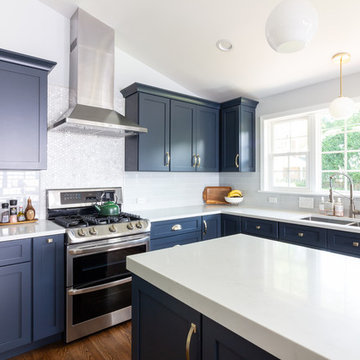
New kitchen featuring Hale Navy shaker cabinets.
This is an example of a transitional l-shaped eat-in kitchen in Boston with an undermount sink, shaker cabinets, blue cabinets, quartz benchtops, blue splashback, glass tile splashback, stainless steel appliances, dark hardwood floors, with island, brown floor and white benchtop.
This is an example of a transitional l-shaped eat-in kitchen in Boston with an undermount sink, shaker cabinets, blue cabinets, quartz benchtops, blue splashback, glass tile splashback, stainless steel appliances, dark hardwood floors, with island, brown floor and white benchtop.
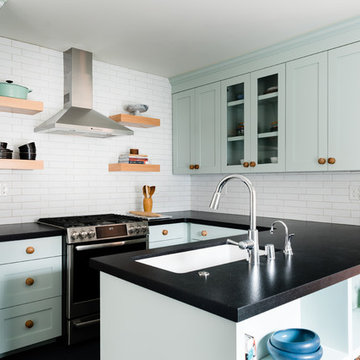
Custom peninsula shelving unit along with a drawer microwave maximizes storage ability in this compact kitchen.
Mid-sized transitional u-shaped eat-in kitchen in Sacramento with shaker cabinets, blue cabinets, granite benchtops, white splashback, brick splashback, stainless steel appliances, linoleum floors, a peninsula, blue floor, black benchtop and an undermount sink.
Mid-sized transitional u-shaped eat-in kitchen in Sacramento with shaker cabinets, blue cabinets, granite benchtops, white splashback, brick splashback, stainless steel appliances, linoleum floors, a peninsula, blue floor, black benchtop and an undermount sink.
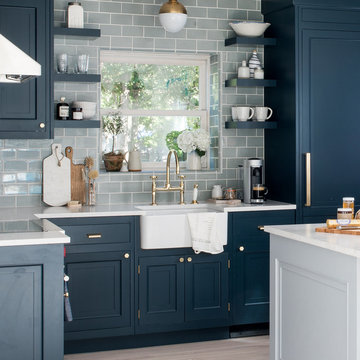
In this coastal kitchen remodel from Bright Bazaar, Torquay Matte countertops contrast deep navy cabinets. A gray peninsula island adds more surface space while custom cabinetry panels over the appliances give the small kitchen a streamlined look. The navy, gray, and white kitchen palette is complemented with woven rope barstools, apron sink, oak hardwood floor, brass hardware, and pendant island lights.
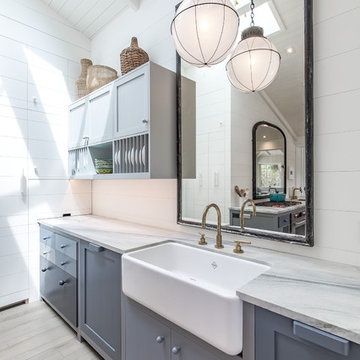
Cutouts on the under-sink cabinet doors add to the sense that this house was ultimately meant as a place to take life less seriously.
Images | Kurt Jordan Photography
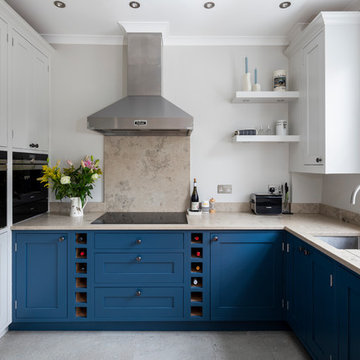
This is an example of a mid-sized traditional u-shaped kitchen in Dorset with an undermount sink, shaker cabinets, blue cabinets, limestone splashback, stainless steel appliances, no island, grey floor, beige splashback and beige benchtop.
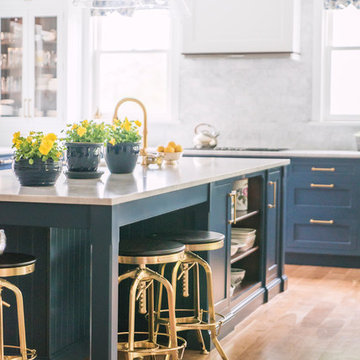
A family completes their major renovation in Newtown,Bucks County with this stunning crisp and casual dream kitchen.
Photo credit: Joe Kyle
Design ideas for a large transitional u-shaped kitchen in Philadelphia with a farmhouse sink, shaker cabinets, blue cabinets, white splashback, marble splashback, stainless steel appliances, medium hardwood floors, with island, brown floor and white benchtop.
Design ideas for a large transitional u-shaped kitchen in Philadelphia with a farmhouse sink, shaker cabinets, blue cabinets, white splashback, marble splashback, stainless steel appliances, medium hardwood floors, with island, brown floor and white benchtop.
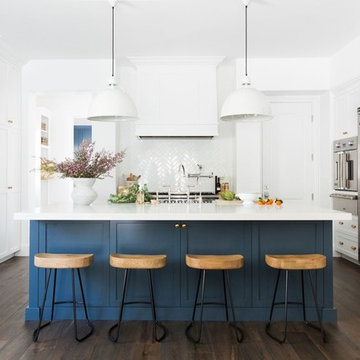
Shop the Look, See the Photo Tour here: https://www.studio-mcgee.com/studioblog/2018/3/26/calabasas-remodel-kitchen-dining-webisode?rq=Calabasas%20Remodel
Watch the Webisode: https://www.studio-mcgee.com/studioblog/2018/3/26/calabasas-remodel-kitchen-dining-webisode?rq=Calabasas%20Remodel
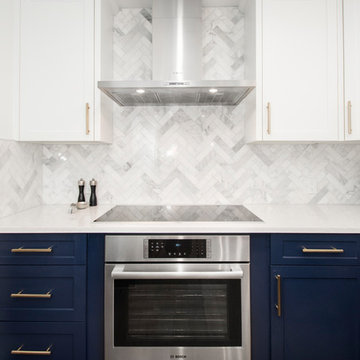
We loved updating this 1977 house giving our clients a more transitional kitchen, living room and powder bath. Our clients are very busy and didn’t want too many options. Our designers narrowed down their selections and gave them just enough options to choose from without being overwhelming.
In the kitchen, we replaced the cabinetry without changing the locations of the walls, doors openings or windows. All finished were replaced with beautiful cabinets, counter tops, sink, back splash and faucet hardware.
In the Master bathroom, we added all new finishes. There are two closets in the bathroom that did not change but everything else did. We.added pocket doors to the bedroom, where there were no doors before. Our clients wanted taller 36” height cabinets and a seated makeup vanity, so we were able to accommodate those requests without any problems. We added new lighting, mirrors, counter top and all new plumbing fixtures in addition to removing the soffits over the vanities and the shower, really opening up the space and giving it a new modern look. They had also been living with the cold and hot water reversed in the shower, so we also fixed that for them!
In their living room, they wanted to update the dark paneling, remove the large stone from the curved fireplace wall and they wanted a new mantel. We flattened the wall, added a TV niche above fireplace and moved the cable connections, so they have exactly what they wanted. We left the wood paneling on the walls but painted them a light color to brighten up the room.
There was a small wet bar between the living room and their family room. They liked the bar area but didn’t feel that they needed the sink, so we removed and capped the water lines and gave the bar an updated look by adding new counter tops and shelving. They had some previous water damage to their floors, so the wood flooring was replaced throughout the den and all connecting areas, making the transition from one room to the other completely seamless. In the end, the clients love their new space and are able to really enjoy their updated home and now plan stay there for a little longer!
Design/Remodel by Hatfield Builders & Remodelers | Photography by Versatile Imaging
Less
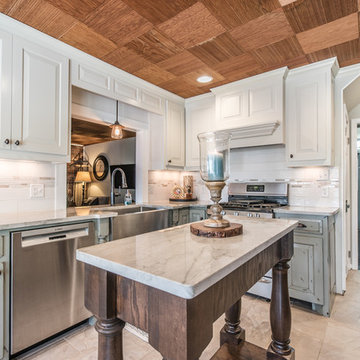
This is an example of a traditional l-shaped separate kitchen in Other with a farmhouse sink, raised-panel cabinets, blue cabinets, white splashback, stainless steel appliances, with island, beige floor and beige benchtop.
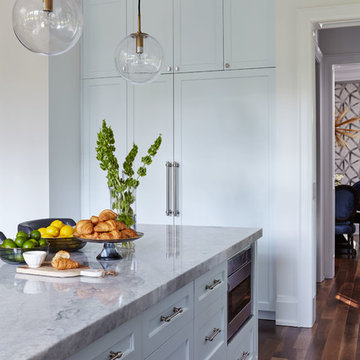
Photo of a transitional open plan kitchen in Toronto with an undermount sink, shaker cabinets, blue cabinets, quartzite benchtops, white splashback, subway tile splashback, stainless steel appliances, medium hardwood floors, with island and brown floor.
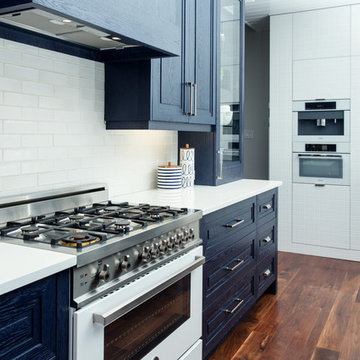
Mid-sized transitional single-wall eat-in kitchen in Other with an undermount sink, raised-panel cabinets, blue cabinets, quartz benchtops, white splashback, subway tile splashback, white appliances, dark hardwood floors, with island and brown floor.
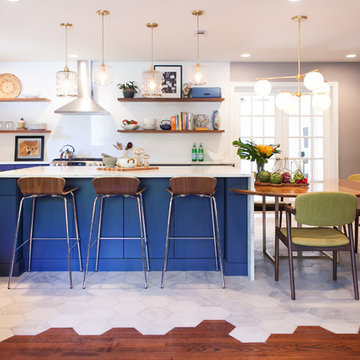
Leslie McKellar
Inspiration for a mid-sized eclectic u-shaped open plan kitchen in Charleston with a farmhouse sink, flat-panel cabinets, blue cabinets, white splashback, stainless steel appliances, with island and white floor.
Inspiration for a mid-sized eclectic u-shaped open plan kitchen in Charleston with a farmhouse sink, flat-panel cabinets, blue cabinets, white splashback, stainless steel appliances, with island and white floor.
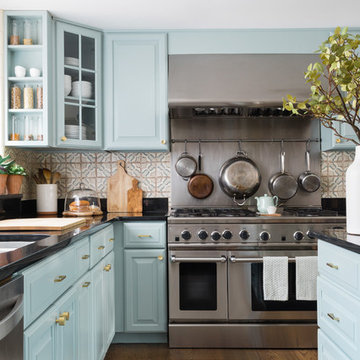
Photo: Joyelle West
Mid-sized transitional l-shaped eat-in kitchen in Boston with blue cabinets, terra-cotta splashback, with island, raised-panel cabinets, multi-coloured splashback, stainless steel appliances, an undermount sink, quartz benchtops, medium hardwood floors and brown floor.
Mid-sized transitional l-shaped eat-in kitchen in Boston with blue cabinets, terra-cotta splashback, with island, raised-panel cabinets, multi-coloured splashback, stainless steel appliances, an undermount sink, quartz benchtops, medium hardwood floors and brown floor.
White Kitchen with Blue Cabinets Design Ideas
11
