White Kitchen with Brick Splashback Design Ideas
Refine by:
Budget
Sort by:Popular Today
61 - 80 of 1,712 photos
Item 1 of 3
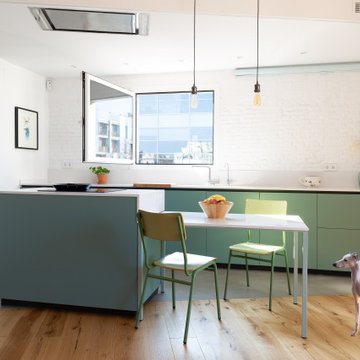
Fotografía: Valentín Hincû
Inspiration for a mid-sized contemporary l-shaped open plan kitchen in Barcelona with a single-bowl sink, flat-panel cabinets, green cabinets, quartz benchtops, white splashback, brick splashback, panelled appliances, medium hardwood floors, with island and white benchtop.
Inspiration for a mid-sized contemporary l-shaped open plan kitchen in Barcelona with a single-bowl sink, flat-panel cabinets, green cabinets, quartz benchtops, white splashback, brick splashback, panelled appliances, medium hardwood floors, with island and white benchtop.
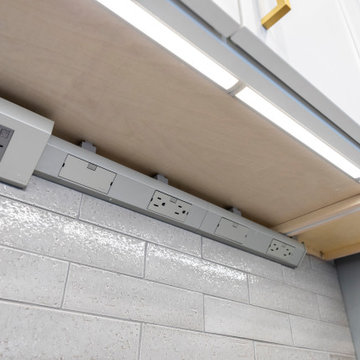
This kitchen replaced the one original to this 1963 built residence. The now empty nester couple entertain frequently including their large extended family during the holidays. Separating work and social spaces was as important as crafting a space that was conducive to their love of cooking and hanging with family and friends. Simple lines, simple cleanup, and classic tones create an environment that will be in style for many years. Subtle unique touches like the painted wood ceiling, pop up island receptacle/usb and receptacles/usb hidden at the bottom of the upper cabinets add functionality and intrigue. Ample LED lighting on dimmers both ceiling and undercabinet mounted provide ample task lighting. SubZero 42” refrigerator, 36” Viking Range, island pendant lights by Restoration Hardware. The ceiling is framed with white cove molding, the dark colored beadboard actually elevates the feeling of height. It was sanded and spray painted offsite with professional automotive paint equipment. It reflects light beautifully. No one expects this kind of detail and it has been quite fun watching people’s reactions to it. There are white painted perimeter cabinets and Walnut stained island cabinets. A high gloss, mostly white floor was installed from the front door, down the foyer hall and into the kitchen. It contrasts beautifully with the existing dark hardwood floors.Designers Patrick Franz and Kimberly Robbins. Photography by Tom Maday.
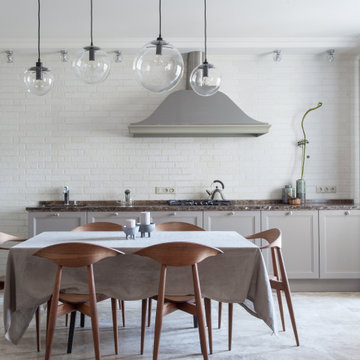
Design ideas for a scandinavian l-shaped eat-in kitchen in Other with recessed-panel cabinets, grey cabinets, white splashback, brick splashback, no island, beige floor and brown benchtop.
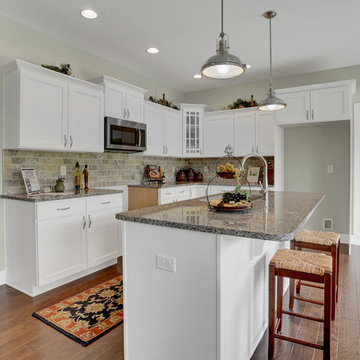
This spacious 2-story home with welcoming front porch includes a 3-car Garage with a mudroom entry complete with built-in lockers. Upon entering the home, the Foyer is flanked by the Living Room to the right and, to the left, a formal Dining Room with tray ceiling and craftsman style wainscoting and chair rail. The dramatic 2-story Foyer opens to Great Room with cozy gas fireplace featuring floor to ceiling stone surround. The Great Room opens to the Breakfast Area and Kitchen featuring stainless steel appliances, attractive cabinetry, and granite countertops with tile backsplash. Sliding glass doors off of the Kitchen and Breakfast Area provide access to the backyard patio. Also on the 1st floor is a convenient Study with coffered ceiling.
The 2nd floor boasts all 4 bedrooms, 3 full bathrooms, a laundry room, and a large Rec Room.
The Owner's Suite with elegant tray ceiling and expansive closet includes a private bathroom with tile shower and whirlpool tub.
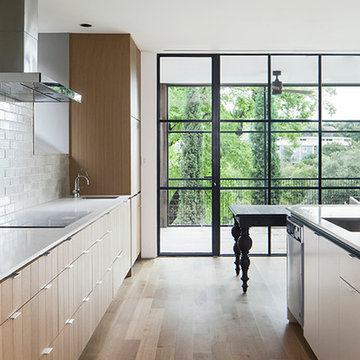
Screened Porch Beyond overlooks pool.
Inspiration for a modern galley eat-in kitchen in Austin with an undermount sink, light wood cabinets, quartz benchtops, grey splashback, brick splashback, panelled appliances and light hardwood floors.
Inspiration for a modern galley eat-in kitchen in Austin with an undermount sink, light wood cabinets, quartz benchtops, grey splashback, brick splashback, panelled appliances and light hardwood floors.
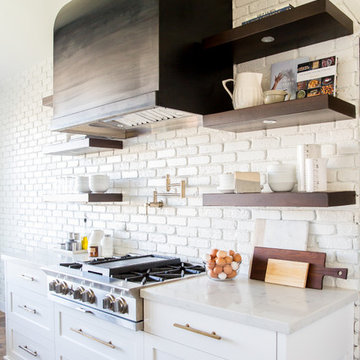
House of Jade Interiors. Lehi home kitchen remodel.
Photo of a mid-sized country l-shaped eat-in kitchen in Salt Lake City with a farmhouse sink, shaker cabinets, white cabinets, quartz benchtops, white splashback, brick splashback, black appliances, medium hardwood floors and with island.
Photo of a mid-sized country l-shaped eat-in kitchen in Salt Lake City with a farmhouse sink, shaker cabinets, white cabinets, quartz benchtops, white splashback, brick splashback, black appliances, medium hardwood floors and with island.
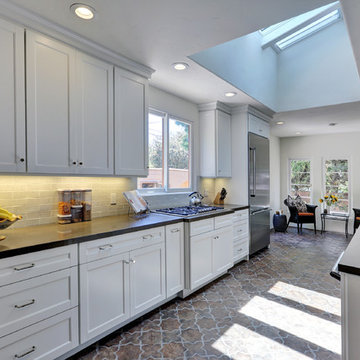
Design ideas for a large mediterranean l-shaped eat-in kitchen in Los Angeles with an undermount sink, white cabinets, solid surface benchtops, stainless steel appliances, shaker cabinets, beige splashback, brick splashback, terra-cotta floors, with island and multi-coloured floor.
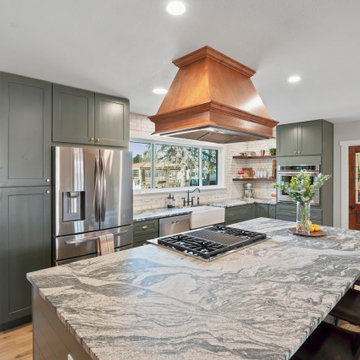
This is one of our favorite kitchen projects! We started by deleting two walls and a closet, followed by framing in the new eight foot window and walk-in pantry. We stretched the existing kitchen across the entire room, and built a huge nine foot island with a gas range and custom hood. New cabinets, appliances, elm flooring, custom woodwork, all finished off with a beautiful rustic white brick.
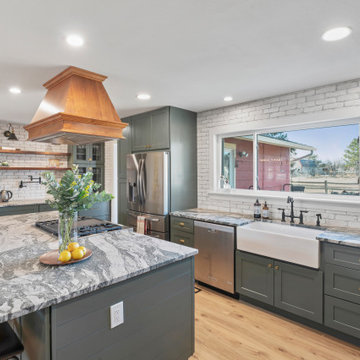
This is one of our favorite kitchen projects! We started by deleting two walls and a closet, followed by framing in the new eight foot window and walk-in pantry. We stretched the existing kitchen across the entire room, and built a huge nine foot island with a gas range and custom hood. New cabinets, appliances, elm flooring, custom woodwork, all finished off with a beautiful rustic white brick.
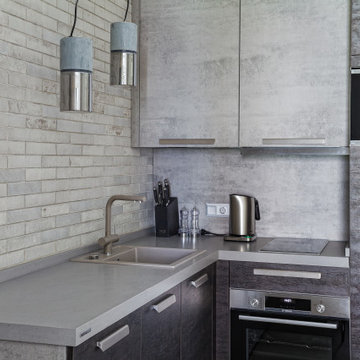
Кухня NOLTE выполнена в комбинации двух самых интересных фасадов:Artwood-имитация обожженного дерева и Stone-имитация бетона в стиле лофт. Рабочая зона кухни переходит в обеденную( в выдвижных секциях удобно хранить и одновременно сидеть на них)
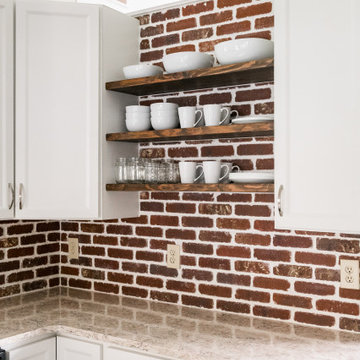
This kitchen got a nice transformation to get rid of the old cabinets that were dark and outdated. Cabinet refacing was the perfect solution for them. They went with a shaker bevel door in a White Super Matte color. We next installed a new Quartz countertop done in Aria, a Brickweb Boston Mill thin Brick backsplash and three wooden shelves done from reclaimed wood.
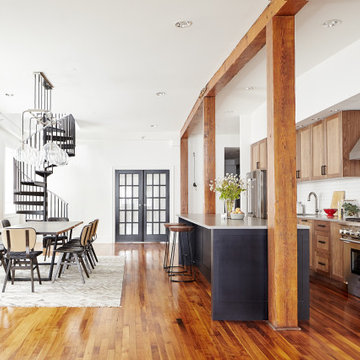
Custom walnut shaker cabinetry with painted island, concrete-look quartz countertops, and glazed brick tile backsplash. Open loft concept with adjacent dining area and spiral stair to upper level.
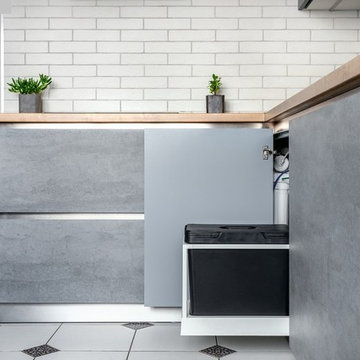
Выдвижное ведро для мусора - функциональное решение в современной кухне
Photo of a small contemporary l-shaped separate kitchen in Moscow with laminate benchtops, white splashback, brick splashback, black appliances, ceramic floors and no island.
Photo of a small contemporary l-shaped separate kitchen in Moscow with laminate benchtops, white splashback, brick splashback, black appliances, ceramic floors and no island.
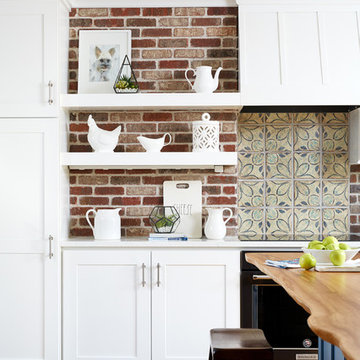
Project Developer Elle Hunter
https://www.houzz.com/pro/eleanorhunter/elle-hunter-case-design-and-remodeling
Designer Elena Eskandari
https://www.houzz.com/pro/eeskandari/elena-eskandari-case-design-remodeling-inc
Photography by Stacy Zarin Goldberg
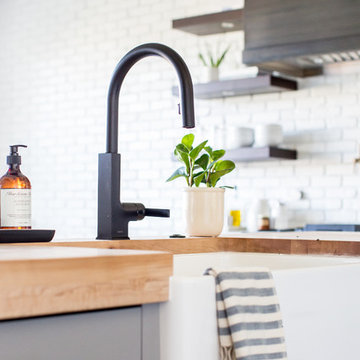
House of Jade Interiors. Lehi home kitchen remodel.
Mid-sized country l-shaped eat-in kitchen in Salt Lake City with a farmhouse sink, shaker cabinets, white cabinets, quartz benchtops, white splashback, brick splashback, stainless steel appliances, medium hardwood floors and with island.
Mid-sized country l-shaped eat-in kitchen in Salt Lake City with a farmhouse sink, shaker cabinets, white cabinets, quartz benchtops, white splashback, brick splashback, stainless steel appliances, medium hardwood floors and with island.
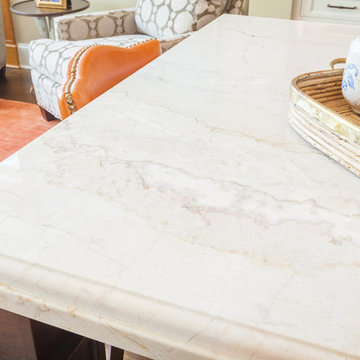
Photo of a large traditional u-shaped eat-in kitchen in Chicago with a farmhouse sink, beaded inset cabinets, white cabinets, quartzite benchtops, white splashback, brick splashback, stainless steel appliances, dark hardwood floors, with island and brown floor.
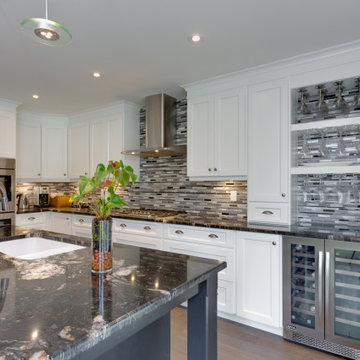
Design ideas for a large transitional u-shaped kitchen pantry in DC Metro with a single-bowl sink, granite benchtops, multi-coloured splashback, brick splashback, stainless steel appliances, with island and black benchtop.
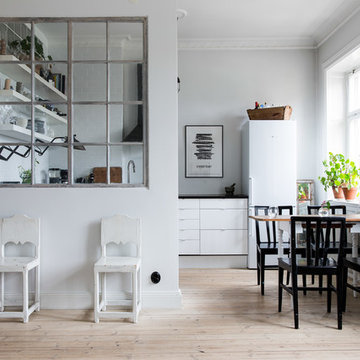
This is an example of a small contemporary l-shaped eat-in kitchen in Wiltshire with flat-panel cabinets, white cabinets, white splashback, brick splashback, white appliances, light hardwood floors and black benchtop.
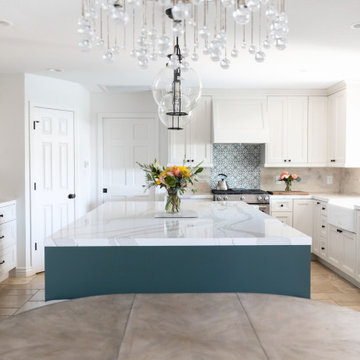
This Spanish influenced Modern Farmhouse style Kitchen incorporates a variety of textures and finishes to create a calming and functional space to entertain a houseful of guests. The extra large island is in an historic Sherwin Williams green with banquette seating at the end. It provides ample storage and countertop space to prep food and hang around with family. The surrounding wall cabinets are a shade of white that gives contrast to the walls while maintaining a bright and airy feel to the space. Matte black hardware is used on all of the cabinetry to give a cohesive feel. The countertop is a Cambria quartz with grey veining that adds visual interest and warmth to the kitchen that plays well with the white washed brick backsplash. The brick backsplash gives an authentic feel to the room and is the perfect compliment to the deco tile behind the range. The pendant lighting over the island and wall sconce over the kitchen sink add a personal touch and finish while the use of glass globes keeps them from interfering with the open feel of the space and allows the chandelier over the dining table to be the focal lighting fixture.
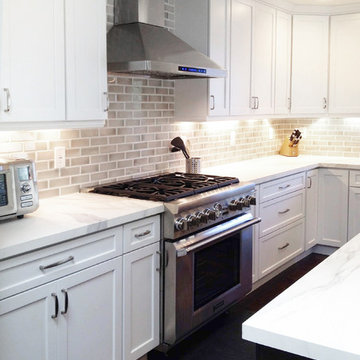
Photo of a large transitional l-shaped open plan kitchen in New York with a farmhouse sink, raised-panel cabinets, white cabinets, quartz benchtops, beige splashback, brick splashback, stainless steel appliances, dark hardwood floors, with island, brown floor, white benchtop and recessed.
White Kitchen with Brick Splashback Design Ideas
4