White Kitchen with Ceramic Floors Design Ideas
Refine by:
Budget
Sort by:Popular Today
121 - 140 of 17,885 photos
Item 1 of 3
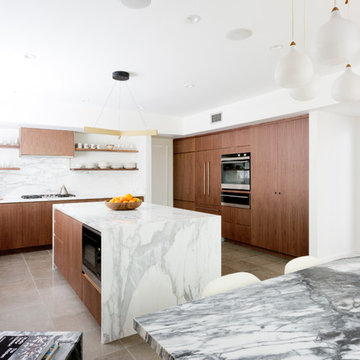
Amy Bartlam
This is an example of a large contemporary l-shaped eat-in kitchen in Los Angeles with an undermount sink, flat-panel cabinets, brown cabinets, marble benchtops, white splashback, marble splashback, panelled appliances, ceramic floors, with island and grey floor.
This is an example of a large contemporary l-shaped eat-in kitchen in Los Angeles with an undermount sink, flat-panel cabinets, brown cabinets, marble benchtops, white splashback, marble splashback, panelled appliances, ceramic floors, with island and grey floor.
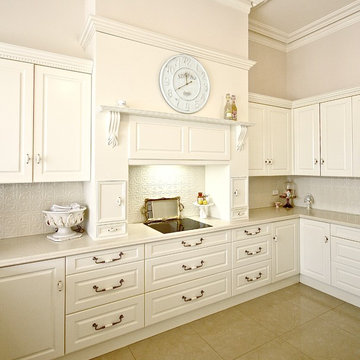
Kitchens by Emanuel: Sydney’s Boutique Kitchen Designer & Manufacturer. www.kitchensbyemanuel.com.au
Design ideas for a large traditional u-shaped separate kitchen in Sydney with a drop-in sink, recessed-panel cabinets, white cabinets, quartz benchtops, metal splashback, stainless steel appliances, ceramic floors and no island.
Design ideas for a large traditional u-shaped separate kitchen in Sydney with a drop-in sink, recessed-panel cabinets, white cabinets, quartz benchtops, metal splashback, stainless steel appliances, ceramic floors and no island.
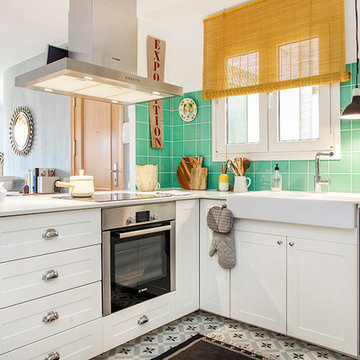
Jordi Folch. ©Houzz España 2017
Photo of a mid-sized midcentury l-shaped open plan kitchen in Barcelona with a drop-in sink, recessed-panel cabinets, white cabinets, green splashback, cement tile splashback, stainless steel appliances, ceramic floors and no island.
Photo of a mid-sized midcentury l-shaped open plan kitchen in Barcelona with a drop-in sink, recessed-panel cabinets, white cabinets, green splashback, cement tile splashback, stainless steel appliances, ceramic floors and no island.
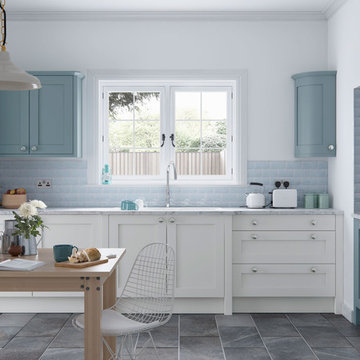
Farringdon Shaker in Bespoke Winter Teal and Stocked Porcelain. First Impressions Kitchens
Inspiration for a mid-sized country l-shaped eat-in kitchen in Manchester with shaker cabinets, white cabinets, blue splashback, subway tile splashback, no island, a drop-in sink, marble benchtops, ceramic floors and white appliances.
Inspiration for a mid-sized country l-shaped eat-in kitchen in Manchester with shaker cabinets, white cabinets, blue splashback, subway tile splashback, no island, a drop-in sink, marble benchtops, ceramic floors and white appliances.
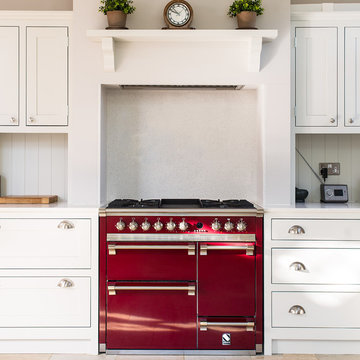
Design ideas for a mid-sized traditional single-wall separate kitchen in Gloucestershire with shaker cabinets, quartzite benchtops, ceramic floors, white splashback, coloured appliances and white cabinets.
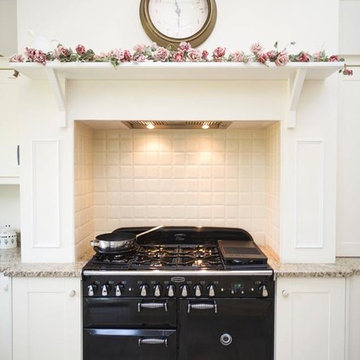
Design ideas for a large traditional l-shaped open plan kitchen in Palma de Mallorca with a farmhouse sink, shaker cabinets, beige cabinets, granite benchtops, ceramic splashback, black appliances, ceramic floors and with island.
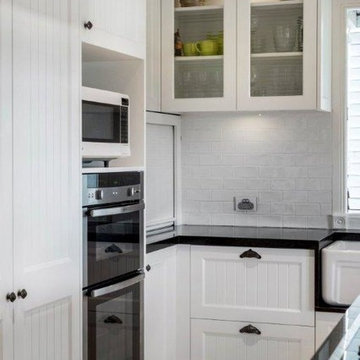
A traditional style kitchen with a modern twist was the brief for this kitchen renovation.
The central island, which cleverly conceals a laundry chute, is home to a large gas cooktop surrounded by ample bench space, making cooking in this kitchen both enjoyable and social. Storage for pots, pans and cooking utensils is provided in the drawers below and pull outs for oils and spices mean that nothing is very far from hand when preparing a meal. The double bowl butlers basin is framed beautifully by 40mm thick natural granite benchtops.
Subtly detailed profiled doors are adorned with traditional style pewter cup handles and knobs and the classic black and white colour scheme creates both an elegant and timeless feeling in this homely Queenslander.
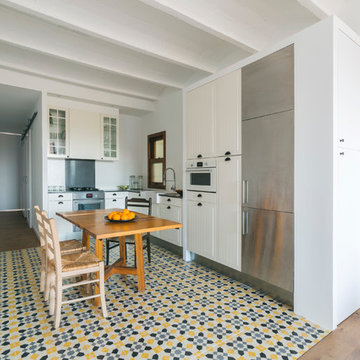
Nieve | Productora Audiovisual
This is an example of a mid-sized scandinavian l-shaped eat-in kitchen in Barcelona with a farmhouse sink, beige cabinets, stainless steel appliances, white splashback, ceramic floors and no island.
This is an example of a mid-sized scandinavian l-shaped eat-in kitchen in Barcelona with a farmhouse sink, beige cabinets, stainless steel appliances, white splashback, ceramic floors and no island.
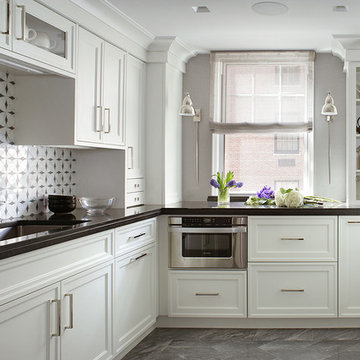
Image by Peter Rymwid Architectural Photography © 2014
This is an example of a small traditional u-shaped kitchen in New York with an undermount sink, recessed-panel cabinets, white cabinets, onyx benchtops, white splashback, mosaic tile splashback, stainless steel appliances, ceramic floors and no island.
This is an example of a small traditional u-shaped kitchen in New York with an undermount sink, recessed-panel cabinets, white cabinets, onyx benchtops, white splashback, mosaic tile splashback, stainless steel appliances, ceramic floors and no island.
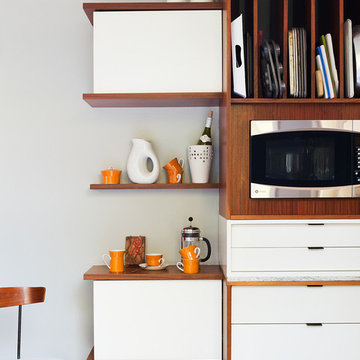
Sam Oberter Photography
Mid-sized midcentury galley open plan kitchen in Philadelphia with flat-panel cabinets, white cabinets, wood benchtops, beige splashback, stone tile splashback, stainless steel appliances and ceramic floors.
Mid-sized midcentury galley open plan kitchen in Philadelphia with flat-panel cabinets, white cabinets, wood benchtops, beige splashback, stone tile splashback, stainless steel appliances and ceramic floors.
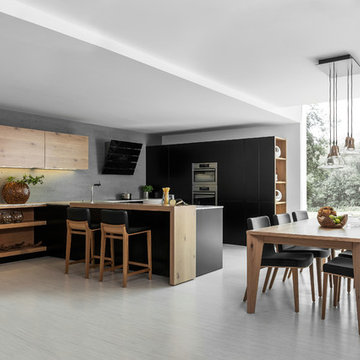
Modern mix of natural wood and laminate finish for kitchen diner. Appliances include wall mounted angled extractor and built-in ovens.
Inspiration for a mid-sized modern u-shaped eat-in kitchen in London with a single-bowl sink, flat-panel cabinets, dark wood cabinets, solid surface benchtops, stainless steel appliances, ceramic floors and with island.
Inspiration for a mid-sized modern u-shaped eat-in kitchen in London with a single-bowl sink, flat-panel cabinets, dark wood cabinets, solid surface benchtops, stainless steel appliances, ceramic floors and with island.

Step into this vibrant and inviting kitchen that combines modern design with playful elements.
The centrepiece of this kitchen is the 20mm Marbled White Quartz worktops, which provide a clean and sophisticated surface for preparing meals. The light-coloured quartz complements the overall bright and airy ambience of the kitchen.
The cabinetry, with doors constructed from plywood, introduces a natural and warm element to the space. The distinctive round cutouts serve as handles, adding a touch of uniqueness to the design. The cabinets are painted in a delightful palette of Inchyra Blue and Ground Pink, infusing the kitchen with a sense of fun and personality.
A pink backsplash further enhances the playful colour scheme while providing a stylish and easy-to-clean surface. The kitchen's brightness is accentuated by the strategic use of rose gold elements. A rose gold tap and matching pendant lights introduce a touch of luxury and sophistication to the design.
The island situated at the centre enhances functionality as it provides additional worktop space and an area for casual dining and entertaining. The integrated sink in the island blends seamlessly for a streamlined look.
Do you find inspiration in this fun and unique kitchen design? Visit our project pages for more.

Материалы, использованные для создания комплекта мебели:
каркас, фасады: ЛДСП фирмы Egger
столешница: ИСКУССТВЕННЫЙ КАМЕНЬ
фурнитура: Blum
Реализованный проект выполнен с учетом требований заказчика, для этого была произведена перепланировка помещения, соединяющая кухню и гостиную. Открытое помещение дало воплотить в жизнь задуманный проект. Проект квартиры г. Москва, бульвар братьев Весниных (ЖК ЗИЛАРТ)
Помещение выполнено в современном стиле, кухня объедение с гостиной, в сине-серах оттенках и с яркими акцентами в виде бордовой мебели, что служит разделением зон помещения.

► Reforma de pequeña vivienda en Barcelona:
✓ Refuerzos estructurales.
✓ Recuperación de "Volta Catalana".
✓ Nuevas ventanas correderas de Aluminio.
✓ Mueble de cocina a medida.
✓ Sistema de calefacción por radiadores.
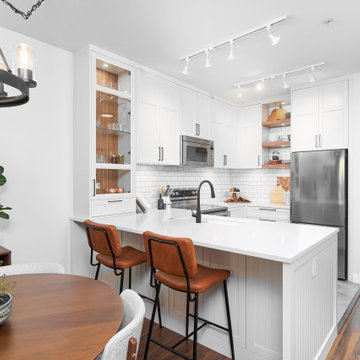
This open, and bright condo kitchen has plenty of workspace, and walnut accents for a pop of colour in an otherwise white, and clean space.
This is an example of a mid-sized contemporary u-shaped eat-in kitchen in Vancouver with an undermount sink, shaker cabinets, quartzite benchtops, white splashback, ceramic splashback, stainless steel appliances, ceramic floors and white benchtop.
This is an example of a mid-sized contemporary u-shaped eat-in kitchen in Vancouver with an undermount sink, shaker cabinets, quartzite benchtops, white splashback, ceramic splashback, stainless steel appliances, ceramic floors and white benchtop.
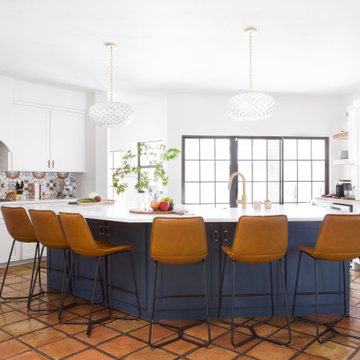
This is an example of a mid-sized transitional kitchen in Dallas with an undermount sink, shaker cabinets, blue cabinets, quartz benchtops, multi-coloured splashback, ceramic splashback, stainless steel appliances, ceramic floors, with island and white benchtop.
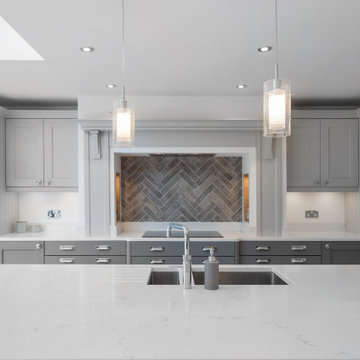
The project brief was to modernise, renovate and extend an existing property in Walsall, UK. Maintaining a classic but modern style, the property was extended and finished with a light grey render and grey stone slip cladding. Large windows, lantern-style skylights and roof skylights allow plenty of light into the open-plan spaces and rooms.
The full-height stone clad gable to the rear houses the main staircase, receiving plenty of daylight
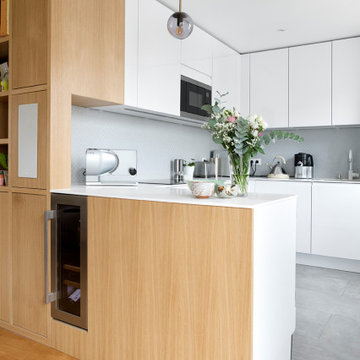
Inspiration for a mid-sized contemporary u-shaped eat-in kitchen in Paris with an undermount sink, beaded inset cabinets, white cabinets, granite benchtops, grey splashback, ceramic splashback, stainless steel appliances, ceramic floors, with island, grey floor and white benchtop.
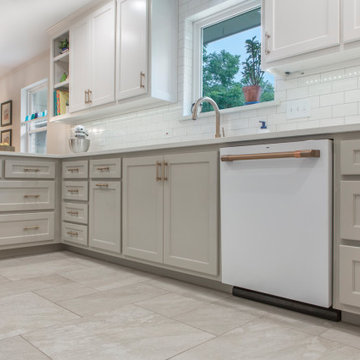
Our client loved the current trend of two-tone cabinetry: the upper cabinets and lower cabinets being different colors. Knowing the client’s gray and white color scheme, our Interior Designer, Stephanie, selected Sherwin Williams“Skyline Steel” gray for the lowers and “Zurich White” for the uppers, creating a beautiful, visually interesting combination that flowed well with the bronze hardware and white appliances.
Final Photos by www.impressia.net
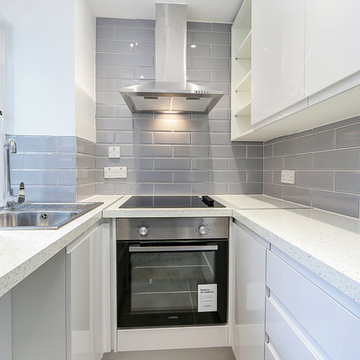
Compact U-Shaped Kitchen that houses electric hob, oven & extractor fan.
White gloss finished cabinets with laminate white glass speckled worktop.
Photograph taken by SpacePhoto
White Kitchen with Ceramic Floors Design Ideas
7