White Kitchen with Ceramic Floors Design Ideas
Refine by:
Budget
Sort by:Popular Today
61 - 80 of 17,877 photos
Item 1 of 3
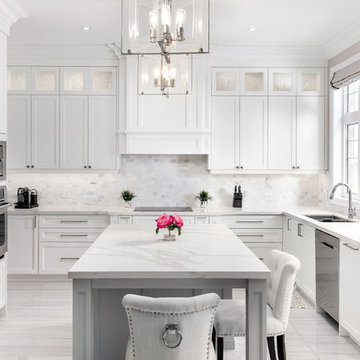
Luxury custom kitchen in Toronto. White shaker doors and calacatta quartz countertop.
This is an example of a large transitional u-shaped open plan kitchen in Toronto with an undermount sink, shaker cabinets, white cabinets, quartz benchtops, grey splashback, mosaic tile splashback, stainless steel appliances, ceramic floors, with island, grey floor and white benchtop.
This is an example of a large transitional u-shaped open plan kitchen in Toronto with an undermount sink, shaker cabinets, white cabinets, quartz benchtops, grey splashback, mosaic tile splashback, stainless steel appliances, ceramic floors, with island, grey floor and white benchtop.
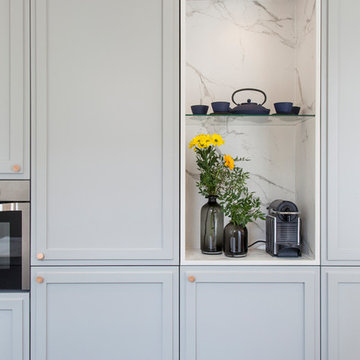
Photo : BCDF Studio
Photo of a mid-sized contemporary l-shaped eat-in kitchen in Paris with grey cabinets, white splashback, coloured appliances, white benchtop, an undermount sink, shaker cabinets, marble benchtops, marble splashback, ceramic floors, with island and grey floor.
Photo of a mid-sized contemporary l-shaped eat-in kitchen in Paris with grey cabinets, white splashback, coloured appliances, white benchtop, an undermount sink, shaker cabinets, marble benchtops, marble splashback, ceramic floors, with island and grey floor.
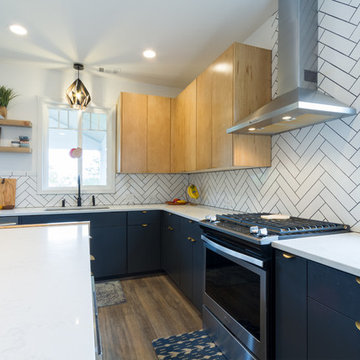
Upper cabinets are flat front natural birch, the lower cabinets are painted with Mark Twains Gray, from Valspar paints.
Cory Locatelli Photography
Photo of a large scandinavian u-shaped open plan kitchen in Atlanta with a drop-in sink, flat-panel cabinets, light wood cabinets, quartzite benchtops, white splashback, porcelain splashback, stainless steel appliances, ceramic floors, with island and black floor.
Photo of a large scandinavian u-shaped open plan kitchen in Atlanta with a drop-in sink, flat-panel cabinets, light wood cabinets, quartzite benchtops, white splashback, porcelain splashback, stainless steel appliances, ceramic floors, with island and black floor.
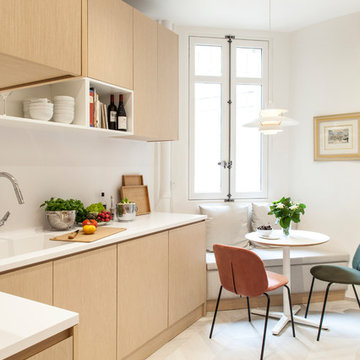
Photo of a mid-sized contemporary l-shaped eat-in kitchen in Paris with an integrated sink, light wood cabinets, white splashback, beige floor, beaded inset cabinets, quartzite benchtops, engineered quartz splashback, panelled appliances, ceramic floors, no island and white benchtop.
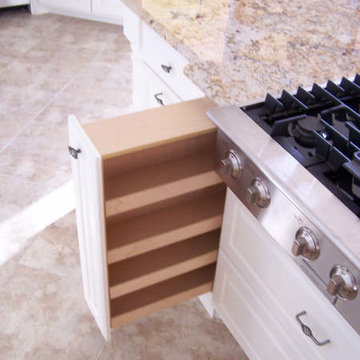
This is an example of a traditional kitchen in Minneapolis with raised-panel cabinets, white cabinets, granite benchtops, stainless steel appliances, ceramic floors, with island and beige floor.
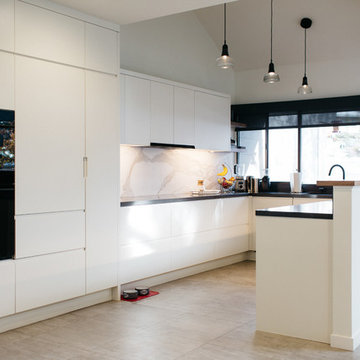
This is an example of a mid-sized modern u-shaped open plan kitchen in Salt Lake City with flat-panel cabinets, white cabinets, solid surface benchtops, white splashback, stone slab splashback, black appliances, ceramic floors and with island.
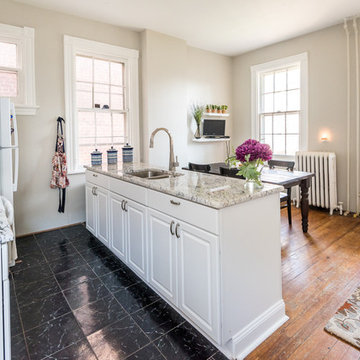
This is an example of a small contemporary galley eat-in kitchen in Wilmington with raised-panel cabinets, white cabinets, marble benchtops, a double-bowl sink, white appliances and ceramic floors.
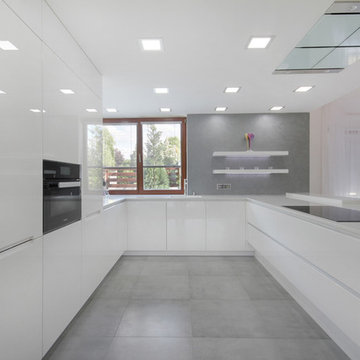
Design ideas for a mid-sized modern u-shaped eat-in kitchen in Other with an integrated sink, flat-panel cabinets, white cabinets, granite benchtops, grey splashback, black appliances, ceramic floors and a peninsula.
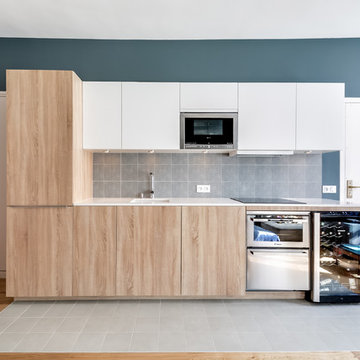
Conçue comme "un bel objet" la cuisine se veut comme un point focal de la pièce principale, tant sur le plan esthétique que le sur le plan fonctionnel. Le blanc et le bois des meubles lui donnent un ton chaleureux et contemporain. Les carreaux aux motifs japonisants gris-bleu (en crédence) rappellent la belle teinte orageuse qui habille les murs arrière et latéral et forment une scène pour mettre en valeur la cuisine.
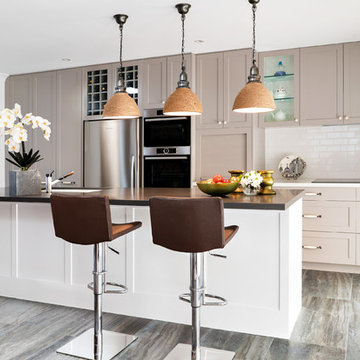
VYACHESLAV FROLOV http://frolov.photography
Inspiration for a mid-sized transitional galley kitchen in Sydney with a double-bowl sink, shaker cabinets, grey cabinets, quartz benchtops, white splashback, porcelain splashback, stainless steel appliances, ceramic floors and with island.
Inspiration for a mid-sized transitional galley kitchen in Sydney with a double-bowl sink, shaker cabinets, grey cabinets, quartz benchtops, white splashback, porcelain splashback, stainless steel appliances, ceramic floors and with island.
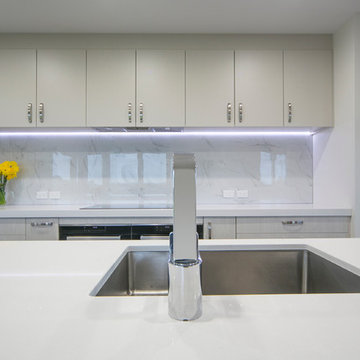
Mid-sized modern single-wall kitchen in Auckland with an undermount sink, flat-panel cabinets, white cabinets, quartz benchtops, white splashback, glass sheet splashback, stainless steel appliances, ceramic floors and with island.
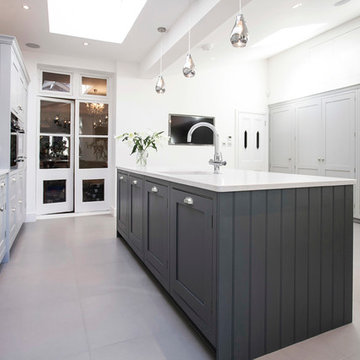
Burlanes were commissioned to design, create and install a fresh and contemporary kitchen for a brand new extension on a beautiful family home in Crystal Palace, London. The main objective was to maximise the use of space and achieve a clean looking, clutter free kitchen, with lots of storage and a dedicated dining area.
We are delighted with the outcome of this kitchen, but more importantly so is the client who says it is where her family now spend all their time.
“I can safely say that everything I ever wanted in a kitchen is in my kitchen, brilliant larder cupboards, great pull out shelves for the toaster etc and all expertly hand built. After our initial visit from our designer Lindsey Durrant, I was confident that she knew exactly what I wanted even from my garbled ramblings, and I got exactly what I wanted! I honestly would not hesitate in recommending Burlanes to anyone.”
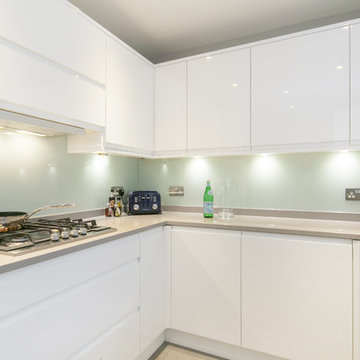
This is an example of a mid-sized contemporary galley separate kitchen in London with an undermount sink, flat-panel cabinets, white cabinets, quartz benchtops, blue splashback, glass sheet splashback, stainless steel appliances, ceramic floors and no island.
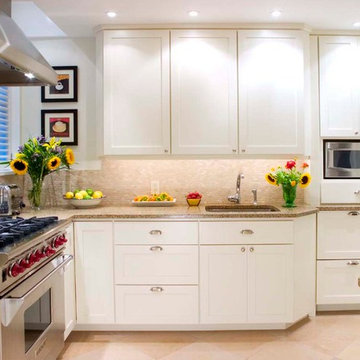
Voted best of Houzz 2014, 2015, 2016 & 2017!
Since 1974, Performance Kitchens & Home has been re-inventing spaces for every room in the home. Specializing in older homes for Kitchens, Bathrooms, Den, Family Rooms and any room in the home that needs creative storage solutions for cabinetry.
We offer color rendering services to help you see what your space will look like, so you can be comfortable with your choices! Our Design team is ready help you see your vision and guide you through the entire process!
Photography by: Juniper Wind Designs LLC
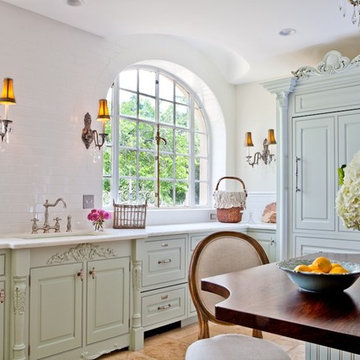
Denash Photography, Designed by Jenny Rausch C.K.D.
French country kitchen with marble countertops and white tile backsplash throughout. Mouser cabinets cover a built-in stainless steel bottom freezer refrigerator. Ornate mouldings and simplicity. Deep sink with sconce on each side. Tiled floors. Craft Art island top. Marble perimeter top. Chandelier above island, bead board below. Arched windows, subway tiled wall.
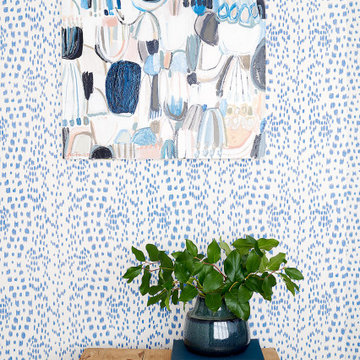
In the breakfast room, the blue patterned wallpaper kick-started the design. Comfy banquette cushions in a durable blue fabric is a perfect wipeable surface where spills are a risk. Coral pillows in a fun fish pattern add a pop of color and vibrancy to the space. We aren’t afraid of pattern on pattern and neither was our client, as you can see from the way we showcase bold art on the breakfast room walls.

This is an example of a mid-sized contemporary single-wall separate kitchen in Barcelona with an undermount sink, white cabinets, quartz benchtops, white splashback, engineered quartz splashback, black appliances, ceramic floors, no island, beige floor, white benchtop and flat-panel cabinets.

This is an example of a small scandinavian l-shaped open plan kitchen in Other with an undermount sink, recessed-panel cabinets, white cabinets, solid surface benchtops, green splashback, ceramic splashback, black appliances, ceramic floors, beige floor and white benchtop.
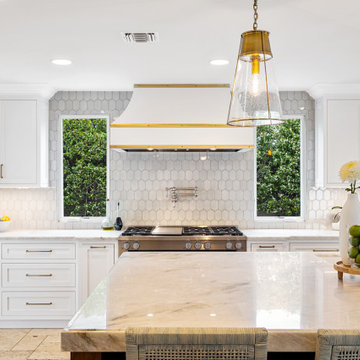
This home had a kitchen that wasn’t meeting the family’s needs, nor did it fit with the coastal Mediterranean theme throughout the rest of the house. The goals for this remodel were to create more storage space and add natural light. The biggest item on the wish list was a larger kitchen island that could fit a family of four. They also wished for the backyard to transform from an unsightly mess that the clients rarely used to a beautiful oasis with function and style.
One design challenge was incorporating the client’s desire for a white kitchen with the warm tones of the travertine flooring. The rich walnut tone in the island cabinetry helped to tie in the tile flooring. This added contrast, warmth, and cohesiveness to the overall design and complemented the transitional coastal theme in the adjacent spaces. Rooms alight with sunshine, sheathed in soft, watery hues are indicative of coastal decorating. A few essential style elements will conjure the coastal look with its casual beach attitude and renewing seaside energy, even if the shoreline is only in your mind's eye.
By adding two new windows, all-white cabinets, and light quartzite countertops, the kitchen is now open and bright. Brass accents on the hood, cabinet hardware and pendant lighting added warmth to the design. Blue accent rugs and chairs complete the vision, complementing the subtle grey ceramic backsplash and coastal blues in the living and dining rooms. Finally, the added sliding doors lead to the best part of the home: the dreamy outdoor oasis!
Every day is a vacation in this Mediterranean-style backyard paradise. The outdoor living space emphasizes the natural beauty of the surrounding area while offering all of the advantages and comfort of indoor amenities.
The swimming pool received a significant makeover that turned this backyard space into one that the whole family will enjoy. JRP changed out the stones and tiles, bringing a new life to it. The overall look of the backyard went from hazardous to harmonious. After finishing the pool, a custom gazebo was built for the perfect spot to relax day or night.
It’s an entertainer’s dream to have a gorgeous pool and an outdoor kitchen. This kitchen includes stainless-steel appliances, a custom beverage fridge, and a wood-burning fireplace. Whether you want to entertain or relax with a good book, this coastal Mediterranean-style outdoor living remodel has you covered.
Photographer: Andrew - OpenHouse VC
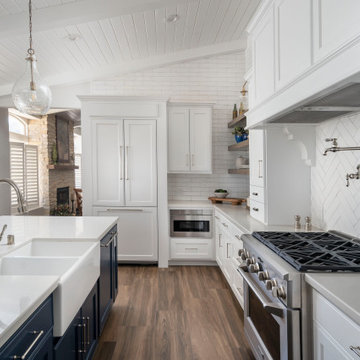
Mom's old home is transformed for the next generation to gather and entertain.
This is an example of a large traditional l-shaped eat-in kitchen in Los Angeles with a farmhouse sink, recessed-panel cabinets, white cabinets, quartz benchtops, white splashback, ceramic splashback, panelled appliances, ceramic floors, with island, brown floor, white benchtop and wood.
This is an example of a large traditional l-shaped eat-in kitchen in Los Angeles with a farmhouse sink, recessed-panel cabinets, white cabinets, quartz benchtops, white splashback, ceramic splashback, panelled appliances, ceramic floors, with island, brown floor, white benchtop and wood.
White Kitchen with Ceramic Floors Design Ideas
4