White Kitchen with Glass Sheet Splashback Design Ideas
Refine by:
Budget
Sort by:Popular Today
161 - 180 of 12,968 photos
Item 1 of 3
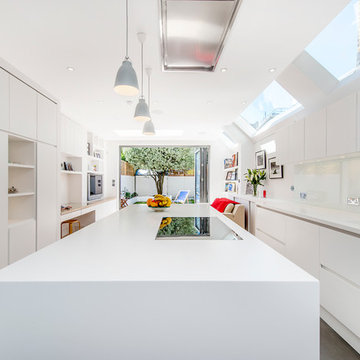
Large contemporary galley open plan kitchen in London with a drop-in sink, flat-panel cabinets, white cabinets, solid surface benchtops, white splashback, glass sheet splashback, stainless steel appliances, medium hardwood floors and with island.
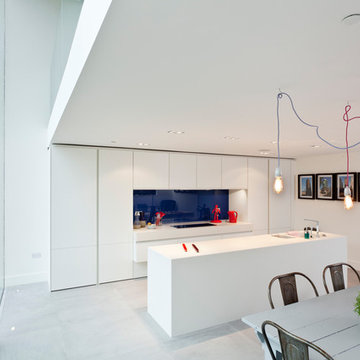
Attractive living as an architectural experiment: a 136-year-old water tower, a listed building with a spectacular 360-degree panorama view over the City of London. The task, to transform it into a superior residence, initially seemed an absolute impossibility. But when the owners came across architect Mike Collier, they had found a partner who was to make the impossible possible. The tower, which had been empty for decades, underwent radical renovation work and was extended by a four-storey cube containing kitchen, dining and living room - connected by glazed tunnels and a lift shaft. The kitchen, realised by Enclosure Interiors in Tunbridge Wells, Kent, with furniture from LEICHT is the very heart of living in this new building.
Shiny white matt-lacquered kitchen fronts (AVANCE-LR), tone-on-tone with the worktops, reflect the light in the room and thus create expanse and openness. The surface of the handle-less kitchen fronts has a horizontal relief embossing; depending on the light incidence, this results in a vitally structured surface. The free-standing preparation isle with its vertical side panels with a seamlessly integrated sink represents the transition between kitchen and living room. The fronts of the floor units facing the dining table were extended to the floor to do away with the plinth typical of most kitchens. Ceiling-high tall units on the wall provide plenty of storage space; the electrical appliances are integrated here invisible to the eye. Floor units on a high plinth which thus appear to be floating form the actual cooking centre within the kitchen, attached to the wall. A range of handle-less wall units concludes the glazed niche at the top.
LEICHT international: “Architecture and kitchen” in the centre of London. www.LeichtUSA.com
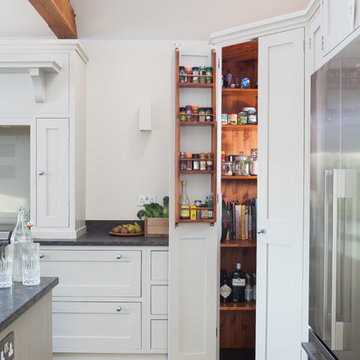
Design ideas for a large contemporary l-shaped eat-in kitchen in Kent with an undermount sink, shaker cabinets, granite benchtops, glass sheet splashback, slate floors and with island.
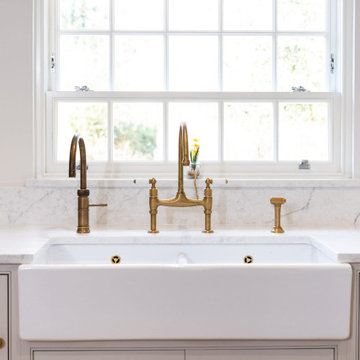
Keeping the property’s original and distinctive features in the beautiful Essex countryside, the kitchen stands at the centre of the home where the function is met with a warm and inviting charm that blends seamlessly with its surroundings.
Our clients had set their minds on creating an awe-inspiring challenge of breathing new life into their historic property, where this extensive restoration project would soon include a stunning Handmade Kitchen Company classic English kitchen at its heart. They wanted something that would take them on culinary adventures and allow them to host lively gatherings.
After looking through our portfolio of projects, our clients found one particular kitchen they wanted to make happen in their home, so we copied elements of the design but made it their own. This is our Classic Shaker with a cock beaded front frame with mouldings.
The past was certainly preserved and to this day, the focus remains on achieving a delicate balance that pays homage to the past while incorporating contemporary sensibilities to transform it into a forever family home.
A larger, more open family space was created which enabled the client to tailor the whole room to their requirements. The colour choices throughout the whole project were a combination of Slaked Lime Deep No.150 and Basalt No.221, both from Little Greene.
Due to the space, an L-shaped layout was designed, with a kitchen that was practical and built with zones for cooking and entertaining. The strategic positioning of the kitchen island brings the entire space together. It was carefully planned with size and positioning in mind and had adequate space around it. On the end of the island is a bespoke pedestal table that offers comfy circle seating.
No classic English country kitchen is complete without a Shaws of Darwen Sink. Representing enduring quality and a tribute to the shaker kitchen’s heritage, this iconic handcrafted fireclay sink is strategically placed beneath one of the beautiful windows. It not only enhances the kitchen’s charm but also provides practicality, complemented by an aged brass Perrin & Rowe Ionian lever handle tap and a Quooker Classic Fusion in patinated brass.
This handcrafted drinks dresser features seamless organisation where it balances practicality with an enhanced visual appeal. It bridges the dining and cooking space, promoting inclusivity and togetherness.
Tapping into the heritage of a pantry, this walk-in larder we created for our client is impressive and matches the kitchen’s design. It certainly elevates the kitchen experience with bespoke artisan shelves and open drawers. What else has been added to the space, is a Liebherr side-by-side built-in fridge freezer and a Liebherr full-height integrated wine cooler in black.
We believe every corner in your home deserves the touch of exquisite craftsmanship and that is why we design utility rooms that beautifully coexist with the kitchen and accommodate the family’s everyday functions.
Continuing the beautiful walnut look, the backdrop and shelves of this delightful media wall unit make it a truly individual look. We hand-painted the whole unit in Little Greene Slaked Lime Deep.
Connecting each area is this full-stave black American walnut dining table with a 38mm top. The curated details evoke a sense of history and heritage. With it being a great size, it offers the perfect place for our clients to hold gatherings and special occasions with the ones they love the most.

Open plan - Kitchen & Kitchen Island / Breakfast far with living room and feature TV wall. Ideas for small space optimisation.
Inspiration for a small contemporary kitchen in London with flat-panel cabinets, white cabinets, quartzite benchtops, metallic splashback, glass sheet splashback, stainless steel appliances, dark hardwood floors, with island, black floor and white benchtop.
Inspiration for a small contemporary kitchen in London with flat-panel cabinets, white cabinets, quartzite benchtops, metallic splashback, glass sheet splashback, stainless steel appliances, dark hardwood floors, with island, black floor and white benchtop.
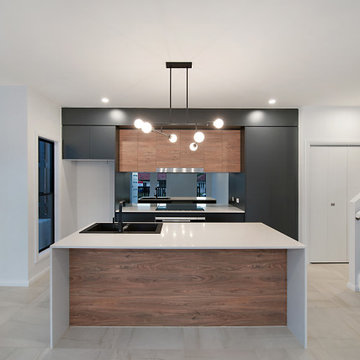
Stunning kitchen, welcomes entertaining with a central breakfast bar.
Inspiration for a small modern galley eat-in kitchen in Brisbane with a drop-in sink, flat-panel cabinets, medium wood cabinets, quartz benchtops, glass sheet splashback, stainless steel appliances, with island, beige floor, white benchtop and ceramic floors.
Inspiration for a small modern galley eat-in kitchen in Brisbane with a drop-in sink, flat-panel cabinets, medium wood cabinets, quartz benchtops, glass sheet splashback, stainless steel appliances, with island, beige floor, white benchtop and ceramic floors.
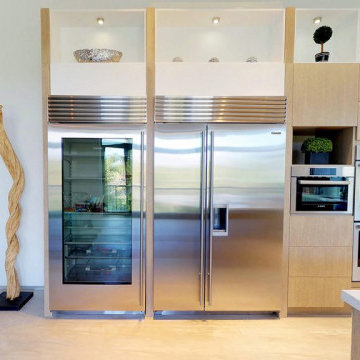
Photo of a large modern l-shaped separate kitchen in Miami with a double-bowl sink, flat-panel cabinets, light wood cabinets, quartzite benchtops, white splashback, glass sheet splashback, stainless steel appliances, porcelain floors, with island, grey floor and white benchtop.
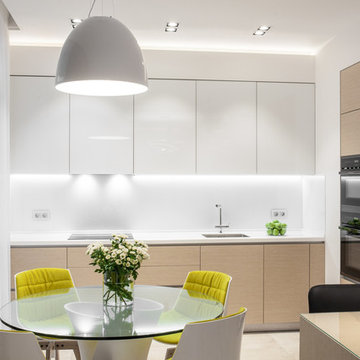
Стол и стулья MDF Italia, светильник над столом Artemide, арх. свет Delta Light, кухня по индивидуальному проекту, made in Беларусь
Photo of a mid-sized contemporary single-wall open plan kitchen in Moscow with an undermount sink, flat-panel cabinets, beige cabinets, solid surface benchtops, white splashback, glass sheet splashback, black appliances, porcelain floors, no island and beige floor.
Photo of a mid-sized contemporary single-wall open plan kitchen in Moscow with an undermount sink, flat-panel cabinets, beige cabinets, solid surface benchtops, white splashback, glass sheet splashback, black appliances, porcelain floors, no island and beige floor.
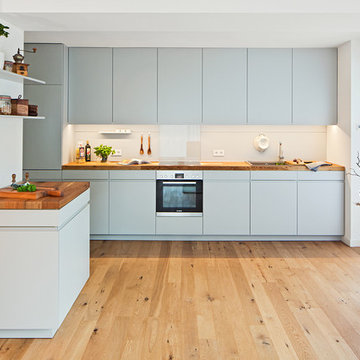
Lukas Palik Fotografie
Inspiration for a contemporary separate kitchen in Dusseldorf with flat-panel cabinets, blue cabinets, light hardwood floors, wood benchtops, a drop-in sink, white splashback, glass sheet splashback and stainless steel appliances.
Inspiration for a contemporary separate kitchen in Dusseldorf with flat-panel cabinets, blue cabinets, light hardwood floors, wood benchtops, a drop-in sink, white splashback, glass sheet splashback and stainless steel appliances.
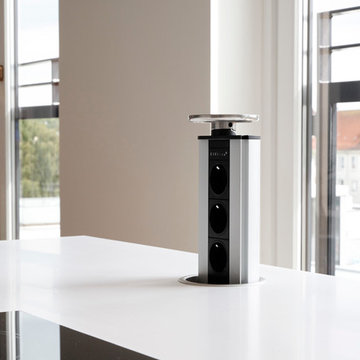
Large contemporary l-shaped open plan kitchen in Hamburg with a drop-in sink, flat-panel cabinets, white cabinets, solid surface benchtops, white splashback, glass sheet splashback, stainless steel appliances, dark hardwood floors, with island and brown floor.
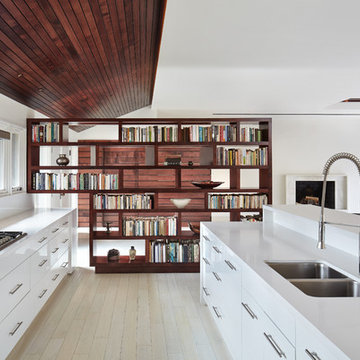
John Muggenborg
This is an example of a scandinavian galley open plan kitchen in New York with a double-bowl sink, flat-panel cabinets, white cabinets, white splashback, glass sheet splashback, light hardwood floors and with island.
This is an example of a scandinavian galley open plan kitchen in New York with a double-bowl sink, flat-panel cabinets, white cabinets, white splashback, glass sheet splashback, light hardwood floors and with island.
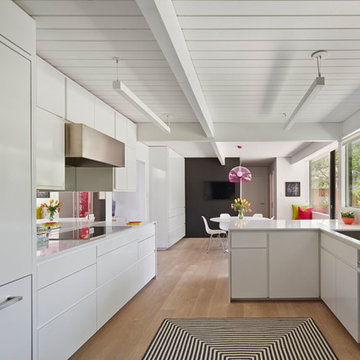
Photo © Bruce Damonte
Photo of a midcentury galley kitchen in San Francisco with flat-panel cabinets, white cabinets, glass sheet splashback and panelled appliances.
Photo of a midcentury galley kitchen in San Francisco with flat-panel cabinets, white cabinets, glass sheet splashback and panelled appliances.

White matt kitchen with spacious kitchen island that serves as a dining table & additional storage. Dark hardwood flooring is bringing contrast to the white walls and kitchen elements - and furniture is following this contrasting scheme.
Kitchen splash back is mirrored.
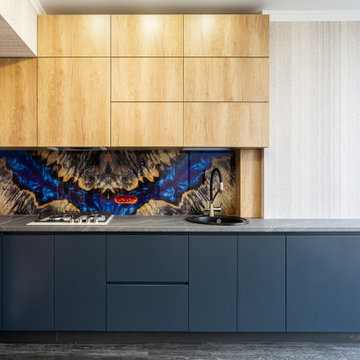
Размер 3750*2600
Корпус ЛДСП Egger дуб небраска натуральный, графит
Фасады МДФ матовая эмаль, фреза Арт
Столешница Egger
Встроенная техника, подсветка, стеклянный фартук
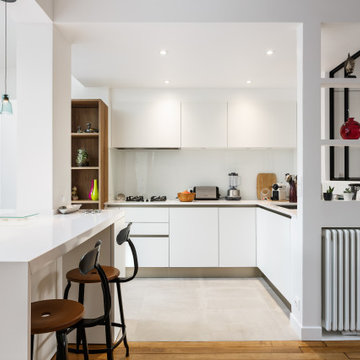
Mise en place d'un faux plafond pour délimiter l'ancienne cuisine.
Choix d'une cuisine linéaire Veneta Cucine pour un rendu lisse et lumineux: portes sans poignées laquées blanc, plan de travail et évier en quartz blanc, crédence en verre blanc. Uniformisation du carrelage de la cuisine qui accueille le nouveau chauffage au sol de la véranda.
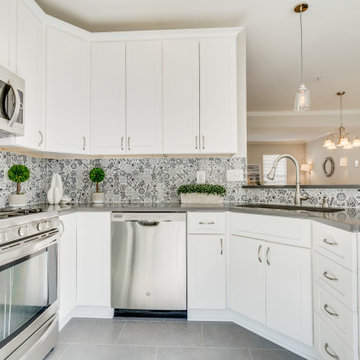
Small transitional u-shaped eat-in kitchen in DC Metro with a single-bowl sink, shaker cabinets, white cabinets, quartz benchtops, grey splashback, glass sheet splashback, stainless steel appliances, porcelain floors, a peninsula, grey floor and grey benchtop.
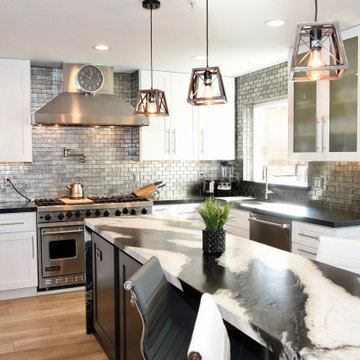
Modern kitchen design by Luxury Remodels
Design ideas for a mid-sized modern u-shaped eat-in kitchen in Phoenix with an undermount sink, shaker cabinets, white cabinets, granite benchtops, metallic splashback, glass sheet splashback, stainless steel appliances, porcelain floors, with island, beige floor and multi-coloured benchtop.
Design ideas for a mid-sized modern u-shaped eat-in kitchen in Phoenix with an undermount sink, shaker cabinets, white cabinets, granite benchtops, metallic splashback, glass sheet splashback, stainless steel appliances, porcelain floors, with island, beige floor and multi-coloured benchtop.
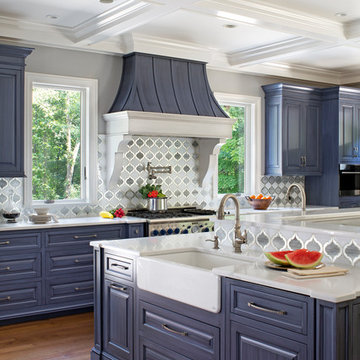
The Butlers Pantry is home to the house management area. The homeowner has an area for the mail that enters the home and the drawers have filing inside to keep paperwork organized. There is also a double garbage can for recycling found in this area. The homeowner keeps an ipad easily accessible and has charging stations in the drawers for additional electronics.
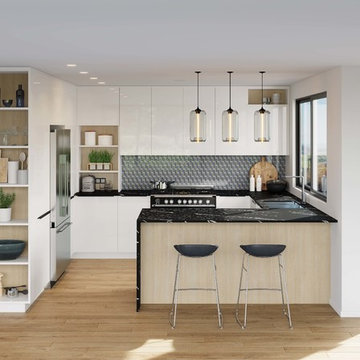
Contemporary u-shaped kitchen in Auckland with a double-bowl sink, flat-panel cabinets, white cabinets, quartz benchtops, multi-coloured splashback, glass sheet splashback, black appliances, with island and black benchtop.
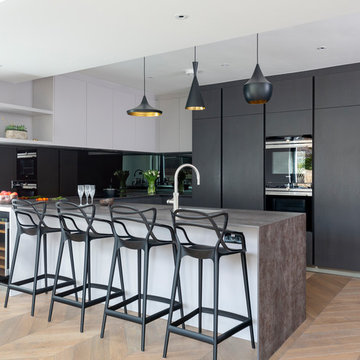
Mid-sized contemporary u-shaped kitchen in London with flat-panel cabinets, quartzite benchtops, a peninsula, an undermount sink, white cabinets, black splashback, glass sheet splashback, black appliances, light hardwood floors, beige floor and grey benchtop.
White Kitchen with Glass Sheet Splashback Design Ideas
9