White Kitchen with Grey Splashback Design Ideas
Refine by:
Budget
Sort by:Popular Today
161 - 180 of 41,818 photos
Item 1 of 3
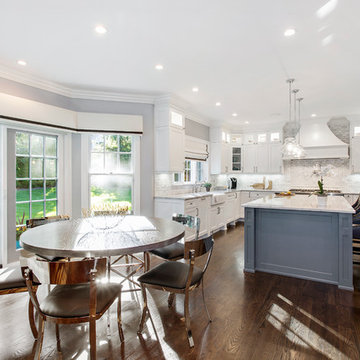
Photo Credit: Kathleen O'Donnell
Large transitional u-shaped eat-in kitchen in New York with a farmhouse sink, white cabinets, dark hardwood floors, shaker cabinets, marble benchtops, grey splashback, stone tile splashback, with island and white benchtop.
Large transitional u-shaped eat-in kitchen in New York with a farmhouse sink, white cabinets, dark hardwood floors, shaker cabinets, marble benchtops, grey splashback, stone tile splashback, with island and white benchtop.
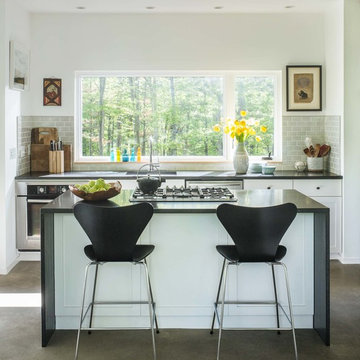
Jim Westphalen
This is an example of a small contemporary single-wall open plan kitchen in Burlington with a single-bowl sink, grey splashback, subway tile splashback, stainless steel appliances, concrete floors, with island, shaker cabinets, solid surface benchtops, grey floor and black benchtop.
This is an example of a small contemporary single-wall open plan kitchen in Burlington with a single-bowl sink, grey splashback, subway tile splashback, stainless steel appliances, concrete floors, with island, shaker cabinets, solid surface benchtops, grey floor and black benchtop.
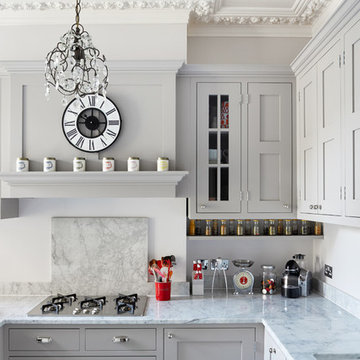
Andrew Beasley
Small transitional u-shaped kitchen in London with grey cabinets, a peninsula, an undermount sink, shaker cabinets, marble benchtops, grey splashback, stone slab splashback and stainless steel appliances.
Small transitional u-shaped kitchen in London with grey cabinets, a peninsula, an undermount sink, shaker cabinets, marble benchtops, grey splashback, stone slab splashback and stainless steel appliances.
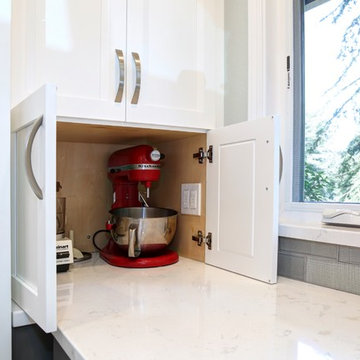
This beautiful kitchen remodel includes a complete renovation of the existing space. Appliance garages hide key appliances out of sight, but easily accessible.
Contractor: Jared Lewis Construction,
Appliances: Built In Distributors
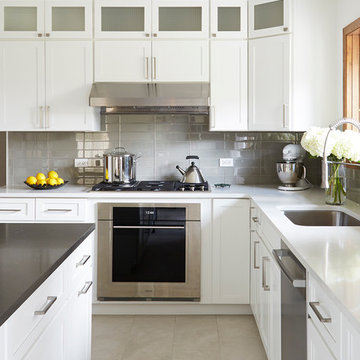
Designer: Larry Rych
Originally a U-shaped kitchen, the peninsula was replaced with an island in the center of the room. The reconfiguring of the space enlarged the room greatly. Upper cabinets with textured glass doors adds a subtle linear break between the white cabinets and the white ceiling. Separated appliances allow for a cook and a assistant in the kitchen without intermingling work triangles. Stacked glass tile on the backsplash adds a vertical effect to a very horizontal room.
Photo: Kaskel Photo
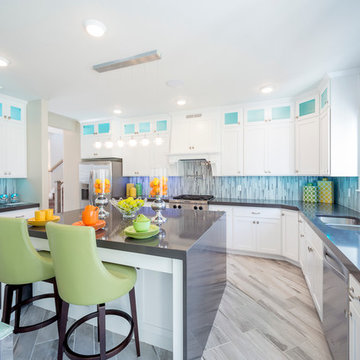
Large transitional u-shaped eat-in kitchen in Salt Lake City with a double-bowl sink, shaker cabinets, white cabinets, grey splashback, matchstick tile splashback, stainless steel appliances, with island, solid surface benchtops and ceramic floors.
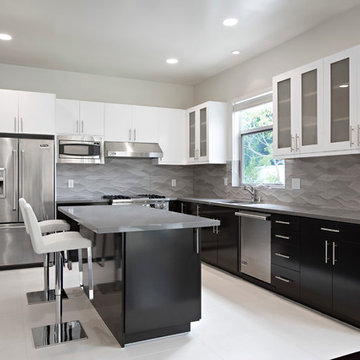
This is an example of a mid-sized modern u-shaped separate kitchen in Atlanta with a double-bowl sink, flat-panel cabinets, black cabinets, quartz benchtops, grey splashback, stone tile splashback, stainless steel appliances, porcelain floors, with island and white floor.
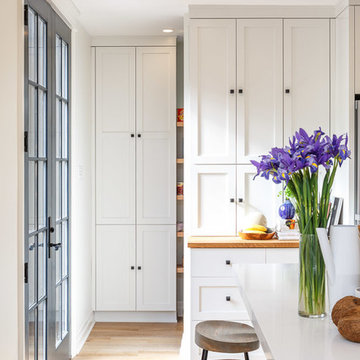
Design & Supply - Astro Design Centre, Ottawa Canada
Photo credit: Doublespace Photography.
Knowing we wanted to maximize the amount of light and keep the Scandinavian feel, lots of white and blonde woods were used. 6” wide wire-brushed white oak flooring was installed. Farrow & Ball No.2001 Strong White was used on all walls, ceiling and trim. The existing brick fireplace was painted in No.2001 as well to create subtle texture. All interior & exterior doors were then painted out in Farrow & Ball No.31 Railings for a deep inky blue black contrast. The kitchen cabinetry is a combination of natural quarter sawn white oak and matte lacquer maple all done in Astro’s House Brand cabinetry. Simple matte black square knobs complete with back-plate create a crisp graphic quality to warm bright kitchen. The counters are a combination of Caesarstone 1141 Pure White quartz created the low maintenance hardworking surface needed for a young family. Along the stove wall a subtle backsplash was installed. The marble mosaic from Montreal’s very own MUD Tile (sold exclusively via Astro), was used to create depth, elongated hexagon Rock Salt mosaic nods toward the Scandinavian arts and crafts movement. A simple drywall hood fan was used against the mosaic. The fan was painted out in Farrow & Ball’s No.269 Cabbage White to pull the pastel green out of the mosaic.
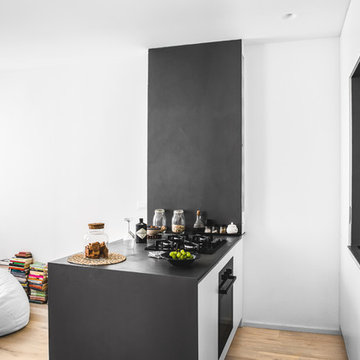
Vista della zona cucina con penisola
Foto di Simone Nocetti
Photo of a small contemporary galley open plan kitchen in Bologna with a single-bowl sink, flat-panel cabinets, white cabinets, wood benchtops, grey splashback, black appliances, light hardwood floors, with island and brown floor.
Photo of a small contemporary galley open plan kitchen in Bologna with a single-bowl sink, flat-panel cabinets, white cabinets, wood benchtops, grey splashback, black appliances, light hardwood floors, with island and brown floor.
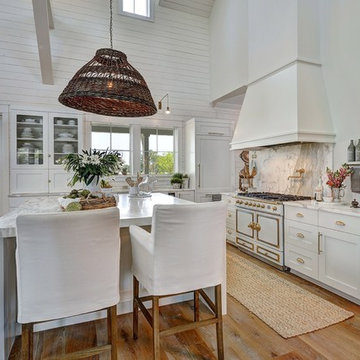
Photos by William Quarles.
Designed by Homeowner and Robert Paige Cabinetry.
Built by Robert Paige Cabinetry.
Inspiration for a large country l-shaped eat-in kitchen in Charleston with white cabinets, marble benchtops, white appliances, with island, grey splashback, stone slab splashback, medium hardwood floors and shaker cabinets.
Inspiration for a large country l-shaped eat-in kitchen in Charleston with white cabinets, marble benchtops, white appliances, with island, grey splashback, stone slab splashback, medium hardwood floors and shaker cabinets.
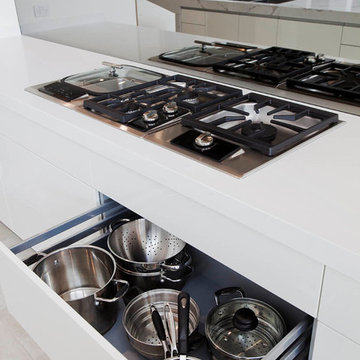
Storage Idea: Pot & Pan Drawer (open). Soft, light-filled Northern Beaches home by the water. Modern style kitchen with scullery. Sculptural island all in calacatta engineered stone.
Photos: Paul Worsley @ Live By The Sea
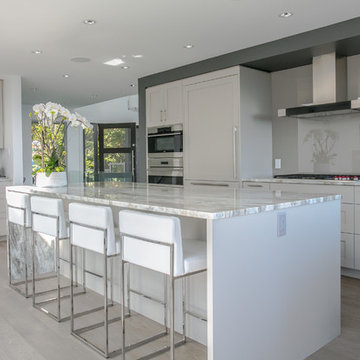
This is an example of a large contemporary l-shaped open plan kitchen in Vancouver with shaker cabinets, grey cabinets, grey splashback, with island, granite benchtops, panelled appliances and medium hardwood floors.
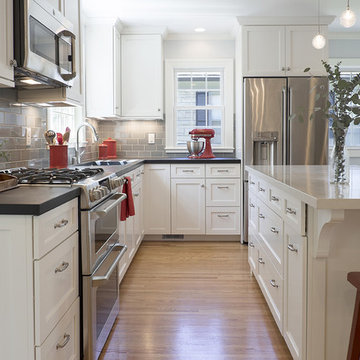
Construction by Deep Creek Builders,
Photography by Sara Rounsavall
Mid-sized transitional l-shaped eat-in kitchen in Louisville with an undermount sink, shaker cabinets, white cabinets, concrete benchtops, grey splashback, ceramic splashback, stainless steel appliances, medium hardwood floors and with island.
Mid-sized transitional l-shaped eat-in kitchen in Louisville with an undermount sink, shaker cabinets, white cabinets, concrete benchtops, grey splashback, ceramic splashback, stainless steel appliances, medium hardwood floors and with island.
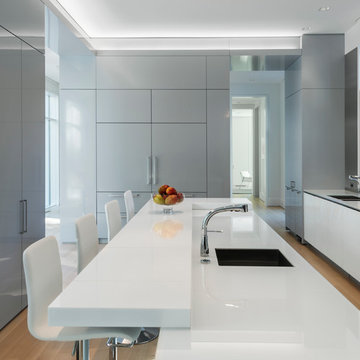
Kitchen at Weston Modern project. Architect: Stern McCafferty.
Design ideas for a large modern kitchen in Boston with flat-panel cabinets, grey splashback, panelled appliances, light hardwood floors, glass sheet splashback and with island.
Design ideas for a large modern kitchen in Boston with flat-panel cabinets, grey splashback, panelled appliances, light hardwood floors, glass sheet splashback and with island.
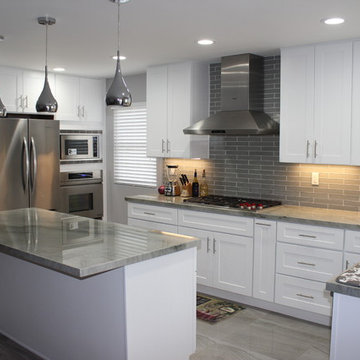
Inspiration for a mid-sized modern u-shaped eat-in kitchen in Los Angeles with an undermount sink, shaker cabinets, white cabinets, quartzite benchtops, grey splashback, glass tile splashback, stainless steel appliances, porcelain floors and with island.
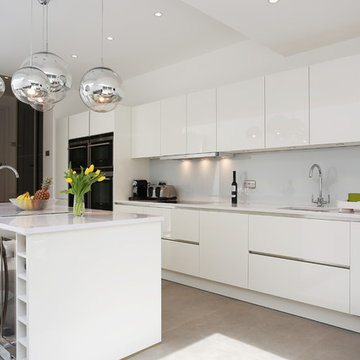
All white high gloss lacquer kitchen in a handleless finish.
Worktop: Royal Blanc 30mm
Glass Type: Full Glass Splash-back behind hob (Light Grey - Dulux, Grey Steel 3)
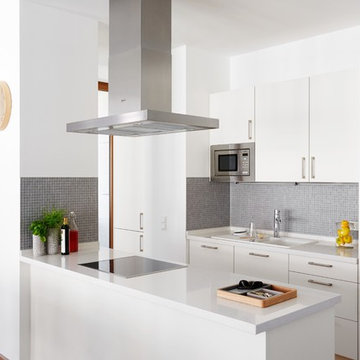
Design ideas for a scandinavian eat-in kitchen in Moscow with a drop-in sink, flat-panel cabinets, white cabinets, grey splashback and a peninsula.
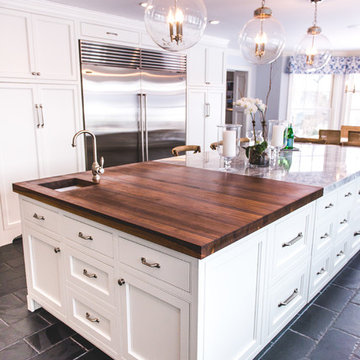
Kimberly Muto
Photo of a large country u-shaped eat-in kitchen in New York with an undermount sink, recessed-panel cabinets, white cabinets, quartz benchtops, stainless steel appliances, slate floors, with island, black floor, grey splashback and marble splashback.
Photo of a large country u-shaped eat-in kitchen in New York with an undermount sink, recessed-panel cabinets, white cabinets, quartz benchtops, stainless steel appliances, slate floors, with island, black floor, grey splashback and marble splashback.
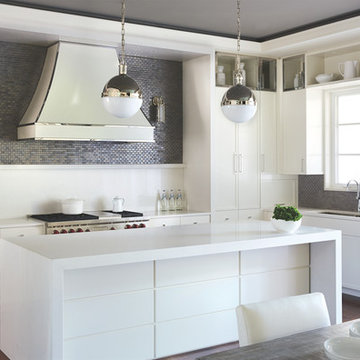
Inspiration for a contemporary l-shaped eat-in kitchen in Toronto with an undermount sink, flat-panel cabinets, white cabinets, grey splashback, mosaic tile splashback, stainless steel appliances, dark hardwood floors and with island.
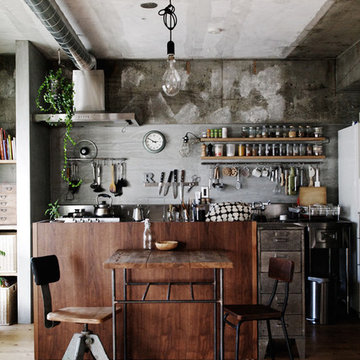
This is an example of a small industrial eat-in kitchen in Nagoya with grey splashback and medium hardwood floors.
White Kitchen with Grey Splashback Design Ideas
9