White Kitchen with Limestone Benchtops Design Ideas
Refine by:
Budget
Sort by:Popular Today
41 - 60 of 778 photos
Item 1 of 3
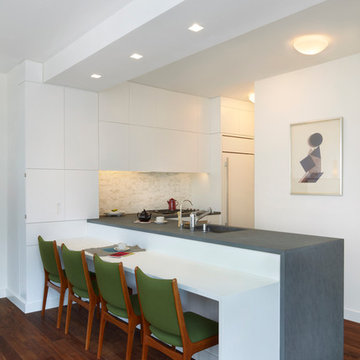
Calacatta tile backsplash.
Atlantic Bluestone kitchen counter.
Corian lower countertop.
American black walnut flooring.
Photo: Mikiko Kikuyama

Peter Taylor
Large contemporary galley open plan kitchen in Brisbane with an undermount sink, light wood cabinets, limestone benchtops, black appliances, marble floors, with island, white floor, grey benchtop and flat-panel cabinets.
Large contemporary galley open plan kitchen in Brisbane with an undermount sink, light wood cabinets, limestone benchtops, black appliances, marble floors, with island, white floor, grey benchtop and flat-panel cabinets.
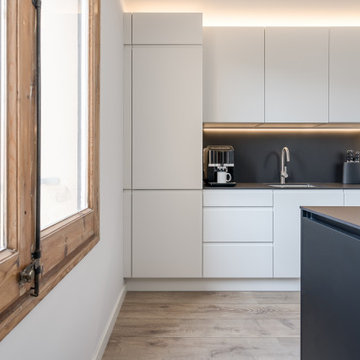
Mid-sized modern u-shaped eat-in kitchen in Other with a single-bowl sink, flat-panel cabinets, white cabinets, limestone benchtops, black splashback, slate splashback, panelled appliances, light hardwood floors, with island, brown floor and black benchtop.
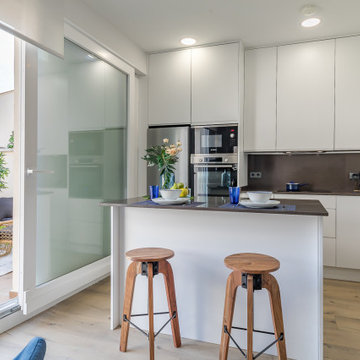
Vivienda decorada para el alquiler. Cocina blanca moderna con isla. Acompaña el conjunto taburetes regulables en altura de madera de roble.
Design ideas for a small modern eat-in kitchen in Madrid with a single-bowl sink, flat-panel cabinets, white cabinets, limestone benchtops, grey splashback, limestone splashback, stainless steel appliances, medium hardwood floors, with island, brown floor and grey benchtop.
Design ideas for a small modern eat-in kitchen in Madrid with a single-bowl sink, flat-panel cabinets, white cabinets, limestone benchtops, grey splashback, limestone splashback, stainless steel appliances, medium hardwood floors, with island, brown floor and grey benchtop.
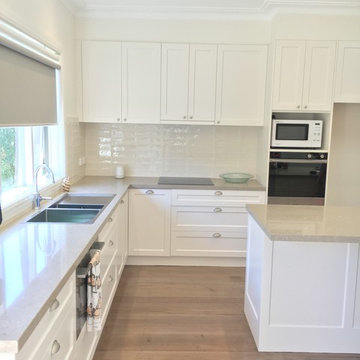
The finished kitchen looks fantastic.
Cabinets are painted 2 pack satin in Dulux Antique White USA. Benchtops are Caesarstone Shitake 40mm.
This is an example of a large traditional l-shaped kitchen in Melbourne with a double-bowl sink, shaker cabinets, limestone benchtops, beige splashback, subway tile splashback, stainless steel appliances, dark hardwood floors and with island.
This is an example of a large traditional l-shaped kitchen in Melbourne with a double-bowl sink, shaker cabinets, limestone benchtops, beige splashback, subway tile splashback, stainless steel appliances, dark hardwood floors and with island.
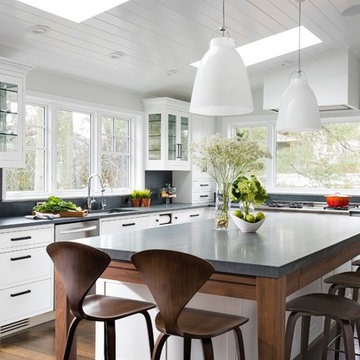
Inspiration for a large transitional eat-in kitchen in New York with glass-front cabinets, white cabinets, limestone benchtops and with island.
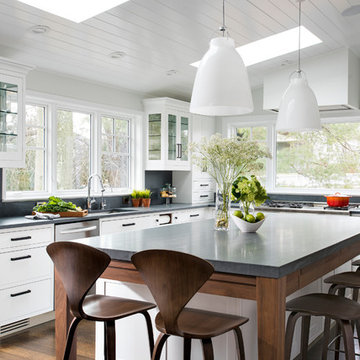
This spacious kitchen in Westchester County is flooded with light from huge windows on 3 sides of the kitchen plus two skylights in the vaulted ceiling. The dated kitchen was gutted and reconfigured to accommodate this large kitchen with crisp white cabinets and walls. Ship lap paneling on both walls and ceiling lends a casual-modern charm while stainless steel toe kicks, walnut accents and Pietra Cardosa limestone bring both cool and warm tones to this clean aesthetic. Kitchen design and custom cabinetry, built ins, walnut countertops and paneling by Studio Dearborn. Architect Frank Marsella. Interior design finishes by Tami Wassong Interior Design. Pietra cardosa limestone countertops and backsplash by Marble America. Appliances by Subzero; range hood insert by Best. Cabinetry color: Benjamin Moore Super White. Hardware by Top Knobs. Photography Adam Macchia.
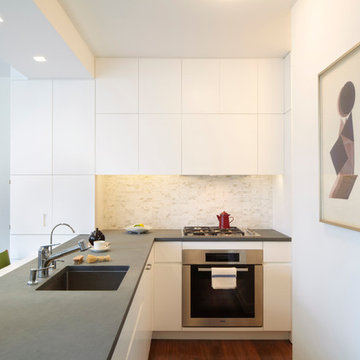
Calacatta marble tile backsplash.
Atlantic Bluestone counter.
Concealed GFCI outlets.
Photo: Mikiko Kikuyama
Inspiration for a small modern l-shaped eat-in kitchen in New York with an undermount sink, flat-panel cabinets, white cabinets, limestone benchtops, stone tile splashback, panelled appliances, medium hardwood floors, a peninsula and white splashback.
Inspiration for a small modern l-shaped eat-in kitchen in New York with an undermount sink, flat-panel cabinets, white cabinets, limestone benchtops, stone tile splashback, panelled appliances, medium hardwood floors, a peninsula and white splashback.
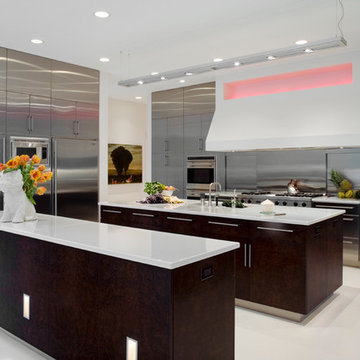
Photo of a large modern kitchen pantry in Chicago with a double-bowl sink, flat-panel cabinets, stainless steel appliances, limestone floors, multiple islands, stainless steel cabinets, limestone benchtops, metallic splashback, white floor, white benchtop and vaulted.
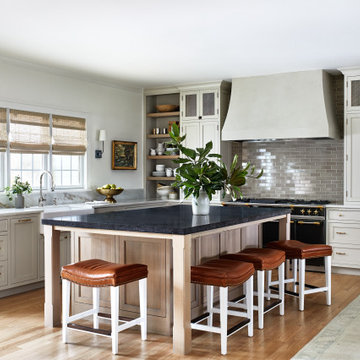
This is an example of a mid-sized transitional kitchen in DC Metro with a farmhouse sink, beaded inset cabinets, light wood cabinets, limestone benchtops, grey splashback, mosaic tile splashback, coloured appliances, light hardwood floors, beige floor and black benchtop.
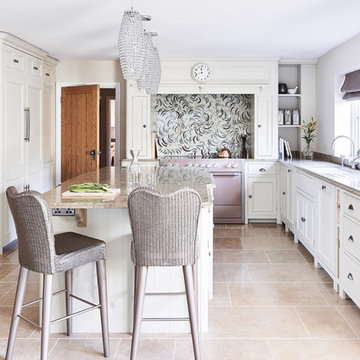
The stunning kitchen features a combination of Ben Heath bespoke and Neptune cabinetry. The kitchen is finished in Neptune's water-based Old Chalk paint with a Blue Grey limestone worktop and a Cognac satino limestone flooring. The tall cabinet housing has an integrated Combi Microwave and a Steamer Oven. The bar stools add a nice texture to the kitchen.
Photos by Adam Carter Photography
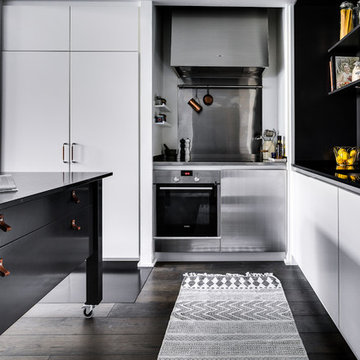
Garverigränd 7, Läderfabriken
Fotograf: Henrik Nero
Design ideas for a mid-sized scandinavian l-shaped eat-in kitchen in Stockholm with a drop-in sink, limestone benchtops, panelled appliances, dark hardwood floors, with island, flat-panel cabinets, white cabinets and metallic splashback.
Design ideas for a mid-sized scandinavian l-shaped eat-in kitchen in Stockholm with a drop-in sink, limestone benchtops, panelled appliances, dark hardwood floors, with island, flat-panel cabinets, white cabinets and metallic splashback.
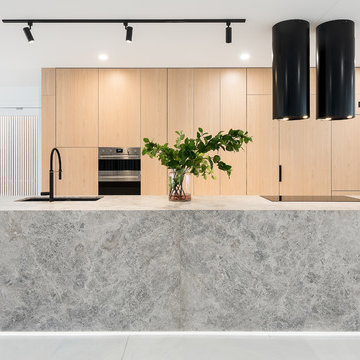
Mid-sized contemporary galley eat-in kitchen in Brisbane with an undermount sink, light wood cabinets, limestone benchtops, grey splashback, marble floors, with island, white floor, grey benchtop, flat-panel cabinets and stainless steel appliances.
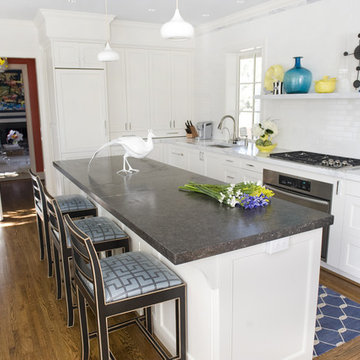
Clean neutrals, sleek finishes and eclectic accents create a timeless kitchen.
Photo of a contemporary kitchen in Charlotte with limestone benchtops, shaker cabinets, white cabinets, white splashback, subway tile splashback and panelled appliances.
Photo of a contemporary kitchen in Charlotte with limestone benchtops, shaker cabinets, white cabinets, white splashback, subway tile splashback and panelled appliances.
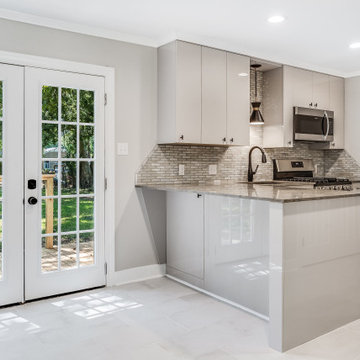
We completely demo'd kitchen, added french doors and back deck. Honed azul granite countertops.
Design ideas for a small contemporary l-shaped eat-in kitchen in New Orleans with an undermount sink, flat-panel cabinets, beige cabinets, limestone benchtops, grey splashback, glass tile splashback, stainless steel appliances, ceramic floors, a peninsula, white floor and grey benchtop.
Design ideas for a small contemporary l-shaped eat-in kitchen in New Orleans with an undermount sink, flat-panel cabinets, beige cabinets, limestone benchtops, grey splashback, glass tile splashback, stainless steel appliances, ceramic floors, a peninsula, white floor and grey benchtop.
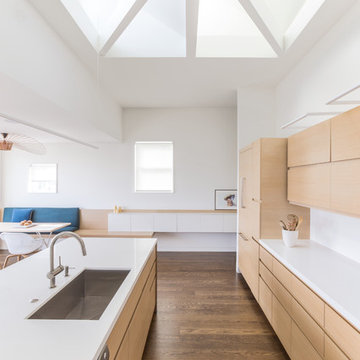
This Noe Valley whole-house renovation maximizes natural light and features sculptural details. A new wall of full-height windows and doors allows for stunning views of downtown San Francisco. A dynamic skylight creates shifting shadows across the neutral palette of bleached oak cabinetry, white stone and silicone bronze. In order to avoid the clutter of an open plan the kitchen is intentionally outfitted with minimal hardware, integrated appliances and furniture grade cabinetry and detailing. The white range hood offers subtle geometric interest, leading the eyes upwards towards the skylight. This light-filled space is the center of the home.
Architecture by Tierney Conner Design Studio
Photography by David Duncan Livingston
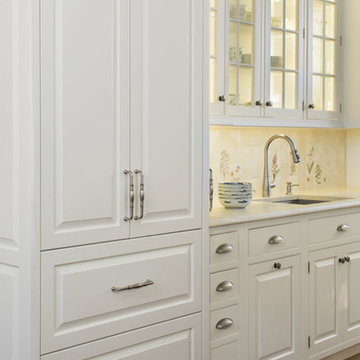
Inspiration for an expansive traditional galley open plan kitchen in Jacksonville with raised-panel cabinets, white cabinets, multi-coloured splashback, medium hardwood floors, with island, an undermount sink, limestone benchtops, porcelain splashback, brown floor, panelled appliances and beige benchtop.
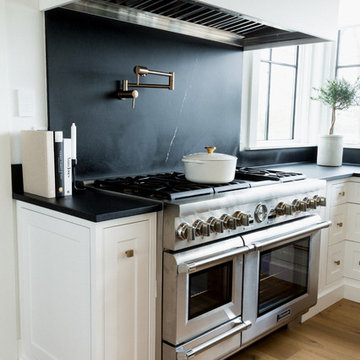
Two-toned white and navy blue transitional kitchen with brass hardware and accents.
Custom Cabinetry: Thorpe Concepts
Photography: Young Glass Photography
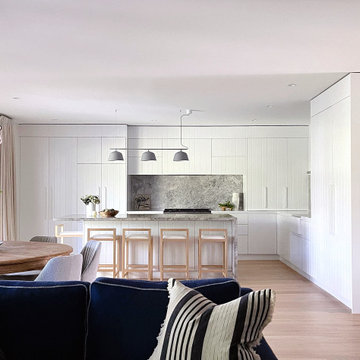
"Failing to plan is planning to fail" - never a truer word spoken when it comes to open plan, multi use spaces. Designing brilliant storage ensures the place always looks its best.
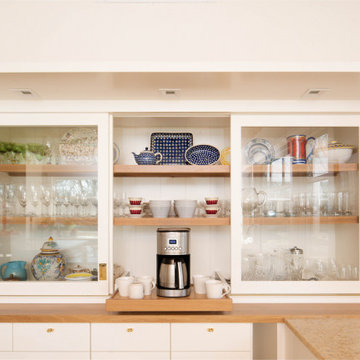
Transitional kitchen combining modern details with traditional materials such as this cabinet with oak shelves, white painted board and sliding glass doors. The coffee pot sits on a sliding oak shelf and tucks away behind the doors when it isn't being used.
White Kitchen with Limestone Benchtops Design Ideas
3