White Kitchen with Limestone Benchtops Design Ideas
Refine by:
Budget
Sort by:Popular Today
181 - 200 of 778 photos
Item 1 of 3
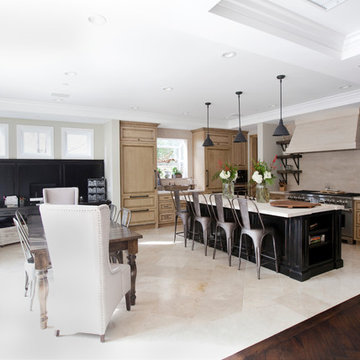
Custom eastern pine driftwood kitchen shelves.
Beaumaniere limestone kitchen countertops.
Flooring is floated Crema Marfel marble.
Photography: Jean Laughton
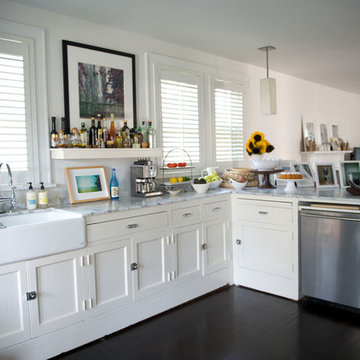
A cottage in The Hamptons dressed in classic black and white. The large open kitchen features an interesting combination of crisp whites, dark espressos, and black accents. We wanted to contrast traditional cottage design with a more modern aesthetic, including classsic shaker cabinets, wood plank kitchen island, and an apron sink. Contemporary lighting, artwork, and open display shelves add a touch of current trends while optimizing the overall function.
We wanted the master bathroom to be chic and timeless, which the custom makeup vanity and uniquely designed Wetstyle tub effortlessly created. A large Merida area rug softens the high contrast color palette while complementing the espresso hardwood floors and Stone Source wall tiles.
Project Location: The Hamptons. Project designed by interior design firm, Betty Wasserman Art & Interiors. From their Chelsea base, they serve clients in Manhattan and throughout New York City, as well as across the tri-state area and in The Hamptons.
For more about Betty Wasserman, click here: https://www.bettywasserman.com/
To learn more about this project, click here: https://www.bettywasserman.com/spaces/designers-cottage/
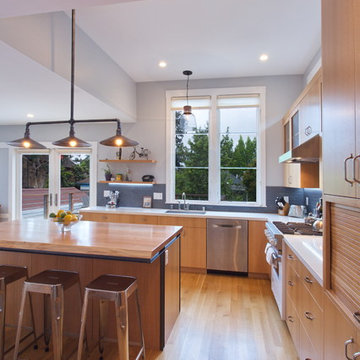
Bamboo Cabinets and Floors, concrete counters, and IKEA upper cabs.
Inspiration for a mid-sized transitional l-shaped eat-in kitchen in San Francisco with a drop-in sink, flat-panel cabinets, light wood cabinets, limestone benchtops, grey splashback, subway tile splashback, stainless steel appliances, light hardwood floors, a peninsula and brown floor.
Inspiration for a mid-sized transitional l-shaped eat-in kitchen in San Francisco with a drop-in sink, flat-panel cabinets, light wood cabinets, limestone benchtops, grey splashback, subway tile splashback, stainless steel appliances, light hardwood floors, a peninsula and brown floor.
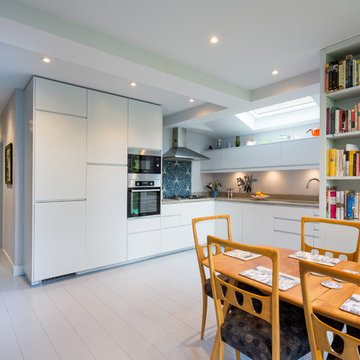
Belle Imaging
This is an example of a mid-sized transitional l-shaped eat-in kitchen in London with limestone benchtops, blue splashback, cement tile splashback, painted wood floors, no island, white floor and beige benchtop.
This is an example of a mid-sized transitional l-shaped eat-in kitchen in London with limestone benchtops, blue splashback, cement tile splashback, painted wood floors, no island, white floor and beige benchtop.
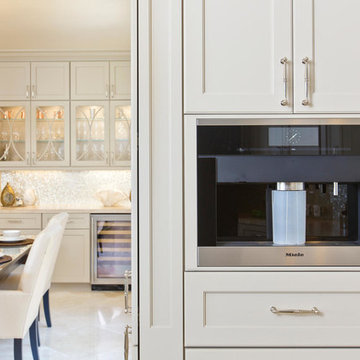
Kitchen Remodel highlights a spectacular mix of finishes bringing this transitional kitchen to life. A balance of wood and painted cabinetry for this Millennial Couple offers their family a kitchen that they can share with friends and family. The clients were certain what they wanted in their new kitchen, they choose Dacor appliances and specially wanted a refrigerator with furniture paneled doors. The only company that would create these refrigerator doors are a full eclipse style without a center bar was a custom cabinet company Ovation Cabinetry. The client had a clear vision about the finishes including the rich taupe painted cabinets which blend perfect with the glam backsplash.
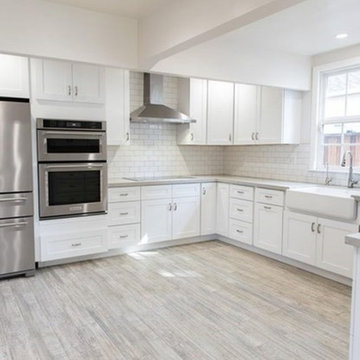
Photo of a large contemporary u-shaped separate kitchen in Orange County with shaker cabinets, white cabinets, no island, grey benchtop, a farmhouse sink, limestone benchtops, white splashback, subway tile splashback, stainless steel appliances, porcelain floors and beige floor.
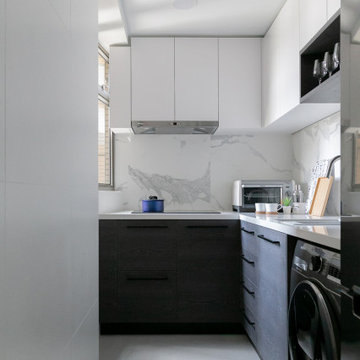
Photo of a small modern l-shaped separate kitchen in Hong Kong with a drop-in sink, flat-panel cabinets, black cabinets, limestone benchtops, white splashback, marble splashback, black appliances, ceramic floors, no island, grey floor and white benchtop.
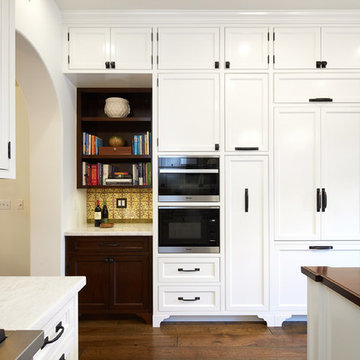
Photography by Stephen Schauer
Photo of a mid-sized country l-shaped eat-in kitchen in Los Angeles with a farmhouse sink, glass-front cabinets, white cabinets, limestone benchtops, yellow splashback, mosaic tile splashback, black appliances, medium hardwood floors, with island and brown floor.
Photo of a mid-sized country l-shaped eat-in kitchen in Los Angeles with a farmhouse sink, glass-front cabinets, white cabinets, limestone benchtops, yellow splashback, mosaic tile splashback, black appliances, medium hardwood floors, with island and brown floor.
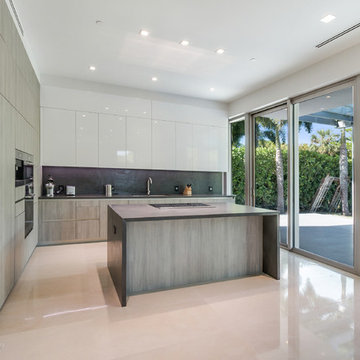
Spacious Kitchen
Design ideas for a large modern l-shaped kitchen in Miami with a drop-in sink, limestone benchtops, black splashback, limestone splashback, stainless steel appliances, marble floors, with island and grey floor.
Design ideas for a large modern l-shaped kitchen in Miami with a drop-in sink, limestone benchtops, black splashback, limestone splashback, stainless steel appliances, marble floors, with island and grey floor.
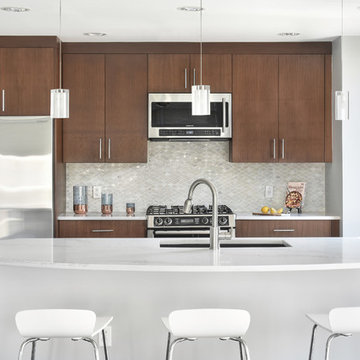
Melodie Hayes Photography
We completely updated this two-bedroom condo in Midtown Atlanta from outdated to current. We replaced the flooring, cabinetry, countertops, window treatments, and accessories all to exhibit a fresh, modern design while also adding in an innovative showpiece of grey metallic tile in the living room and master bath.
This home showcases mostly cool greys but is given warmth through the add touches of burnt orange, navy, brass, and brown.
Home located in Midtown Atlanta. Designed by interior design firm, VRA Interiors, who serve the entire Atlanta metropolitan area including Buckhead, Dunwoody, Sandy Springs, Cobb County, and North Fulton County.
For more about VRA Interior Design, click here: https://www.vrainteriors.com/
To learn more about this project, click here: https://www.vrainteriors.com/portfolio/midtown-atlanta-luxe-condo/
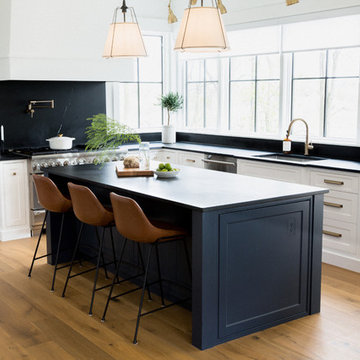
Two-toned white and navy blue transitional kitchen with brass hardware and accents.
Custom Cabinetry: Thorpe Concepts
Photography: Young Glass Photography
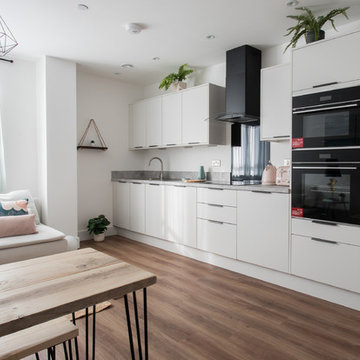
This is an example of a small eclectic single-wall open plan kitchen in Other with a drop-in sink, flat-panel cabinets, white cabinets, limestone benchtops, grey splashback, cement tile splashback, black appliances, medium hardwood floors, no island, brown floor and grey benchtop.
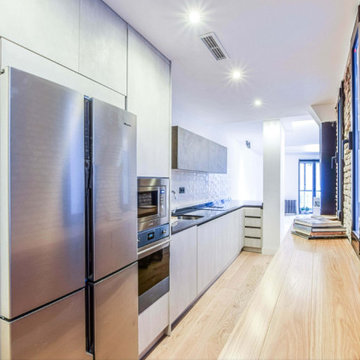
Cocina moderna estilo industrial con electrodomésticos en acero inoxidable y suelo laminado de madera. La pared de ladrillo restaurada aporta personalidad a la estancia.
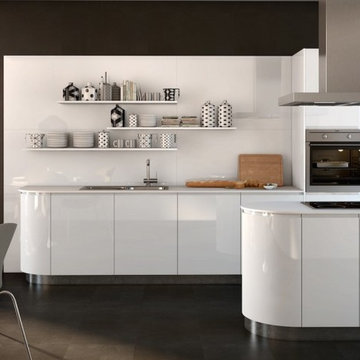
Mid-sized modern eat-in kitchen in Surrey with an undermount sink, flat-panel cabinets, white cabinets, limestone benchtops, white splashback, stainless steel appliances, ceramic floors and no island.
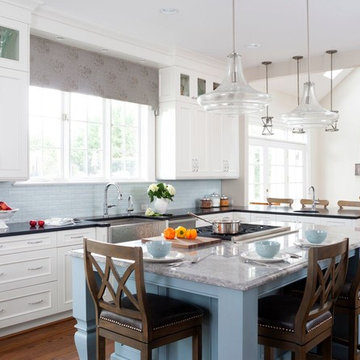
Mid-sized transitional l-shaped open plan kitchen in DC Metro with a farmhouse sink, beaded inset cabinets, white cabinets, limestone benchtops, blue splashback, matchstick tile splashback, stainless steel appliances, medium hardwood floors and with island.
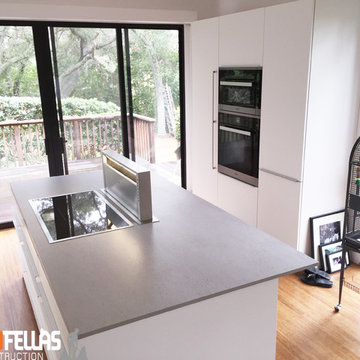
Design ideas for a mid-sized midcentury l-shaped eat-in kitchen in San Francisco with an integrated sink, flat-panel cabinets, white cabinets, limestone benchtops, black splashback, ceramic splashback, stainless steel appliances, light hardwood floors and a peninsula.
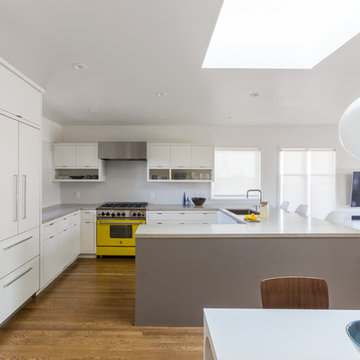
Every inch of the inside and outside living areas are re-conceived in this full house and guest-house renovation in Berkeley. In the main house the entire floor plan is flipped to re-orient public and private areas, with the formerly small, chopped up spaces opened and integrated with their surroundings. The studio, previously a deteriorating garage, is transformed into a clean and cozy space with an outdoor area of its own. A palette of screen walls, Corten steel, stucco and concrete connect the materiality and forms of the two spaces. What was a drab, dysfunctional bungalow is now an inspiring and livable home for a young family. Photo by David Duncan Livingston.
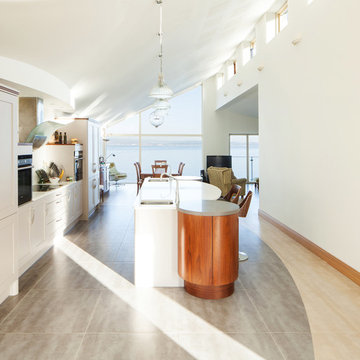
first floor open plan kitchen/living/dining with panoramic sea views
Design ideas for a mid-sized modern galley open plan kitchen in Belfast with raised-panel cabinets, light wood cabinets, limestone benchtops, ceramic floors and with island.
Design ideas for a mid-sized modern galley open plan kitchen in Belfast with raised-panel cabinets, light wood cabinets, limestone benchtops, ceramic floors and with island.
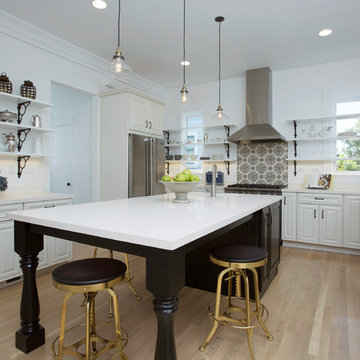
French inspired gourmet kitchen with mixed color cabinets and limestone countertops.
This is an example of a mid-sized transitional u-shaped kitchen in San Francisco with a farmhouse sink, raised-panel cabinets, white cabinets, limestone benchtops, white splashback, stainless steel appliances, light hardwood floors, with island and beige floor.
This is an example of a mid-sized transitional u-shaped kitchen in San Francisco with a farmhouse sink, raised-panel cabinets, white cabinets, limestone benchtops, white splashback, stainless steel appliances, light hardwood floors, with island and beige floor.
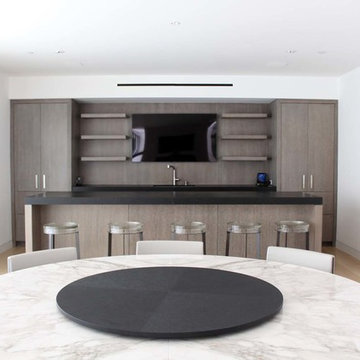
round dining table
bla
Mid-sized modern u-shaped eat-in kitchen in Los Angeles with a drop-in sink, flat-panel cabinets, grey cabinets, limestone benchtops, stainless steel appliances, light hardwood floors, with island and brown floor.
Mid-sized modern u-shaped eat-in kitchen in Los Angeles with a drop-in sink, flat-panel cabinets, grey cabinets, limestone benchtops, stainless steel appliances, light hardwood floors, with island and brown floor.
White Kitchen with Limestone Benchtops Design Ideas
10