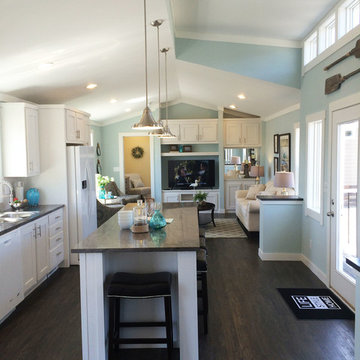White Kitchen with Linoleum Floors Design Ideas
Refine by:
Budget
Sort by:Popular Today
161 - 180 of 987 photos
Item 1 of 3
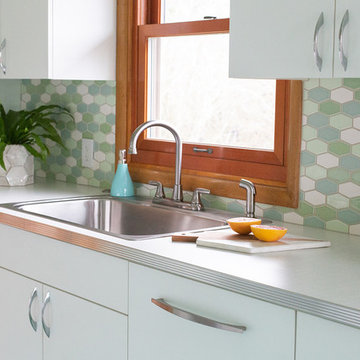
We love the 50's and we love this tile.
Schweitzer Creative
Photo of a small midcentury galley eat-in kitchen in Portland with a drop-in sink, flat-panel cabinets, white cabinets, laminate benchtops, multi-coloured splashback, ceramic splashback, coloured appliances, linoleum floors, no island, green floor and white benchtop.
Photo of a small midcentury galley eat-in kitchen in Portland with a drop-in sink, flat-panel cabinets, white cabinets, laminate benchtops, multi-coloured splashback, ceramic splashback, coloured appliances, linoleum floors, no island, green floor and white benchtop.
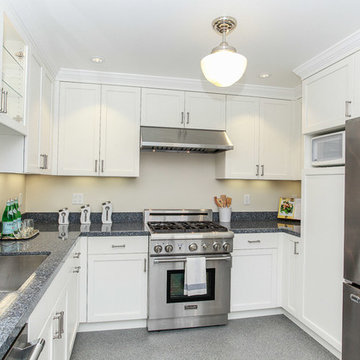
This is an example of a small transitional u-shaped eat-in kitchen in San Francisco with an undermount sink, shaker cabinets, white cabinets, quartz benchtops, stainless steel appliances, linoleum floors and no island.
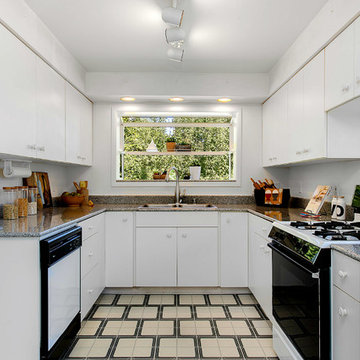
HD Estates
This is an example of a mid-sized midcentury u-shaped separate kitchen in Seattle with a drop-in sink, flat-panel cabinets, white cabinets, terrazzo benchtops, black appliances, linoleum floors and no island.
This is an example of a mid-sized midcentury u-shaped separate kitchen in Seattle with a drop-in sink, flat-panel cabinets, white cabinets, terrazzo benchtops, black appliances, linoleum floors and no island.
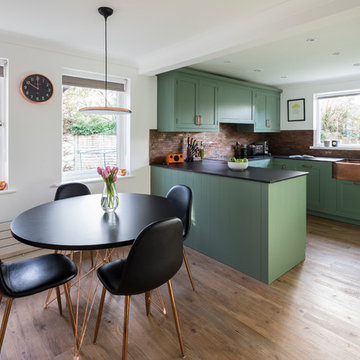
chris snook
Design ideas for a mid-sized traditional u-shaped eat-in kitchen in Kent with a farmhouse sink, shaker cabinets, green cabinets, quartz benchtops, metal splashback, linoleum floors, a peninsula and green floor.
Design ideas for a mid-sized traditional u-shaped eat-in kitchen in Kent with a farmhouse sink, shaker cabinets, green cabinets, quartz benchtops, metal splashback, linoleum floors, a peninsula and green floor.
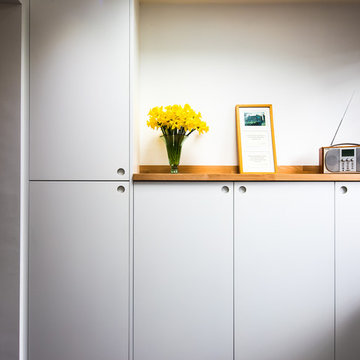
Dug Wilders
Mid-sized scandinavian u-shaped kitchen in Other with a single-bowl sink, flat-panel cabinets, white cabinets, wood benchtops, grey splashback, glass sheet splashback, panelled appliances, linoleum floors, a peninsula, brown floor and grey benchtop.
Mid-sized scandinavian u-shaped kitchen in Other with a single-bowl sink, flat-panel cabinets, white cabinets, wood benchtops, grey splashback, glass sheet splashback, panelled appliances, linoleum floors, a peninsula, brown floor and grey benchtop.
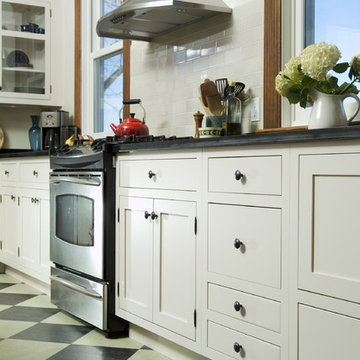
Large country l-shaped eat-in kitchen in New York with a double-bowl sink, shaker cabinets, white cabinets, soapstone benchtops, stone slab splashback, stainless steel appliances, linoleum floors and with island.
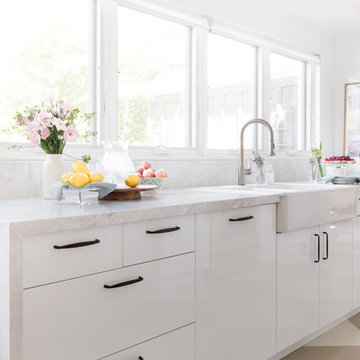
Inspiration for a mid-sized modern galley eat-in kitchen in Toronto with a farmhouse sink, flat-panel cabinets, white cabinets, marble benchtops, grey splashback, marble splashback, white appliances, linoleum floors, with island and beige floor.
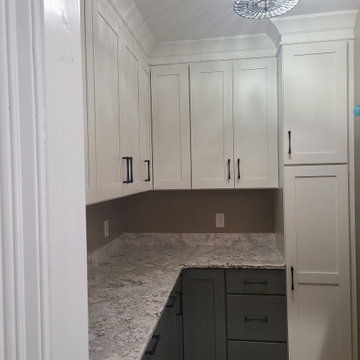
This customer added in a custom designed butler pantry to their kitchen remodel. Utilizing Wellborn Cabinets' Shaker style doors in the colors Glacier (uppers) and Willow (Bases), accented by Top Knobs' Brookline Pulls in the color Flat Black. They opted to have their wall cabinets to go to the ceiling, and topped with a matching crown molding. For the countertop, they selected Cambria quartz in the color Summerhill.
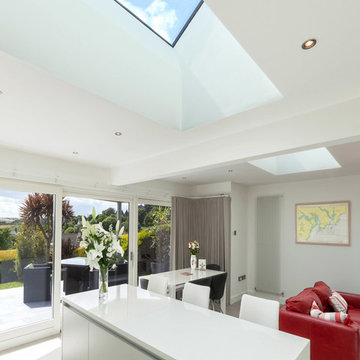
Dermot Fitzgerald Photography
Inspiration for a mid-sized contemporary l-shaped open plan kitchen in Cork with a single-bowl sink, flat-panel cabinets, white cabinets, quartzite benchtops, white splashback, panelled appliances, linoleum floors and with island.
Inspiration for a mid-sized contemporary l-shaped open plan kitchen in Cork with a single-bowl sink, flat-panel cabinets, white cabinets, quartzite benchtops, white splashback, panelled appliances, linoleum floors and with island.
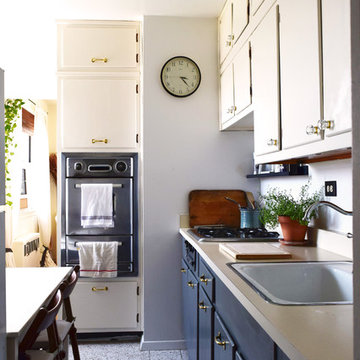
A simple kitchen update with paint and new brass hardware
This is an example of a small transitional galley kitchen pantry in New York with a drop-in sink, flat-panel cabinets, white cabinets, laminate benchtops, white splashback, stainless steel appliances, linoleum floors and no island.
This is an example of a small transitional galley kitchen pantry in New York with a drop-in sink, flat-panel cabinets, white cabinets, laminate benchtops, white splashback, stainless steel appliances, linoleum floors and no island.
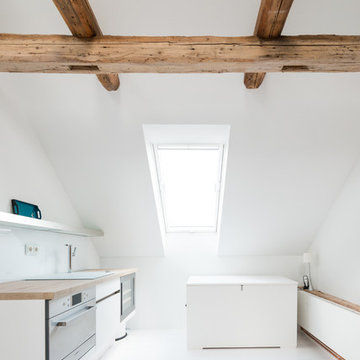
Kate Jordan Photo © 2016 Houzz
Small scandinavian single-wall kitchen in Dortmund with flat-panel cabinets, white cabinets, wood benchtops, white splashback and linoleum floors.
Small scandinavian single-wall kitchen in Dortmund with flat-panel cabinets, white cabinets, wood benchtops, white splashback and linoleum floors.
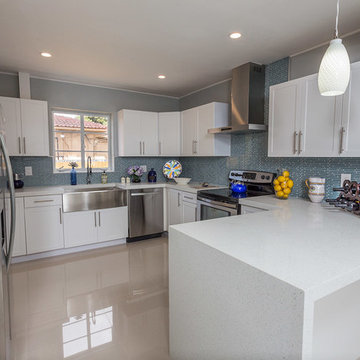
SOLD
Ernie Emad
This contemporary style décor with blues, yellow and read against a grey wall brought out the beauty of the house.
Photo of a mid-sized contemporary u-shaped eat-in kitchen in Miami with a farmhouse sink, shaker cabinets, white cabinets, granite benchtops, blue splashback, matchstick tile splashback, stainless steel appliances, linoleum floors, a peninsula and white floor.
Photo of a mid-sized contemporary u-shaped eat-in kitchen in Miami with a farmhouse sink, shaker cabinets, white cabinets, granite benchtops, blue splashback, matchstick tile splashback, stainless steel appliances, linoleum floors, a peninsula and white floor.
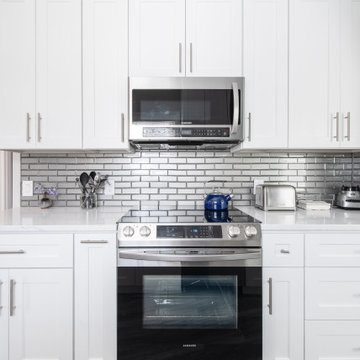
Mid-sized transitional galley eat-in kitchen in Seattle with an undermount sink, shaker cabinets, white cabinets, quartz benchtops, grey splashback, ceramic splashback, stainless steel appliances, linoleum floors, no island, grey floor and white benchtop.
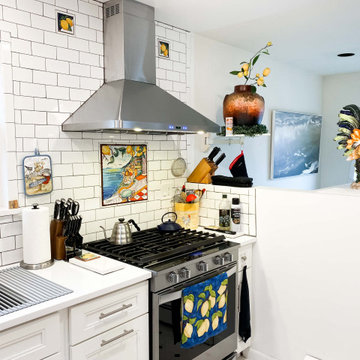
The PLJW 129 is a powerful wall mounted range hood. It pulls an impressive 900 CFM of air – this is enough power to cover a wide variety of foods: shrimp, stir fry, steaks, soups, sauces, greasy foods, and much more. One cool feature of the PLJW 129 is that it doesn't have to be running at 900 CFM all the time. Change the speed using the stainless steel push buttons in the front of the hood. There's four different levels!
You'll surely have a smooth cooking experience thanks to four long-lasting LED lights. These provide great coverage of your range! Once you've finished cooking, turn your lights off using the control panel. Then, simply toss the stainless steel baffle filters into your dishwasher. It's that easy!
To browse these products, visit the link below.
https://www.prolinerangehoods.com/catalogsearch/result/?q=pljw%20129
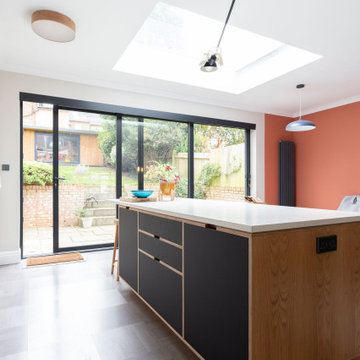
This beautiful kitchen has been transformed by the new ply island, adding warmth and a contemporary touch to the space. Over the island, timber ceiling lights and a long extendable feature wall light were fitted, complementing the similar colours and wooden features used in the kitchen. The ergonomic kitchen adjoins the family play area, with a warm terracotta feature wall adding a sense of joy to the space. Renovation by Absolute Project Management.
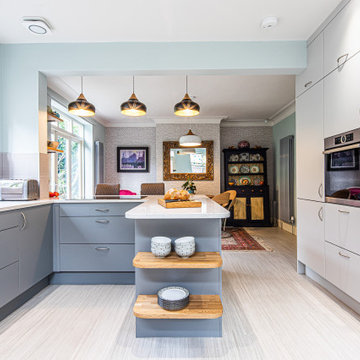
This lovely kitchen-diner and utility started life as a collection of much smaller rooms.
Our clients wanted to create a large and airy kitchen-dining room across the rear of the house. They were keen for it to make better use of the space and take advantage of the aspect to the garden. We knocked the various rooms through to create one much larger kitchen space with a flow through utility area adjoining it.
The Kitchen Ingredients
Bespoke designed, the kitchen-diner combines a number of sustainable elements. Not only solid and built to last, the design is highly functional as well. The kitchen cabinet bases are made from high-recycled content MFC, these cabinets are super sustainable. They are glued and dowelled, and then set rigidly square in a press. Starting off square, in a pres, they stay square – the perfect foundation for a solid kitchen. Guaranteed for 15 years, but we expect the cabinets to last much longer. Exactly what you want when you’re investing in a new kitchen. The longer a kitchen lasts, the more sustainable it is.
Painted in a soft light grey, the timber doors are easy on the eye. The solid oak open shelves above the sink match those at the end of the peninsula. They also tie in with the smaller unit's worktop and upstand in the dining area. The timber shelves conceal flush under-mounted energy-saving LED lights to light the sink area below. All hinges and drawer runners are solid and come with a lifetime guarantee from Blum.
Mixing heirlooms with the contemporary
The new kitchen design works much better as a social space, allowing cooking, food prep and dining in one characterful room. Our client was keen to mix a modern and contemporary style with their more traditional family heirlooms, such as the dining table and chairs.
Also key was incorporating high-end technology and gadgets, including a pop-up socket in the Quartz IQ worktop peninsula. Now, the room boasts underfloor heating, two fantastic single ovens, induction hob and under counter wine fridge.
The original kitchen was much, much smaller. The footprint of the new space covers the space of the old kitchen, a living room, WC and utility room. The images below show the development in progress. By relocating the WC to just outside the kitchen and using RSJs to open up the space, the entire room benefits from the flow of natural light through the patio doors.
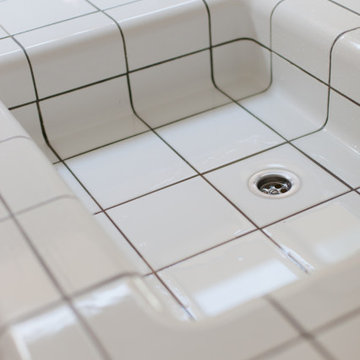
This is an example of a mid-sized contemporary open plan kitchen in London with an integrated sink, flat-panel cabinets, light wood cabinets, tile benchtops, linoleum floors, with island, grey floor, white benchtop and exposed beam.
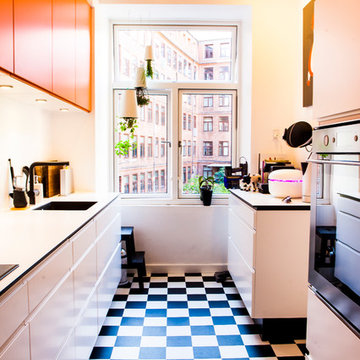
Fotograf Johny Kristensen
Inspiration for a small contemporary galley kitchen in Aalborg with flat-panel cabinets, orange cabinets, a drop-in sink, laminate benchtops, stainless steel appliances, linoleum floors and no island.
Inspiration for a small contemporary galley kitchen in Aalborg with flat-panel cabinets, orange cabinets, a drop-in sink, laminate benchtops, stainless steel appliances, linoleum floors and no island.
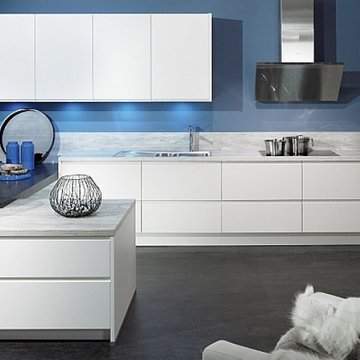
Large contemporary u-shaped eat-in kitchen in Other with a single-bowl sink, flat-panel cabinets, white cabinets, laminate benchtops, white splashback, panelled appliances, linoleum floors and with island.
White Kitchen with Linoleum Floors Design Ideas
9
