White Kitchen with Onyx Benchtops Design Ideas
Refine by:
Budget
Sort by:Popular Today
101 - 120 of 304 photos
Item 1 of 3
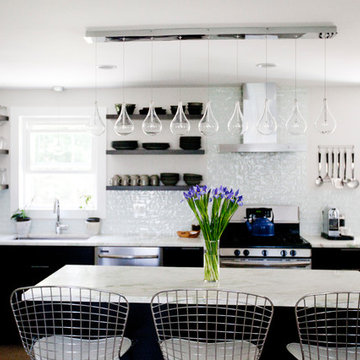
Andrea Morales
Design ideas for a mid-sized contemporary u-shaped open plan kitchen in Boston with a single-bowl sink, shaker cabinets, dark wood cabinets, onyx benchtops, blue splashback, glass tile splashback, stainless steel appliances, light hardwood floors and with island.
Design ideas for a mid-sized contemporary u-shaped open plan kitchen in Boston with a single-bowl sink, shaker cabinets, dark wood cabinets, onyx benchtops, blue splashback, glass tile splashback, stainless steel appliances, light hardwood floors and with island.
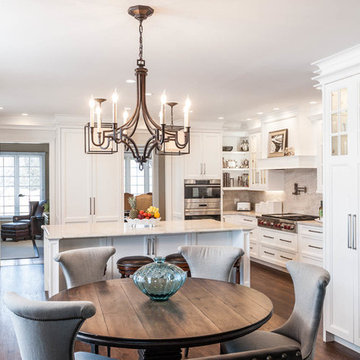
Designer: Conceptual Kitchens
Photography: Bucher Photography
This is an example of a large transitional u-shaped eat-in kitchen in Indianapolis with white cabinets, onyx benchtops, multi-coloured splashback, stone slab splashback, stainless steel appliances, medium hardwood floors and with island.
This is an example of a large transitional u-shaped eat-in kitchen in Indianapolis with white cabinets, onyx benchtops, multi-coloured splashback, stone slab splashback, stainless steel appliances, medium hardwood floors and with island.
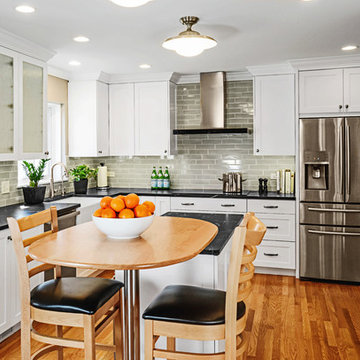
This couple wanted to open the kitchen, so we removed the wall. Hand-made white shaker cabinetry lends a light, clean feel to the kitchen, and contrasts well with the dark counter tops. The natural cherry pub table accomdated the clients desire for both a small island and a eating area, but not combined. It also warms up the kitchen.
This kitchen is inundated with organizing and storage accesories, such as 6" spice pull-outs, shallow drawers where standard doors wouldn't fit, and roll-out trays everywhere. An organizing center (white board/cork board) at the kitchen drop zone keeps the family organized.
Jameson Nenn
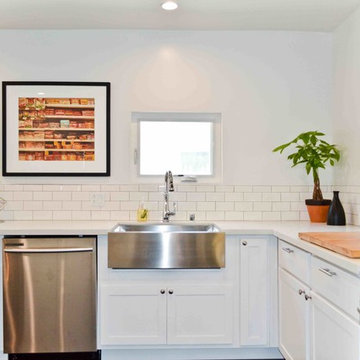
The old kitchen was dated and didn't meet the needs of today's current home buyers. Given the small kitchen footprint, we chose to keep everything white, bright, and light. We did not do upper cabinets in this kitchen to keep it from being claustrophobic. Additional widows were added to increase the natural sunlight. Silestone countertops were chosen as a sustainable and durable solution. The dark hardwood floors were continued into the kitchen to provide continuity and vastness.
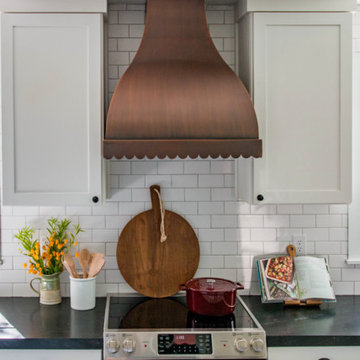
Rebecca Zajac
This is an example of a country l-shaped eat-in kitchen in Las Vegas with a farmhouse sink, shaker cabinets, white cabinets, onyx benchtops, white splashback, subway tile splashback, black appliances, medium hardwood floors, with island and brown floor.
This is an example of a country l-shaped eat-in kitchen in Las Vegas with a farmhouse sink, shaker cabinets, white cabinets, onyx benchtops, white splashback, subway tile splashback, black appliances, medium hardwood floors, with island and brown floor.
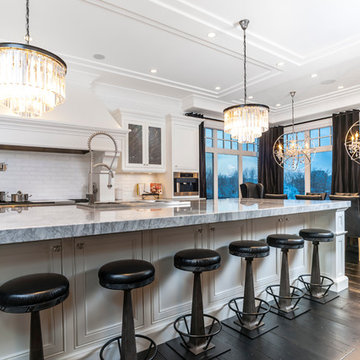
Inspiration for a large u-shaped eat-in kitchen in Edmonton with recessed-panel cabinets, white cabinets, onyx benchtops, white splashback, matchstick tile splashback, stainless steel appliances, dark hardwood floors and with island.
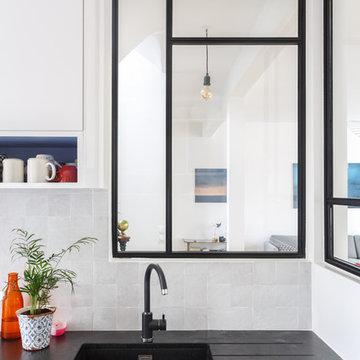
Transformer un bien divisé en 3 étages en une seule maison familiale. Nous devions conserver au maximum l'esprit "vieille maison" (car nos clients sont fans d'ancien et de brocante ) et les allier parfaitement avec les nouveaux travaux. Le plus bel exemple est sans aucun doute la modernisation de la verrière extérieure pour rajouter de la chaleur et de la visibilité à la maison tout en se mariant à l'escalier d'époque.
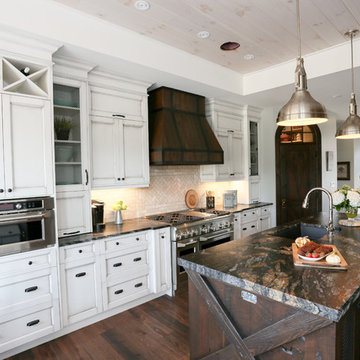
Large country l-shaped open plan kitchen in Toronto with an undermount sink, recessed-panel cabinets, white cabinets, beige splashback, glass tile splashback, stainless steel appliances, dark hardwood floors, with island, brown floor, onyx benchtops and black benchtop.
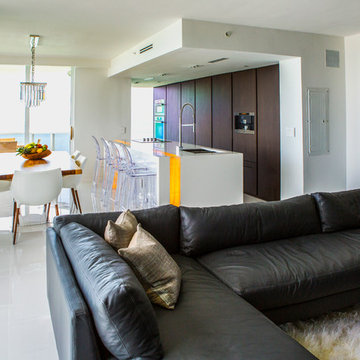
Design ideas for a mid-sized modern single-wall open plan kitchen in Miami with with island, flat-panel cabinets, dark wood cabinets, onyx benchtops, stainless steel appliances, a double-bowl sink and porcelain floors.
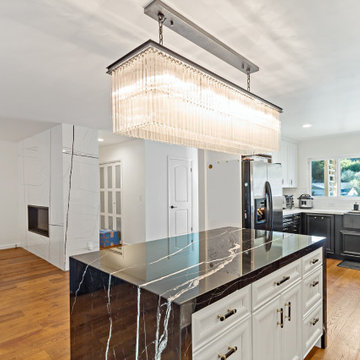
THIS CLASSIC SLEEK MODERN KITCHEN IS SOMETHING OUT OF A MAGAZINE THE PANORAMIC FRENCH SLIDING DOORS GIVE ALL THE NATURAL LIGHT ONE CAN ASK FOR. THE WARM WOOD FLOORS HELP COMBINE THE MARBLE COUNTERTOPS AND COMBO WOOD CUSTOM CABINETS OF WHITE AND BLACK ; THIS WAS NOT A OPEN CONCEPT KITCHEN THIS WAS A 1974 KITCHEN WITH TWO WALLS AT EACH END OF THE ISLAND AREA
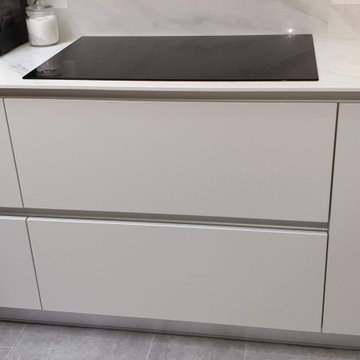
This specific project was made in cooperation with Jerry Kastner from Kastner Kitchens and Interiors LTD. Jerry provided a design concept which after consultations regards to best materials and technical solutions were passed to our workshop where was manufactured by our team and finally installed at the customer's house.
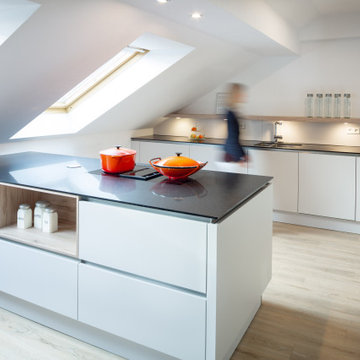
moderne Küche mit Dachschräge
Photo of a large contemporary l-shaped open plan kitchen in Dresden with a double-bowl sink, flat-panel cabinets, white cabinets, onyx benchtops, white splashback, black appliances, medium hardwood floors, with island, brown floor and black benchtop.
Photo of a large contemporary l-shaped open plan kitchen in Dresden with a double-bowl sink, flat-panel cabinets, white cabinets, onyx benchtops, white splashback, black appliances, medium hardwood floors, with island, brown floor and black benchtop.
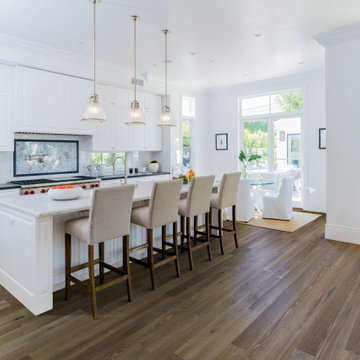
The new Crestline solid collection has a traditional hardwood look with wire brushed texture, handcrafted edges, and sculpted profile creating more visual interest on the wide 5″ surface. The range of warm, rich historic-European inspired colors and timeless tones provides a perfect color pallet. The hickories bring beautiful grain patterns, where the oak floors have the classic tighter wood grain with subtle color variation from plank to plank. Crestline solid collection has Hallmark’s Nu Oil® protective low sheen finish which provides beautiful grain clarity.
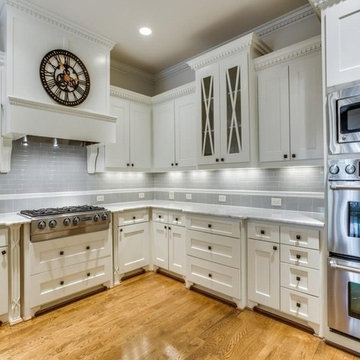
Mediterranean u-shaped eat-in kitchen in San Francisco with a drop-in sink, white cabinets, onyx benchtops, grey splashback, glass tile splashback, light hardwood floors, no island and beige floor.
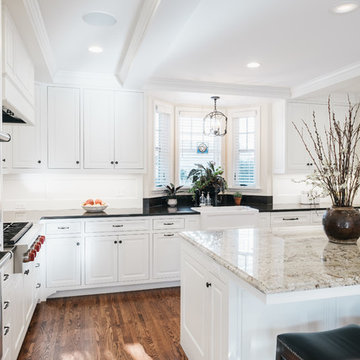
This is an example of a mid-sized traditional l-shaped eat-in kitchen in Minneapolis with raised-panel cabinets, white cabinets, onyx benchtops, panelled appliances, light hardwood floors, with island and a farmhouse sink.
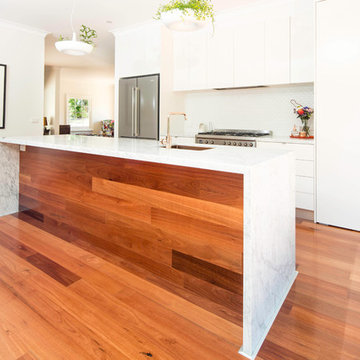
Extension and remodel in Griffith, Canberra
This is an example of a mid-sized modern galley open plan kitchen in Canberra - Queanbeyan with an undermount sink, white cabinets, onyx benchtops, white splashback, mosaic tile splashback, stainless steel appliances, medium hardwood floors, with island and brown floor.
This is an example of a mid-sized modern galley open plan kitchen in Canberra - Queanbeyan with an undermount sink, white cabinets, onyx benchtops, white splashback, mosaic tile splashback, stainless steel appliances, medium hardwood floors, with island and brown floor.
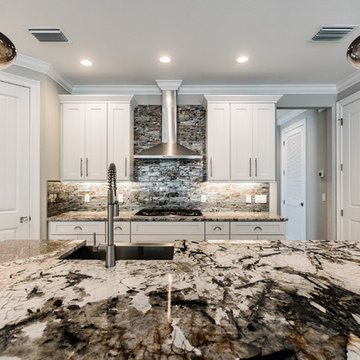
Interior designer Nicole Daulton went rock n' roll in this contemporary eclectic kitchen. Mercury glass back splash plays off the exotic granite, onyx and copper island. Ombre gunmetal grey glass pendant lighting with Edison bulbs add to the ambiance. Brushed nickel finishes and cut crystal cabinet pulls mixed with sleek modern pulls. The new neutral in a greyish beige wall color ties the silver and warm tones together to make a stunning kitchen.
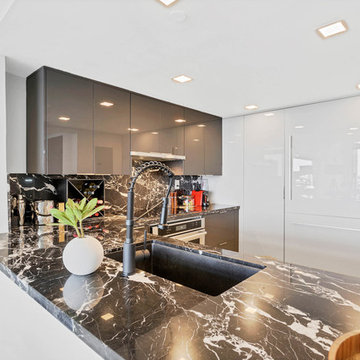
Design ideas for a mid-sized contemporary u-shaped separate kitchen in Miami with an undermount sink, flat-panel cabinets, white cabinets, onyx benchtops, black splashback, stone slab splashback, panelled appliances, a peninsula, black benchtop, marble floors and white floor.
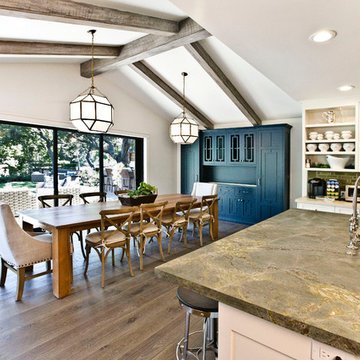
Photo of a large contemporary u-shaped eat-in kitchen in Los Angeles with an undermount sink, shaker cabinets, white cabinets, onyx benchtops, green splashback, ceramic splashback, stainless steel appliances, medium hardwood floors, with island and brown floor.
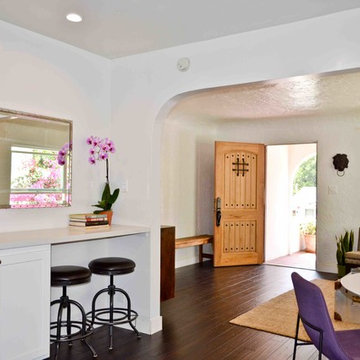
We opened up the kitchen to the living room. A built-in desk was added into the kitchen making it a multi-functional space. A small dining table and chairs serves as an eat-in kitchen and dining room further maximizing the use of this small space.
White Kitchen with Onyx Benchtops Design Ideas
6