White Kitchen with Orange Floor Design Ideas
Refine by:
Budget
Sort by:Popular Today
41 - 60 of 564 photos
Item 1 of 3
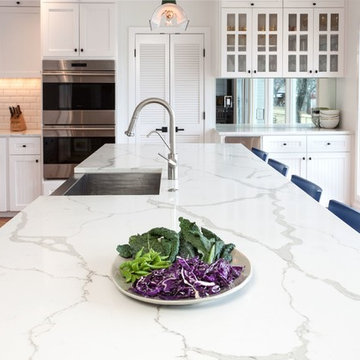
Inspiration for a large transitional l-shaped eat-in kitchen in Charlotte with a farmhouse sink, shaker cabinets, white cabinets, quartz benchtops, white splashback, subway tile splashback, panelled appliances, terra-cotta floors, with island and orange floor.
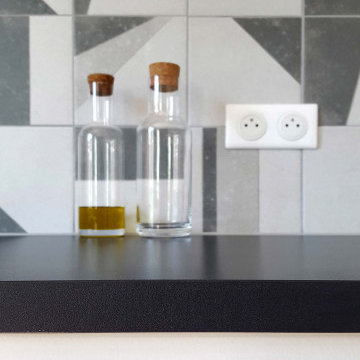
Un graphisme original
Dans ce grand appartement, les espaces multifonctionnels et lumineux avaient besoin d’être remis au goût du jour. Nos clients souhaitaient moderniser leur intérieur et mettre en valeur le mobilier existant.
Particularité de la cuisine de 20m², la salle à manger se trouve en enfilade derrière l’îlot central. Nos clients ayant déjà opté pour un mur noir en fond nous l’avons accentué en créant un véritable mur de chevrons. Travaillé de manière graphique, ce mur accent apporte beaucoup de charme à ce volume et définit l’emplacement de l’espace repas. Son assise, une banquette XXL réalisée sur mesure s’étend de part en part de la pièce et accueille les nombreuses plantes vertes.
Côté cuisine, un relooking a permis de conserver la majorité des meubles existants. Selon le souhait de nos clients, le mobilier en très bon état a simplement été repeint et des poignées en cuir très tendance ont été installées. Seul l’ensemble de meubles hauts a été remplacé au profit d’une composition plus légère visuellement jouant sur des placards de dimensions variées.
Au salon, le meuble tv déjà présent est réveillé par une teinte douce et des étagères en chêne massif. Le joli mur bleu séparant les deux pièces est habillé d’un ensemble d’assiettes au design actuel et d’un miroir central qui joue sur la rondeur. En fond de pièce, un bureau épuré et fonctionnel prend place. Le large plan est associé à un duo d’étagères verticales décoratives qui s’élancent jusqu’au plafond pour équilibrer les volumes.
Pour les couleurs, des teintes douces et élégantes comme le blanc ou le beige mettent en valeur la luminosité et la décoration. Un contraste entre ces couleurs claires et le noir apportent de la modernité et les tons orangés réchauffent l’atmosphère. Le mobilier épuré et les touches de métal se marient naturellement pour donner du caractère à cet appartement, ergonomique et convivial dans lequel les matières se mêlent les unes aux autres avec simplicité.
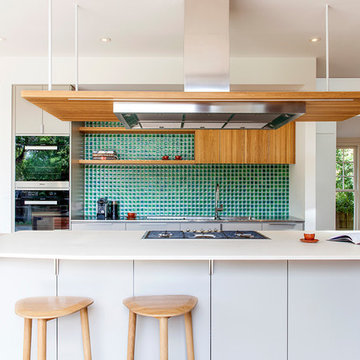
Hilary Bradford Photography
This is an example of a contemporary galley kitchen in Melbourne with flat-panel cabinets, white cabinets, green splashback, stainless steel appliances, medium hardwood floors, with island and orange floor.
This is an example of a contemporary galley kitchen in Melbourne with flat-panel cabinets, white cabinets, green splashback, stainless steel appliances, medium hardwood floors, with island and orange floor.
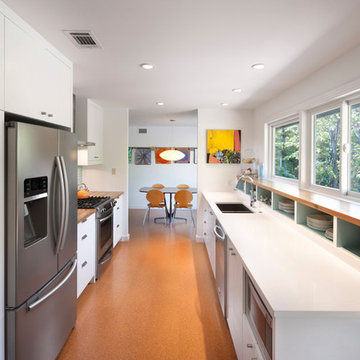
Whit Preston
Design ideas for a small contemporary galley separate kitchen in Austin with a double-bowl sink, flat-panel cabinets, white cabinets, wood benchtops, blue splashback, ceramic splashback, stainless steel appliances, cork floors, no island, orange floor and white benchtop.
Design ideas for a small contemporary galley separate kitchen in Austin with a double-bowl sink, flat-panel cabinets, white cabinets, wood benchtops, blue splashback, ceramic splashback, stainless steel appliances, cork floors, no island, orange floor and white benchtop.
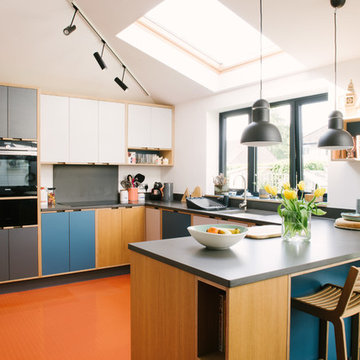
Wood & Wire - Oak Veneered, White & Grey Laminated, Plywood Kitchen
http://www.sarahmasonphotography.co.uk/

Existing 1950's Fir Flooring in this mid-century charmer was refinished in a natural oil finish. Salvaged fir flooring was sourced and feathered in to the kitchen and bathroom to match, creating a seamless wall to wall wood floor bungalow. Against the white washed decor, these floors really add a pop of colour.
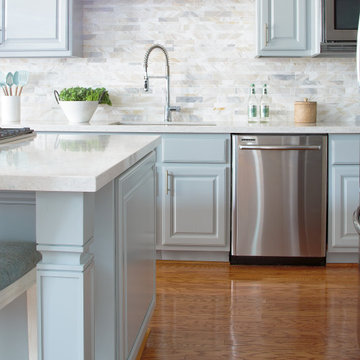
The Cabinetry is all painted in a soft blue/grey (Sherwin Williams Mineral Deposit 7652 ) and the walls are painted in (Sherwin Williams Frosty White 6196) The island was custom made to function for them. They requested lots of storage so we designed storage in the front of the island as well and the left side was open shelved for cookbooks. Counters are quartz from LG. I love using Quartz for a more durable option keeping it family-friendly. We opted for a nice stone mosaic from Daltile – Sublimity Namaste.
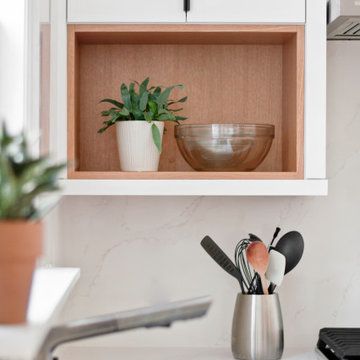
Photo of a mid-sized scandinavian l-shaped eat-in kitchen in Nashville with an undermount sink, flat-panel cabinets, yellow cabinets, quartz benchtops, white splashback, stone slab splashback, stainless steel appliances, medium hardwood floors, with island, orange floor and white benchtop.
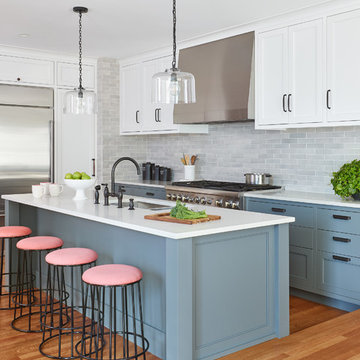
Inspiration for a transitional kitchen in Manchester with an undermount sink, blue cabinets, grey splashback, subway tile splashback, stainless steel appliances, medium hardwood floors, with island, orange floor and white benchtop.
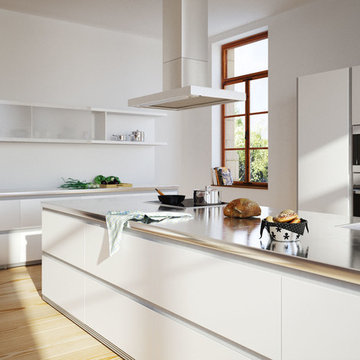
ploix studio
This is an example of a modern galley kitchen in Paris with an undermount sink, flat-panel cabinets, white cabinets, black appliances, light hardwood floors, multiple islands and orange floor.
This is an example of a modern galley kitchen in Paris with an undermount sink, flat-panel cabinets, white cabinets, black appliances, light hardwood floors, multiple islands and orange floor.
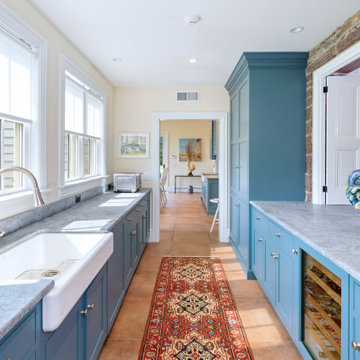
This “Blue for You” kitchen is truly a cook’s kitchen with its 48” Wolf dual fuel range, steamer oven, ample 48” built-in refrigeration and drawer microwave. The 11-foot-high ceiling features a 12” lighted tray with crown molding. The 9’-6” high cabinetry, together with a 6” high crown finish neatly to the underside of the tray. The upper wall cabinets are 5-feet high x 13” deep, offering ample storage in this 324 square foot kitchen. The custom cabinetry painted the color of Benjamin Moore’s “Jamestown Blue” (HC-148) on the perimeter and “Hamilton Blue” (HC-191) on the island and Butler’s Pantry. The main sink is a cast iron Kohler farm sink, with a Kohler cast iron under mount prep sink in the (100” x 42”) island. While this kitchen features much storage with many cabinetry features, it’s complemented by the adjoining butler’s pantry that services the formal dining room. This room boasts 36 lineal feet of cabinetry with over 71 square feet of counter space. Not outdone by the kitchen, this pantry also features a farm sink, dishwasher, and under counter wine refrigeration.
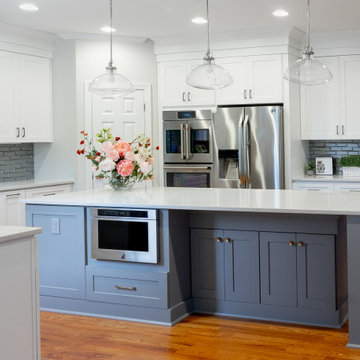
Mid-sized modern u-shaped open plan kitchen in Atlanta with an undermount sink, shaker cabinets, white cabinets, quartz benchtops, grey splashback, glass sheet splashback, stainless steel appliances, medium hardwood floors, with island, orange floor and white benchtop.
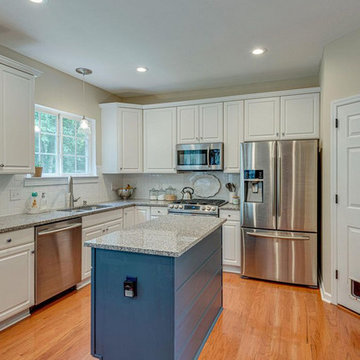
$5,000 Kitchen makeover: We kept the 1990s cabinets and updated this space with paint, new appliances and a subway backsplash for a modern farmhouse feel.
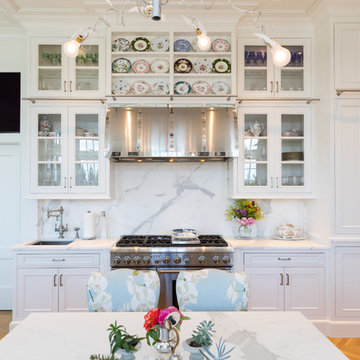
A large plate display area sits above the custom-made stainless steel hood. The upper cabinet sections are accessed using the stainless steel library ladder system. Next to the book case is a full-depth pantry.
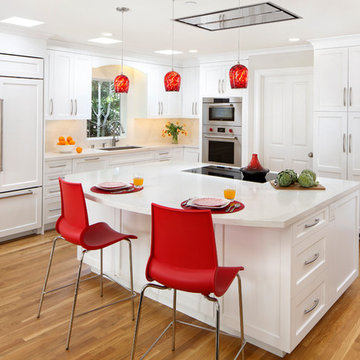
Residential Kitchen $120,001 and Over,
Harrell Remodeling, Inc. with designer Debra Winston and team member Slaughterbeck Floors, Inc.
Inspiration for a transitional l-shaped kitchen in San Francisco with an undermount sink, shaker cabinets, white cabinets, panelled appliances, medium hardwood floors, with island and orange floor.
Inspiration for a transitional l-shaped kitchen in San Francisco with an undermount sink, shaker cabinets, white cabinets, panelled appliances, medium hardwood floors, with island and orange floor.
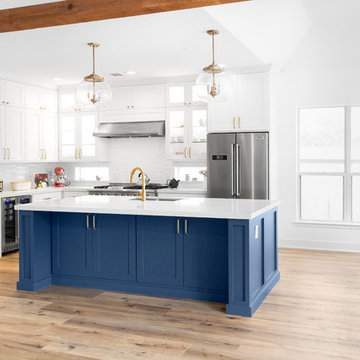
Champagne gold, blue, white and organic wood floors, makes this kitchen lovely and ready to make statement.
Blue Island give enough contrast and accent in the area.
We love how everything came together.
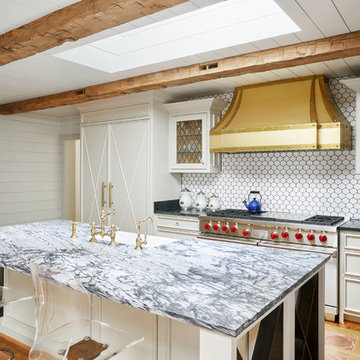
Gieves Anderson Photography
http://www.gievesanderson.com/
Inspiration for a mid-sized eclectic l-shaped open plan kitchen in Nashville with recessed-panel cabinets, blue cabinets, white splashback, panelled appliances, terra-cotta floors, with island, orange floor, an undermount sink, quartzite benchtops and ceramic splashback.
Inspiration for a mid-sized eclectic l-shaped open plan kitchen in Nashville with recessed-panel cabinets, blue cabinets, white splashback, panelled appliances, terra-cotta floors, with island, orange floor, an undermount sink, quartzite benchtops and ceramic splashback.
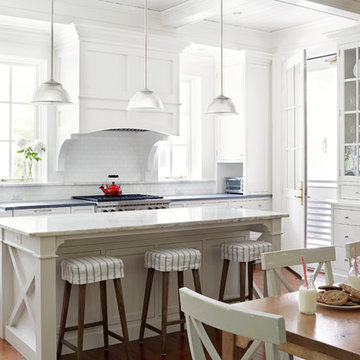
Country eat-in kitchen in Richmond with a farmhouse sink, white cabinets, granite benchtops, white splashback, subway tile splashback, stainless steel appliances, medium hardwood floors, with island, shaker cabinets and orange floor.
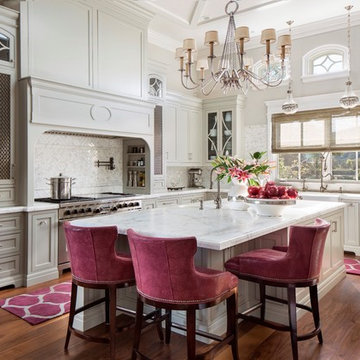
Large traditional l-shaped kitchen in San Francisco with a farmhouse sink, shaker cabinets, grey cabinets, marble benchtops, white splashback, stainless steel appliances, medium hardwood floors, with island and orange floor.
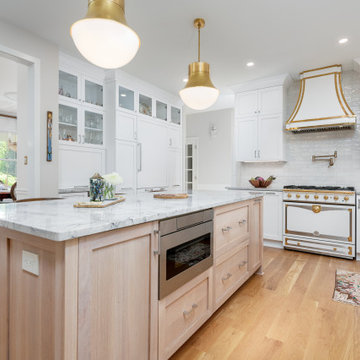
This is an example of a large transitional l-shaped eat-in kitchen in Philadelphia with a farmhouse sink, recessed-panel cabinets, white cabinets, marble benchtops, white splashback, porcelain splashback, panelled appliances, light hardwood floors, multiple islands, orange floor and white benchtop.
White Kitchen with Orange Floor Design Ideas
3