White Kitchen with Painted Wood Floors Design Ideas
Refine by:
Budget
Sort by:Popular Today
121 - 140 of 1,286 photos
Item 1 of 3
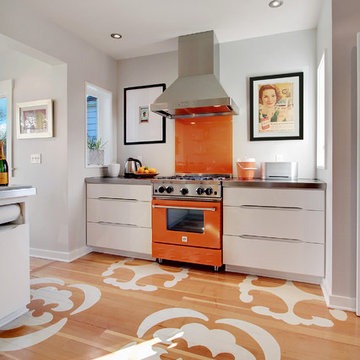
Oversize floor stencil used here to echo the oversize flower pattern used in the adjacent hall. Drawer faces are cut to mimic the openings on the salvaged pantry doors. Counters and backsplash are recycled chalkboards from Ballard High School fit with a stainless edge.
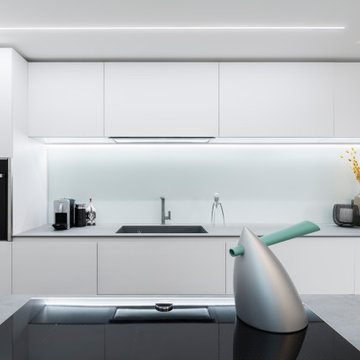
Inspiration for a mid-sized modern single-wall open plan kitchen in Other with a drop-in sink, flat-panel cabinets, white cabinets, quartz benchtops, white splashback, glass sheet splashback, stainless steel appliances, painted wood floors, with island and grey benchtop.

Photo of an expansive eclectic u-shaped eat-in kitchen in Nashville with a farmhouse sink, beaded inset cabinets, black cabinets, quartz benchtops, white splashback, ceramic splashback, panelled appliances, painted wood floors, with island, blue floor and white benchtop.
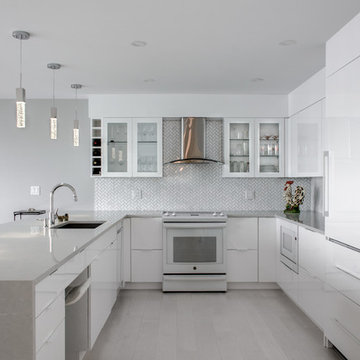
Inspiration for a mid-sized modern u-shaped eat-in kitchen in Providence with an undermount sink, flat-panel cabinets, white cabinets, quartz benchtops, grey splashback, white appliances, painted wood floors, grey floor and grey benchtop.
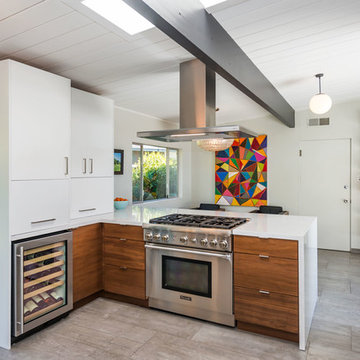
Full view of stove, kitchen storage, and bar area.
Photo by Olga Soboleva
Inspiration for a mid-sized midcentury single-wall open plan kitchen in San Francisco with a drop-in sink, flat-panel cabinets, white cabinets, quartzite benchtops, blue splashback, ceramic splashback, stainless steel appliances, painted wood floors, a peninsula, grey floor and white benchtop.
Inspiration for a mid-sized midcentury single-wall open plan kitchen in San Francisco with a drop-in sink, flat-panel cabinets, white cabinets, quartzite benchtops, blue splashback, ceramic splashback, stainless steel appliances, painted wood floors, a peninsula, grey floor and white benchtop.
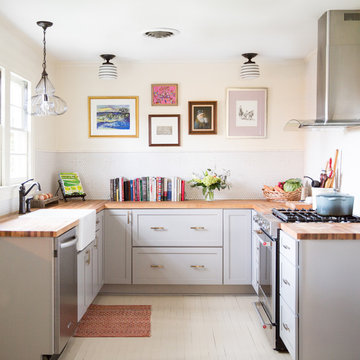
Photography: Jen Burner Photography
This is an example of a small country u-shaped kitchen in New Orleans with a farmhouse sink, shaker cabinets, grey cabinets, wood benchtops, white splashback, mosaic tile splashback, stainless steel appliances, painted wood floors, no island, brown benchtop and white floor.
This is an example of a small country u-shaped kitchen in New Orleans with a farmhouse sink, shaker cabinets, grey cabinets, wood benchtops, white splashback, mosaic tile splashback, stainless steel appliances, painted wood floors, no island, brown benchtop and white floor.
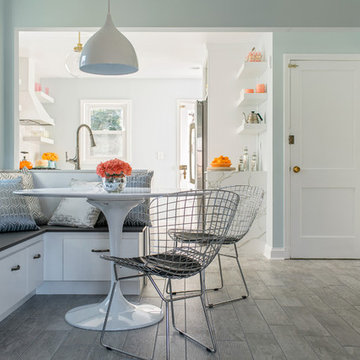
This small dining area got a space efficient boost with a storage-packed banquette and round pedestal table. Wire frame chairs and a sleek pendant light add a modern edge to this transitional space.
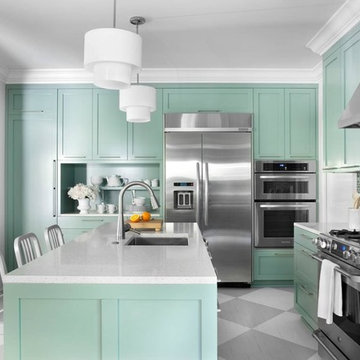
Before and After photos from various projects. Professional photos by Lauren Rubinstein, Emily Followell, and Sarah Dorio.
This is an example of a contemporary kitchen in Atlanta with stainless steel appliances, shaker cabinets, green cabinets, multi-coloured splashback, a single-bowl sink, mosaic tile splashback and painted wood floors.
This is an example of a contemporary kitchen in Atlanta with stainless steel appliances, shaker cabinets, green cabinets, multi-coloured splashback, a single-bowl sink, mosaic tile splashback and painted wood floors.
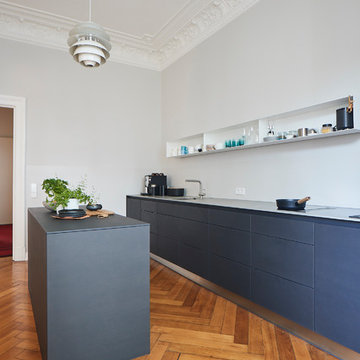
Photo of a large modern single-wall open plan kitchen in Hamburg with a drop-in sink, flat-panel cabinets, grey cabinets, wood benchtops, grey splashback, painted wood floors, with island, brown floor and grey benchtop.
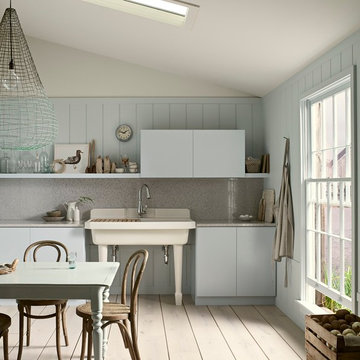
Kohler Harborview utility sink.
Small country single-wall eat-in kitchen in Philadelphia with a farmhouse sink, flat-panel cabinets, blue cabinets, painted wood floors, no island, laminate benchtops, grey splashback, stone slab splashback and beige floor.
Small country single-wall eat-in kitchen in Philadelphia with a farmhouse sink, flat-panel cabinets, blue cabinets, painted wood floors, no island, laminate benchtops, grey splashback, stone slab splashback and beige floor.
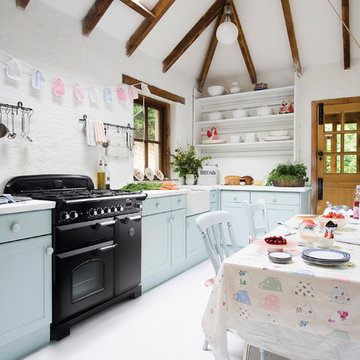
Falcon's Classic upright range cooker is a classic in every sense. With bevelled doors, elegant windows and towel rail, the Classic offers everything you'd expect from a traditional range cooker - combined with modern features and functionality. Its traditional features are blended seamlessly with modern functionality such as double side opening ovens, a separate grill and a spacious hob.
Available in black, cream or cranberry with chrome fittings, plus the option of dual fuel, gas or induction cooking, and 90cm or 110cm sizes, there is sure to be a Classic to suit every household.
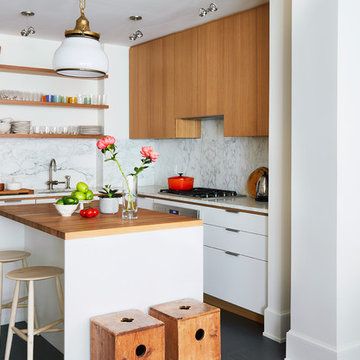
Inspiration for a small contemporary l-shaped open plan kitchen in New York with an undermount sink, flat-panel cabinets, light wood cabinets, wood benchtops, panelled appliances, painted wood floors, with island, white benchtop, grey splashback, marble splashback and black floor.
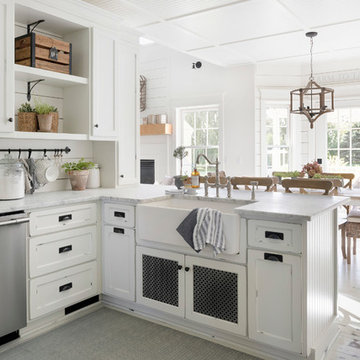
Design ideas for a mid-sized country u-shaped eat-in kitchen in Minneapolis with a farmhouse sink, beaded inset cabinets, white cabinets, white splashback, timber splashback, painted wood floors, with island, white floor and white benchtop.
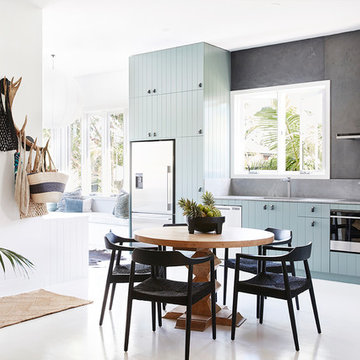
The Barefoot Bay Cottage is the first-holiday house to be designed and built for boutique accommodation business, Barefoot Escapes (www.barefootescapes.com.au). Working with many of The Designory’s favourite brands, it has been designed with an overriding luxe Australian coastal style synonymous with Sydney based team. The newly renovated three bedroom cottage is a north facing home which has been designed to capture the sun and the cooling summer breeze. Inside, the home is light-filled, open plan and imbues instant calm with a luxe palette of coastal and hinterland tones. The contemporary styling includes layering of earthy, tribal and natural textures throughout providing a sense of cohesiveness and instant tranquillity allowing guests to prioritise rest and rejuvenation.
Images captured by Jessie Prince
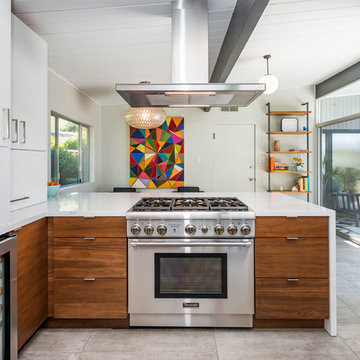
Straight view of the stove
Photo by Olga Soboleva
Design ideas for a mid-sized midcentury single-wall open plan kitchen in San Francisco with a drop-in sink, flat-panel cabinets, white cabinets, quartzite benchtops, blue splashback, ceramic splashback, stainless steel appliances, painted wood floors, a peninsula, grey floor and white benchtop.
Design ideas for a mid-sized midcentury single-wall open plan kitchen in San Francisco with a drop-in sink, flat-panel cabinets, white cabinets, quartzite benchtops, blue splashback, ceramic splashback, stainless steel appliances, painted wood floors, a peninsula, grey floor and white benchtop.
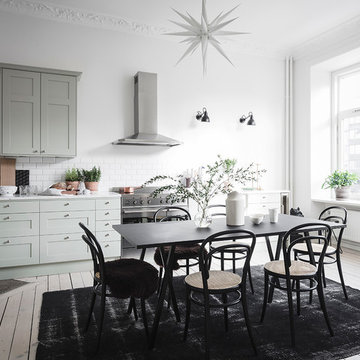
Scandinavian l-shaped eat-in kitchen in Gothenburg with shaker cabinets, green cabinets, white splashback, subway tile splashback, stainless steel appliances, painted wood floors, no island, white floor and white benchtop.
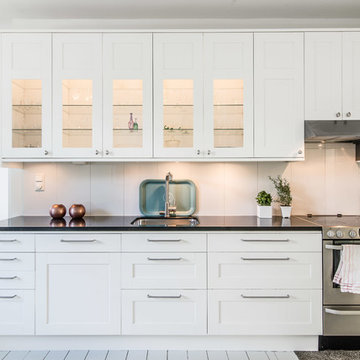
Inspiration for a large scandinavian single-wall kitchen in Stockholm with an undermount sink, shaker cabinets, white cabinets, white splashback, stainless steel appliances, painted wood floors and no island.
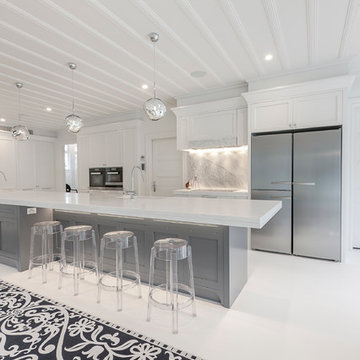
Fridge is Miele double door. Island seating is from Kartell - Ghost Stools. Photography by Kallan MacLeod
This is an example of an expansive transitional galley eat-in kitchen in Auckland with a farmhouse sink, recessed-panel cabinets, white cabinets, solid surface benchtops, multi-coloured splashback, stone slab splashback, black appliances, painted wood floors and with island.
This is an example of an expansive transitional galley eat-in kitchen in Auckland with a farmhouse sink, recessed-panel cabinets, white cabinets, solid surface benchtops, multi-coloured splashback, stone slab splashback, black appliances, painted wood floors and with island.
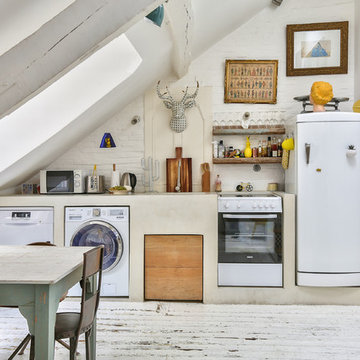
PictHouse
Inspiration for a scandinavian single-wall eat-in kitchen in Paris with an undermount sink, white appliances, painted wood floors, no island, white floor and beige benchtop.
Inspiration for a scandinavian single-wall eat-in kitchen in Paris with an undermount sink, white appliances, painted wood floors, no island, white floor and beige benchtop.
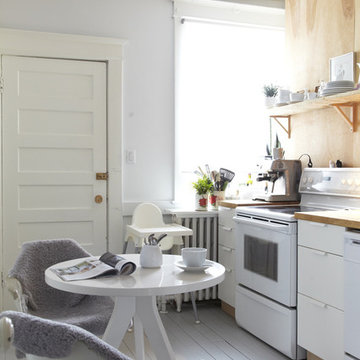
Inspiration for a scandinavian single-wall eat-in kitchen in Toronto with flat-panel cabinets, white cabinets, wood benchtops, white appliances, painted wood floors and white floor.
White Kitchen with Painted Wood Floors Design Ideas
7