White Kitchen with Pink Splashback Design Ideas
Refine by:
Budget
Sort by:Popular Today
81 - 100 of 371 photos
Item 1 of 3
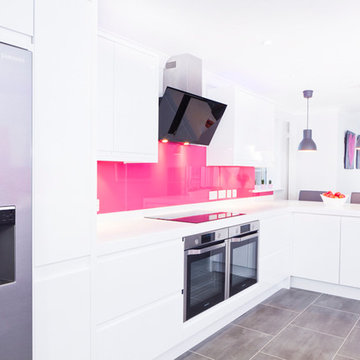
White gloss handleless kitchen with pink glass splash-back
Photography by Elliot Walsh - www.elliotwalsh.co.uk
Design ideas for a mid-sized contemporary galley eat-in kitchen in Buckinghamshire with flat-panel cabinets, white cabinets, solid surface benchtops, pink splashback, glass sheet splashback, stainless steel appliances, vinyl floors, a peninsula and an integrated sink.
Design ideas for a mid-sized contemporary galley eat-in kitchen in Buckinghamshire with flat-panel cabinets, white cabinets, solid surface benchtops, pink splashback, glass sheet splashback, stainless steel appliances, vinyl floors, a peninsula and an integrated sink.
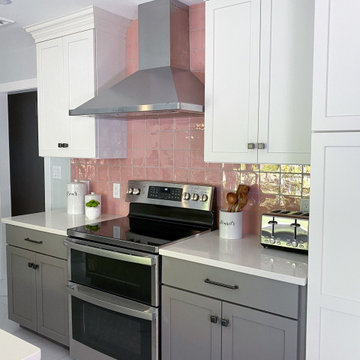
Kitchen and dining room remodel with gray and white shaker style cabinetry, and a beautiful pop of pink on the tile backsplash! We removed the wall between kitchen and dining area to extend the footprint of the kitchen, added sliding glass doors out to existing deck to bring in more natural light, and added an island with seating for informal eating and entertaining. The two-toned cabinetry with a darker color on the bases grounds the airy and light space. We used a pink iridescent ceramic tile backsplash, Quartz "Calacatta Clara" countertops, porcelain floor tile in a marble-like pattern, Smoky Ash Gray finish on the cabinet hardware, and open shelving above the farmhouse sink. Stainless steel appliances and chrome fixtures accent this gorgeous gray, white and pink kitchen.
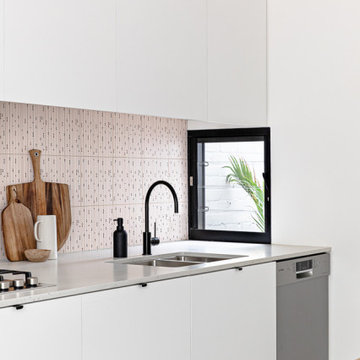
Inspiration for a small contemporary galley open plan kitchen in Sydney with an undermount sink, white cabinets, wood benchtops, pink splashback, ceramic splashback, stainless steel appliances, terrazzo floors, with island, grey floor and brown benchtop.
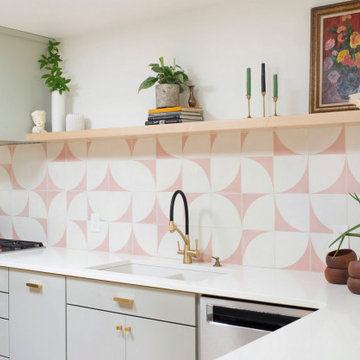
A bright kitchen with white quartz countertops, gray flat front cabinets, gold pulls, gold and black faucet, pink and white tile blacksplash, open shelving, eclectic styling.
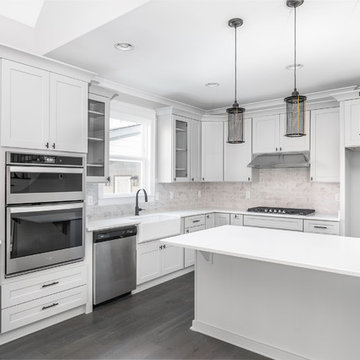
Inspiration for a mid-sized modern l-shaped open plan kitchen in Other with a farmhouse sink, shaker cabinets, white cabinets, solid surface benchtops, pink splashback, subway tile splashback, stainless steel appliances, medium hardwood floors, with island, grey floor and white benchtop.
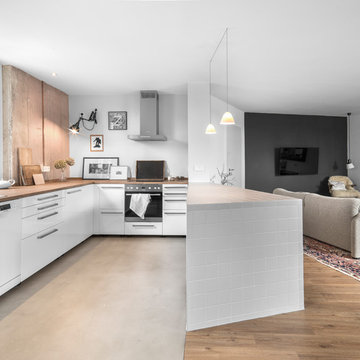
Inspiration for an expansive eclectic u-shaped eat-in kitchen in Hamburg with a single-bowl sink, flat-panel cabinets, white cabinets, wood benchtops, pink splashback, stone slab splashback, concrete floors, a peninsula and grey floor.
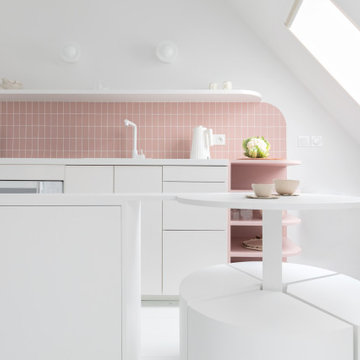
Réinvention totale d’un studio de 11m2 en un élégant pied-à-terre pour une jeune femme raffinée
Les points forts :
- Aménagement de 3 espaces distincts et fonctionnels (Cuisine/SAM, Chambre/salon et SDE)
- Menuiseries sur mesure permettant d’exploiter chaque cm2
- Atmosphère douce et lumineuse
Crédit photos © Laura JACQUES
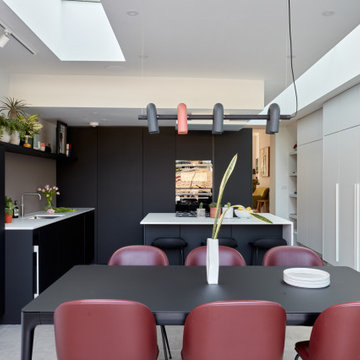
A stylish and contemporary rear and side return kitchen extension in East Dulwich. Modern monochrome handle less kitchen furniture has been combined with warm slated wood veneer panelling, a blush pink back painted full height splashback and stone work surfaces from Caesarstone (Cloudburst Concrete). This design cleverly conceals the door through to the utility room and downstairs cloakroom and features bespoke larder storage, a breakfast bar unit and alcove seating.
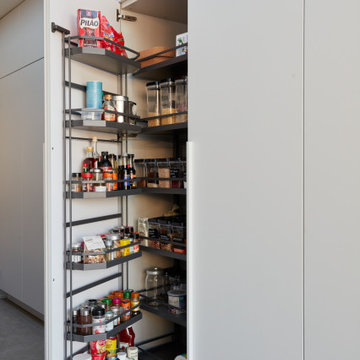
A stylish and contemporary rear and side return kitchen extension in East Dulwich. Modern monochrome handle less kitchen furniture has been combined with warm slated wood veneer panelling, a blush pink back painted full height splashback and stone work surfaces from Caesarstone (Cloudburst Concrete). This design cleverly conceals the door through to the utility room and downstairs cloakroom and features bespoke larder storage, a breakfast bar unit and alcove seating.
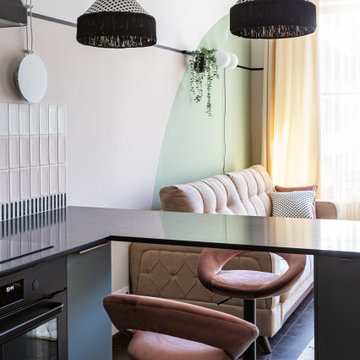
Дизайн - Юлия Лаузер, декоратор - Наталья Вебер
Design ideas for a mid-sized scandinavian single-wall eat-in kitchen in Saint Petersburg with a drop-in sink, flat-panel cabinets, green cabinets, granite benchtops, pink splashback, ceramic splashback, black appliances, porcelain floors, no island, brown floor and black benchtop.
Design ideas for a mid-sized scandinavian single-wall eat-in kitchen in Saint Petersburg with a drop-in sink, flat-panel cabinets, green cabinets, granite benchtops, pink splashback, ceramic splashback, black appliances, porcelain floors, no island, brown floor and black benchtop.
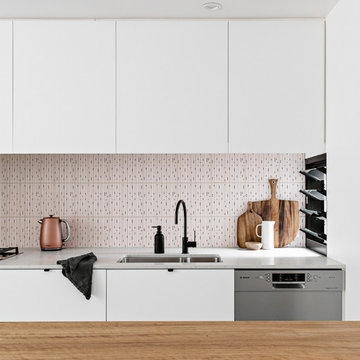
This is an example of a small contemporary galley open plan kitchen in Sydney with an undermount sink, white cabinets, quartz benchtops, pink splashback, ceramic splashback, stainless steel appliances, terrazzo floors, with island, grey floor and brown benchtop.
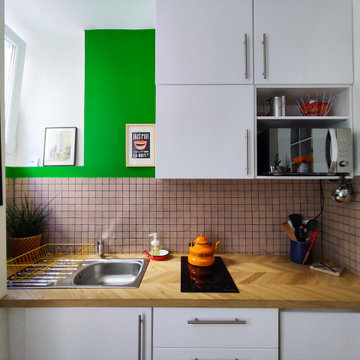
This is an example of a small eclectic single-wall open plan kitchen in Paris with a single-bowl sink, white cabinets, wood benchtops, pink splashback, mosaic tile splashback, light hardwood floors, beige floor and brown benchtop.
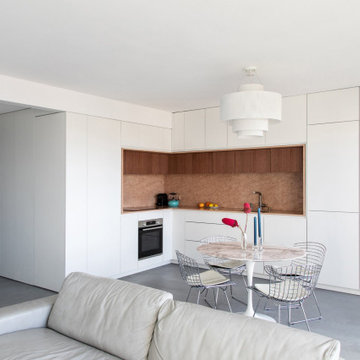
Design ideas for a contemporary l-shaped eat-in kitchen in Paris with an integrated sink, beaded inset cabinets, white cabinets, marble benchtops, pink splashback, marble splashback, panelled appliances, concrete floors, grey floor and pink benchtop.
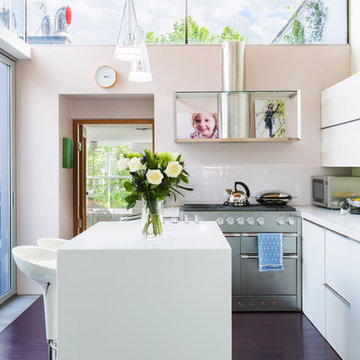
©Radu Palicica
Mid-sized contemporary l-shaped open plan kitchen in London with flat-panel cabinets, white cabinets, quartzite benchtops, with island, an integrated sink, pink splashback, glass sheet splashback, stainless steel appliances and dark hardwood floors.
Mid-sized contemporary l-shaped open plan kitchen in London with flat-panel cabinets, white cabinets, quartzite benchtops, with island, an integrated sink, pink splashback, glass sheet splashback, stainless steel appliances and dark hardwood floors.
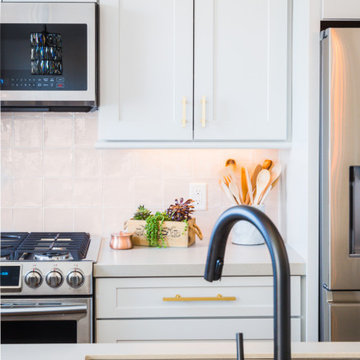
Design ideas for a small transitional l-shaped open plan kitchen in St Louis with an undermount sink, flat-panel cabinets, grey cabinets, quartz benchtops, pink splashback, ceramic splashback, stainless steel appliances, medium hardwood floors, a peninsula, brown floor and beige benchtop.
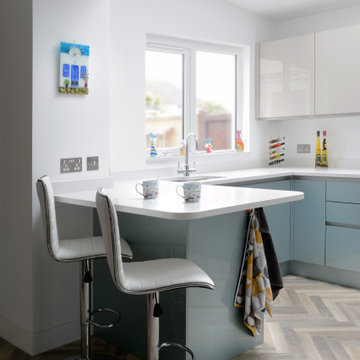
This is an example of a mid-sized modern l-shaped open plan kitchen in Cornwall with a drop-in sink, glass-front cabinets, beige cabinets, pink splashback, glass sheet splashback, black appliances, light hardwood floors, with island and beige floor.
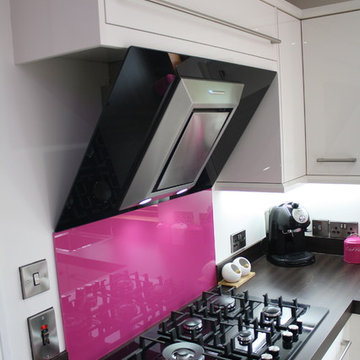
Mid-sized contemporary u-shaped kitchen in Belfast with a single-bowl sink, flat-panel cabinets, beige cabinets, laminate benchtops, pink splashback, glass sheet splashback, ceramic floors and no island.
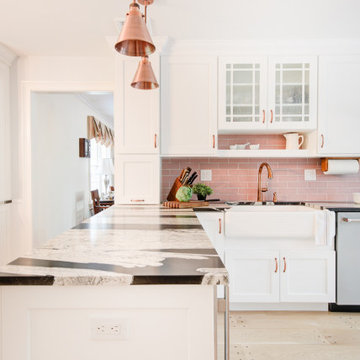
A complete kitchen transformation. Timeless white recessed panel cabinets, white farm sink, custom pink Fireclay tile are enhanced by the rose gold faucet and copper accents. The white oak flooring further compliment this modern farmhouse design.
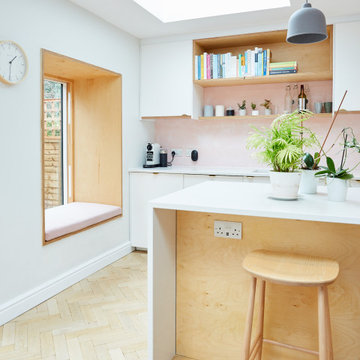
The property is a Victorian mid-terrace family home in London Fields, within the Graham Road & Mapledene Conservation Area.
The property is a great example of a period Victorian terraced house with some fantastic original details still in tact. Despite this the property was in poor condition and desperately needed extensive refurbishment and upgrade. As such a key objective of the brief was to overhaul the existing property, and replace all roof finishes, windows, plumbing, wiring, bathrooms, kitchen and internal fixtures & finishes.
Despite the generous size of the property, an extension was required to provide a new open plan kitchen, dining and living hub. The new wraparound extension was designed to retain a large rear courtyard which had dual purpose: firstly the courtyard allowed a generous amount of daylight and natural ventilation into the new dining area, existing rear reception/ study room and the new downstairs shower room and utility zone. Secondly, as the property is end of terrace a side access from the street already existed, therefore the rear courtyard allowed a second access point at the centre of the ground floor plan. Around this entrance are located a new cloaks area, ground floor WC and shower room, together with a large utility zone providing most of the utilities and storage requirements for the property.
At first floor the bathroom was reconfigured and increased in size, and the ceilings to both the bathroom and bedroom within the rear projection were vaulted, creating a much greater sense of space, and also allowing rooflights to bring greater levels of daylight and ventilation into these rooms.
The property was fully refitted with new double glazed sash windows to the front and new timber composite windows to the rear. A new heating system was installed throughout, including new column radiators to all rooms, and a hot water underfloor heating system to the rear extension. The existing cellar was damp proofed and used to house the new heating system and utility room.
A carefully coordinated palette of materials and standard products are then used to provide both high performance, and also a simple modern aesthetic which we believe compliments the quality and character of the period features present in the property.
https://www.archea.co/section492684_746999.html
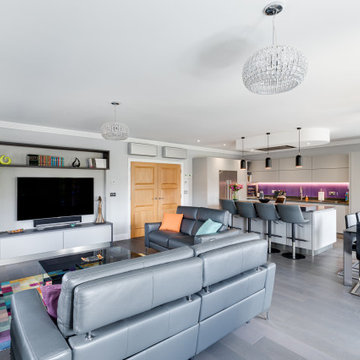
This recently completed project, in a mansion apartment in Harpenden, is a great example of how a modern kitchen with neutral colours can be perfect for an open living space. The light filled kitchen is from our Next125 range and has a Stone Grey Satin Lacquer finish and a Caesarstone Concrete Quartz worktop. Appliances from Siemens and Fisher & Paykel have been chosen for their innovative design and functionality but also look sleek and unobtrusive.
The design possibilities of the Next125 range means we were able to extend the cabinetry into the living space with the matching Media Unit which has Stone Grey base units. To unify the space between the kitchen and living areas the bespoke shelving of the media unit has been stained to match the Solid Oak breakfast bar in the kitchen area. To complete the look, the bright splashback in the kitchen provides an injection of colour which reflects the colour accents throughout the apartment.
White Kitchen with Pink Splashback Design Ideas
5