White Kitchen with Porcelain Floors Design Ideas
Refine by:
Budget
Sort by:Popular Today
81 - 100 of 24,181 photos
Item 1 of 3
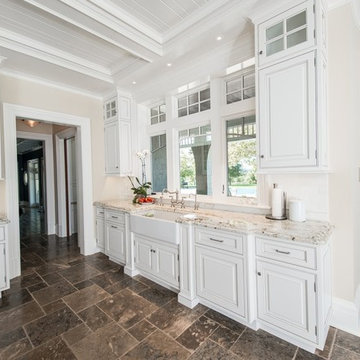
Photographer: Kevin Colquhoun
This is an example of an expansive traditional u-shaped open plan kitchen in New York with a farmhouse sink, white cabinets, granite benchtops, white splashback, stainless steel appliances, porcelain floors and with island.
This is an example of an expansive traditional u-shaped open plan kitchen in New York with a farmhouse sink, white cabinets, granite benchtops, white splashback, stainless steel appliances, porcelain floors and with island.
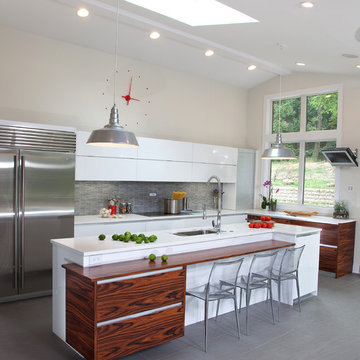
Ken Lauben
Inspiration for a large contemporary eat-in kitchen in New York with flat-panel cabinets, white cabinets, stainless steel appliances, an undermount sink, quartz benchtops, beige splashback, glass tile splashback, porcelain floors and with island.
Inspiration for a large contemporary eat-in kitchen in New York with flat-panel cabinets, white cabinets, stainless steel appliances, an undermount sink, quartz benchtops, beige splashback, glass tile splashback, porcelain floors and with island.
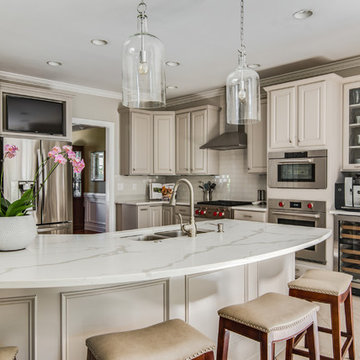
This kitchen received a major "face lift" by painting the existing dark cabinets this light gray and adding some new additions as well. The built in desk area became a beverage center with sub-zero refrigerator built in and glass upper cabinets added. The double ovens were replaced with a steam and convection oven and the slide in range and upper cabinets were replaced with a stainless hood and pull out bottom drawers. Pull out trash cabinet and pan cabinet were added as well as a custom built television frame to mount the tv above the refrigerator and also hide away items not used as often,
Calcutta gold quartz replaced the old black granite and subway tile replaced the slate back splash. Glass pendants were added over the peninsula and the counter-top was all lowered to counter level. A new paneled curved bar back was added to the peninsula.
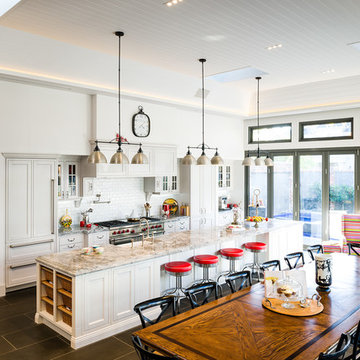
Our client was undertaking a major renovation and extension of their large Edwardian home and wanted to create a Hamptons style kitchen, with a specific emphasis on catering for their large family and the need to be able to provide a large entertaining area for both family gatherings and as a senior executive of a major company the need to entertain guests at home. It was a real delight to have such an expansive space to work with to design this kitchen and walk-in-pantry and clients who trusted us implicitly to bring their vision to life. The design features a face-frame construction with shaker style doors made in solid English Oak and then finished in two-pack satin paint. The open grain of the oak timber, which lifts through the paint, adds a textural and visual element to the doors and panels. The kitchen is topped beautifully with natural 'Super White' granite, 4 slabs of which were required for the massive 5.7m long and 1.3m wide island bench to achieve the best grain match possible throughout the whole length of the island. The integrated Sub Zero fridge and 1500mm wide Wolf stove sit perfectly within the Hamptons style and offer a true chef's experience in the home. A pot filler over the stove offers practicality and convenience and adds to the Hamptons style along with the beautiful fireclay sink and bridge tapware. A clever wet bar was incorporated into the far end of the kitchen leading out to the pool with a built in fridge drawer and a coffee station. The walk-in pantry, which extends almost the entire length behind the kitchen, adds a secondary preparation space and unparalleled storage space for all of the kitchen gadgets, cookware and serving ware a keen home cook and avid entertainer requires.
Designed By: Rex Hirst
Photography By: Tim Turner
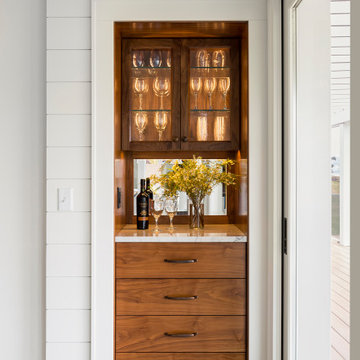
In the adjacent dining room, just inside the new telescoping patio doors, built-in walnut cabinetry provides a place for wine storage.
Design ideas for a large transitional eat-in kitchen in Minneapolis with a farmhouse sink, recessed-panel cabinets, white cabinets, quartzite benchtops, ceramic splashback, stainless steel appliances, porcelain floors, with island, beige floor and white benchtop.
Design ideas for a large transitional eat-in kitchen in Minneapolis with a farmhouse sink, recessed-panel cabinets, white cabinets, quartzite benchtops, ceramic splashback, stainless steel appliances, porcelain floors, with island, beige floor and white benchtop.

Passover Kitchen
Photo of a small modern u-shaped separate kitchen in Miami with an undermount sink, flat-panel cabinets, medium wood cabinets, onyx benchtops, white splashback, stone slab splashback, panelled appliances, porcelain floors, white floor and white benchtop.
Photo of a small modern u-shaped separate kitchen in Miami with an undermount sink, flat-panel cabinets, medium wood cabinets, onyx benchtops, white splashback, stone slab splashback, panelled appliances, porcelain floors, white floor and white benchtop.
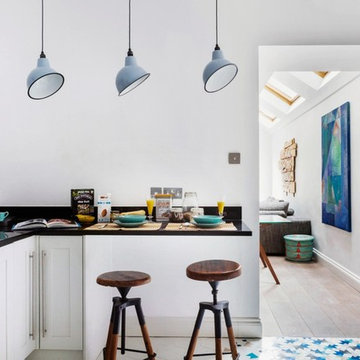
This is an example of a small scandinavian kitchen in London with flat-panel cabinets, white cabinets, granite benchtops, stainless steel appliances and porcelain floors.
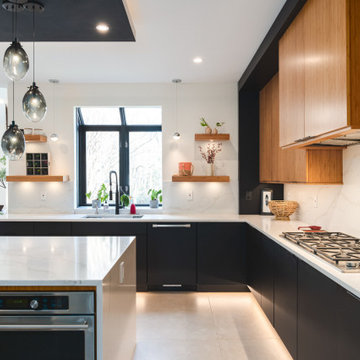
Welcome to this captivating house renovation, a harmonious fusion of natural allure and modern aesthetics. The kitchen welcomes you with its elegant combination of bamboo and black cabinets, where organic textures meet sleek sophistication. The centerpiece of the living area is a dramatic full-size black porcelain slab fireplace, exuding contemporary flair and making a bold statement. Ascend the floating stair, accented with a sleek glass handrail, and experience a seamless transition between floors, elevating the sense of open space and modern design. As you explore further, you'll discover three modern bathrooms, each featuring similar design elements with bamboo and black accents, creating a cohesive and inviting atmosphere throughout the home. Embrace the essence of this remarkable renovation, where nature-inspired materials and sleek finishes harmonize to create a stylish and inviting living space.

Photo of a small modern l-shaped open plan kitchen in Florence with a single-bowl sink, flat-panel cabinets, white cabinets, laminate benchtops, white splashback, porcelain splashback, stainless steel appliances, porcelain floors, a peninsula, beige floor, white benchtop and recessed.

Photo of a mid-sized contemporary galley open plan kitchen in Turin with an undermount sink, flat-panel cabinets, black cabinets, tile benchtops, stainless steel appliances, porcelain floors, with island, white floor, white benchtop and recessed.

Mid-sized scandinavian l-shaped open plan kitchen in Moscow with a double-bowl sink, beaded inset cabinets, blue cabinets, quartz benchtops, white splashback, porcelain splashback, black appliances, porcelain floors, white floor and white benchtop.
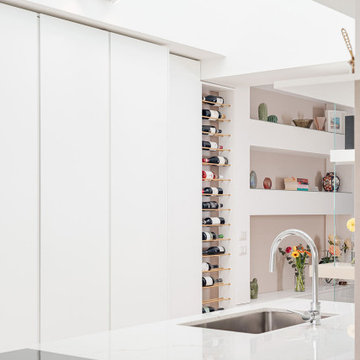
Cucina su misura a isola con colonne e spazio bottigliera
Inspiration for a contemporary galley open plan kitchen in Naples with a single-bowl sink, beaded inset cabinets, white cabinets, quartz benchtops, black appliances, porcelain floors, with island, beige floor and white benchtop.
Inspiration for a contemporary galley open plan kitchen in Naples with a single-bowl sink, beaded inset cabinets, white cabinets, quartz benchtops, black appliances, porcelain floors, with island, beige floor and white benchtop.

The most elegant, cozy, quaint, french country kitchen in the heart of Roland Park. Simple shaker-style white cabinets decorated with a mix of lacquer gold latches, knobs, and ring pulls. Custom french-cafe-inspired hood with an accent of calacattta marble 3x6 subway tile. A center piece of the white Nostalgie Series 36 Inch Freestanding Dual Fuel Range with Natural Gas and 5 Sealed Brass Burners to pull all the gold accents together. Small custom-built island wrapped with bead board and topped with a honed Calacatta Vagli marble with ogee edges. Black ocean honed granite throughout kitchen to bring it durability, function, and contrast!
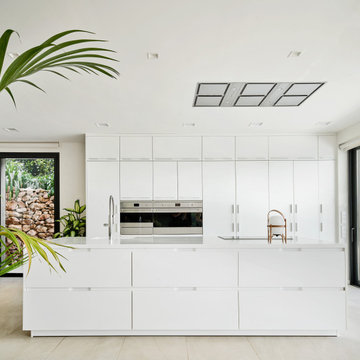
Design ideas for a large contemporary open plan kitchen in Other with a drop-in sink, flat-panel cabinets, white cabinets, quartz benchtops, white splashback, stainless steel appliances, porcelain floors, with island, beige floor and white benchtop.

This coastal home is located in Carlsbad, California! With some remodeling and vision this home was transformed into a peaceful retreat. The remodel features an open concept floor plan with the living room flowing into the dining room and kitchen. The kitchen is made gorgeous by its custom cabinetry with a flush mount ceiling vent. The dining room and living room are kept open and bright with a soft home furnishing for a modern beach home. The beams on ceiling in the family room and living room are an eye-catcher in a room that leads to a patio with canyon views and a stunning outdoor space!

Franke Omni Tap in Copper
Our client wanted to mix metals in this kitchen to add an industrial vibe. Paired with the textured doors and cashmere, the warm tones compliment each other well.

This contemporary kitchen has it all; plenty of space, pot lights throughout, a built-in speaker system, an hvac system, a stainless-steel skirt sink, an intercom system, security screen, a large island with an overhanging countertop, shaker style cabinets, pendant lights, quartz cabinets, glass backsplash and wolf appliances throughout.
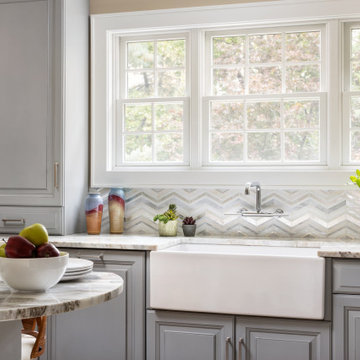
This small kitchen packs a powerful punch. By replacing an oversized sliding glass door with a 24" cantilever which created additional floor space. We tucked a large Reid Shaw farm sink with a wall mounted faucet into this recess. A 7' peninsula was added for storage, work counter and informal dining. A large oversized window floods the kitchen with light. The color of the Eucalyptus painted and glazed cabinets is reflected in both the Najerine stone counter tops and the glass mosaic backsplash tile from Oceanside Glass Tile, "Devotion" series. All dishware is stored in drawers and the large to the counter cabinet houses glassware, mugs and serving platters. Tray storage is located above the refrigerator. Bottles and large spices are located to the left of the range in a pull out cabinet. Pots and pans are located in large drawers to the left of the dishwasher. Pantry storage was created in a large closet to the left of the peninsula for oversized items as well as the microwave. Additional pantry storage for food is located to the right of the refrigerator in an alcove. Cooking ventilation is provided by a pull out hood so as not to distract from the lines of the kitchen.
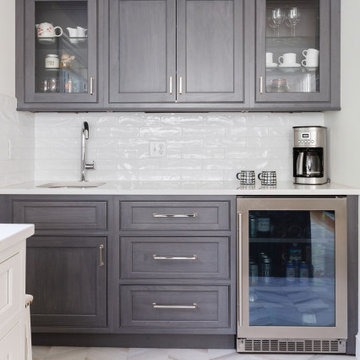
Fully renovated kitchen with a clean, crisp white & grey color palette.
Photo of a transitional kitchen in Boston with grey cabinets, white splashback, subway tile splashback, stainless steel appliances, with island, grey floor, white benchtop, quartz benchtops and porcelain floors.
Photo of a transitional kitchen in Boston with grey cabinets, white splashback, subway tile splashback, stainless steel appliances, with island, grey floor, white benchtop, quartz benchtops and porcelain floors.
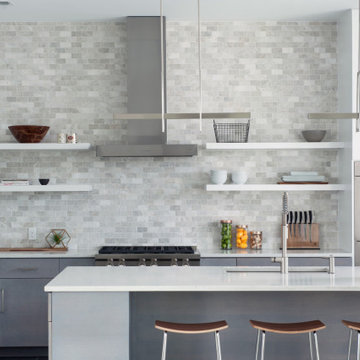
open shelf kitchen
Large contemporary galley eat-in kitchen in Kansas City with an undermount sink, flat-panel cabinets, grey cabinets, quartz benchtops, grey splashback, porcelain splashback, stainless steel appliances, porcelain floors, with island, grey floor and white benchtop.
Large contemporary galley eat-in kitchen in Kansas City with an undermount sink, flat-panel cabinets, grey cabinets, quartz benchtops, grey splashback, porcelain splashback, stainless steel appliances, porcelain floors, with island, grey floor and white benchtop.
White Kitchen with Porcelain Floors Design Ideas
5