White Kitchen with Raised-panel Cabinets Design Ideas
Refine by:
Budget
Sort by:Popular Today
41 - 60 of 16,736 photos
Item 1 of 3
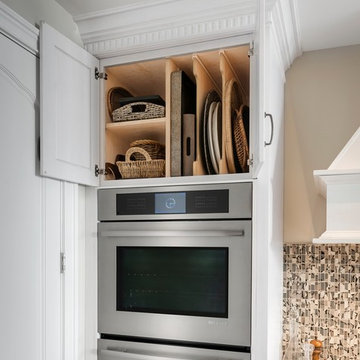
Upper cabinet with tray dividers for convenient storage. A better way to store cookie sheets, trays, and cutting boards. Add convenience features to customize your kitchen.
Photo compliments of Yorktowne Cabinetry.
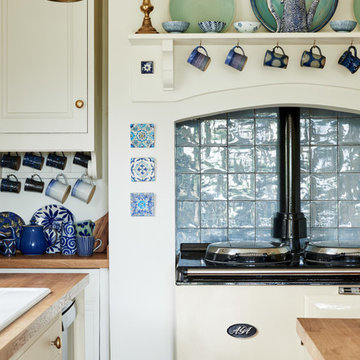
Country style kitchen.
Design ideas for a mid-sized country eat-in kitchen in Other with raised-panel cabinets, beige cabinets, wood benchtops, blue splashback, ceramic splashback, black appliances, terra-cotta floors and with island.
Design ideas for a mid-sized country eat-in kitchen in Other with raised-panel cabinets, beige cabinets, wood benchtops, blue splashback, ceramic splashback, black appliances, terra-cotta floors and with island.
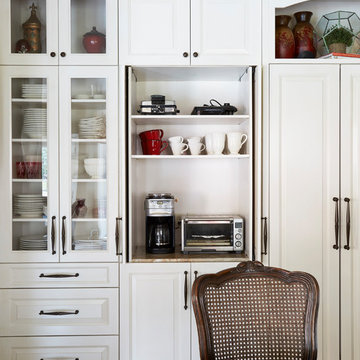
Mike Kaskel
Photo of an expansive traditional u-shaped open plan kitchen in Houston with a farmhouse sink, raised-panel cabinets, white cabinets, granite benchtops, white splashback, subway tile splashback, stainless steel appliances, marble floors and with island.
Photo of an expansive traditional u-shaped open plan kitchen in Houston with a farmhouse sink, raised-panel cabinets, white cabinets, granite benchtops, white splashback, subway tile splashback, stainless steel appliances, marble floors and with island.
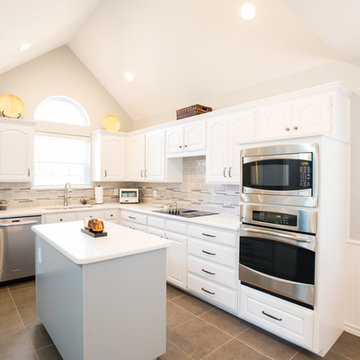
Sonja Quintero
This is an example of a small transitional l-shaped eat-in kitchen in Dallas with white cabinets, multi-coloured splashback, stainless steel appliances, with island, raised-panel cabinets, quartz benchtops, porcelain floors, subway tile splashback and an undermount sink.
This is an example of a small transitional l-shaped eat-in kitchen in Dallas with white cabinets, multi-coloured splashback, stainless steel appliances, with island, raised-panel cabinets, quartz benchtops, porcelain floors, subway tile splashback and an undermount sink.
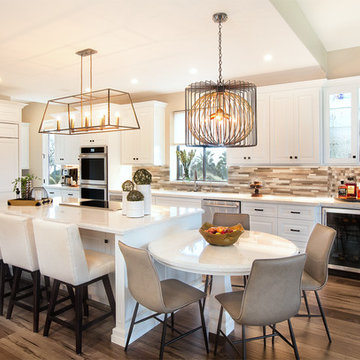
The kitchen was stuck in the 1980s with builder stock grade cabinets. It did not have enough space for two cooks to work together comfortably, or to entertain large groups of friends and family. The lighting and wall colors were also dated and made the small kitchen feel even smaller.
By removing some walls between the kitchen and dining room, relocating a pantry closet,, and extending the kitchen footprint into a tiny home office on one end where the new spacious pantry and a built-in desk now reside, and about 4 feet into the family room to accommodate two beverage refrigerators and glass front cabinetry to be used as a bar serving space, the client now has the kitchen they have been dreaming about for years.
Steven Kaye Photography
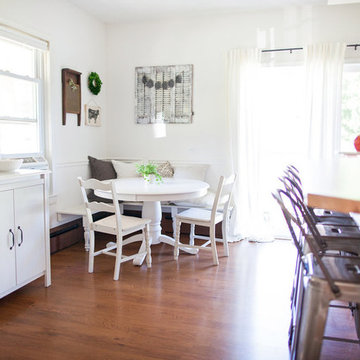
Photo Credit: Red Sweater Photography
Design ideas for a small country galley eat-in kitchen in Chicago with an undermount sink, raised-panel cabinets, white cabinets, wood benchtops, white splashback, subway tile splashback, white appliances, medium hardwood floors and with island.
Design ideas for a small country galley eat-in kitchen in Chicago with an undermount sink, raised-panel cabinets, white cabinets, wood benchtops, white splashback, subway tile splashback, white appliances, medium hardwood floors and with island.
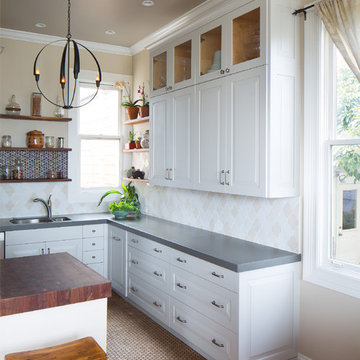
Modern farmhouse kitchen design and remodel for a traditional San Francisco home include simple organic shapes, light colors, and clean details. Our farmhouse style incorporates walnut end-grain butcher block, floating walnut shelving, vintage Wolf range, and curvaceous handmade ceramic tile. Contemporary kitchen elements modernize the farmhouse style with stainless steel appliances, quartz countertop, and cork flooring.
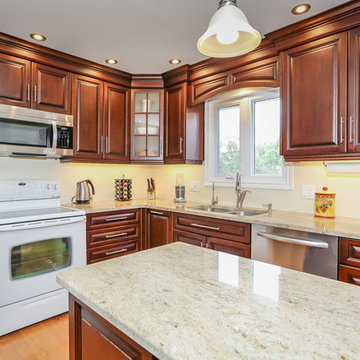
This is an example of a mid-sized traditional u-shaped eat-in kitchen in Toronto with a double-bowl sink, raised-panel cabinets, medium wood cabinets, quartzite benchtops, light hardwood floors and with island.
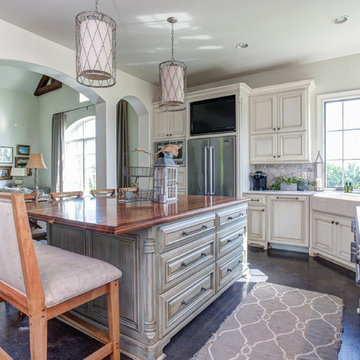
Custom home by Parkinson Building Group in Little Rock, AR.
Inspiration for a large country l-shaped open plan kitchen in Little Rock with raised-panel cabinets, with island, a farmhouse sink, solid surface benchtops, grey splashback, stainless steel appliances, distressed cabinets, stone tile splashback, concrete floors and grey floor.
Inspiration for a large country l-shaped open plan kitchen in Little Rock with raised-panel cabinets, with island, a farmhouse sink, solid surface benchtops, grey splashback, stainless steel appliances, distressed cabinets, stone tile splashback, concrete floors and grey floor.
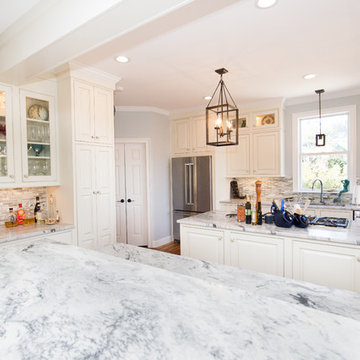
Ashley Smith, Charleston Realty Pics
Inspiration for a large transitional u-shaped separate kitchen in Charleston with an undermount sink, raised-panel cabinets, white cabinets, quartzite benchtops, grey splashback, glass tile splashback, stainless steel appliances, medium hardwood floors and multiple islands.
Inspiration for a large transitional u-shaped separate kitchen in Charleston with an undermount sink, raised-panel cabinets, white cabinets, quartzite benchtops, grey splashback, glass tile splashback, stainless steel appliances, medium hardwood floors and multiple islands.
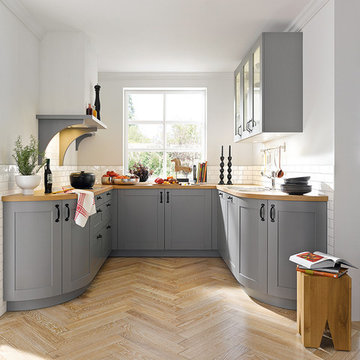
This is an example of a mid-sized country u-shaped open plan kitchen in Other with raised-panel cabinets, grey cabinets, wood benchtops, white splashback, ceramic splashback, medium hardwood floors and no island.
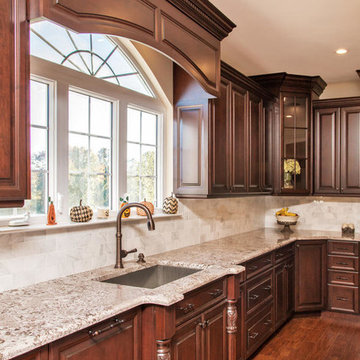
Kitchen by Design Line Kitchens in Sea Girt New Jersey
Fabulous Elegance and Style create a flawless dream kitchen. Traditional arches and raised panel doors are show stoppers .
Photography by: Nettie Einhorn
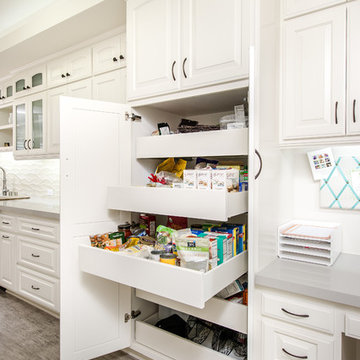
Unlimited Style Photography
Inspiration for a small traditional kitchen pantry in Los Angeles with an undermount sink, white cabinets, quartz benchtops, beige splashback, ceramic splashback, stainless steel appliances, porcelain floors and raised-panel cabinets.
Inspiration for a small traditional kitchen pantry in Los Angeles with an undermount sink, white cabinets, quartz benchtops, beige splashback, ceramic splashback, stainless steel appliances, porcelain floors and raised-panel cabinets.
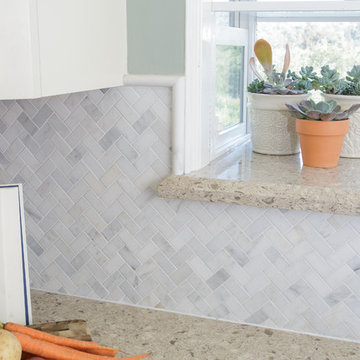
This small scale herringbone marble backsplash is beautiful! Mixed with the Cambria quartz countertop and white / cream cabinets.
Designer completed by Danielle Perkins of Danielle Interior Design and Decor.
Maximizing the space you live in with Storage, Style and Function.
Photography by Taylor Abeel Photography.
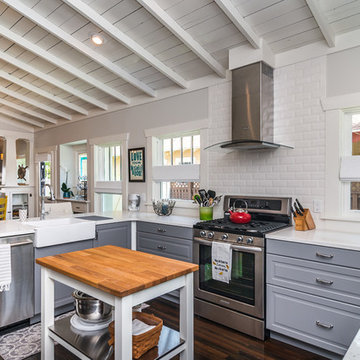
Traditional u-shaped open plan kitchen in Tampa with a farmhouse sink, raised-panel cabinets, grey cabinets, white splashback, subway tile splashback, stainless steel appliances, dark hardwood floors and with island.
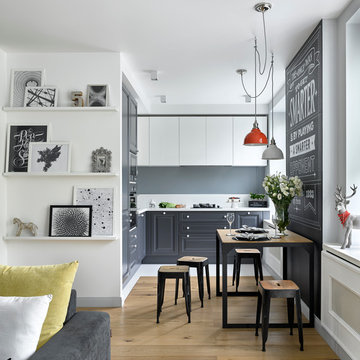
Фотограф Сергей Ананьев
Small scandinavian kitchen in Moscow with raised-panel cabinets, grey cabinets, light hardwood floors and no island.
Small scandinavian kitchen in Moscow with raised-panel cabinets, grey cabinets, light hardwood floors and no island.
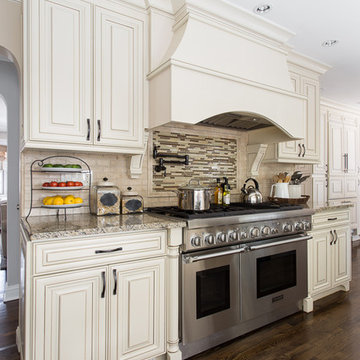
Classic Family Kitchen Renovation - Long Island, New York
Interior Design: Jeanne Campana Design
Photo of a large traditional galley separate kitchen in New York with a farmhouse sink, raised-panel cabinets, beige cabinets, granite benchtops, beige splashback, glass tile splashback, stainless steel appliances, dark hardwood floors and a peninsula.
Photo of a large traditional galley separate kitchen in New York with a farmhouse sink, raised-panel cabinets, beige cabinets, granite benchtops, beige splashback, glass tile splashback, stainless steel appliances, dark hardwood floors and a peninsula.
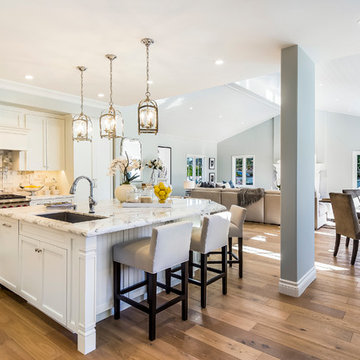
Marina Oak Ventura in a Rancho Palos Verdes home, sent by Architect Michelle Anaya.
The Ventura Engineered Hardwood Floor Collection by Hallmark Floors is a gorgeous feature to add to any home. High vaulted ceilings and a contemporary color palette is a spectacular combination with
Photo by Michelle Anaya.
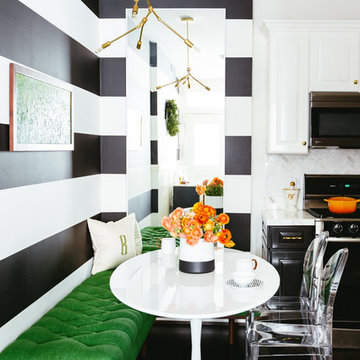
Colin Price Photography
Inspiration for a small transitional l-shaped eat-in kitchen in San Francisco with an undermount sink, raised-panel cabinets, white cabinets, marble benchtops, white splashback, stone tile splashback, stainless steel appliances, dark hardwood floors and no island.
Inspiration for a small transitional l-shaped eat-in kitchen in San Francisco with an undermount sink, raised-panel cabinets, white cabinets, marble benchtops, white splashback, stone tile splashback, stainless steel appliances, dark hardwood floors and no island.
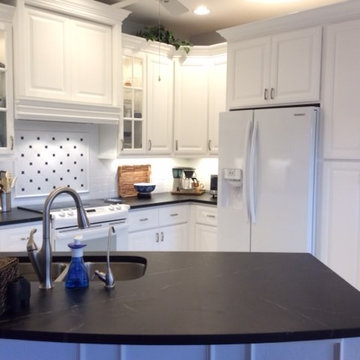
Barroca Soapstone fabricated and installed by Creative Soapstone LLC, Cabinets and fixtures provided by WEST COAST DESIGN AND BUILD INC. of Ft. Myers
White Kitchen with Raised-panel Cabinets Design Ideas
3