White Kitchen with Red Floor Design Ideas
Refine by:
Budget
Sort by:Popular Today
121 - 140 of 399 photos
Item 1 of 3
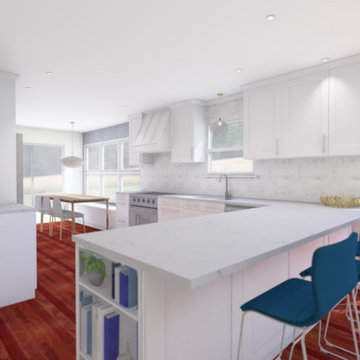
3D design of a kitchen.
We opened up the space but taking down the wall that separated the living room and kitchen.
Incorporating the living room and dining area into the kitchen design is important with open plan kitchens.
The theme of blue is carried through and the chevron wallpaper in the dining room holds to this highlight color. Shaker style back panel on the peninsular makes it look more furniture like. Mixed metals gold and chrome were used. Gold pendant lights and chrome hardware. A bookcase on the end of the peninsular means you can add more color and highlights to the white kitchen.
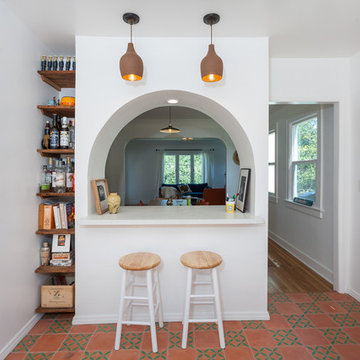
Spanish Kitchen remodeling project in Silver Lake, Ca.
This small (900SF) home featured a very small Spanish looking kitchen where the owners wanted to keep the same style with some contemporary elements
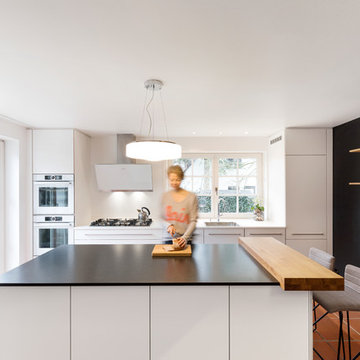
Diese moderne Küche besticht durch die schlichte Farbwahl mit warmen Akzenten aus Vollholz. Darüber hinaus bietet sie viel Stauraum in deckenhohen weißen Schränken, die teilweise grifflos und teilweise mit Edelstahlgriffen ausgestattet sind. Der Gasherd ist ein Traum vieler Hobbyköche und ein weiteres Highlight in diesem Küchentraum.
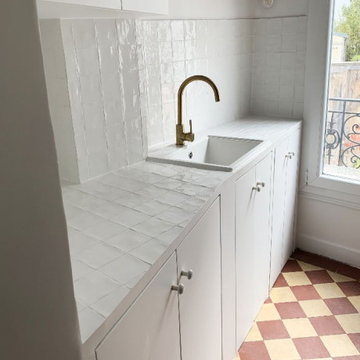
This is an example of a small midcentury kitchen in Paris with an undermount sink, white cabinets, tile benchtops, white splashback, ceramic splashback, cement tiles, red floor and white benchtop.
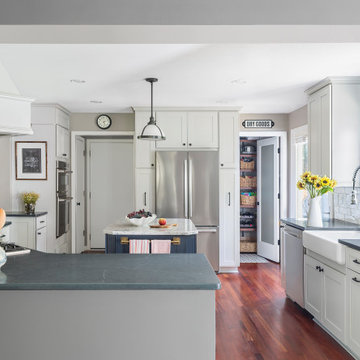
To create a generous mudroom and allow for a coveted pantry for storage, the fridge wall was pulled into the kitchen.
This is an example of a mid-sized transitional u-shaped separate kitchen in Minneapolis with a farmhouse sink, recessed-panel cabinets, white cabinets, quartz benchtops, white splashback, ceramic splashback, stainless steel appliances, medium hardwood floors, with island, red floor and grey benchtop.
This is an example of a mid-sized transitional u-shaped separate kitchen in Minneapolis with a farmhouse sink, recessed-panel cabinets, white cabinets, quartz benchtops, white splashback, ceramic splashback, stainless steel appliances, medium hardwood floors, with island, red floor and grey benchtop.
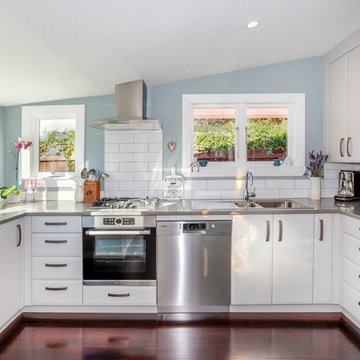
The new kitchen has been relocated to the original lean too toilet & Laundry. The windows have been replicated to match the original laundry window above the sink to create a sunny bay window with seating area
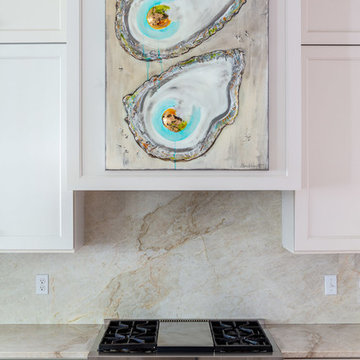
Photo of a mid-sized traditional single-wall separate kitchen in Chicago with recessed-panel cabinets, white cabinets, granite benchtops, beige splashback, stone slab splashback, dark hardwood floors, with island, red floor and beige benchtop.
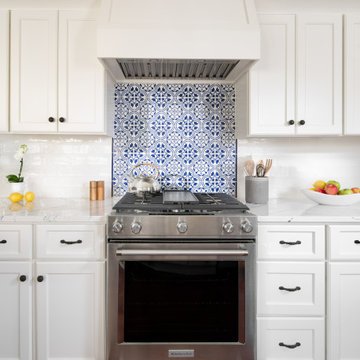
Design ideas for a mid-sized transitional open plan kitchen in Kansas City with a double-bowl sink, shaker cabinets, white cabinets, white splashback, ceramic splashback, stainless steel appliances, dark hardwood floors, a peninsula, red floor and white benchtop.
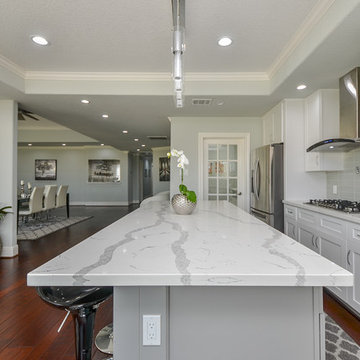
Photo of a mid-sized modern kitchen in Houston with a single-bowl sink, shaker cabinets, white cabinets, quartz benchtops, grey splashback, glass tile splashback, stainless steel appliances, medium hardwood floors, with island and red floor.
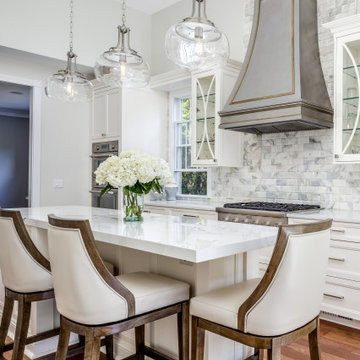
Dining at home has never looked so good! This glamorous kitchen renovation in downtown Plymouth, Michigan has us ready for a dinner party (socially distanced, of course!)
Our own full-overlay custom Sharer Cabinetry is painted in a soft linen color, complimented by quartz perimeter counter tops. The furniture-style center island is topped with a luxurious porcelain counter top, while a beveled marble tile backsplash adds movement and dimension to the room. Custom made cabinet panels conceal appliances for a polished and seamless look. The room’s crowning feature is an imposing custom-made hood by Classic Custom Metalworks, made of stainless steel with brass accents. The soft color palette, mixed with transitional design elements and natural stone accents creates a gorgeous yet practical space, perfect for everything from informal family meals to hosting posh dinner parties.
#kitchenremodel #customcabinetry #michiganmade #interiordesign #homerenovations #glamkitchen
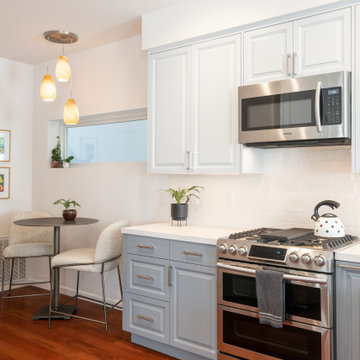
Inspiration for a mid-sized transitional u-shaped kitchen in San Francisco with an undermount sink, raised-panel cabinets, quartz benchtops, white splashback, subway tile splashback, stainless steel appliances, dark hardwood floors, a peninsula, red floor, white benchtop and grey cabinets.
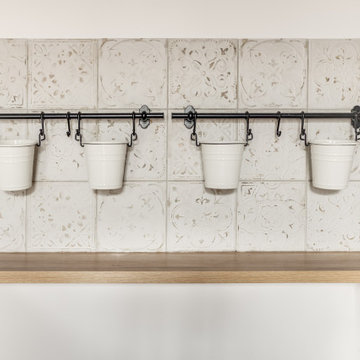
Le carrelage effet ancien et vieilli apporte du caractère à la cuisine, dans la continuité du reste de l'appartement (poutres, tomettes, portes anciennes...)
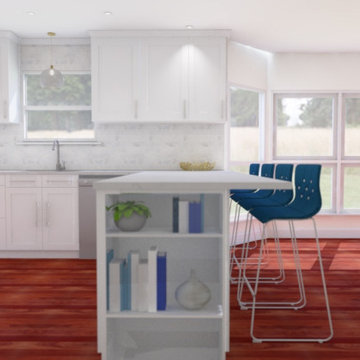
Bookcase at the end of the peninsular to display cookbooks. The blue counter stools match the wallpaper in the dining area. Clean modern lines create less visual clutter as the space isn't that big. The wall was taken down between the kitchen and living area to create a big open space. As the kitchen is narrow the decision to put in a peninsula instead of an island was made.
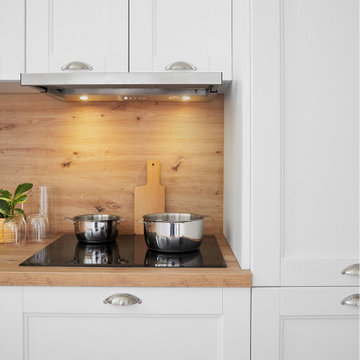
Inspiration for a mid-sized modern l-shaped separate kitchen in Nantes with timber splashback and red floor.
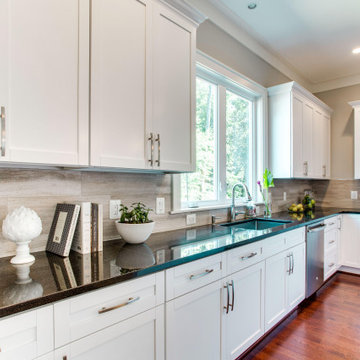
Photo of a mid-sized transitional l-shaped separate kitchen in DC Metro with an undermount sink, shaker cabinets, white cabinets, granite benchtops, brown splashback, porcelain splashback, stainless steel appliances, dark hardwood floors, no island, red floor and black benchtop.
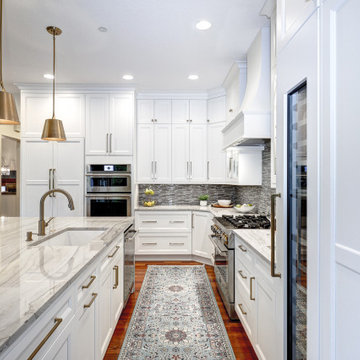
This client wanted to update their kitchen and make the island larger. Some features that are in this kitchen include built in fridge and wine fridge, cabinet style hood, glass cabinets with glass shelving. The countertop used was quartzite and the backsplash a small mosaic glass. We moved all the outlets out of the backsplash and under the cabinets to give the space a clean look.
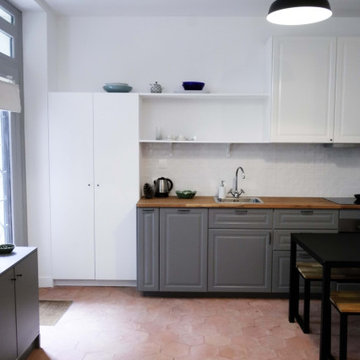
Fenêtre sur cour. Un ancien cabinet d’avocat entièrement repensé et rénové en appartement. Un air de maison de campagne s’invite dans ce petit repaire parisien, s’ouvrant sur une cour bucolique.
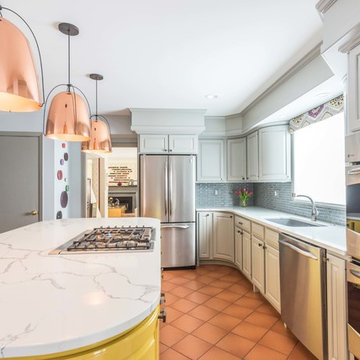
Photographer: Chuck Korpi
Design ideas for a large contemporary u-shaped eat-in kitchen in Minneapolis with raised-panel cabinets, grey cabinets, quartz benchtops, grey splashback, glass tile splashback, stainless steel appliances, terra-cotta floors, with island, red floor, white benchtop and an undermount sink.
Design ideas for a large contemporary u-shaped eat-in kitchen in Minneapolis with raised-panel cabinets, grey cabinets, quartz benchtops, grey splashback, glass tile splashback, stainless steel appliances, terra-cotta floors, with island, red floor, white benchtop and an undermount sink.
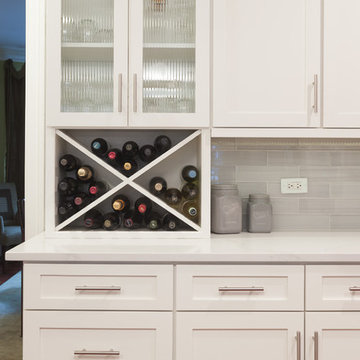
This kitchen received a refinishing in BM Swiss Coffee (perimeter) and Behr Lunar Surface (island). Doors and drawer fronts were changed out to a shaker with a flat center panel. New glass tile backsplash and stainless steel chimney hood. Calacatta Classique Quartz flanks the countertops as well as the water fall off of the peninsula. Check out the before picture to see how transformed this kitchen is and with the existing cabinets!
All planning, modifications, and executions by Wheatland Custom Cabinetry & Woodwork.
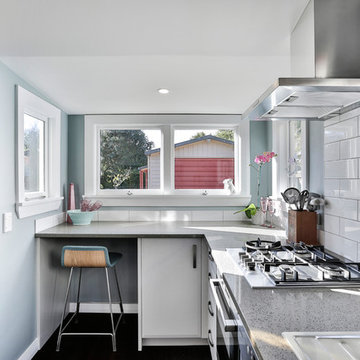
The view for the new bay window area with seating for that sunny day cuppa and view of the garden.
Small traditional u-shaped kitchen in Christchurch with a double-bowl sink, raised-panel cabinets, grey cabinets, quartz benchtops, white splashback, ceramic splashback, stainless steel appliances, painted wood floors, no island, red floor and grey benchtop.
Small traditional u-shaped kitchen in Christchurch with a double-bowl sink, raised-panel cabinets, grey cabinets, quartz benchtops, white splashback, ceramic splashback, stainless steel appliances, painted wood floors, no island, red floor and grey benchtop.
White Kitchen with Red Floor Design Ideas
7