White Kitchen with Stainless Steel Cabinets Design Ideas
Sort by:Popular Today
101 - 120 of 556 photos
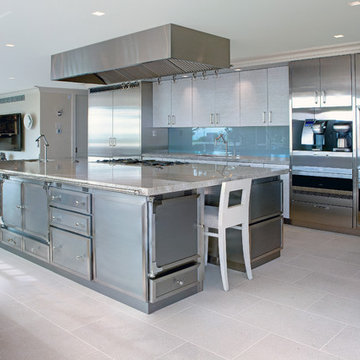
Photo of a large industrial kitchen in New York with an undermount sink, flat-panel cabinets, stainless steel cabinets, glass sheet splashback, stainless steel appliances and with island.
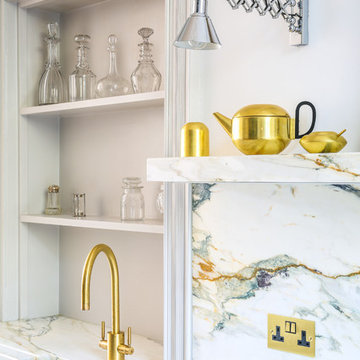
THis kitchen worktop in Calacatta Medici Marble has a back wall panel and floating shelf, displaying brass decorative accessories. An under-mount sink with a brushed brass tap also sits in the worktop. A Blocked in doorway forms an architectural display shelf.
Photographer: Charlie O'Beirne - Lukonic Photography
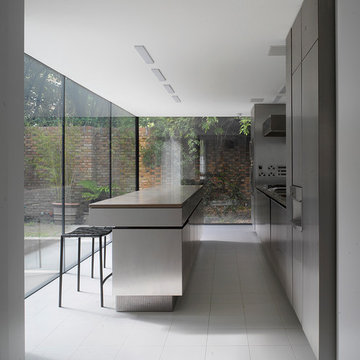
Will Pryce
Large contemporary galley open plan kitchen in London with a drop-in sink, stainless steel cabinets, metallic splashback, mirror splashback, stainless steel appliances and with island.
Large contemporary galley open plan kitchen in London with a drop-in sink, stainless steel cabinets, metallic splashback, mirror splashback, stainless steel appliances and with island.
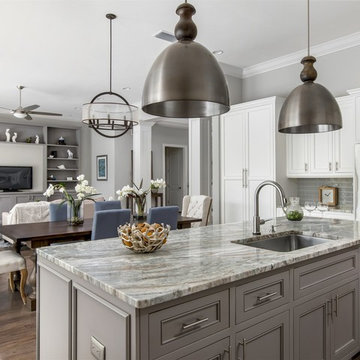
This Custom Windermere homes features 5 bedrooms and 7 bathrooms. Square footage totals 3,765 including an entertainment patio with fireplace, pool and infinity spa. See the full listing at this link: http://www.centralfloridahomes.com/featuredlisting/12217-montalcino-cir-windermere-fl-34786
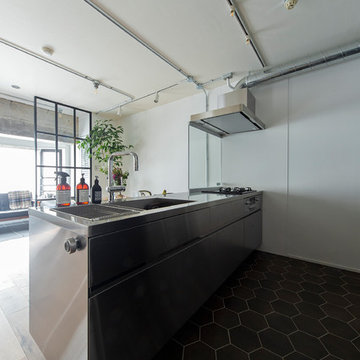
Photo of a mid-sized asian single-wall open plan kitchen in Osaka with an undermount sink, beaded inset cabinets, stainless steel cabinets, stainless steel benchtops, white splashback, stainless steel appliances, with island and grey floor.
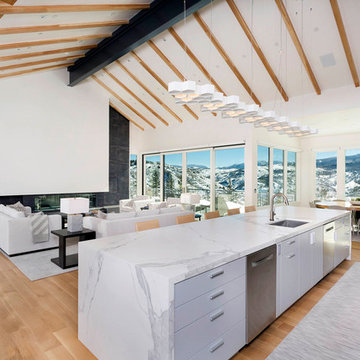
A clean, contemporary Snowmass home that truly speaks for itself. Completed in 2016. Many thanks to Karen White Interior Design for her stunning work on this project.
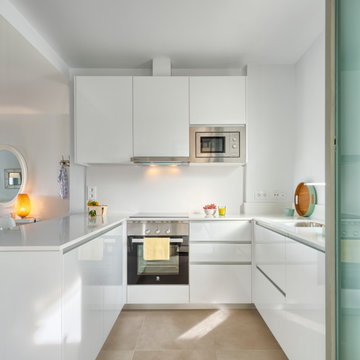
Inspiration for a mid-sized transitional u-shaped open plan kitchen in Other with an undermount sink, flat-panel cabinets, stainless steel cabinets, quartz benchtops, white splashback, ceramic splashback, stainless steel appliances, ceramic floors, a peninsula, grey floor and white benchtop.
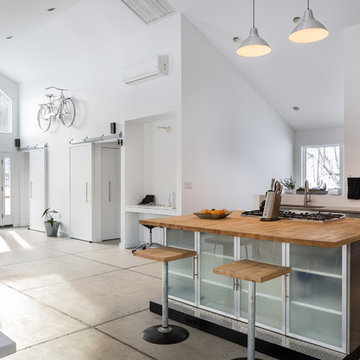
ren nickson photography
Photo of a contemporary open plan kitchen in Bridgeport with glass-front cabinets, stainless steel cabinets, wood benchtops, concrete floors and with island.
Photo of a contemporary open plan kitchen in Bridgeport with glass-front cabinets, stainless steel cabinets, wood benchtops, concrete floors and with island.
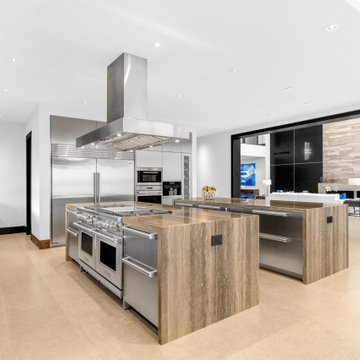
Inspiration for a large modern l-shaped open plan kitchen with a double-bowl sink, flat-panel cabinets, stainless steel cabinets, marble benchtops, stainless steel appliances, porcelain floors, multiple islands, blue floor and beige benchtop.
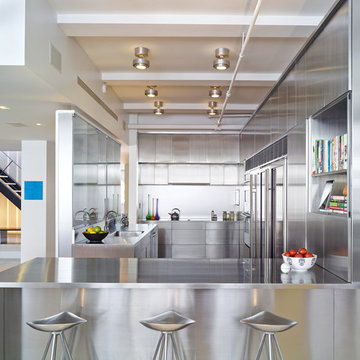
Photographer: Ty Cole
Contemporary u-shaped kitchen in New York with an integrated sink, flat-panel cabinets, stainless steel cabinets, stainless steel benchtops, light hardwood floors, a peninsula and beige floor.
Contemporary u-shaped kitchen in New York with an integrated sink, flat-panel cabinets, stainless steel cabinets, stainless steel benchtops, light hardwood floors, a peninsula and beige floor.
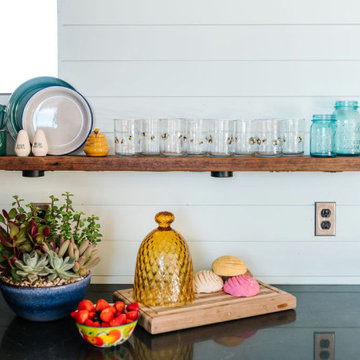
Industrial single-wall kitchen in Austin with an undermount sink, stainless steel cabinets, blue splashback, shiplap splashback, concrete floors and black benchtop.
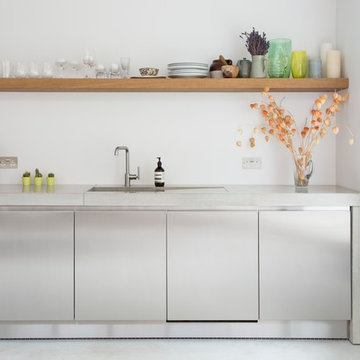
working according to the brief and specification of Architect - Michel Schranz, we installed a polished concrete worktop with an under mounted sink and recessed drain, as well as a sunken gas hob, creating a sleek finish to this contemporary kitchen. Stainless steel cabinetry complements the worktop.
We fitted a bespoke shelf (solid oak) with an overall length of over 5 meters, providing warmth to the space.
Photo credit: David Giles
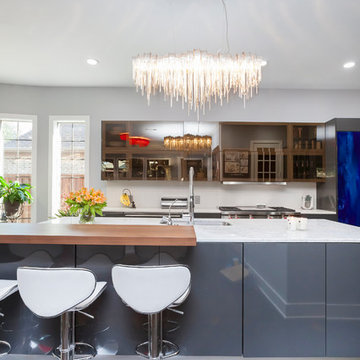
The Modern-Style Kitchen Includes Italian custom-made cabinetry, electrically operated, new custom-made pantries, granite backsplash, wood flooring and granite countertops. The kitchen island combined exotic quartzite and accent wood countertops. Appliances included: built-in refrigerator with custom hand painted glass panel, wolf appliances, and amazing Italian Terzani chandelier.
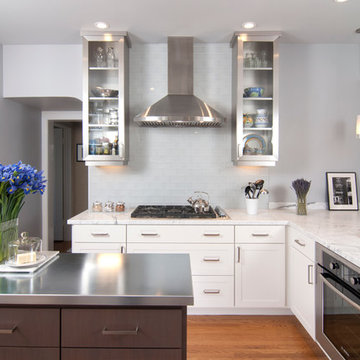
Photo by Kyle Hixon
Contemporary kitchen in San Francisco with glass-front cabinets, stainless steel cabinets, marble benchtops, white splashback, subway tile splashback and stainless steel appliances.
Contemporary kitchen in San Francisco with glass-front cabinets, stainless steel cabinets, marble benchtops, white splashback, subway tile splashback and stainless steel appliances.
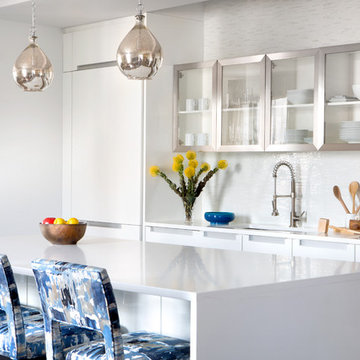
Whitney Kidder Photography
Contemporary kitchen in New York with an undermount sink, open cabinets, stainless steel cabinets, white splashback, matchstick tile splashback, stainless steel appliances and with island.
Contemporary kitchen in New York with an undermount sink, open cabinets, stainless steel cabinets, white splashback, matchstick tile splashback, stainless steel appliances and with island.
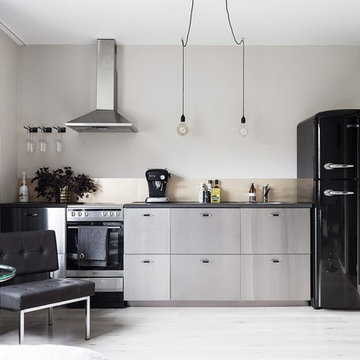
Bjurfors/SE 360
This is an example of a small scandinavian single-wall open plan kitchen in Malmo with flat-panel cabinets, stainless steel cabinets, metallic splashback, light hardwood floors and no island.
This is an example of a small scandinavian single-wall open plan kitchen in Malmo with flat-panel cabinets, stainless steel cabinets, metallic splashback, light hardwood floors and no island.
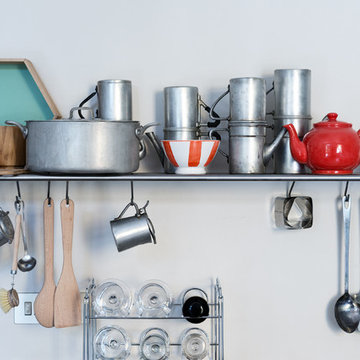
Marco Azzoni (foto) e Marta Meda (stylist)
Small industrial single-wall open plan kitchen in Milan with an integrated sink, open cabinets, stainless steel cabinets, stainless steel benchtops, grey splashback, coloured appliances, concrete floors, no island, grey floor and grey benchtop.
Small industrial single-wall open plan kitchen in Milan with an integrated sink, open cabinets, stainless steel cabinets, stainless steel benchtops, grey splashback, coloured appliances, concrete floors, no island, grey floor and grey benchtop.
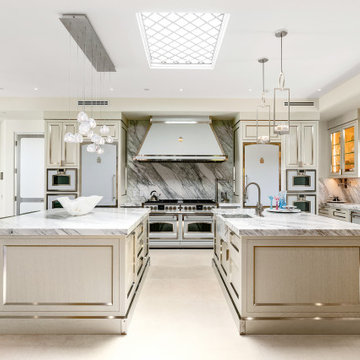
Two Officine Gullo Kitchens, one indoor and one outdoor, embody the heart and soul of the living area of
a stunning Rancho Santa Fe Villa, curated by the American interior designer Susan Spath and her studio.
For this project, Susan Spath and her studio were looking for a company that could recreate timeless
settings that could be completely in line with the functional needs, lifestyle, and culinary habits of the client.
Officine Gullo, with its endless possibilities for customized style was the perfect answer to the needs of the US
designer, creating two unique kitchen solutions: indoor and outdoor.
The indoor kitchen is the main feature of a large living area that includes kitchen and dining room. Its
design features an elegant combination of materials and colors, where Pure White (RAL9010) woodwork,
Grey Vein marble, Light Grey (RAL7035) steel painted finishes, and iconic chromed brass finishes all come
together and blend in harmony.
The main cooking area consists of a Fiorentina 150 cooker, an extremely versatile, high-tech, and
functional model. It is flanked by two wood columns with a white lacquered finish for domestic appliances. The
cooking area has been completed with a sophisticated professional hood and enhanced with a Carrara
marble wall panel, which can be found on both countertops and cooking islands.
In the center of the living area are two symmetrical cooking islands, each one around 6.5 ft/2 meters long. The first cooking island acts as a recreational space and features a breakfast area with a cantilever top. The owners needed this area to be a place to spend everyday moments with family and friends and, at the occurrence, become a functional area for large ceremonies and banquets. The second island has been dedicated to preparing and washing food and has been specifically designed to be used by the chefs. The islands also contain a wine refrigerator and a pull-out TV.
The kitchen leads out directly into a leafy garden that can also be seen from the washing area window.
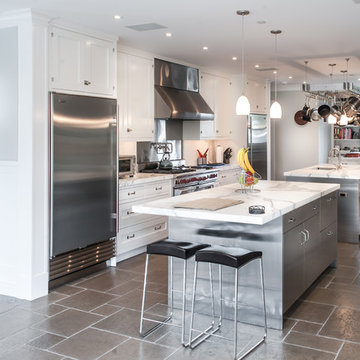
This is an example of a large transitional u-shaped separate kitchen in New York with recessed-panel cabinets, stainless steel cabinets, marble benchtops, stainless steel appliances, slate floors and multiple islands.
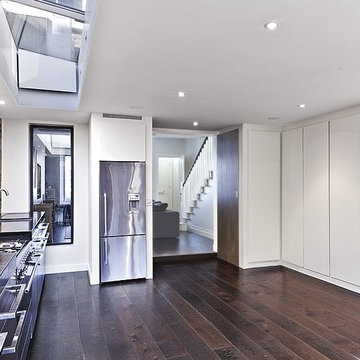
Peter Landers Photography
Inspiration for a large modern single-wall eat-in kitchen in London with a single-bowl sink, flat-panel cabinets, stainless steel cabinets, granite benchtops, metallic splashback, stainless steel appliances, dark hardwood floors and no island.
Inspiration for a large modern single-wall eat-in kitchen in London with a single-bowl sink, flat-panel cabinets, stainless steel cabinets, granite benchtops, metallic splashback, stainless steel appliances, dark hardwood floors and no island.
White Kitchen with Stainless Steel Cabinets Design Ideas
6