White Kitchen with Terra-cotta Floors Design Ideas
Refine by:
Budget
Sort by:Popular Today
121 - 140 of 884 photos
Item 1 of 3
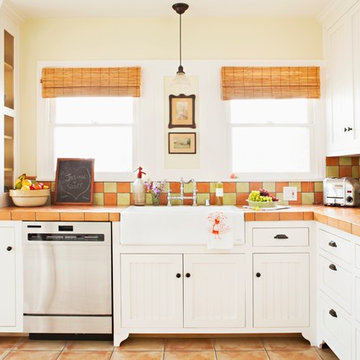
Bret Gum for Cottages and Bungalows
Design ideas for a mid-sized traditional l-shaped eat-in kitchen in Los Angeles with beaded inset cabinets, white cabinets, a farmhouse sink, tile benchtops, terra-cotta splashback, stainless steel appliances, terra-cotta floors and multi-coloured splashback.
Design ideas for a mid-sized traditional l-shaped eat-in kitchen in Los Angeles with beaded inset cabinets, white cabinets, a farmhouse sink, tile benchtops, terra-cotta splashback, stainless steel appliances, terra-cotta floors and multi-coloured splashback.
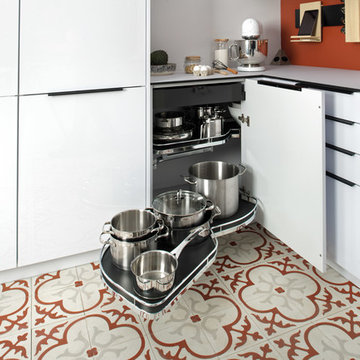
A clever U-shaped kitchen with Everest-coloured units from the Strass range and Black units from the Loft range. An eye-catching Nano Everest compact worktop with a black-and-white design and a Nano Black laminate worktop for the dining area.
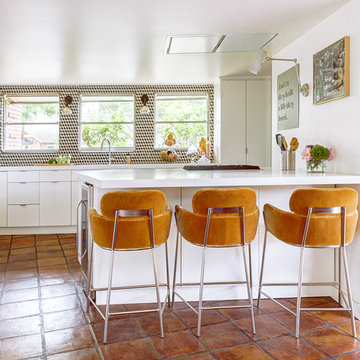
Midcentury modern kitchen with white kitchen cabinets, solid surface countertops, and tile backsplash. Open shelving is used throughout. The wet bar design includes teal grasscloth. The floors are the original 1950's Saltillo tile. A flush mount vent hood has been used to not obstruct the view.
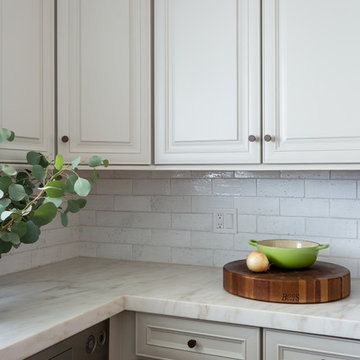
Photo by Amy Bartlam
Design ideas for a mediterranean kitchen in Los Angeles with a drop-in sink, beige cabinets, white splashback, brick splashback, stainless steel appliances and terra-cotta floors.
Design ideas for a mediterranean kitchen in Los Angeles with a drop-in sink, beige cabinets, white splashback, brick splashback, stainless steel appliances and terra-cotta floors.
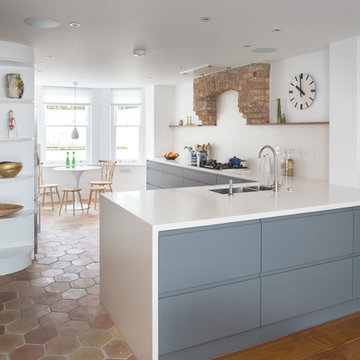
This basement kitchen is bright and inviting due to the generous amount of natural light flooding the space and the curved open shelving units that aesthetically leads you from one space to another. A white Corian work top wraps around grey silk finished lacquered draws creating a contemporary feel.
David Giles
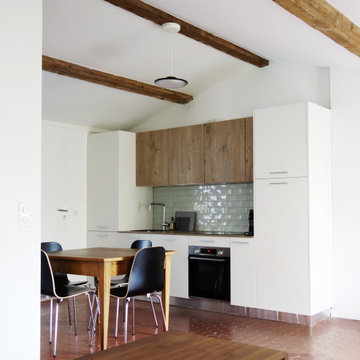
Inspiration for an industrial kitchen in Marseille with wood benchtops, green splashback, subway tile splashback and terra-cotta floors.
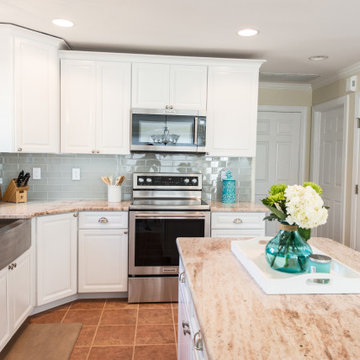
Kitchen Remodel in Pine Tree, Bethany Beach DE with Center Island with Astoria Granite Countertop
Design ideas for a large beach style l-shaped open plan kitchen in Other with a farmhouse sink, raised-panel cabinets, white cabinets, granite benchtops, stainless steel appliances, terra-cotta floors and with island.
Design ideas for a large beach style l-shaped open plan kitchen in Other with a farmhouse sink, raised-panel cabinets, white cabinets, granite benchtops, stainless steel appliances, terra-cotta floors and with island.
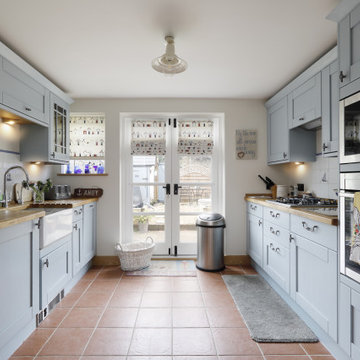
Country style kitchen
Design ideas for a mid-sized country galley separate kitchen in Sussex with a farmhouse sink, recessed-panel cabinets, blue cabinets, wood benchtops, white splashback, ceramic splashback, stainless steel appliances, terra-cotta floors, no island, red floor and brown benchtop.
Design ideas for a mid-sized country galley separate kitchen in Sussex with a farmhouse sink, recessed-panel cabinets, blue cabinets, wood benchtops, white splashback, ceramic splashback, stainless steel appliances, terra-cotta floors, no island, red floor and brown benchtop.
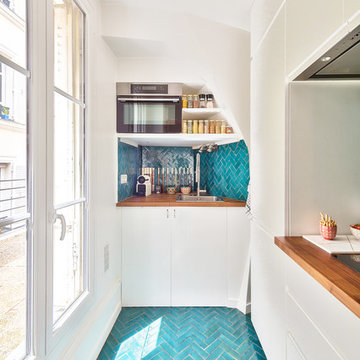
La superbe cuisine, qui fut très compliquée à réaliser. Vous ne le soupçonnez pas, mais derrière cette crédence, une partie amovible cache le ballon d'eau chaude.
Beaucoup d'ajustements et de sur-mesure à cause de ce mur en pente que nous ne pouvions pas toucher.
Mais surtout le clou du spectacle: ces magnifiques carreaux zelliges bleu pétrole, assortis à un plan de travail en bois exotique, qui rappellent le bleu du salon.
https://www.nevainteriordesign.com
http://www.cotemaison.fr/loft-appartement/diaporama/appartement-paris-9-avant-apres-d-un-33-m2-pour-un-couple_30796.html
https://www.houzz.fr/ideabooks/114511574/list/visite-privee-exotic-attitude-pour-un-33-m%C2%B2-parisien
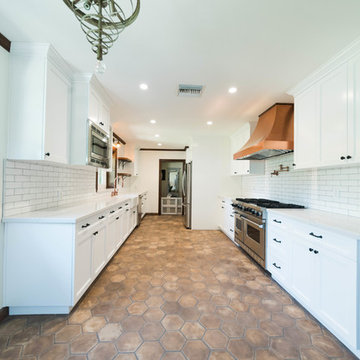
Our clients choose neutral tones, utilitarian copper fixtures, and wood surfaces. The result: an upscale “warehouse look” that combines a true industrial feel with a range of other styles, from earthy to polished. #GFRemodels ⚒
Call us to schedule a free-in-home estimate 877-728-
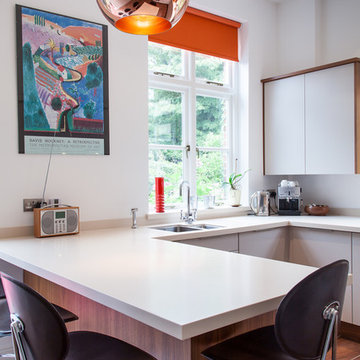
Grey and walnut veneer flat door kitchen with solid surface worktops and stainless steel appliances.
This is an example of a small eclectic u-shaped eat-in kitchen in Hertfordshire with an undermount sink, flat-panel cabinets, grey cabinets, solid surface benchtops, grey splashback, glass sheet splashback, stainless steel appliances, terra-cotta floors and a peninsula.
This is an example of a small eclectic u-shaped eat-in kitchen in Hertfordshire with an undermount sink, flat-panel cabinets, grey cabinets, solid surface benchtops, grey splashback, glass sheet splashback, stainless steel appliances, terra-cotta floors and a peninsula.
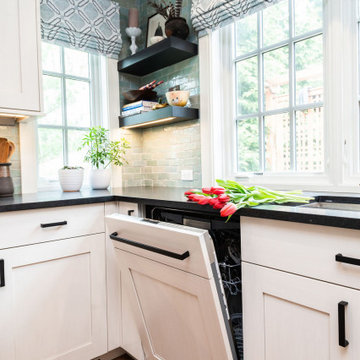
This is an example of a transitional eat-in kitchen in Baltimore with an undermount sink, white cabinets, granite benchtops, terra-cotta splashback, stainless steel appliances, terra-cotta floors, brown floor and black benchtop.
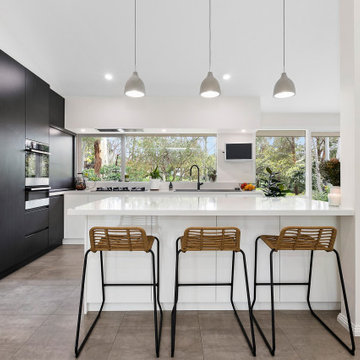
Contemporary style kitchen with two pack fingerpull cabinets on island & cooktop with Polytec Cavia Lini on tall cabinets. Paired well with Caesarstone Ocean Foam.
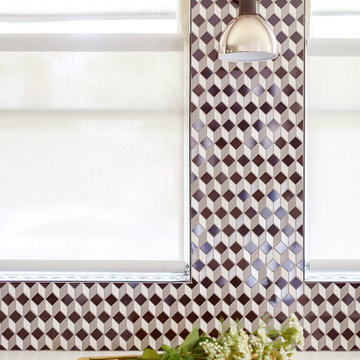
Midcentury modern kitchen with white kitchen cabinets, solid surface countertops, and tile backsplash. Open shelving is used throughout. The wet bar design includes teal grasscloth. The floors are the original 1950's Saltillo tile. A flush mount vent hood has been used to not obstruct the view.
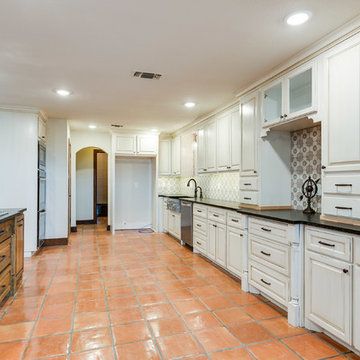
Cross Country Photography
Expansive mediterranean galley open plan kitchen in Austin with a farmhouse sink, raised-panel cabinets, white cabinets, granite benchtops, multi-coloured splashback, travertine splashback, stainless steel appliances, terra-cotta floors, with island, orange floor and black benchtop.
Expansive mediterranean galley open plan kitchen in Austin with a farmhouse sink, raised-panel cabinets, white cabinets, granite benchtops, multi-coloured splashback, travertine splashback, stainless steel appliances, terra-cotta floors, with island, orange floor and black benchtop.
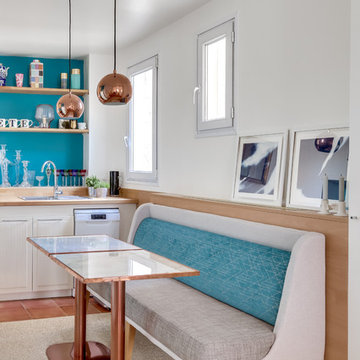
Le projet
Un appartement sous les toits avec une cuisine ouverte dont l’agencement est à optimiser, et une entrée donnant sur le réfrigérateur.
Notre solution
Organiser la cuisine en modifiant les meubles pour gagner de l’espace et intégrer le réfrigérateur non encastrable Smeg. Le mur d’en face avec un radiateur placé en plein milieu et le compteur est repensé : un coffrage en bois habille le radiateur et un placard menuisé dissimule désormais compteur et petits rangements.
Une banquette est réalisée sur-mesure et positionnée devant le cache-radiateur en bois, ce qui permet de gagner de la place. D’élégantes petites tables bistrot, plateau marbre et piétements en cuivre en rappel des luminaires apportent un esprit très déco à l’ensemble. L’entrée maintenant dégagée du réfrigérateur est finalisée avec un superbe papier-peint au motif de nuages, que vient compléter une console vintage agrémentée d’un portrait ancien.
Du côté de la salle de bains, le meuble vasque jusqu’alors peu fonctionnel est finalisé avec des tiroirs menuisés en placage bois.
Le style
Le charme de cet appartement très déco et féminin est conservé dans la cuisine afin de prolonger le séjour. Le bleu déjà présent sur les murs guide le choix du papier peint et les tissus de la banquette.
Le placage bois du cache-radiateur permet de garder un esprit raffiné et chaleureux.

Sato Architects was hired to update the kitchen, utility room, and existing bathrooms in this 1930s Spanish bungalow. The existing spaces were closed in, and the finishes felt dark and bulky. We reconfigured the spaces to maximize efficiency and feel bigger without actually adding any square footage. Aesthetically, we focused on clean lines and finishes, with just the right details to accent the charm of the existing 1930s style of the home. This project was a second phase to the Modern Charm Spanish Primary Suite Addition.
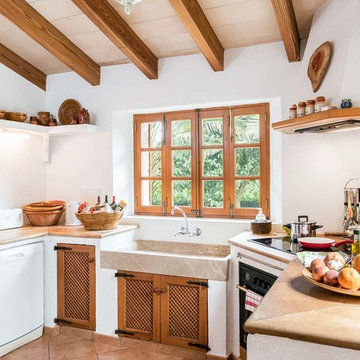
Mid-sized mediterranean u-shaped kitchen in Palma de Mallorca with no island, terra-cotta floors, brown benchtop and recessed-panel cabinets.
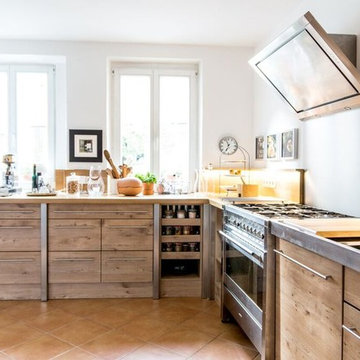
Küche in einer alten Töpferei
Fronten: Eiche furniert
Stollen aus Edelstahl
Arbeitsplatte Eiche massiv
Gasherd aus Edelstahl
Bild: Andi J. Wirth
Photo of a country l-shaped separate kitchen in Other with wood benchtops, stainless steel appliances, terra-cotta floors, no island, a drop-in sink, beaded inset cabinets, dark wood cabinets, white splashback and glass sheet splashback.
Photo of a country l-shaped separate kitchen in Other with wood benchtops, stainless steel appliances, terra-cotta floors, no island, a drop-in sink, beaded inset cabinets, dark wood cabinets, white splashback and glass sheet splashback.
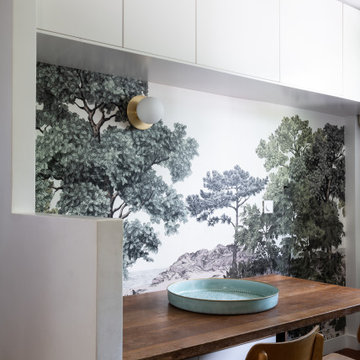
Achetée dans son jus, cette maison de ville de 145m² était particulièrement sombre et avait besoin d’être remise au goût du jour.
Dans le séjour, notre menuisier a réalisé une superbe bibliothèque sur-mesure avec façades en cannage et verre trempé, qui vient habiller une cheminée vitrée résolument moderne. La cuisine a été repensée dans un esprit convivial et naturel grâce à son papier peint Isidore Leroy et ses façades Ikea gris vert qui font écho aux arbres du jardin.
L’escalier qui mène aux espaces nuit et bien-être a été poncé, vitrifié et repeint pour lui donner un coup de frais et apporter du cachet.
Au premier étage les chambres d’enfants ont été optimisées pour créer une salle de bain supplémentaire, un dressing et un coin bureau. Le dernier étage a été quant à lui aménagé tel un espace parental. Les jolies charpentes en bois massif ont été conservées et sublimées pour mettre en valeur une chambre agréable et fonctionnelle incluant des rangements sur-mesure ainsi qu’une salle d’eau dédiée.
Les teintes douces bleu-vert associées au bois et au blanc viennent ponctuer les différentes pièces de la maison tel un fil conducteur parfaitement pensé.
White Kitchen with Terra-cotta Floors Design Ideas
7