White Kitchen with Terrazzo Benchtops Design Ideas
Refine by:
Budget
Sort by:Popular Today
161 - 180 of 280 photos
Item 1 of 3
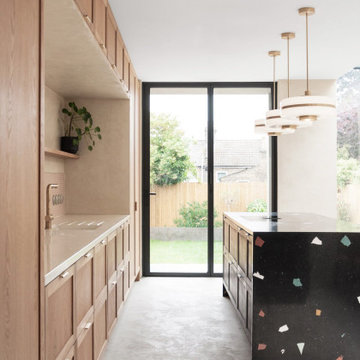
GLYN HOUSE | LIGHTING SUPPLY | INTERIOR DESIGN & ARCHITECTURE BY YELLOW CLOUD STUDIO
Inspiration for a modern open plan kitchen in London with recessed-panel cabinets, terrazzo benchtops, mosaic tile splashback, with island and a drop-in sink.
Inspiration for a modern open plan kitchen in London with recessed-panel cabinets, terrazzo benchtops, mosaic tile splashback, with island and a drop-in sink.
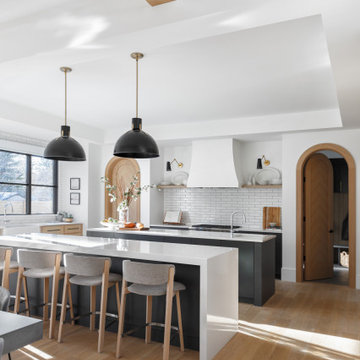
Photo of a mid-sized transitional u-shaped eat-in kitchen in Calgary with an undermount sink, recessed-panel cabinets, white cabinets, terrazzo benchtops, white splashback, subway tile splashback, stainless steel appliances, light hardwood floors, multiple islands, brown floor, white benchtop and exposed beam.
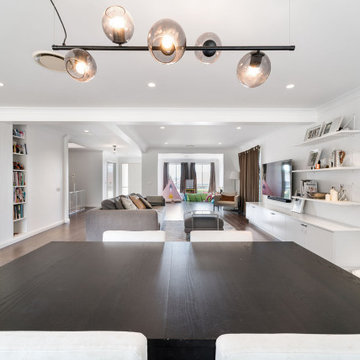
Design ideas for a large contemporary l-shaped open plan kitchen in Sydney with a double-bowl sink, recessed-panel cabinets, medium wood cabinets, terrazzo benchtops, multi-coloured splashback, ceramic splashback, black appliances, dark hardwood floors, with island, brown floor, beige benchtop and exposed beam.
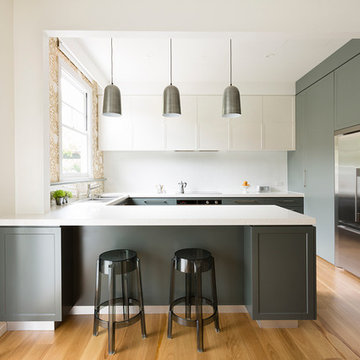
Photography by Elizabeth Schiavello. Design by Meredith Lee
Design ideas for a contemporary u-shaped kitchen in Melbourne with a drop-in sink, shaker cabinets, grey cabinets, terrazzo benchtops, white splashback, subway tile splashback, stainless steel appliances and medium hardwood floors.
Design ideas for a contemporary u-shaped kitchen in Melbourne with a drop-in sink, shaker cabinets, grey cabinets, terrazzo benchtops, white splashback, subway tile splashback, stainless steel appliances and medium hardwood floors.
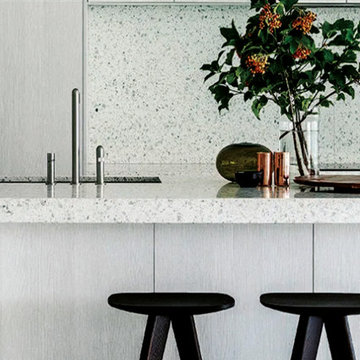
Ka Design – Sydney Sydney, Australia In Sydney, Australia, Ka Design Studio oversaw the design of a luxurious private home, exalting its welcoming atmosphere with Agglotech’s Venetian terrazzo. The marble cement chosen for the interior and exterior cladding adds a touch of style and sophistication to the overall design of the home.
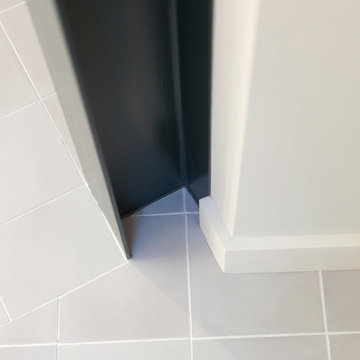
Detail of encaustic grey floor tiles where the two rooms meet at an angle. Exposed steel beam painted forest green,
Megan Taylor Photo
Mid-sized contemporary galley open plan kitchen in London with flat-panel cabinets, green cabinets, terrazzo benchtops, cement tiles, with island, grey floor and multi-coloured benchtop.
Mid-sized contemporary galley open plan kitchen in London with flat-panel cabinets, green cabinets, terrazzo benchtops, cement tiles, with island, grey floor and multi-coloured benchtop.
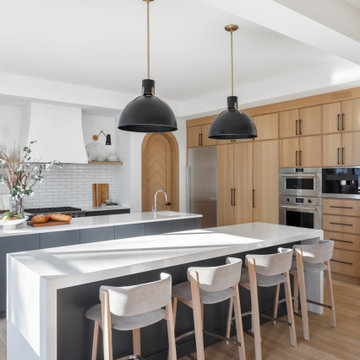
Photo of a mid-sized transitional u-shaped eat-in kitchen in Calgary with an undermount sink, recessed-panel cabinets, white cabinets, terrazzo benchtops, white splashback, subway tile splashback, stainless steel appliances, light hardwood floors, multiple islands, brown floor, white benchtop and exposed beam.
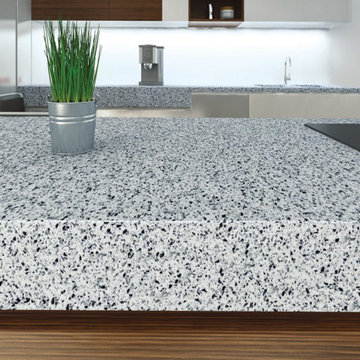
The cutting-edge technology and versatility we have developed over the years have resulted in four main line of Agglotech terrazzo — Unico. Small chips and contrasting background for a harmonious interplay of perspectives that lends this material vibrancy and depth.

Inspiration for a small midcentury single-wall open plan kitchen in Paris with an undermount sink, flat-panel cabinets, white cabinets, terrazzo benchtops, black splashback, ceramic splashback, panelled appliances, cement tiles, no island, white floor and multi-coloured benchtop.
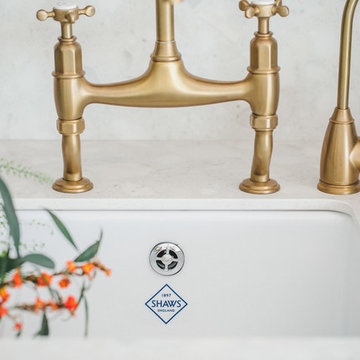
Photographer - Brett Charles
This is an example of a mid-sized contemporary single-wall open plan kitchen in Other with a farmhouse sink, flat-panel cabinets, green cabinets, terrazzo benchtops, beige splashback, stone slab splashback, panelled appliances, concrete floors, no island, grey floor and beige benchtop.
This is an example of a mid-sized contemporary single-wall open plan kitchen in Other with a farmhouse sink, flat-panel cabinets, green cabinets, terrazzo benchtops, beige splashback, stone slab splashback, panelled appliances, concrete floors, no island, grey floor and beige benchtop.
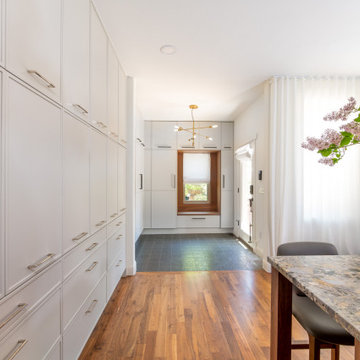
Contemporary walnut and paint kitchen with terrazzo style countertops. Pocketing doors hide a wonderful "stimulant center" - caffeine in the morning, alcohol in the evening!
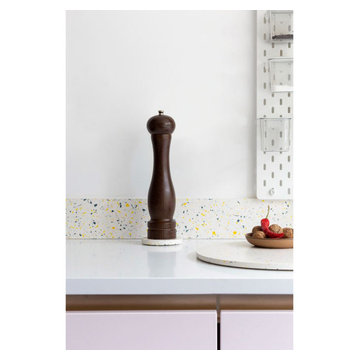
Re configured the ground floor of this ex council house to transform it into a light and spacious kitchen dining room.
Photo of a small contemporary l-shaped eat-in kitchen in London with a single-bowl sink, flat-panel cabinets, terrazzo benchtops, multi-coloured splashback, panelled appliances, laminate floors, with island, blue floor and multi-coloured benchtop.
Photo of a small contemporary l-shaped eat-in kitchen in London with a single-bowl sink, flat-panel cabinets, terrazzo benchtops, multi-coloured splashback, panelled appliances, laminate floors, with island, blue floor and multi-coloured benchtop.
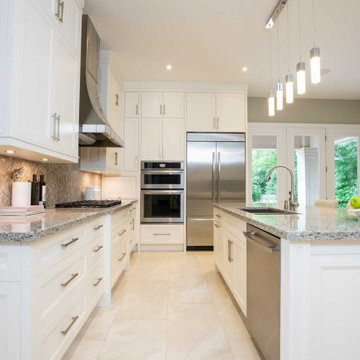
New Age Design
Design ideas for a large transitional l-shaped eat-in kitchen in Toronto with an undermount sink, recessed-panel cabinets, white cabinets, terrazzo benchtops, stainless steel appliances, porcelain floors, with island and white benchtop.
Design ideas for a large transitional l-shaped eat-in kitchen in Toronto with an undermount sink, recessed-panel cabinets, white cabinets, terrazzo benchtops, stainless steel appliances, porcelain floors, with island and white benchtop.
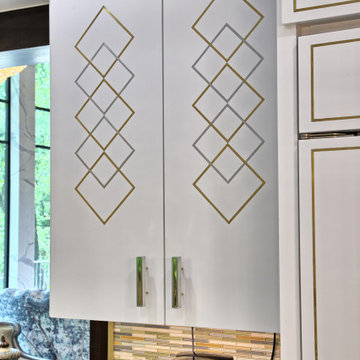
Custom full-overlay cabinets, with hand-inlaid brushed nickel and brass designs
Photo of a kitchen in Houston with flat-panel cabinets, white cabinets, terrazzo benchtops, panelled appliances and marble floors.
Photo of a kitchen in Houston with flat-panel cabinets, white cabinets, terrazzo benchtops, panelled appliances and marble floors.
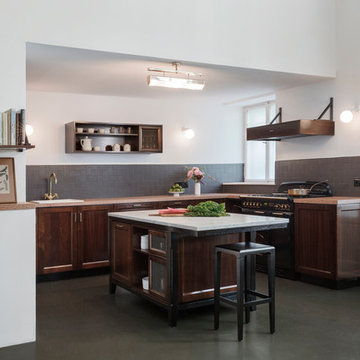
Photo of a traditional open plan kitchen in Other with a farmhouse sink, shaker cabinets, dark wood cabinets, terrazzo benchtops, black splashback, subway tile splashback, black appliances, concrete floors, with island and grey floor.
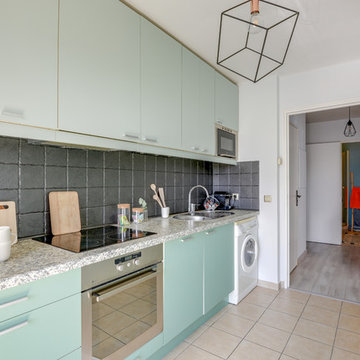
Inspiration for a modern single-wall kitchen in Paris with green cabinets, terrazzo benchtops, grey splashback, slate splashback, cement tiles and grey benchtop.
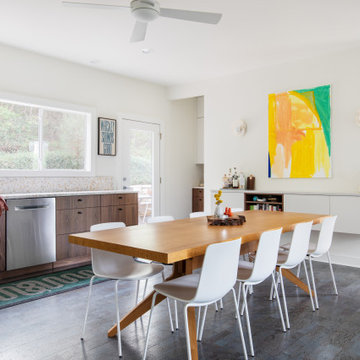
Design ideas for a large midcentury l-shaped eat-in kitchen in Austin with an undermount sink, flat-panel cabinets, terrazzo benchtops, white splashback, stainless steel appliances, cork floors, no island, grey floor and white benchtop.
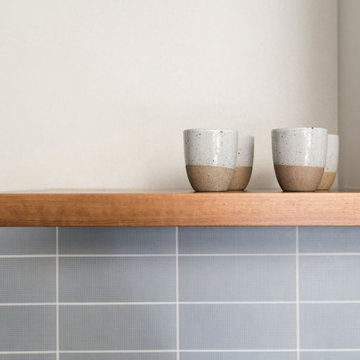
Complete kitchen remodel.
The pantry, fridges and an appliance bench are hidden in the wall of talls, and there's a built-in charging pad on the island bench.
The original marble island bench was repurposed as decorative cladding to the fireplace in the living room.
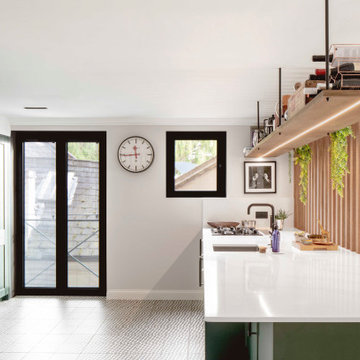
Timber fins help create a sense of privacy between the kitchen and dining space while also maintaining a visual connection between the spaces.
Large contemporary galley open plan kitchen in London with an undermount sink, recessed-panel cabinets, green cabinets, terrazzo benchtops, panelled appliances, ceramic floors, a peninsula, white floor and white benchtop.
Large contemporary galley open plan kitchen in London with an undermount sink, recessed-panel cabinets, green cabinets, terrazzo benchtops, panelled appliances, ceramic floors, a peninsula, white floor and white benchtop.
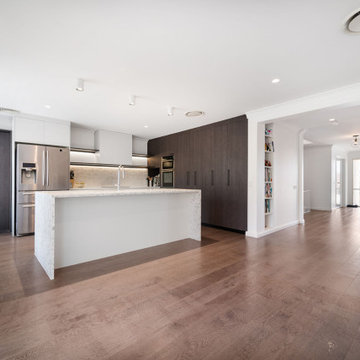
Large contemporary l-shaped open plan kitchen in Sydney with a double-bowl sink, recessed-panel cabinets, medium wood cabinets, terrazzo benchtops, multi-coloured splashback, ceramic splashback, black appliances, dark hardwood floors, with island, brown floor, beige benchtop and exposed beam.
White Kitchen with Terrazzo Benchtops Design Ideas
9