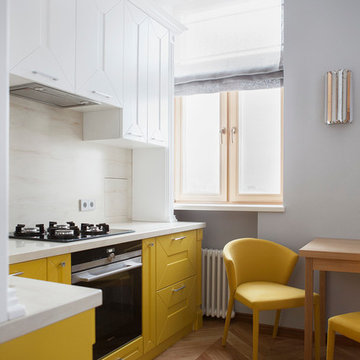White Kitchen with Yellow Cabinets Design Ideas
Refine by:
Budget
Sort by:Popular Today
81 - 100 of 888 photos
Item 1 of 3
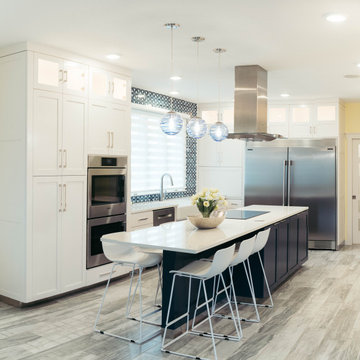
This dark, dreary kitchen was large, but not being used well. The family of 7 had outgrown the limited storage and experienced traffic bottlenecks when in the kitchen together. A bright, cheerful and more functional kitchen was desired, as well as a new pantry space.
We gutted the kitchen and closed off the landing through the door to the garage to create a new pantry. A frosted glass pocket door eliminates door swing issues. In the pantry, a small access door opens to the garage so groceries can be loaded easily. Grey wood-look tile was laid everywhere.
We replaced the small window and added a 6’x4’ window, instantly adding tons of natural light. A modern motorized sheer roller shade helps control early morning glare. Three free-floating shelves are to the right of the window for favorite décor and collectables.
White, ceiling-height cabinets surround the room. The full-overlay doors keep the look seamless. Double dishwashers, double ovens and a double refrigerator are essentials for this busy, large family. An induction cooktop was chosen for energy efficiency, child safety, and reliability in cooking. An appliance garage and a mixer lift house the much-used small appliances.
An ice maker and beverage center were added to the side wall cabinet bank. The microwave and TV are hidden but have easy access.
The inspiration for the room was an exclusive glass mosaic tile. The large island is a glossy classic blue. White quartz countertops feature small flecks of silver. Plus, the stainless metal accent was even added to the toe kick!
Upper cabinet, under-cabinet and pendant ambient lighting, all on dimmers, was added and every light (even ceiling lights) is LED for energy efficiency.
White-on-white modern counter stools are easy to clean. Plus, throughout the room, strategically placed USB outlets give tidy charging options.
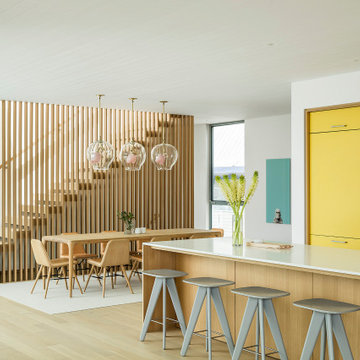
Inspiration for a large beach style eat-in kitchen in Los Angeles with yellow cabinets and with island.
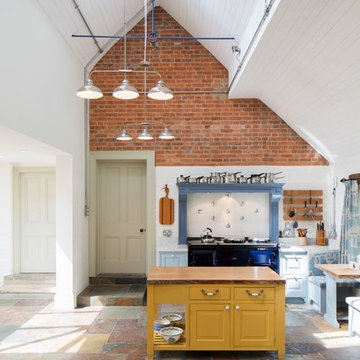
Design ideas for a traditional single-wall kitchen in London with yellow cabinets, wood benchtops, white splashback, slate floors and with island.
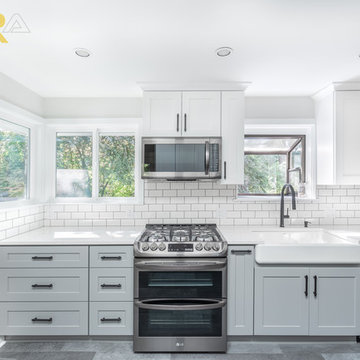
Mid-sized transitional galley eat-in kitchen in Seattle with a farmhouse sink, shaker cabinets, yellow cabinets, quartz benchtops, white splashback, ceramic splashback, stainless steel appliances, vinyl floors, no island and grey floor.
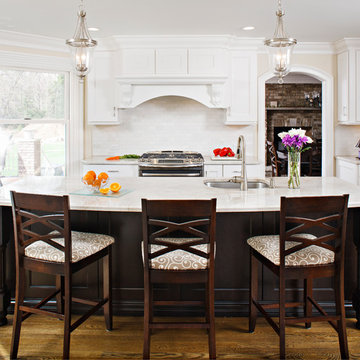
This is an example of a mid-sized traditional single-wall separate kitchen in New York with an undermount sink, shaker cabinets, yellow cabinets, granite benchtops, white splashback, stainless steel appliances, medium hardwood floors and with island.
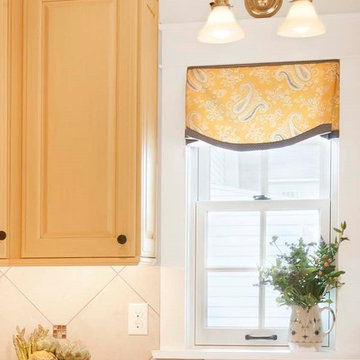
A new addition to this tiny bungalow accomodates a new kitchen featuring yellow cabinetry. Light and bright, the kitchen features historic reproduction lighting by Rejuvenation, and custom upholstered barstools by Ballard Designs. Interior design by Kristine Robinson of Robinson Interiors and photogrphy by Katrina Mojzesz.

All custom made cabinetry that was color matched to the entire suite of GE Cafe matte white appliances paired with champagne bronze hardware that coordinates beautifully with the Delta faucet and cabinet / drawer hardware. The counter surfaces are Artic White quartz with custom hand painted clay tiles for the entire range wall with custom floating shelves and backsplash. We used my favorite farrow & ball Babouche 223 (yellow) paint for the island and Sherwin Williams 7036 Accessible Beige on the walls. Hanging over the island is a pair of glazed clay pots that I customized into light pendants. We also replaced the builder grade hollow core back door with a custom designed iron and glass security door. The barstools were a fabulous find on Craigslist that we became mixologists with a selection of transparent stains to come up with the perfect shade of teal and we installed brand new bamboo flooring!
This was such a fun project to do, even amidst Covid with all that the pandemic delayed, and a much needed burst of cheer as a daily result.
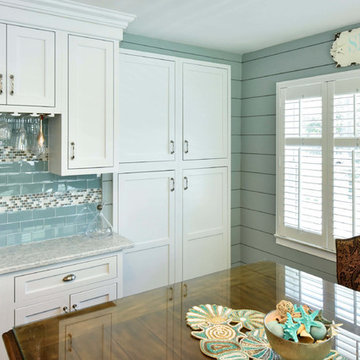
This Maple kitchen was designed with Starmark Inset cabinets in the Dewitt door style with a White Tinted Varnish finish and a Cambria Montgomery countertop.
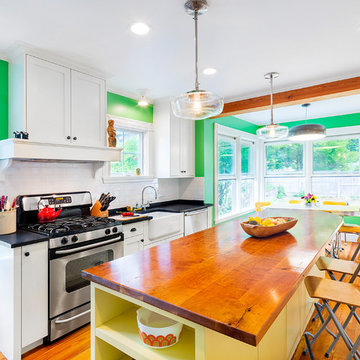
Patrick Rogers Photography
Photo of a mid-sized eclectic galley eat-in kitchen in Boston with a farmhouse sink, shaker cabinets, yellow cabinets, wood benchtops, multi-coloured splashback, ceramic splashback, panelled appliances, light hardwood floors and with island.
Photo of a mid-sized eclectic galley eat-in kitchen in Boston with a farmhouse sink, shaker cabinets, yellow cabinets, wood benchtops, multi-coloured splashback, ceramic splashback, panelled appliances, light hardwood floors and with island.
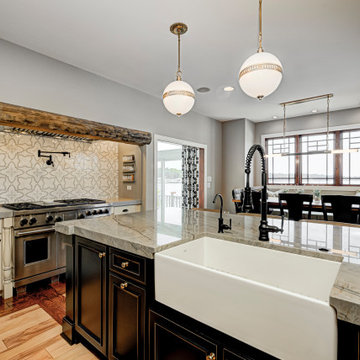
Every detail of this European villa-style home exudes a uniquely finished feel. Our design goals were to invoke a sense of travel while simultaneously cultivating a homely and inviting ambience. This project reflects our commitment to crafting spaces seamlessly blending luxury with functionality.
The kitchen was transformed with subtle adjustments to evoke a Parisian café atmosphere. A new island was crafted, featuring exquisite quartzite countertops complemented by a marble mosaic backsplash. Upgrades in plumbing and lighting fixtures were installed, imparting a touch of elegance. The newly introduced range hood included an elegant rustic header motif.
---
Project completed by Wendy Langston's Everything Home interior design firm, which serves Carmel, Zionsville, Fishers, Westfield, Noblesville, and Indianapolis.
For more about Everything Home, see here: https://everythinghomedesigns.com/
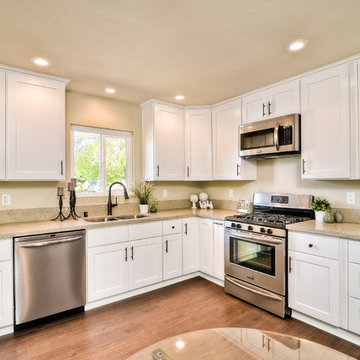
Don Anderson, Insight Photos
Inspiration for a small traditional l-shaped open plan kitchen in San Diego with an undermount sink, shaker cabinets, yellow cabinets, quartzite benchtops, stainless steel appliances and laminate floors.
Inspiration for a small traditional l-shaped open plan kitchen in San Diego with an undermount sink, shaker cabinets, yellow cabinets, quartzite benchtops, stainless steel appliances and laminate floors.
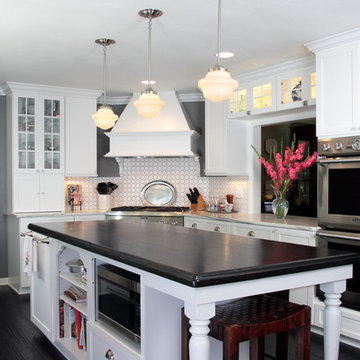
Newly remodeled kitchen with painted cabinetry, marble perimeter countertop, large island with solid wood countertop, hardwood hand scrapped flooring, tile backsplash, farm house sink, undercabinet lighting, pendant lighting
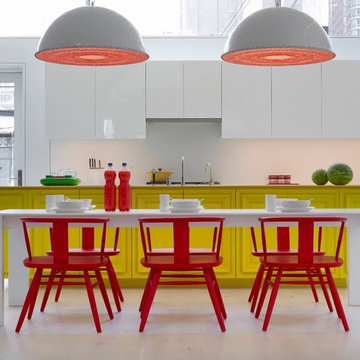
Photography by Eric Laignel
Photo of a contemporary eat-in kitchen in New York with recessed-panel cabinets, yellow cabinets, white splashback and white floor.
Photo of a contemporary eat-in kitchen in New York with recessed-panel cabinets, yellow cabinets, white splashback and white floor.
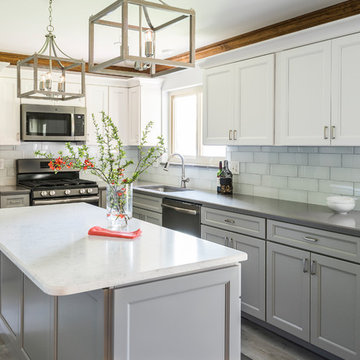
Photography by Karen Palmer fora a kitchen remodel by MorganCo Design Build
White upper cabinets contrast with subtle gray lower cabinetry.
Transitional l-shaped kitchen in St Louis with yellow cabinets, blue splashback, glass tile splashback, stainless steel appliances, with island, grey benchtop, an undermount sink, recessed-panel cabinets, medium hardwood floors and brown floor.
Transitional l-shaped kitchen in St Louis with yellow cabinets, blue splashback, glass tile splashback, stainless steel appliances, with island, grey benchtop, an undermount sink, recessed-panel cabinets, medium hardwood floors and brown floor.
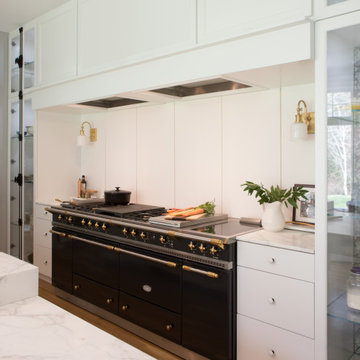
My clients are big chefs! They have a gorgeous green house that they utilize in this french inspired kitchen. They were a joy to work with and chose high-end finishes and appliances! An 86" long Lacranche range direct from France, True glass door fridge and a bakers island perfect for rolling out their croissants!
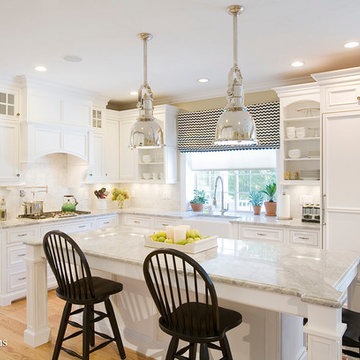
Divine Kitchens
Large traditional galley eat-in kitchen in Boston with a farmhouse sink, beaded inset cabinets, yellow cabinets, granite benchtops, white splashback, stainless steel appliances, light hardwood floors and with island.
Large traditional galley eat-in kitchen in Boston with a farmhouse sink, beaded inset cabinets, yellow cabinets, granite benchtops, white splashback, stainless steel appliances, light hardwood floors and with island.
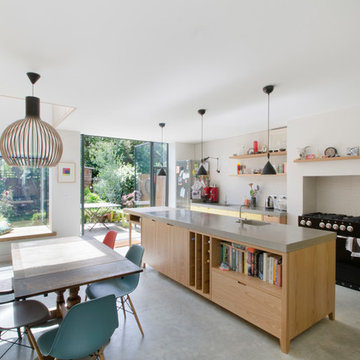
Inspiration for a contemporary galley eat-in kitchen in London with concrete floors, open cabinets, yellow cabinets, black appliances and with island.
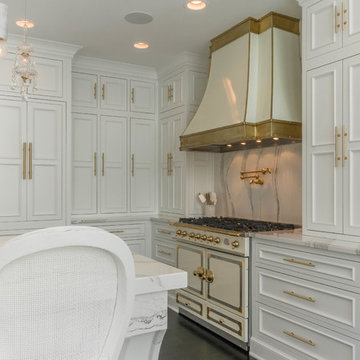
Design ideas for an expansive traditional l-shaped eat-in kitchen in Detroit with an undermount sink, recessed-panel cabinets, yellow cabinets, quartz benchtops, white splashback, panelled appliances, dark hardwood floors, with island, brown floor and white benchtop.
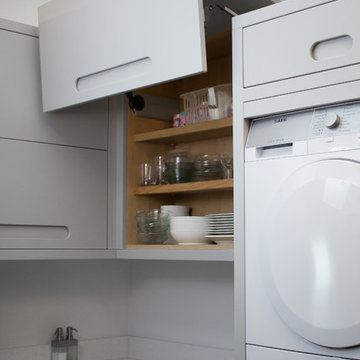
This Mid Century inspired kitchen was manufactured for a couple who definitely didn't want a traditional 'new' fitted kitchen as part of their extension to a 1930's house in a desirable Manchester suburb.
The utility room was where the former kitchen stood. Cabinet doors are the same recessed handle style as the kitchen but in Pavillion Grey by Farrow and Ball. Maximum functionality has been planned into this compact space with sink, locker style cupboards, washer and drier, Fisher & Paykel Dishdrawer and tall storage cupboard fitting around a bright roof light.
Photo: Ian Hampson
White Kitchen with Yellow Cabinets Design Ideas
5
