White Laundry Room Design Ideas with Concrete Benchtops
Refine by:
Budget
Sort by:Popular Today
21 - 37 of 37 photos
Item 1 of 3
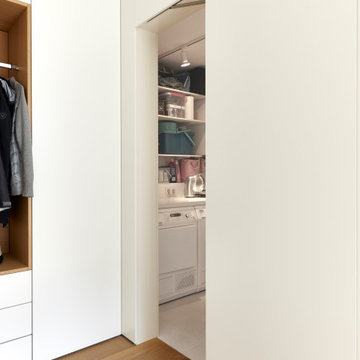
Die sich auf zwei Etagen verlaufende Stadtwohnung wurde mit einem Mobiliar ausgestattet welches durch die ganze Wohnung zieht. Das eigentlich einzige Möbel setzt sich aus Garderobe / Hauswirtschaftsraum / Küche & Büro zusammen. Die Abwicklung geht durch den ganzen Wohnraum.
Fotograf: Bodo Mertoglu
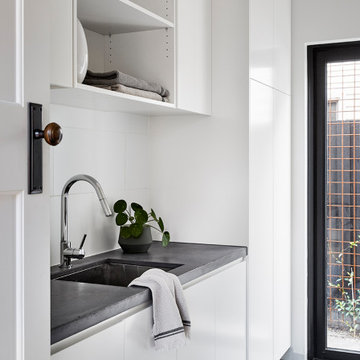
A concrete benchtop is paired against the white cabinetry of the Laundry.
Photo by Tess Kelly.
Photo of a mid-sized contemporary galley dedicated laundry room in Melbourne with an undermount sink, white cabinets, concrete benchtops, white splashback, porcelain splashback, white walls, porcelain floors and grey benchtop.
Photo of a mid-sized contemporary galley dedicated laundry room in Melbourne with an undermount sink, white cabinets, concrete benchtops, white splashback, porcelain splashback, white walls, porcelain floors and grey benchtop.
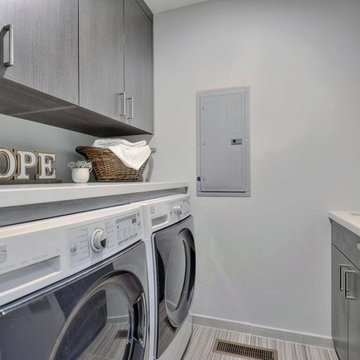
Budget analysis and project development by: May Construction, Inc.
Photo of a small contemporary galley dedicated laundry room in San Francisco with a drop-in sink, flat-panel cabinets, distressed cabinets, concrete benchtops, grey walls, terra-cotta floors, a side-by-side washer and dryer, grey floor and white benchtop.
Photo of a small contemporary galley dedicated laundry room in San Francisco with a drop-in sink, flat-panel cabinets, distressed cabinets, concrete benchtops, grey walls, terra-cotta floors, a side-by-side washer and dryer, grey floor and white benchtop.
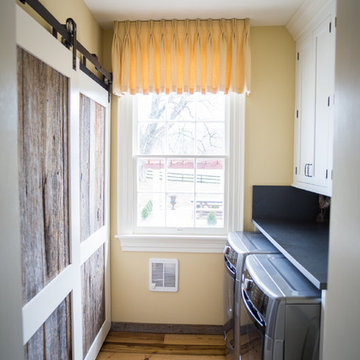
Design ideas for a mid-sized country single-wall dedicated laundry room in DC Metro with shaker cabinets, white cabinets, yellow walls, light hardwood floors, a side-by-side washer and dryer, brown floor and concrete benchtops.
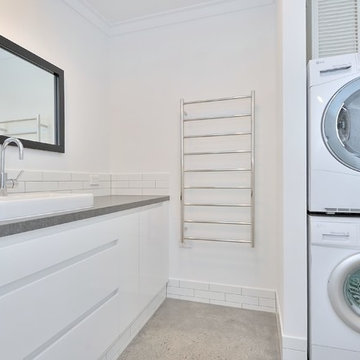
Photo of a mid-sized modern single-wall utility room in Perth with flat-panel cabinets, white cabinets, concrete benchtops, white walls, concrete floors, a stacked washer and dryer, grey floor and grey benchtop.
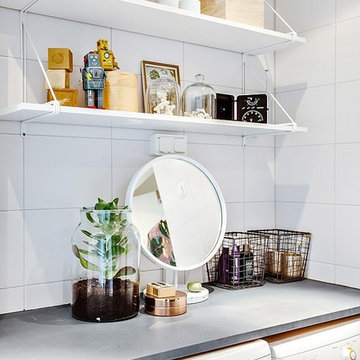
This is an example of a scandinavian single-wall laundry cupboard in Stockholm with open cabinets, concrete benchtops, white walls and a concealed washer and dryer.
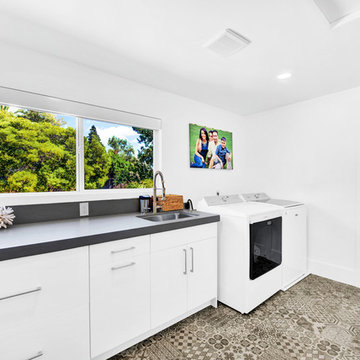
Inspiration for a large contemporary galley dedicated laundry room in San Francisco with an undermount sink, flat-panel cabinets, white cabinets, concrete benchtops, white walls, ceramic floors, a side-by-side washer and dryer, beige floor and grey benchtop.

eDesign of front entry in limited space. The laundry room is opposite the entry. Focal point of nature-inspired wallpaper on opposite wall. Left-side of laundry room is custom designed floor to ceiling semi built-in storage. All cabinets are flat-panel. To create a stylish entry landing, a turquoise glass mosaic mirror over a simple and slim table with space under for shoes. Incudes turquoise bowl for keys. On the side of the door are gold-toned hooks for jacket and purse. Client request for eDesign of open-space living-dining-kitchen with privacy separation for living area. The eDesign includes a custom design of bookcase separation using client's favourite red flower print. The living area side of privacy separation has space for the TV.
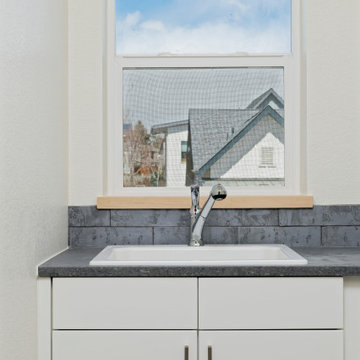
Markel Homes | Silver Creek
2-Story Front Load Modern Farmhouse Laundry room
Design ideas for a small country dedicated laundry room in Denver with a farmhouse sink, flat-panel cabinets, white cabinets, concrete benchtops, grey splashback, ceramic splashback and white walls.
Design ideas for a small country dedicated laundry room in Denver with a farmhouse sink, flat-panel cabinets, white cabinets, concrete benchtops, grey splashback, ceramic splashback and white walls.
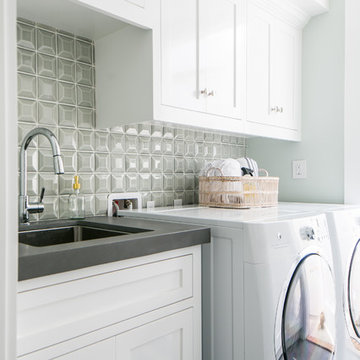
Design ideas for a mid-sized beach style dedicated laundry room in Orange County with an undermount sink, shaker cabinets, white cabinets, concrete benchtops, porcelain floors, a side-by-side washer and dryer, grey floor, grey benchtop and grey walls.
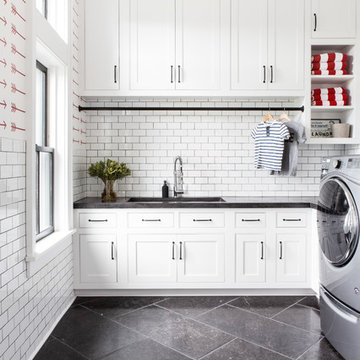
Architectural advisement, Interior Design, Custom Furniture Design & Art Curation by Chango & Co.
Architecture by Crisp Architects
Construction by Structure Works Inc.
Photography by Sarah Elliott
See the feature in Domino Magazine

The industrial feel carries from the bathroom into the laundry, with the same tiles used throughout creating a sleek finish to a commonly mundane space. With room for both the washing machine and dryer under the bench, there is plenty of space for sorting laundry. Unique to our client’s lifestyle, a second fridge also lives in the laundry for all their entertaining needs.
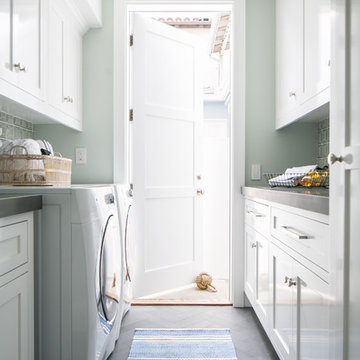
Photo of a mid-sized beach style galley dedicated laundry room in Orange County with an undermount sink, shaker cabinets, white cabinets, concrete benchtops, porcelain floors, a side-by-side washer and dryer, grey floor and grey walls.
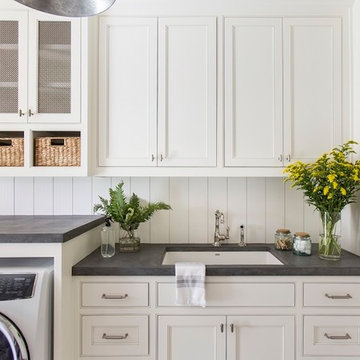
Large u-shaped dedicated laundry room in Houston with an undermount sink, recessed-panel cabinets, white cabinets, concrete benchtops, white walls, a side-by-side washer and dryer and grey benchtop.
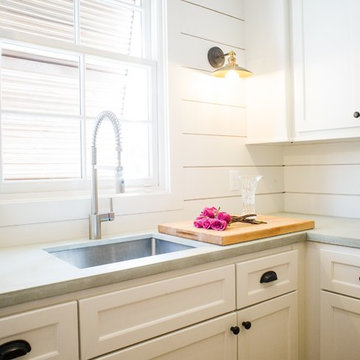
Mid-sized country u-shaped dedicated laundry room in Houston with an undermount sink, recessed-panel cabinets, white cabinets, concrete benchtops, white walls, a side-by-side washer and dryer and grey benchtop.
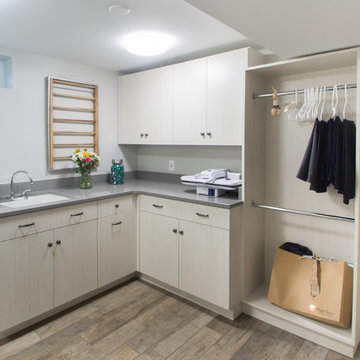
Inspiration for a mid-sized l-shaped dedicated laundry room in Louisville with an undermount sink, flat-panel cabinets, light wood cabinets, concrete benchtops, grey walls, porcelain floors, a side-by-side washer and dryer, beige floor and grey benchtop.
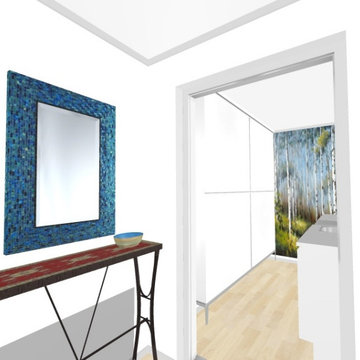
eDesign of front entry in limited space. The laundry room is opposite the entry. Focal point of nature-inspired wallpaper on opposite wall. Left-side of laundry room is custom designed floor to ceiling semi built-in storage. All cabinets are flat-panel. To create a stylish entry landing, a turquoise glass mosaic mirror over a simple and slim table with space under for shoes. Incudes turquoise bowl for keys. On the side of the door are gold-toned hooks for jacket and purse. Client request for eDesign of open-space living-dining-kitchen with privacy separation for living area. The eDesign includes a custom design of bookcase separation using client's favourite red flower print. The living area side of privacy separation has space for the TV.
White Laundry Room Design Ideas with Concrete Benchtops
2