White Laundry Room Design Ideas with Grey Floor
Refine by:
Budget
Sort by:Popular Today
141 - 160 of 2,541 photos
Item 1 of 3
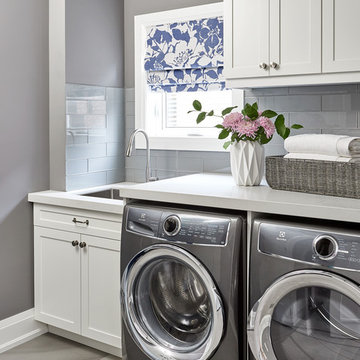
Stephani Buchman
Inspiration for a transitional laundry room in Toronto with an undermount sink, shaker cabinets, white cabinets, grey walls, a side-by-side washer and dryer, grey floor and white benchtop.
Inspiration for a transitional laundry room in Toronto with an undermount sink, shaker cabinets, white cabinets, grey walls, a side-by-side washer and dryer, grey floor and white benchtop.

Inspiration for a mid-sized modern galley utility room in Portland with an integrated sink, flat-panel cabinets, white cabinets, solid surface benchtops, white splashback, white walls, slate floors, a side-by-side washer and dryer, grey floor and white benchtop.
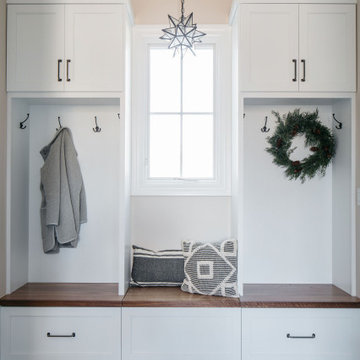
May your holidays be bright & your mudroom be tidy ??
Inspiration for a large country utility room in Chicago with shaker cabinets, white cabinets, beige walls and grey floor.
Inspiration for a large country utility room in Chicago with shaker cabinets, white cabinets, beige walls and grey floor.

What stands out most in this space is the gray hexagon floor! With white accents tieing in the rest of the home; the floor creates an excitement all it's own. The adjacent hall works as a custom built boot bench mudroom w/ shiplap backing & a wood stained top.
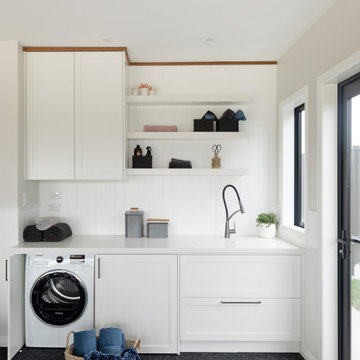
Photo of a mid-sized contemporary single-wall utility room in Auckland with an undermount sink, shaker cabinets, white cabinets, quartzite benchtops, white splashback, timber splashback, white walls, carpet, an integrated washer and dryer, grey floor, white benchtop, vaulted and planked wall panelling.
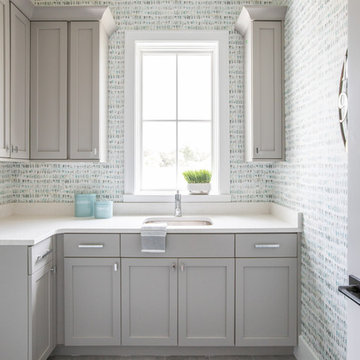
Inspiration for a beach style l-shaped dedicated laundry room in Jacksonville with an undermount sink, shaker cabinets, grey cabinets, multi-coloured walls, grey floor and white benchtop.
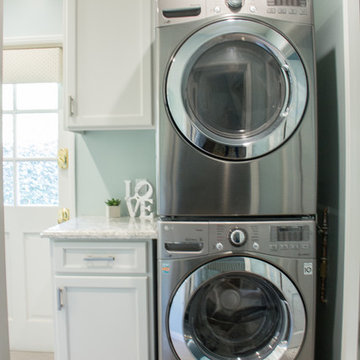
This laundry room was quite compact. It was 1" too narrow to allow side by side washer/dryer. By stacking front-loading units, we were able to include cabinets for all your laundry storage needs. You would never know that the bottom cabinet un-clips from the wall and easily rolls out of the way when appliance maintenance is required.
Photo: Rebecca Quandt
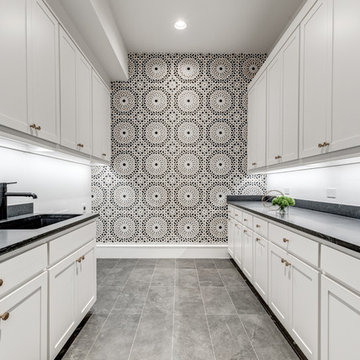
Hunter Coon - True Homes Photography
Contemporary galley dedicated laundry room in Dallas with an undermount sink, shaker cabinets, white cabinets, quartz benchtops, ceramic floors, a side-by-side washer and dryer, grey floor, blue benchtop and grey walls.
Contemporary galley dedicated laundry room in Dallas with an undermount sink, shaker cabinets, white cabinets, quartz benchtops, ceramic floors, a side-by-side washer and dryer, grey floor, blue benchtop and grey walls.
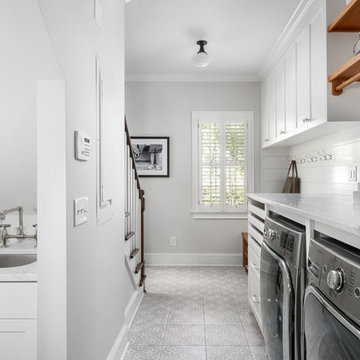
We redesigned this client’s laundry space so that it now functions as a Mudroom and Laundry. There is a place for everything including drying racks and charging station for this busy family. Now there are smiles when they walk in to this charming bright room because it has ample storage and space to work!

This is an example of a small traditional single-wall dedicated laundry room in Other with a drop-in sink, white cabinets, granite benchtops, blue splashback, subway tile splashback, ceramic floors, a side-by-side washer and dryer, grey floor and grey benchtop.

This is an example of a large modern galley dedicated laundry room in Sydney with a drop-in sink, flat-panel cabinets, white cabinets, laminate benchtops, grey splashback, mosaic tile splashback, white walls, ceramic floors, a side-by-side washer and dryer, grey floor and white benchtop.
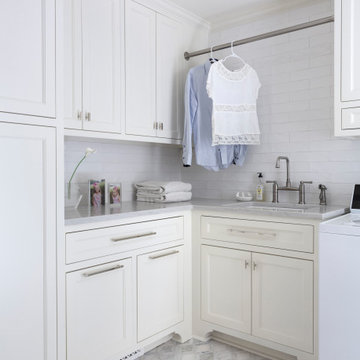
Inspiration for a transitional l-shaped dedicated laundry room in Little Rock with an undermount sink, recessed-panel cabinets, white cabinets, a side-by-side washer and dryer, grey floor and grey benchtop.
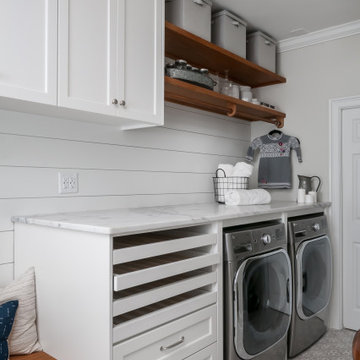
Hard working laundry room, perfect for a young family. A generous cubby area has plenty of room to keep shoes and backpacks organized and out of the way. Everything has a place in this warm and inviting laundry room. White Shaker style cabinets to the ceiling hide home staples, and a beautiful Cararra marble is a perfect pair with the pattern tile. The laundry area boasts pull out drying rack drawers, a hanging bar, and a separate laundry sink utilizing under stair space.
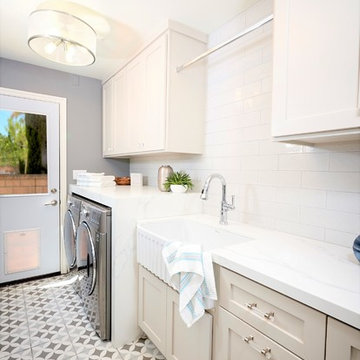
We have all the information you need to remodel your laundry room! Make your washing area more functional and energy efficient. If you're currently planning your own laundry room remodel, here are 5 things to consider to make the renovation process easier.
Make a list of must-haves.
Find inspiration.
Make a budget.
Do you need to special order anything?
It’s just a laundry room—don’t over stress yourself!
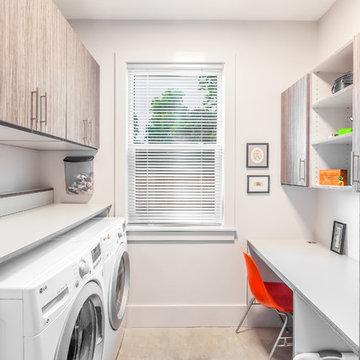
Move Media, Pensacola
This is an example of a mid-sized contemporary galley utility room in New Orleans with flat-panel cabinets, laminate benchtops, white walls, concrete floors, a side-by-side washer and dryer, grey floor, white benchtop and grey cabinets.
This is an example of a mid-sized contemporary galley utility room in New Orleans with flat-panel cabinets, laminate benchtops, white walls, concrete floors, a side-by-side washer and dryer, grey floor, white benchtop and grey cabinets.
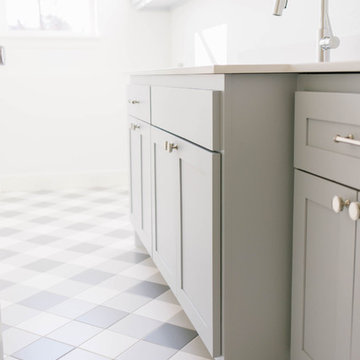
Mid-sized country single-wall dedicated laundry room in Oklahoma City with an undermount sink, shaker cabinets, blue cabinets, quartz benchtops, white walls, porcelain floors, a side-by-side washer and dryer, grey floor and white benchtop.
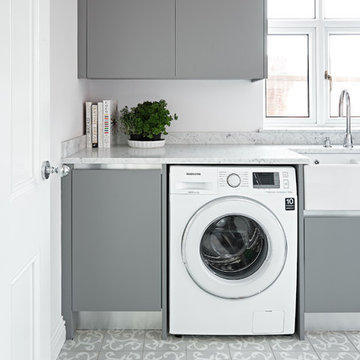
Bloomsbury encaustic tiles from Artisans of Devizes.
This is an example of a small transitional single-wall laundry room in Wiltshire with a farmhouse sink, flat-panel cabinets, grey cabinets, marble benchtops, ceramic floors and grey floor.
This is an example of a small transitional single-wall laundry room in Wiltshire with a farmhouse sink, flat-panel cabinets, grey cabinets, marble benchtops, ceramic floors and grey floor.

Small contemporary single-wall dedicated laundry room in Denver with a drop-in sink, shaker cabinets, white cabinets, wood benchtops, white splashback, subway tile splashback, grey walls, porcelain floors, a side-by-side washer and dryer, grey floor and brown benchtop.
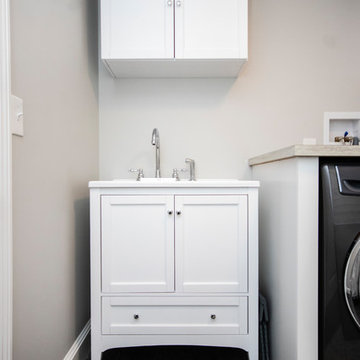
Mid-sized transitional single-wall dedicated laundry room in Boston with a drop-in sink, recessed-panel cabinets, white cabinets, laminate benchtops, grey walls, vinyl floors, a side-by-side washer and dryer, grey floor and brown benchtop.
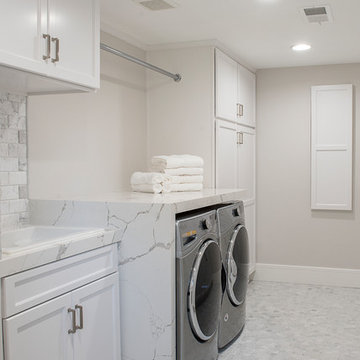
Design by 27 Diamonds Interior Design
www.27diamonds.com
Photo of a mid-sized contemporary dedicated laundry room in Orange County with shaker cabinets, white cabinets, quartz benchtops, a side-by-side washer and dryer, white benchtop, marble floors and grey floor.
Photo of a mid-sized contemporary dedicated laundry room in Orange County with shaker cabinets, white cabinets, quartz benchtops, a side-by-side washer and dryer, white benchtop, marble floors and grey floor.
White Laundry Room Design Ideas with Grey Floor
8