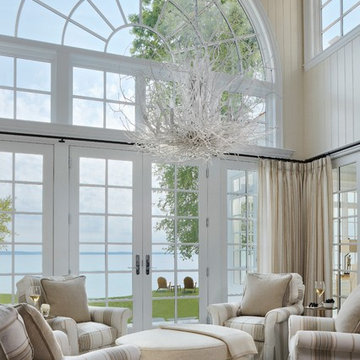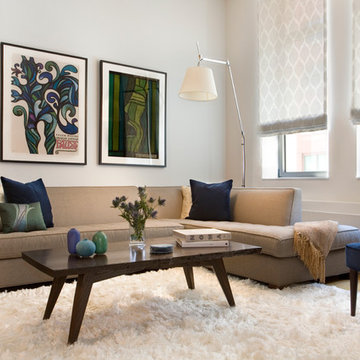White Living Design Ideas
Refine by:
Budget
Sort by:Popular Today
81 - 100 of 697 photos
Item 1 of 3
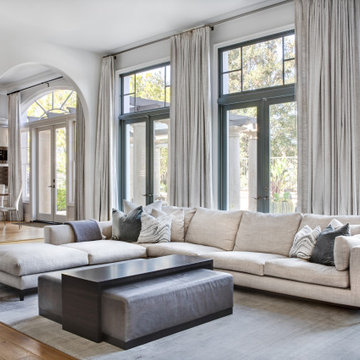
Design ideas for an expansive mediterranean living room in Los Angeles with white walls, medium hardwood floors, a standard fireplace, a tile fireplace surround and brown floor.
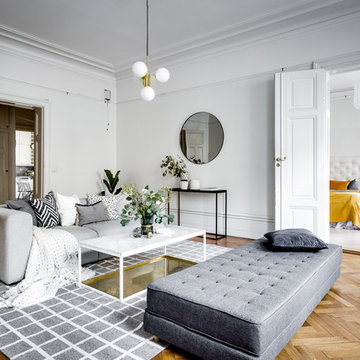
Inspiration for a scandinavian formal enclosed living room in Stockholm with white walls, medium hardwood floors and brown floor.
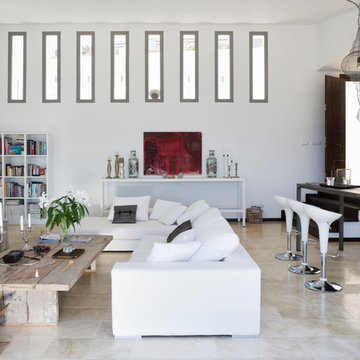
Fotografía: masfotogenica fotografia
Estilismo: masfotogenica Interiorismo
Design ideas for a large mediterranean open concept family room in Malaga with white walls, travertine floors, no fireplace and no tv.
Design ideas for a large mediterranean open concept family room in Malaga with white walls, travertine floors, no fireplace and no tv.
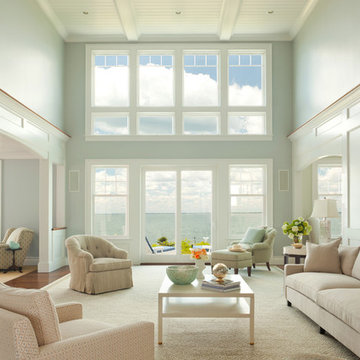
cutrona
Photo of a large beach style open concept living room in Boston with grey walls and dark hardwood floors.
Photo of a large beach style open concept living room in Boston with grey walls and dark hardwood floors.
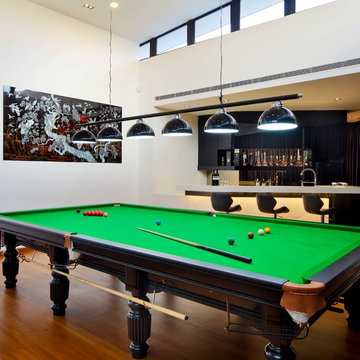
Chee Keong Photography
Photo of an asian family room in Singapore with white walls.
Photo of an asian family room in Singapore with white walls.
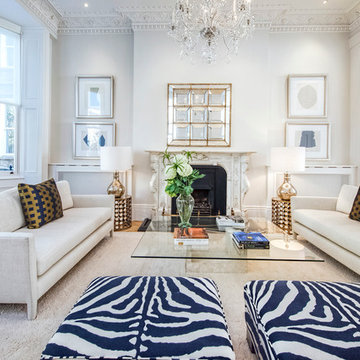
Michal Kulczynski
Transitional formal open concept living room in London with white walls and a standard fireplace.
Transitional formal open concept living room in London with white walls and a standard fireplace.
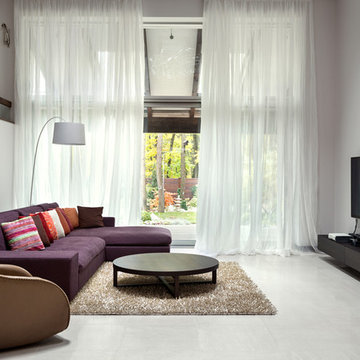
Inspiration for a large contemporary formal open concept living room in Other with a wall-mounted tv, white walls and a standard fireplace.
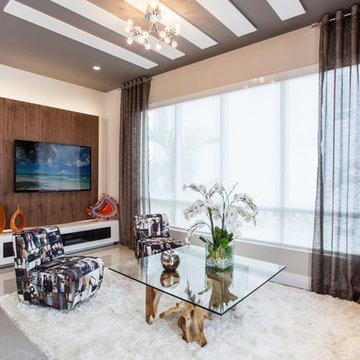
This family room is modern yet warm and inviting. The TV is installed on a walnut panel with LED lights behind which seems to be floating separated from the wall. Below, the white lacquer floor unit provides functional concealed storage to all TV related equipment while keeping the room neat. A natural teak root serves with a beveled glass top as the coffee table. Two modern accent chairs upholstered with an innovative “magazine” print fabric provide comfortable seating while blending seamlessly with the mixture of natural elements in the room. Interior Design by Julissa De los Santos and the MH2G Design Team. Photography by Francisco Aguila
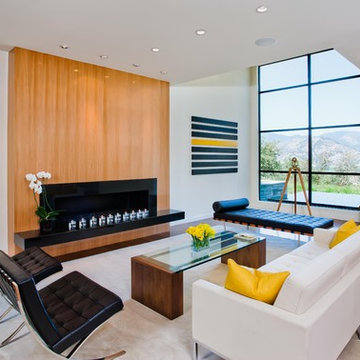
This project was a residence for a couple from the Washington D.C. area. The original house was a poorly conceived series of stucco boxes with no relationship to the outdoor spaces, or the distant vistas. These qualities were some of the more spectacular aspects of the 25 acre site.
Our design response was to create two distinct outdoor ‘loggias’ on the front and back of the house to take advantage of wine country indoor/outdoor living, and to completely re-imagine the front of the house to allow the spectacular view of the Napa Valley to become part of their living experience.
The simple palette of materials, stone, stucco, wood and steel are used in a way to bring some refined elegance to the property; reflecting the sophisticated vision of the clients.
Photography: Emily Hagopian
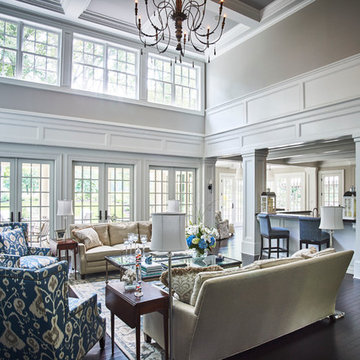
Brazilian Cherry (Jatoba Ebony-Expresso Stain with 35% sheen) Solid Prefinished 3/4" x 3 1/4" x RL 1'-7' Premium/A Grade 22.7 sqft per box X 237 boxes = 5390 sqft
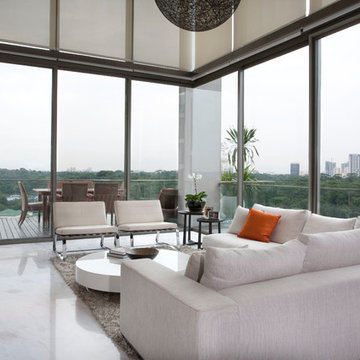
With the high ceiling and floor to ceiling windows, the main living area promotes the great city view as well as bringing nature closer.
Design ideas for a contemporary formal living room in Singapore with no tv.
Design ideas for a contemporary formal living room in Singapore with no tv.
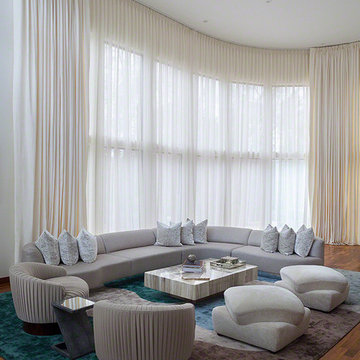
Robert Granoff
This is an example of a large contemporary formal living room in New York with white walls.
This is an example of a large contemporary formal living room in New York with white walls.
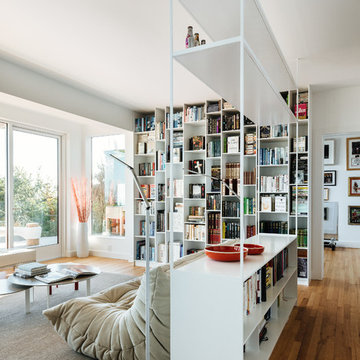
Joe Fletcher
Contemporary family room in San Francisco with a library.
Contemporary family room in San Francisco with a library.
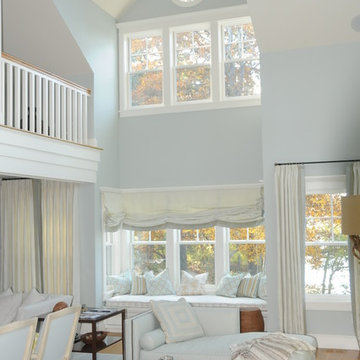
For this project we converted an old ranch house into a truly unique boat house overlooking the Lagoon. Our renovation consisted of adding a second story, complete with a roof deck and converting a three car garage into a game room, pool house and overall entertainment room. The concept was to modernize the existing home into a bright, inviting vacation home that the family would enjoy for generations to come. Both porches on the upper and lower level are spacious and have cable railing to enhance the stunning view of the Lagoon.
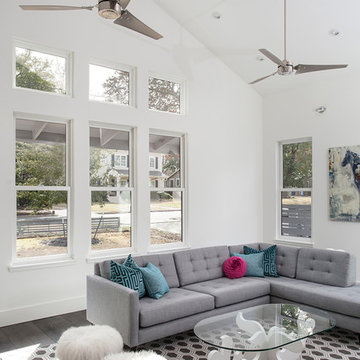
This is an example of a mid-sized transitional formal open concept living room in Austin with white walls, dark hardwood floors and no tv.
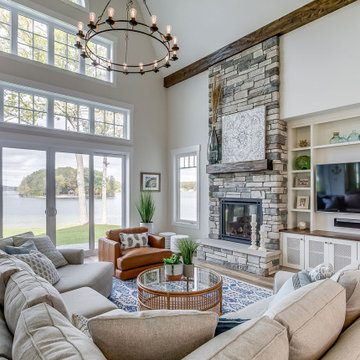
Photo of a large transitional open concept living room in Other with white walls, a standard fireplace, a stone fireplace surround, a built-in media wall and brown floor.
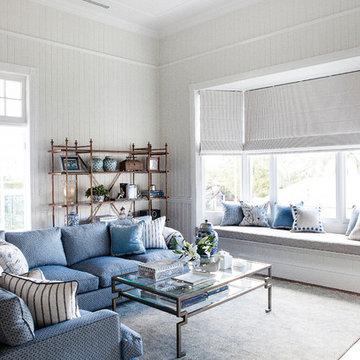
Inspiration for a mid-sized beach style formal living room in Brisbane with white walls and light hardwood floors.
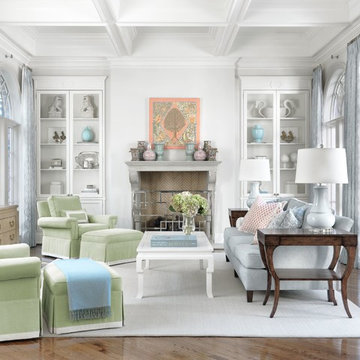
Photo Credit: Alise O'Brien Photography
Design ideas for a traditional open concept living room in St Louis with white walls, dark hardwood floors, a wall-mounted tv and brown floor.
Design ideas for a traditional open concept living room in St Louis with white walls, dark hardwood floors, a wall-mounted tv and brown floor.
White Living Design Ideas
5




