White Living Design Ideas with a Tile Fireplace Surround
Refine by:
Budget
Sort by:Popular Today
41 - 60 of 8,622 photos
Item 1 of 3
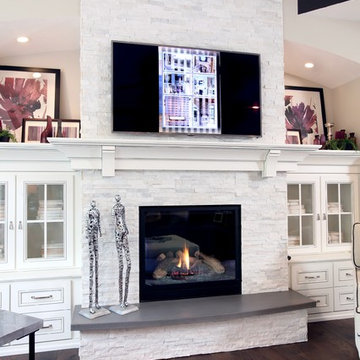
Gray Concrete Fireplace Hearth.
See more of our work at www.hardtopix.com.
Photo by M-Buck Studio
Mid-sized transitional open concept living room in Grand Rapids with beige walls, medium hardwood floors, a standard fireplace, a tile fireplace surround and a wall-mounted tv.
Mid-sized transitional open concept living room in Grand Rapids with beige walls, medium hardwood floors, a standard fireplace, a tile fireplace surround and a wall-mounted tv.
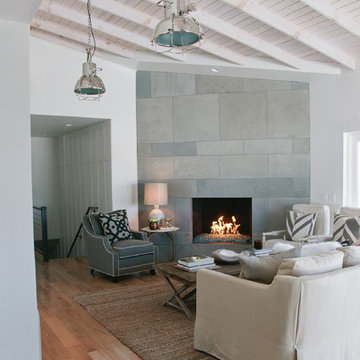
Design ideas for a mid-sized transitional formal open concept living room in Salt Lake City with white walls, light hardwood floors, a corner fireplace and a tile fireplace surround.
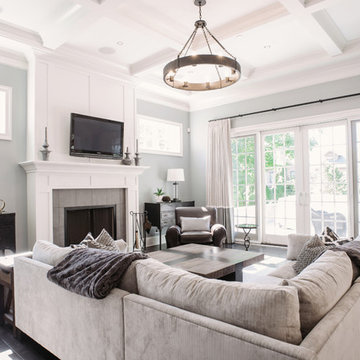
A custom home builder in Chicago's western suburbs, Summit Signature Homes, ushers in a new era of residential construction. With an eye on superb design and value, industry-leading practices and superior customer service, Summit stands alone. Custom-built homes in Clarendon Hills, Hinsdale, Western Springs, and other western suburbs.
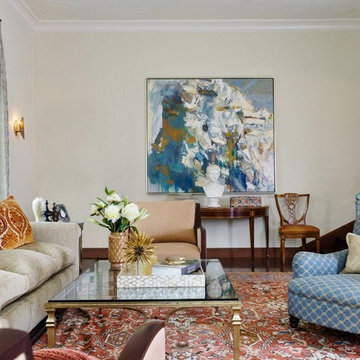
An antique Persian Ziegler Mahal rug, a beautiful English William & Mary chest c-1690, and custom Italian sheer draperies with a scroll patterned fabric.
Photo: David Duncan Livingston
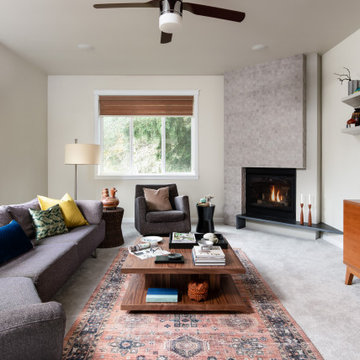
Inspiration for a mid-sized contemporary open concept living room in Seattle with white walls, carpet, a corner fireplace, a tile fireplace surround, a wall-mounted tv and grey floor.
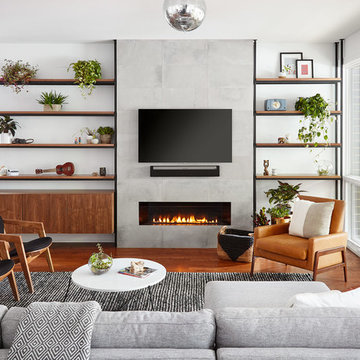
Inspiration for a contemporary living room in Chicago with white walls, medium hardwood floors, a ribbon fireplace, a tile fireplace surround, a wall-mounted tv and brown floor.
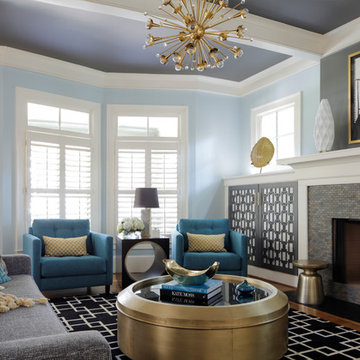
Mali Azima
Large transitional formal enclosed living room in Atlanta with blue walls, medium hardwood floors, a standard fireplace and a tile fireplace surround.
Large transitional formal enclosed living room in Atlanta with blue walls, medium hardwood floors, a standard fireplace and a tile fireplace surround.
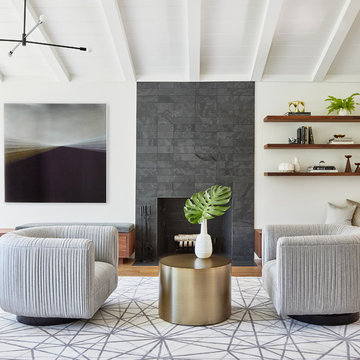
R. Brad Knipstein
Inspiration for a large living room in San Francisco with white walls, light hardwood floors, a standard fireplace and a tile fireplace surround.
Inspiration for a large living room in San Francisco with white walls, light hardwood floors, a standard fireplace and a tile fireplace surround.
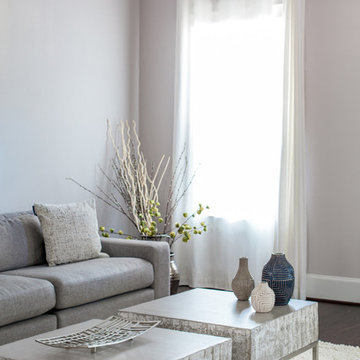
A transitional townhouse for a family with a touch of modern design and blue accents. When I start a project, I always ask a client to describe three words that they want to describe their home. In this instance, the owner asked for a modern, clean, and functional aesthetic that would be family-friendly, while also allowing him to entertain. We worked around the owner's artwork by Ryan Fugate in order to choose a neutral but also sophisticated palette of blues, greys, and green for the entire home. Metallic accents create a more modern feel that plays off of the hardware already in the home. The result is a comfortable and bright home where everyone can relax at the end of a long day.
Photography by Reagen Taylor Photography
Collaboration with lead designer Travis Michael Interiors
---
Project designed by the Atomic Ranch featured modern designers at Breathe Design Studio. From their Austin design studio, they serve an eclectic and accomplished nationwide clientele including in Palm Springs, LA, and the San Francisco Bay Area.
For more about Breathe Design Studio, see here: https://www.breathedesignstudio.com/
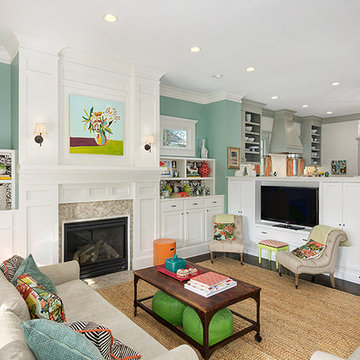
Iran Watson
Photo of a mid-sized transitional open concept family room in Atlanta with blue walls, dark hardwood floors, a standard fireplace, a tile fireplace surround, a freestanding tv and brown floor.
Photo of a mid-sized transitional open concept family room in Atlanta with blue walls, dark hardwood floors, a standard fireplace, a tile fireplace surround, a freestanding tv and brown floor.

Design ideas for a modern formal open concept living room in Omaha with a ribbon fireplace, a tile fireplace surround, a wall-mounted tv and exposed beam.
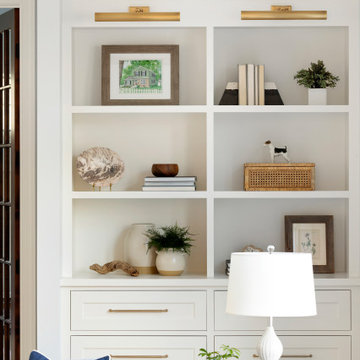
This is an example of a large traditional formal open concept living room in Minneapolis with blue walls, carpet, a two-sided fireplace, a tile fireplace surround and beige floor.
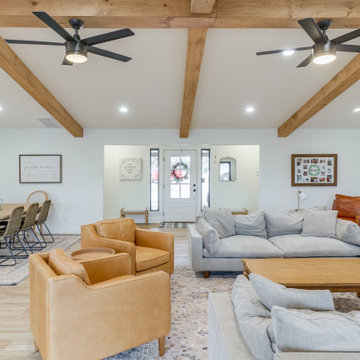
Our clients had just purchased this house and had big dreams to make it their own. We started by taking out almost three thousand square feet of tile and replacing it with an updated wood look tile. That, along with new paint and trim made the biggest difference in brightening up the space and bringing it into the current style.
This home’s largest project was the master bathroom. We took what used to be the master bathroom and closet and combined them into one large master ensuite. Our clients’ style was clean, natural and luxurious. We created a large shower with a custom niche, frameless glass, and a full shower system. The quartz bench seat and the marble picket tiles elevated the design and combined nicely with the champagne bronze fixtures. The freestanding tub was centered under a beautiful clear window to let the light in and brighten the room. A completely custom vanity was made to fit our clients’ needs with two sinks, a makeup vanity, upper cabinets for storage, and a pull-out accessory drawer. The end result was a completely custom and beautifully functional space that became a restful retreat for our happy clients.
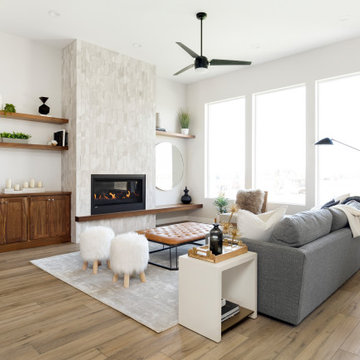
Transitional formal open concept living room in Salt Lake City with white walls, medium hardwood floors, a standard fireplace, a tile fireplace surround, no tv and brown floor.
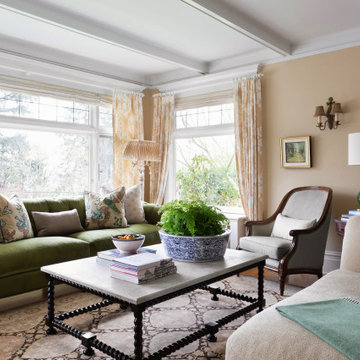
Photo of a mid-sized traditional formal enclosed living room in Seattle with yellow walls, light hardwood floors, a standard fireplace, a tile fireplace surround, no tv, coffered and wallpaper.
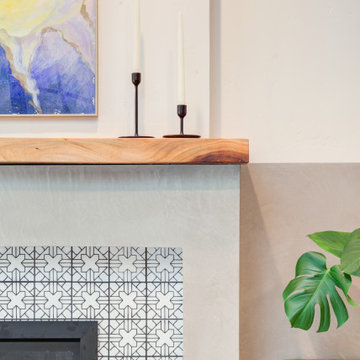
Photo Credit: Treve Johnson Photography
Design ideas for a mid-sized transitional open concept living room in San Francisco with beige walls, light hardwood floors, a standard fireplace, a tile fireplace surround and brown floor.
Design ideas for a mid-sized transitional open concept living room in San Francisco with beige walls, light hardwood floors, a standard fireplace, a tile fireplace surround and brown floor.
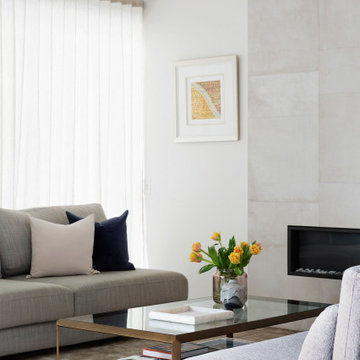
The furniture placement can be reconfigured to open up the space or around the new fireplace.
Mid-sized contemporary open concept living room in Sydney with white walls, travertine floors, a ribbon fireplace, a tile fireplace surround and white floor.
Mid-sized contemporary open concept living room in Sydney with white walls, travertine floors, a ribbon fireplace, a tile fireplace surround and white floor.
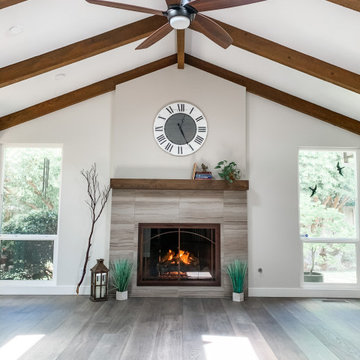
Inspiration for a large country open concept living room in San Francisco with grey walls, medium hardwood floors, a standard fireplace, a tile fireplace surround, grey floor and exposed beam.
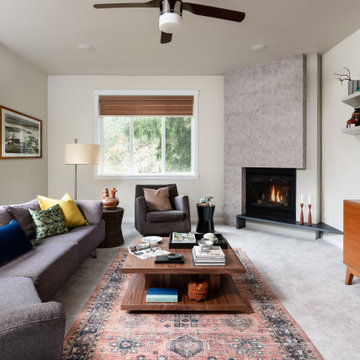
Inspiration for a mid-sized contemporary open concept living room in Seattle with white walls, carpet, a corner fireplace, a tile fireplace surround, a wall-mounted tv and grey floor.
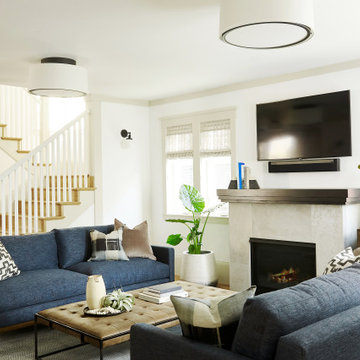
This is an example of a mid-sized transitional open concept family room in Boston with white walls, a standard fireplace, a wall-mounted tv, light hardwood floors, a tile fireplace surround and beige floor.
White Living Design Ideas with a Tile Fireplace Surround
3



