White Living Design Ideas with Orange Walls
Refine by:
Budget
Sort by:Popular Today
21 - 40 of 85 photos
Item 1 of 3
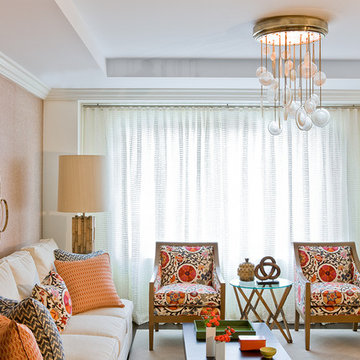
Michael J. Lee
Large transitional formal enclosed living room in Boston with orange walls, dark hardwood floors, no fireplace and no tv.
Large transitional formal enclosed living room in Boston with orange walls, dark hardwood floors, no fireplace and no tv.
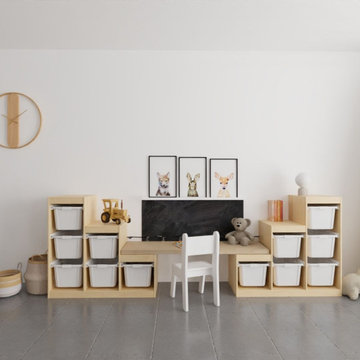
Dans ce projet, les clients souhaitaient aménager et décorer la pièce de vie de leur maison et la rendre chaleureuse et harmonieuse. Un point d'honneur devait être mis sur un aménagement pour créer un espace jeux pour leur enfant.
? Nous sommes partis sur une décoration Bohème Chic, aux couleurs pastel et douces, aux matières naturelles et aux lignes courbes.
♟️ Une solution sur-mesure pour créer un espace petit bureau et jeux évolutif et fonctionnel dans lequel ranger tous les jouets.
◻️ Une entrée aménagée et fonctionnelle avec miroir, meuble à chassures et patères.
? Un salon avec un mur accent peint en terracotta, un papier peint floral, des étagères sur tout le long du mur et un meuble bas sur mesure qui crée de nombreux rangements et peut également servir de banquette lorsque les clients reçoivent des invités.
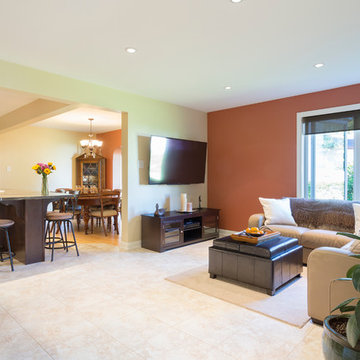
Mid-sized traditional open concept living room in Other with orange walls, ceramic floors, no fireplace and a wall-mounted tv.
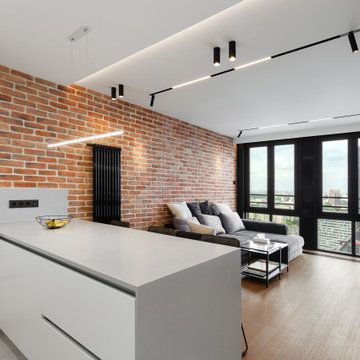
Кухня-гостиная в двухкомнатной квартире. Смешали лофт и скандинавский стили и получили уютное, наполненное светом и воздухом помещение.
Mid-sized contemporary living room in Moscow with orange walls, laminate floors, a wall-mounted tv, beige floor, recessed and panelled walls.
Mid-sized contemporary living room in Moscow with orange walls, laminate floors, a wall-mounted tv, beige floor, recessed and panelled walls.
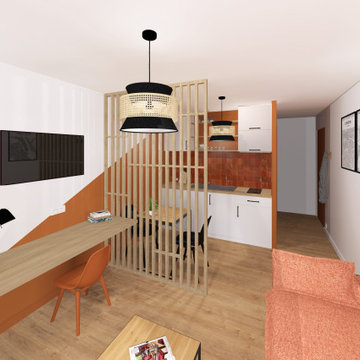
Il s'agit d'un studio de 20m2 agencé et optimisé pour y vivre confortablement.
L'espace salon se transforme en espace chambre pour la nuit. La zone repas est séparée du reste de la pièce par un claustra qui permet de manger et cuisiner tranquillement. Côté salle de bain, une douche à l'italienne, un meuble vasque et du rangement.
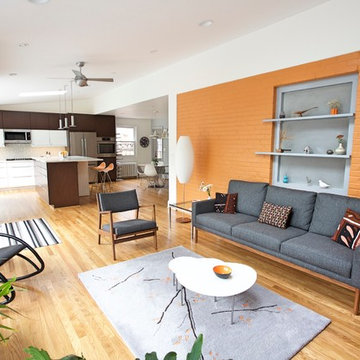
Andrew Sariti
In the sitting room, we kept the home’s original brick wall and the rear window. That wall is painted orange and is now the focal point in the sitting room. The original window opening was converted into a decorative niche with frosted glass and asymmetrical shelves. The guest bedroom is on the other side of the window. The addition’s interior ceiling has the same sloped angle as the shed roof. The center of the addition has a ceiling fan with light. The addition is heated with a split unit that is discreetly placed on the wall in the addition. The angled shed roof of the addition is echoed in the interior ceiling.
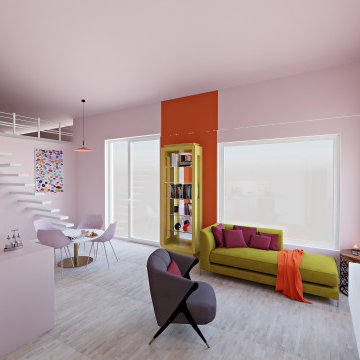
Der Rohbau steht - und nun?
Meine Auftraggeberin war etwas überwältigt von ihrem neuen Haus. Es war nicht ganz so, wie geplant und ließ sie schon viele Nächte nicht richtig schlafen.
Wie soll sie sich einrichten? Wie wird dieser riesige, offene Raum wohnlich und ein echter Wohlfühlort?
Grau kommt auf gar keinen Fall in Frage!
Orange sei eine ihrer Lieblingsfarben.
Das fand ich sehr passend und ist eine wunderbare Lösung für die besondere Architektur in diesem Wohn-Essbereich.
Um den Hallencharakter des fast 4m hohen Raums zu brechen, habe ich mich für das Farbkonzept entschlossen, den gesamten Raum in einem Rosé-Nude-Ton zu färben. Dadurch wirkt der Raum geerdeter aber dennoch großzügig. Mit der Lieblingsfarbe Orange, habe ich Akzente gesetzt, die den Raum nochmals in seinen Vorzügen betont und wohnlich - gemütlich macht.
Weiterhin habe ich für meine Kundin ein Einrichtungskonzept inklusive Möbelvorschläge in einem passenden Budget ausgearbeitet, da sie nur ihre weiße Hochglanzküche in den Neubau mitbringt.
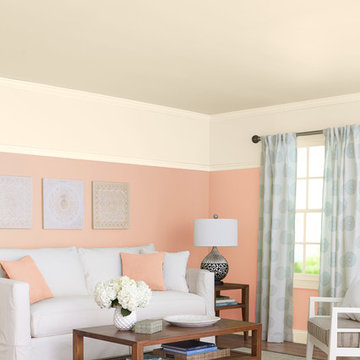
For a space that calms, cool tones are the way to go. These shades draw in the colors of the ocean and sky to create a peaceful indoor atmosphere.
This is an example of a mid-sized transitional formal enclosed living room in Charlotte with orange walls and medium hardwood floors.
This is an example of a mid-sized transitional formal enclosed living room in Charlotte with orange walls and medium hardwood floors.
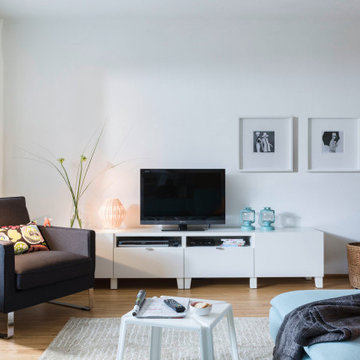
Design ideas for a mid-sized scandinavian open concept family room in Hamburg with orange walls, light hardwood floors, a wood stove, a freestanding tv and brown floor.
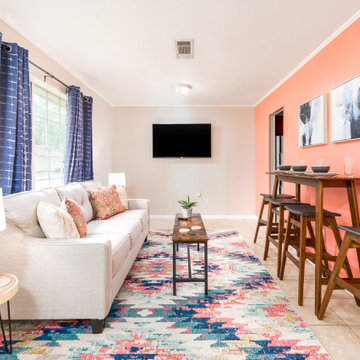
Short term rental
Design ideas for a small traditional enclosed living room in New Orleans with orange walls, porcelain floors and beige floor.
Design ideas for a small traditional enclosed living room in New Orleans with orange walls, porcelain floors and beige floor.
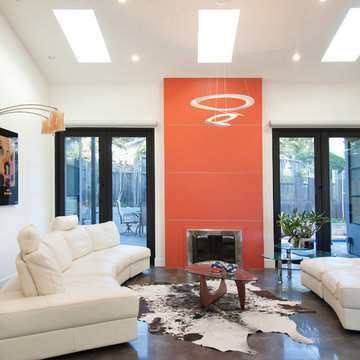
Photo: Arnona Oren
Photo of a large open concept living room in San Francisco with orange walls, ceramic floors and a wood stove.
Photo of a large open concept living room in San Francisco with orange walls, ceramic floors and a wood stove.
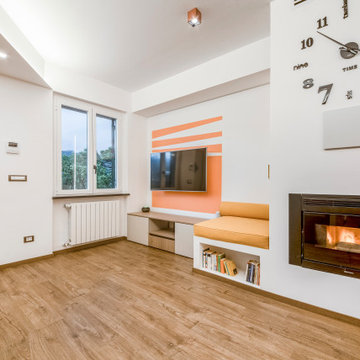
Il soggiorno è caratterizzato dal mobile tv, dal camino e da uno spazio lettura progettato su misura.
Il colore scelto come principale è il bianco, a cui viene accostato un tono di arancione molto acceso. La particolarità consiste nell'allogazione del colore stesso; con il colore arancione, infatti, vengono messe in evidenza alcune parti cruciali della stanza.
Le linee diagonali attirano il nostro sguardo e creano dinamicità.
Il legno e il tortora di pavimento e arredo contribuiscono a riscaldare l'ambiente, creando un'atmosfera chic, ma al tempo stesso molto famigliare.
La zona living è separata dalla cucina da una penisola in legno massello; La penisola ha la stessa finitura delle ante dei pensili e del top del mobile TV
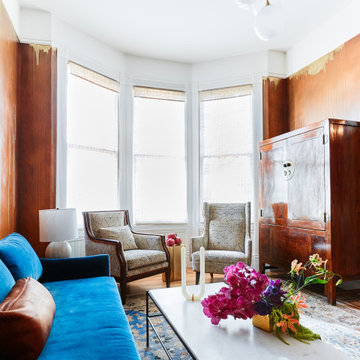
Design ideas for a mid-sized eclectic formal enclosed living room in San Francisco with orange walls, medium hardwood floors, no fireplace and no tv.
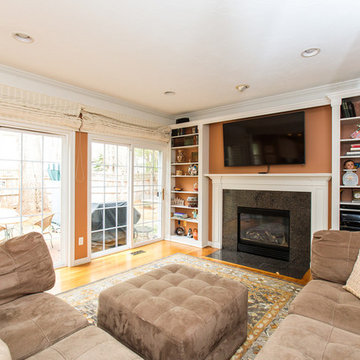
Exceptional Colonial with expansive floor plan is the epitome of style and function. Detailed appointments throughout include wainscoting, crown moldings, tray ceilings, window seats, recessed lighting, and built-in cabinetry. The formal living room and dining rooms provide perfect entertaining flow. The updated kitchen sparkles with granite counter tops and stainless steel appliances and opens to a family room with a fireplace. This spacious living area spills out onto a patio with awning. Work from home in the impressive first floor private home office with separate entrance and handsome built-ins or create a one-of-a-kind in-law suite or exercise studio. The second floor offers four bedrooms including a master suite with a large walk-in closet and beautiful bath. Convenient second floor laundry. Detail continues to the recently finished lower level with half bath and plenty of room for media, game area and play. Close proximity to town pool, soccer fields and playgrounds.
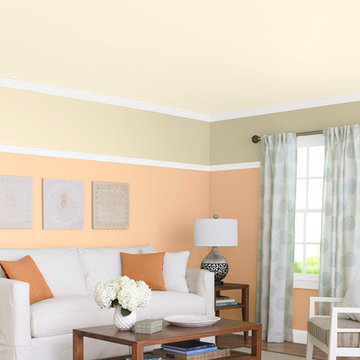
Adding a big, bold dose of color to a room creates excitement. To get just the right amount of pop, start with a neutral base. Then add a few bright accessories—or an accent wall—to deliver the color you crave.
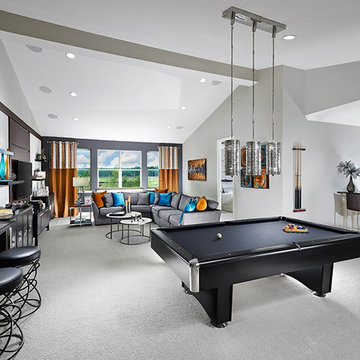
Family and friends will love hanging out in the huge upstairs game room.
Inspiration for a large contemporary open concept family room in Orlando with a game room, orange walls, carpet and a wall-mounted tv.
Inspiration for a large contemporary open concept family room in Orlando with a game room, orange walls, carpet and a wall-mounted tv.
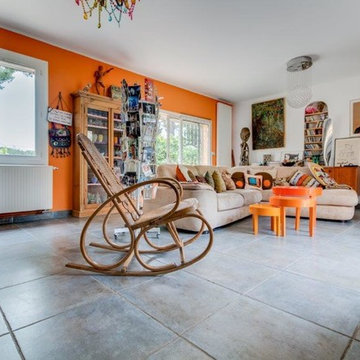
Photo du salon ouvert sur la cuisine; La table basse est un ensemble de 3 tables rondes gigognes dans un dégradé orange
Design ideas for a large eclectic open concept living room in Paris with orange walls, grey floor, a library, ceramic floors, a wood stove, a metal fireplace surround and no tv.
Design ideas for a large eclectic open concept living room in Paris with orange walls, grey floor, a library, ceramic floors, a wood stove, a metal fireplace surround and no tv.
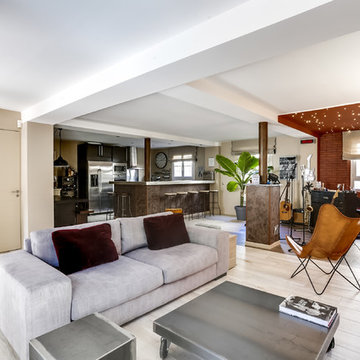
Meero
Design ideas for a large contemporary open concept living room in Other with a music area, orange walls, ceramic floors, a wall-mounted tv and beige floor.
Design ideas for a large contemporary open concept living room in Other with a music area, orange walls, ceramic floors, a wall-mounted tv and beige floor.
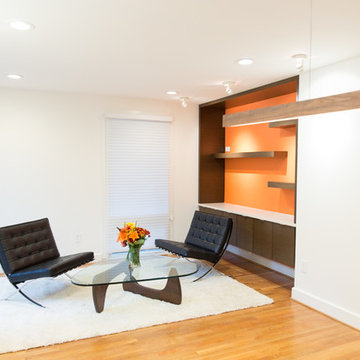
Small modern open concept family room in DC Metro with a library, orange walls and light hardwood floors.
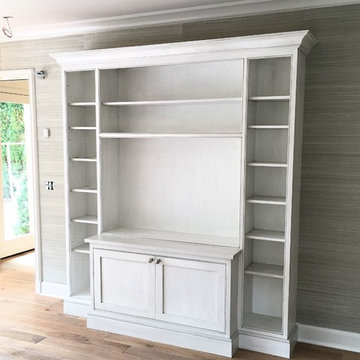
Design ideas for a mid-sized transitional enclosed family room in Other with orange walls, medium hardwood floors, a corner tv and brown floor.
White Living Design Ideas with Orange Walls
2



